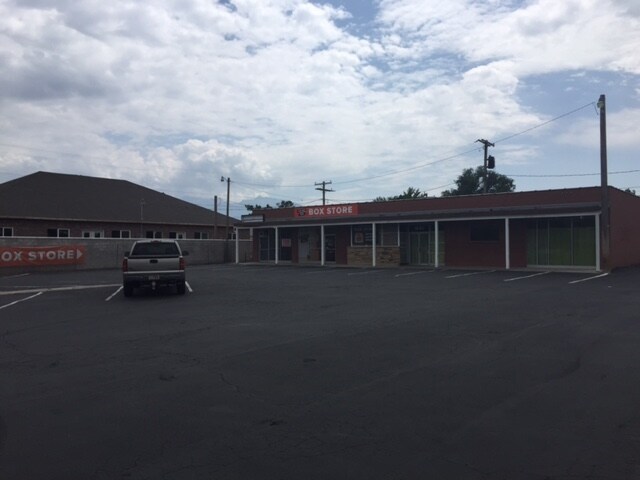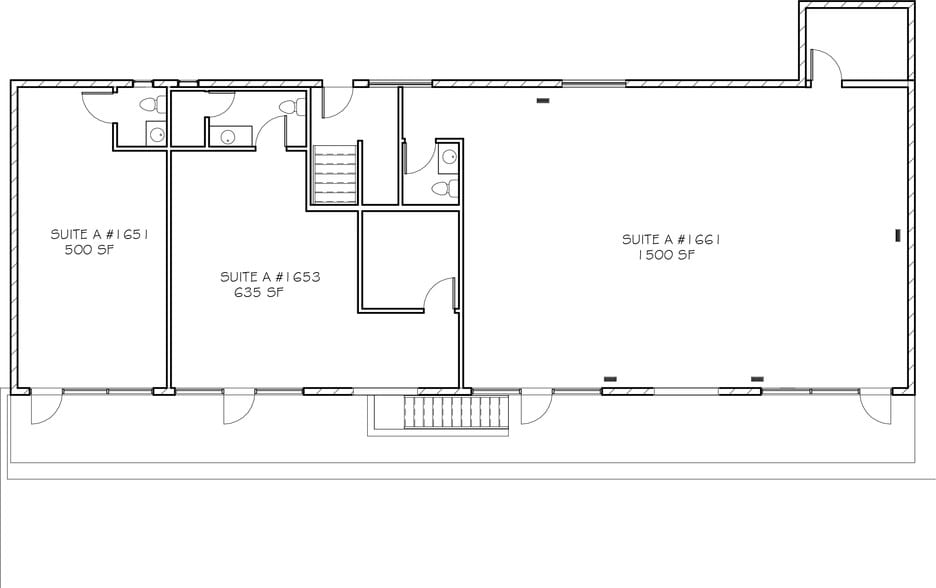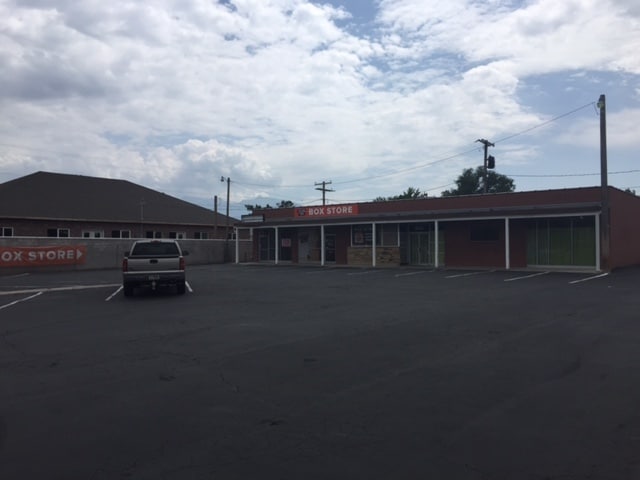
Cette fonctionnalité n’est pas disponible pour le moment.
Nous sommes désolés, mais la fonctionnalité à laquelle vous essayez d’accéder n’est pas disponible actuellement. Nous sommes au courant du problème et notre équipe travaille activement pour le résoudre.
Veuillez vérifier de nouveau dans quelques minutes. Veuillez nous excuser pour ce désagrément.
– L’équipe LoopNet
Votre e-mail a été envoyé.
Office 4800 1651-1661 W 4800 S Bureaux/Local commercial | 149 m² | À louer | Salt Lake City, UT 84123


Certaines informations ont été traduites automatiquement.
TOUS LES ESPACE DISPONIBLES(1)
Afficher les loyers en
- ESPACE
- SURFACE
- DURÉE
- LOYER
- TYPE DE BIEN
- ÉTAT
- DISPONIBLE
This open-concept commercial space offers the perfect blend of modern finishes and versatile design, ideal for showcasing your brand or growing your business. With its sleek wood-style floors, tall ceilings, and natural light, the space feels bright, clean, and professional. The interior will be freshly painted all white, giving it a polished gallery-style look that’s easy to customize to your vision. Whether you’re creating a boutique retail shop, a stylish studio, or a professional office, this space is designed to adapt and impress. Additional features include a private restroom with updated fixtures, a kitchenette/sink area, and a dedicated storage/workshop room with built-in shelving — everything you need for a seamless business setup.
- Le loyer ne comprend pas les services publics, les frais immobiliers ou les services de l’immeuble.
- Convient pour 4 à 13 personnes
- Ventilation et chauffage centraux
- Connectivité Wi-Fi
- Hauts plafonds
- Entreposage sécurisé
- CVC disponible en-dehors des heures ouvrables
- Open space
- Détecteur de fumée
- Spacious open floor plan
- Central location with easy access and visibility
- Kitchenette/sink area for staff use
- Disposition open space
- Plafonds finis: 3,05 mètres
- Toilettes privées
- Espace d’angle
- Plafonds suspendus
- Lumière naturelle
- Toilettes incluses dans le bail
- Planchers en bois
- Accessible fauteuils roulants
- Wood-style flooring throughout
- Private restroom and updated vanity
- Extra storage/workshop with shelving
| Espace | Surface | Durée | Loyer | Type de bien | État | Disponible |
| 1er étage, bureau C | 149 m² | Négociable | 164,05 € /m²/an 13,67 € /m²/mois 24 385 € /an 2 032 € /mois | Bureaux/Local commercial | Construction partielle | Maintenant |
1er étage, bureau C
| Surface |
| 149 m² |
| Durée |
| Négociable |
| Loyer |
| 164,05 € /m²/an 13,67 € /m²/mois 24 385 € /an 2 032 € /mois |
| Type de bien |
| Bureaux/Local commercial |
| État |
| Construction partielle |
| Disponible |
| Maintenant |
1er étage, bureau C
| Surface | 149 m² |
| Durée | Négociable |
| Loyer | 164,05 € /m²/an |
| Type de bien | Bureaux/Local commercial |
| État | Construction partielle |
| Disponible | Maintenant |
This open-concept commercial space offers the perfect blend of modern finishes and versatile design, ideal for showcasing your brand or growing your business. With its sleek wood-style floors, tall ceilings, and natural light, the space feels bright, clean, and professional. The interior will be freshly painted all white, giving it a polished gallery-style look that’s easy to customize to your vision. Whether you’re creating a boutique retail shop, a stylish studio, or a professional office, this space is designed to adapt and impress. Additional features include a private restroom with updated fixtures, a kitchenette/sink area, and a dedicated storage/workshop room with built-in shelving — everything you need for a seamless business setup.
- Le loyer ne comprend pas les services publics, les frais immobiliers ou les services de l’immeuble.
- Disposition open space
- Convient pour 4 à 13 personnes
- Plafonds finis: 3,05 mètres
- Ventilation et chauffage centraux
- Toilettes privées
- Connectivité Wi-Fi
- Espace d’angle
- Hauts plafonds
- Plafonds suspendus
- Entreposage sécurisé
- Lumière naturelle
- CVC disponible en-dehors des heures ouvrables
- Toilettes incluses dans le bail
- Open space
- Planchers en bois
- Détecteur de fumée
- Accessible fauteuils roulants
- Spacious open floor plan
- Wood-style flooring throughout
- Central location with easy access and visibility
- Private restroom and updated vanity
- Kitchenette/sink area for staff use
- Extra storage/workshop with shelving
APERÇU DU BIEN
Located just off 4800 South, this property offers excellent visibility and convenient access in the heart of the Salt Lake Valley. With a spacious open floor plan, newly updated finishes, and versatile zoning, it’s the perfect setting for retail, studio, or professional use.
INFORMATIONS SUR L’IMMEUBLE
OCCUPANTS
- ÉTAGE
- NOM DE L’OCCUPANT
- 1er
- SmartYard
- 1er
- X-Factor Barber Shop
Présenté par
Office 4800
Office 4800 | 1651-1661 W 4800 S
Hum, une erreur s’est produite lors de l’envoi de votre message. Veuillez réessayer.
Merci ! Votre message a été envoyé.





