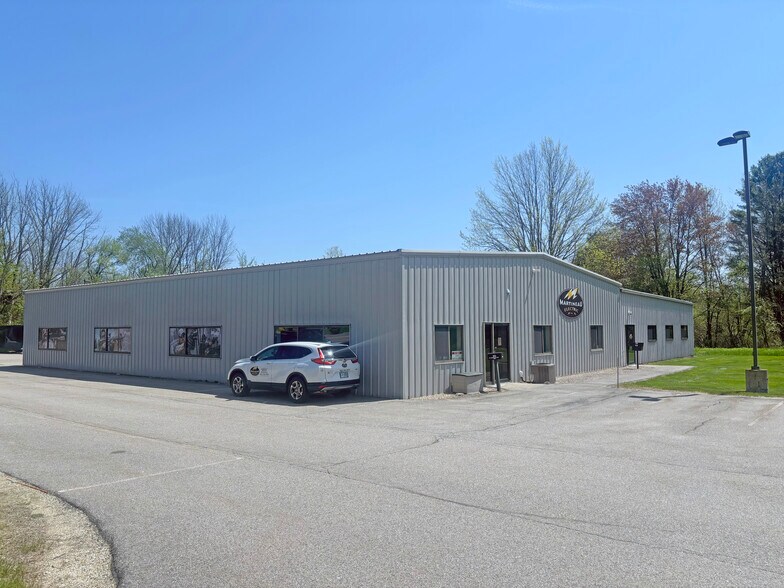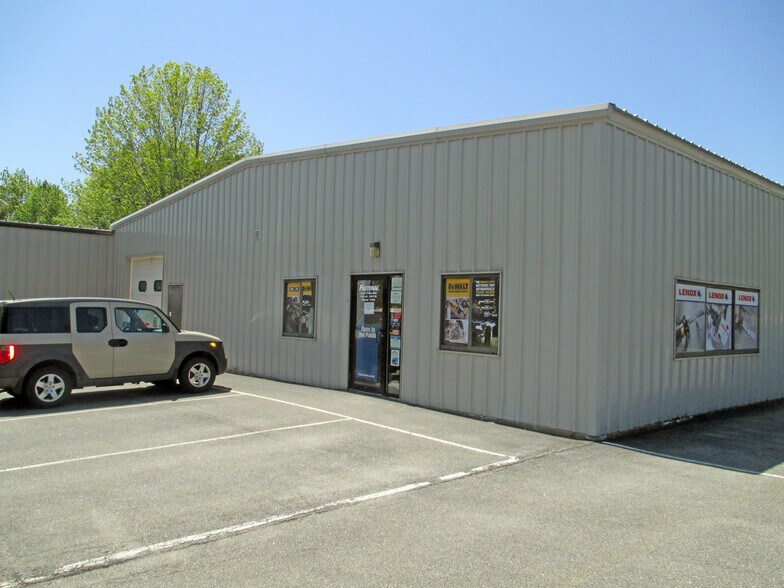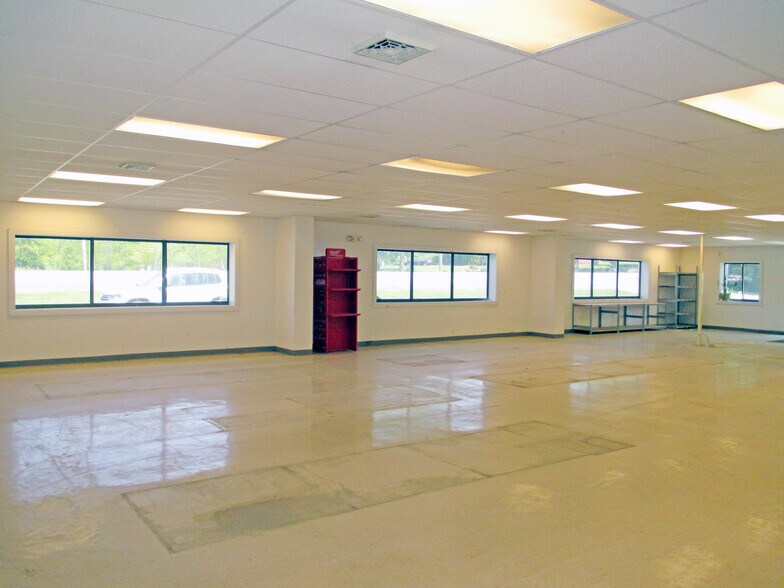Votre e-mail a été envoyé.
Certaines informations ont été traduites automatiquement.
CARACTÉRISTIQUES
TOUS LES ESPACE DISPONIBLES(1)
Afficher les loyers en
- ESPACE
- SURFACE
- DURÉE
- LOYER
- TYPE DE BIEN
- ÉTAT
- DISPONIBLE
3,978± SF high bay warehouse and office space available for lease. Unit 3 is brightly lit and is currently configured as 2,944± SF of 2 open showrooms with 2 private offices and a restroom, and an adjacent 1,034± SF high bay warehouse. Features include 13’± clear height, 1 (10’ x 10’) drive-in door, a security system, gas hung heaters in the warehouse, and 3 phase power.
- Le loyer ne comprend pas les services publics, les frais immobiliers ou les services de l’immeuble.
- 1 accès plain-pied
- Comprend 274 m² d’espace de bureau dédié
| Espace | Surface | Durée | Loyer | Type de bien | État | Disponible |
| 1er étage – Unit 3 | 370 m² | Négociable | 110,05 € /m²/an 9,17 € /m²/mois 40 670 € /an 3 389 € /mois | Industriel/Logistique | - | Maintenant |
1er étage – Unit 3
| Surface |
| 370 m² |
| Durée |
| Négociable |
| Loyer |
| 110,05 € /m²/an 9,17 € /m²/mois 40 670 € /an 3 389 € /mois |
| Type de bien |
| Industriel/Logistique |
| État |
| - |
| Disponible |
| Maintenant |
1er étage – Unit 3
| Surface | 370 m² |
| Durée | Négociable |
| Loyer | 110,05 € /m²/an |
| Type de bien | Industriel/Logistique |
| État | - |
| Disponible | Maintenant |
3,978± SF high bay warehouse and office space available for lease. Unit 3 is brightly lit and is currently configured as 2,944± SF of 2 open showrooms with 2 private offices and a restroom, and an adjacent 1,034± SF high bay warehouse. Features include 13’± clear height, 1 (10’ x 10’) drive-in door, a security system, gas hung heaters in the warehouse, and 3 phase power.
- Le loyer ne comprend pas les services publics, les frais immobiliers ou les services de l’immeuble.
- Comprend 274 m² d’espace de bureau dédié
- 1 accès plain-pied
APERÇU DU BIEN
3,978± SF high bay warehouse and office space available for lease. Unit 3 is brightly lit and is currently configured as 2,944± SF of 2 open showroom spaces with 2 private offices and a restroom, and an adjacent 1,034± SF high bay warehouse. Features include 13’± clear height, 1 (10’ x 10’) drive-in door, a security system, gas hung heaters in the warehouse, and 3 phase power. Allowed uses include warehouse, distribution, wholesale, and light manufacturing. Located a short distance from the Spaulding Turnpike, Exit 8W and just a 7 minute drive to/from thriving downtown Dover, NH.
FAITS SUR L’INSTALLATION ENTREPÔT
OCCUPANTS
- ÉTAGE
- NOM DE L’OCCUPANT
- SECTEUR D’ACTIVITÉ
- 1er
- Raymond Martineau Electrical
- Construction
- 1er
- Tactical Defense Solutions, LLC
- -
Présenté par

165 Industrial Dr
Hum, une erreur s’est produite lors de l’envoi de votre message. Veuillez réessayer.
Merci ! Votre message a été envoyé.









