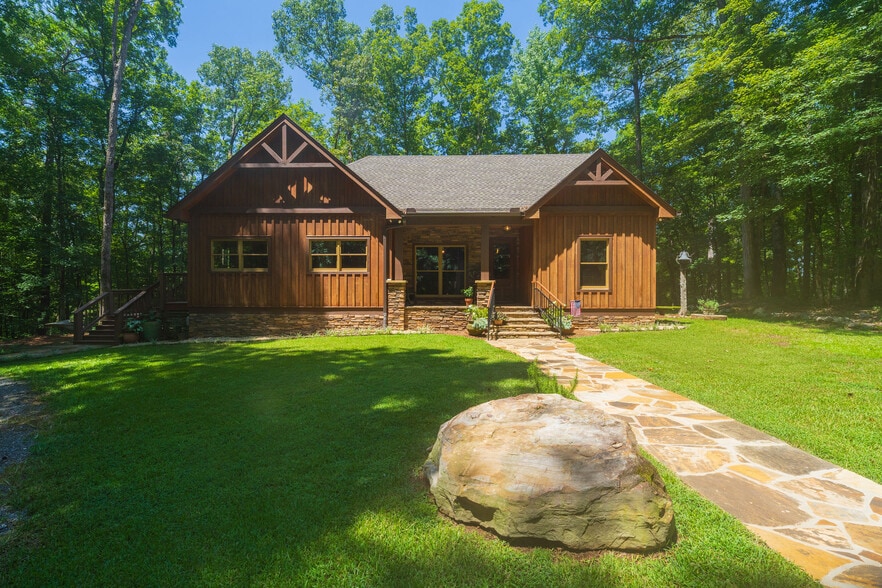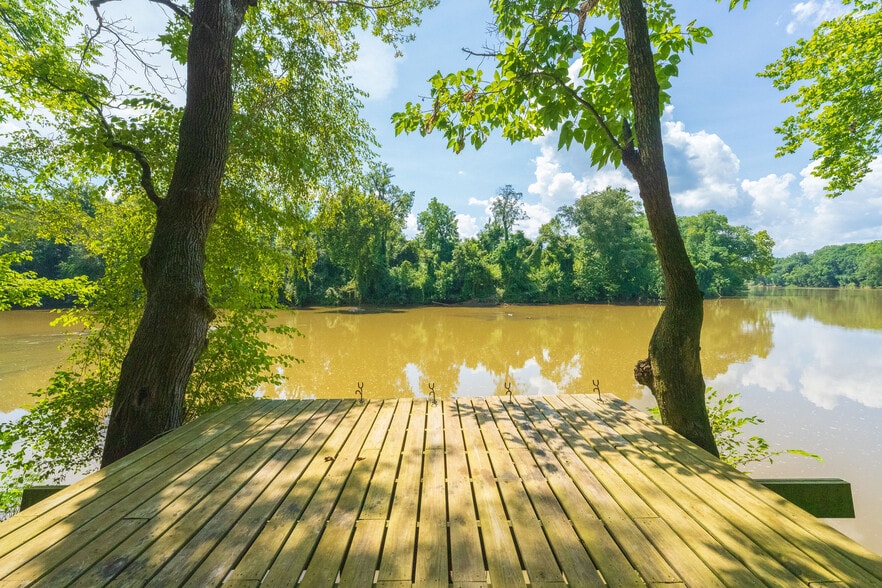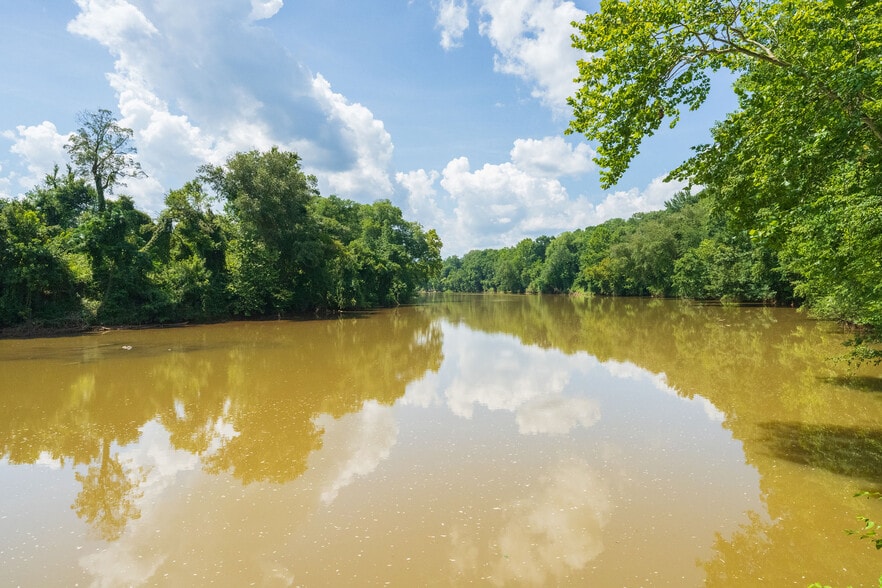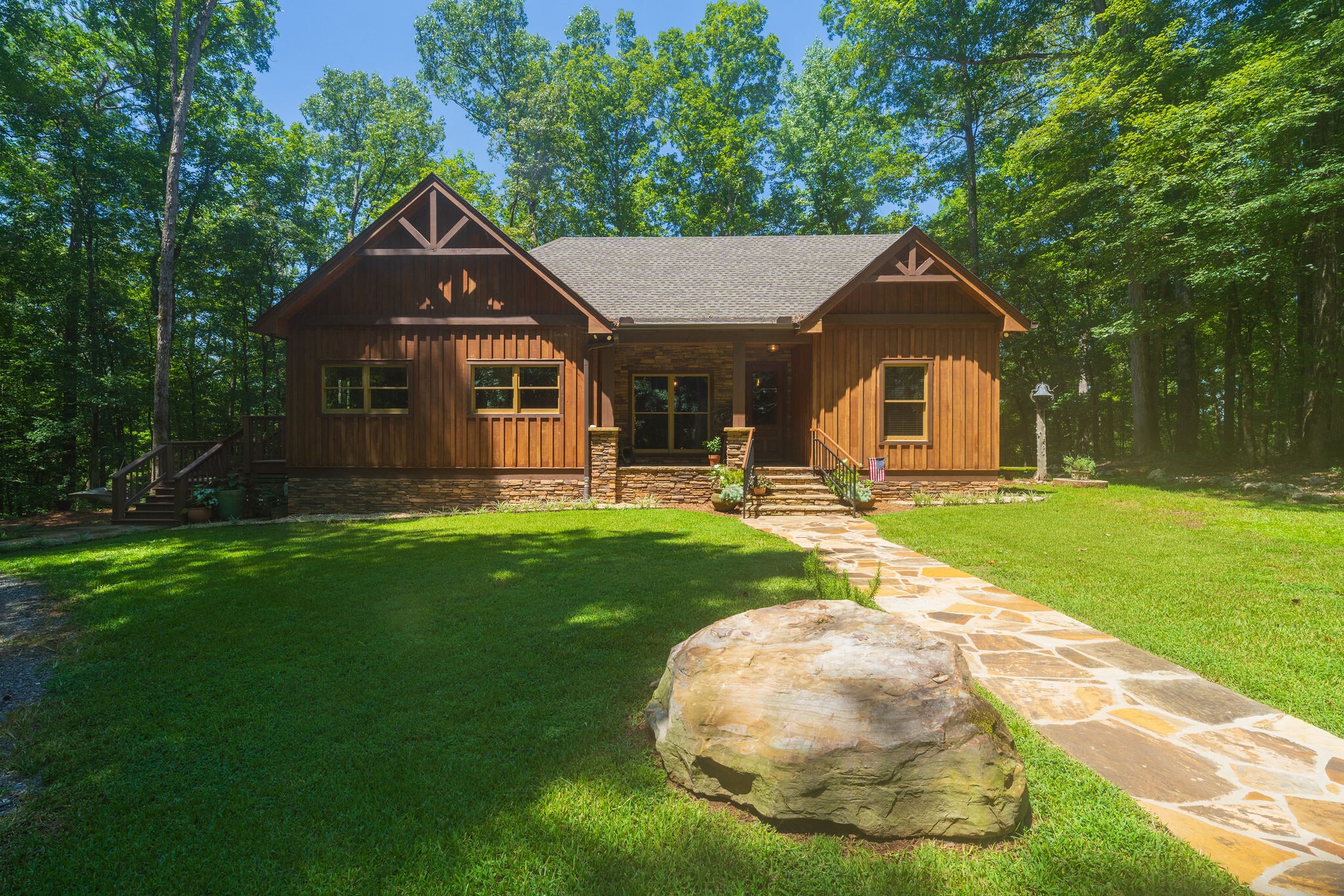
Old Minor Rd | 1638 Old Minor Rd
Cette fonctionnalité n’est pas disponible pour le moment.
Nous sommes désolés, mais la fonctionnalité à laquelle vous essayez d’accéder n’est pas disponible actuellement. Nous sommes au courant du problème et notre équipe travaille activement pour le résoudre.
Veuillez vérifier de nouveau dans quelques minutes. Veuillez nous excuser pour ce désagrément.
– L’équipe LoopNet
Votre e-mail a été envoyé.
Old Minor Rd 1638 Old Minor Rd Immeuble | 154 m² | Spécialité | À vendre 612 063 € | Culloden, GA 31016



Certaines informations ont été traduites automatiquement.
INFORMATIONS PRINCIPALES SUR L'INVESTISSEMENT
- Privacy on the Flint River
RÉSUMÉ ANALYTIQUE
Shall We Gather at the River? Tucked deep in the woods on the banks of Georgia’s storied Flint River, this one-of-a-kind cabin estate invites you to do just that—gather, connect, and slow down in a place where time seems to stand still. Equally suited as your own private escape or a premium short-term rental destination, this property offers the rare opportunity to enjoy it as a personal retreat while generating income as an Airbnb when you’re away.
A thoughtfully curated getaway built with intention and care, this custom home is rich with handcrafted details and legacy materials, including black walnut from a family tree that once stood tall on the owner’s ancestral land. Its spirit lives on now in the window sills, mantels, trim, and custom shelves that grace this home with warmth and soul.
Step inside to a soaring great room with massive vaulted ceilings, exposed antique pine beams, and a gable peak accented by vintage tin reclaimed from the family’s blacksmith shop. Wood walls, chink board siding, and tongue-and-groove finishes set the tone for an all-wood interior that feels both rustic and refined. A dramatic double-sided fireplace features gas logs on the great room side and an open hearth on the massive back deck—perfect for gathering around in any season.
The kitchen blends charm and function with off-white soft-close cabinetry, marble countertops, an eye-catching backsplash, and a custom buffet bar that opens to the great room. High-end Bosch appliances include a gas cooktop (fueled by a buried propane tank), convection oven, and dishwasher. A large picture window above the sink looks out over the front yard and forest beyond—mirrored by a matching bank of windows in the spacious laundry room. The laundry space also features built-in cabinetry, room for furniture or heirloom pieces, and a convenient outside entrance.
Designed with generations in mind, the home includes a whimsical bunk room with four built-in “cubbies,” each with its own reading light and charging station. For the grown-ups, the primary suite is a serene riverfront sanctuary featuring a wall of windows and glass doors opening to a private screened-in porch—perfect for morning coffee or evening wine. The suite also includes a custom trey ceiling inset with rare Pecky Cypress, a spa-style bath with heated tile floors, a walk-in shower, and a live-edge double vanity topped with stone vessel sinks. The oversized walk-in closet adds function without sacrificing style.
A nearby guest room offers a similar breathtaking view of the Flint River and easy access to the back deck—ideal for guests who want their own slice of morning sun or evening breezes. Adjacent is a secondary bath that continues the upscale rustic theme with a beautifully tiled shower accented by a turtle tile ribbon, a ceramic tile floor, and custom black walnut shelving.
Fiber optic internet keeps you connected for streaming or remote work, while behind the scenes, thoughtful infrastructure includes spray foam insulation, an Energy Recovery Ventilation (ERV) system, and two electrical meters—including an additional panel at the pole barn. A 30-amp RV hookup adds even more flexibility. A concrete-reinforced safe room beneath the screened porch offers peace of mind and houses additional storage systems.
The massive back deck is a signature feature—partially covered, with wire railing, cedar log posts, and a wood-burning stone fireplace. Grandkids played cornhole here for hours while adults gathered around the fire or soaked in the hot tub under the stars. A lighted path leads to the private dock, while outbuildings offer room for kayaks, tools, and gear. A fenced garden area includes blueberry bushes, raised beds for vegetables, and wildflowers—with fig bushes and scuppernongs growing just outside the fence—along with an outdoor shower for rinsing off after a day on the river or in the garden.
Set on a double lot totaling nearly 12 acres of peaceful serenity, this is more than a home—it’s a life-changing collection of elements, a handmade legacy steeped in memory, intention, and joy. Whether you keep it all to yourself or share it with guests from around the world, this rare Flint River property offers a turnkey pathway into the thriving vacation rental market while giving you your own private sanctuary. Sellers will consider conveying the property with furnishings (with the exception of family heirlooms) for a truly turn-key solution. A sanctuary. A place to gather at the river and write your own story.
A thoughtfully curated getaway built with intention and care, this custom home is rich with handcrafted details and legacy materials, including black walnut from a family tree that once stood tall on the owner’s ancestral land. Its spirit lives on now in the window sills, mantels, trim, and custom shelves that grace this home with warmth and soul.
Step inside to a soaring great room with massive vaulted ceilings, exposed antique pine beams, and a gable peak accented by vintage tin reclaimed from the family’s blacksmith shop. Wood walls, chink board siding, and tongue-and-groove finishes set the tone for an all-wood interior that feels both rustic and refined. A dramatic double-sided fireplace features gas logs on the great room side and an open hearth on the massive back deck—perfect for gathering around in any season.
The kitchen blends charm and function with off-white soft-close cabinetry, marble countertops, an eye-catching backsplash, and a custom buffet bar that opens to the great room. High-end Bosch appliances include a gas cooktop (fueled by a buried propane tank), convection oven, and dishwasher. A large picture window above the sink looks out over the front yard and forest beyond—mirrored by a matching bank of windows in the spacious laundry room. The laundry space also features built-in cabinetry, room for furniture or heirloom pieces, and a convenient outside entrance.
Designed with generations in mind, the home includes a whimsical bunk room with four built-in “cubbies,” each with its own reading light and charging station. For the grown-ups, the primary suite is a serene riverfront sanctuary featuring a wall of windows and glass doors opening to a private screened-in porch—perfect for morning coffee or evening wine. The suite also includes a custom trey ceiling inset with rare Pecky Cypress, a spa-style bath with heated tile floors, a walk-in shower, and a live-edge double vanity topped with stone vessel sinks. The oversized walk-in closet adds function without sacrificing style.
A nearby guest room offers a similar breathtaking view of the Flint River and easy access to the back deck—ideal for guests who want their own slice of morning sun or evening breezes. Adjacent is a secondary bath that continues the upscale rustic theme with a beautifully tiled shower accented by a turtle tile ribbon, a ceramic tile floor, and custom black walnut shelving.
Fiber optic internet keeps you connected for streaming or remote work, while behind the scenes, thoughtful infrastructure includes spray foam insulation, an Energy Recovery Ventilation (ERV) system, and two electrical meters—including an additional panel at the pole barn. A 30-amp RV hookup adds even more flexibility. A concrete-reinforced safe room beneath the screened porch offers peace of mind and houses additional storage systems.
The massive back deck is a signature feature—partially covered, with wire railing, cedar log posts, and a wood-burning stone fireplace. Grandkids played cornhole here for hours while adults gathered around the fire or soaked in the hot tub under the stars. A lighted path leads to the private dock, while outbuildings offer room for kayaks, tools, and gear. A fenced garden area includes blueberry bushes, raised beds for vegetables, and wildflowers—with fig bushes and scuppernongs growing just outside the fence—along with an outdoor shower for rinsing off after a day on the river or in the garden.
Set on a double lot totaling nearly 12 acres of peaceful serenity, this is more than a home—it’s a life-changing collection of elements, a handmade legacy steeped in memory, intention, and joy. Whether you keep it all to yourself or share it with guests from around the world, this rare Flint River property offers a turnkey pathway into the thriving vacation rental market while giving you your own private sanctuary. Sellers will consider conveying the property with furnishings (with the exception of family heirlooms) for a truly turn-key solution. A sanctuary. A place to gather at the river and write your own story.
INFORMATIONS SUR L’IMMEUBLE
| Prix | 612 063 € | Surface du lot | 4,78 ha |
| Prix par m² | 3 983,19 € | Surface de l’immeuble | 154 m² |
| Type de vente | Investissement | Nb d’étages | 1 |
| Type de bien | Spécialité | Année de construction | 2013 |
| Sous-type de bien | Bien spécialisé | ||
| Zonage | AR | ||
| Prix | 612 063 € |
| Prix par m² | 3 983,19 € |
| Type de vente | Investissement |
| Type de bien | Spécialité |
| Sous-type de bien | Bien spécialisé |
| Surface du lot | 4,78 ha |
| Surface de l’immeuble | 154 m² |
| Nb d’étages | 1 |
| Année de construction | 2013 |
| Zonage | AR |
1 of 1
1 de 94
VIDÉOS
VISITE 3D
PHOTOS
STREET VIEW
RUE
CARTE
1 of 1
Présenté par

Old Minor Rd | 1638 Old Minor Rd
Vous êtes déjà membre ? Connectez-vous
Hum, une erreur s’est produite lors de l’envoi de votre message. Veuillez réessayer.
Merci ! Votre message a été envoyé.


