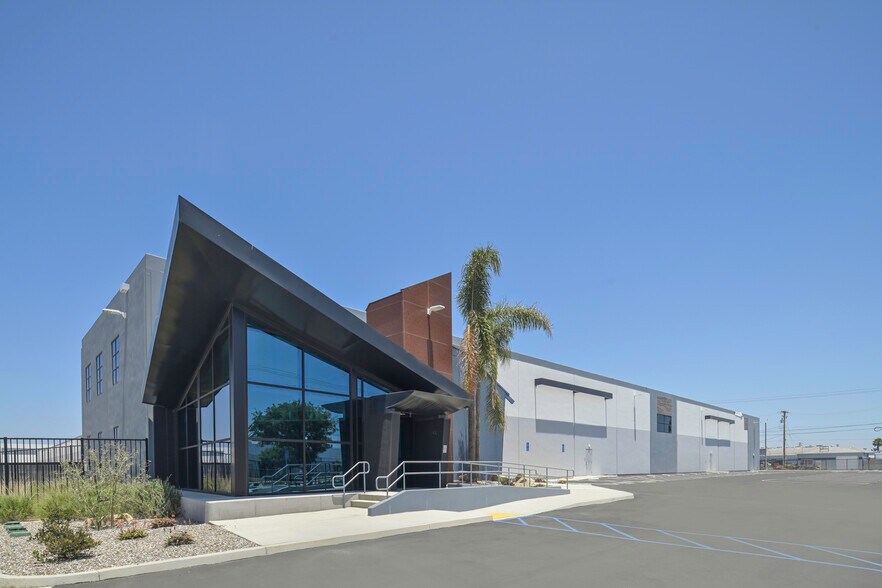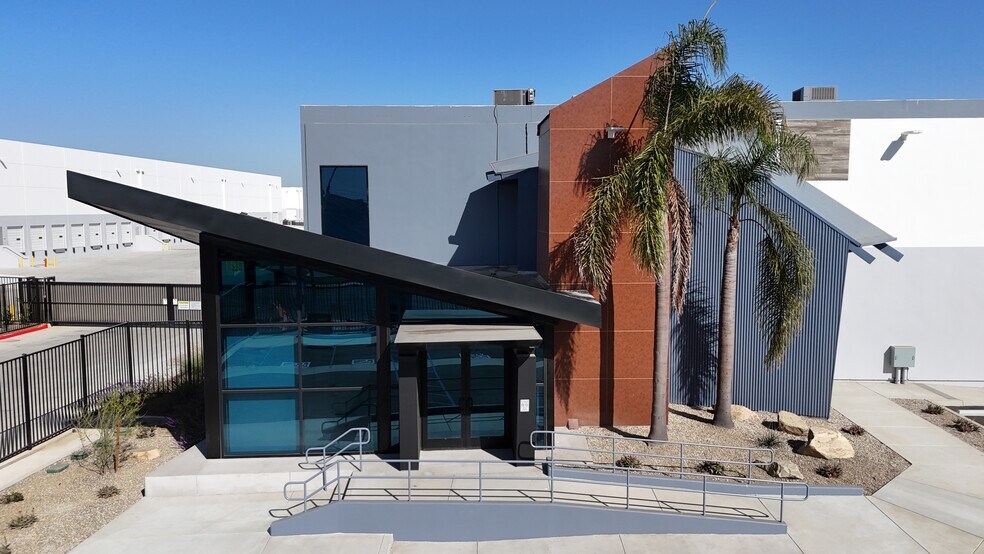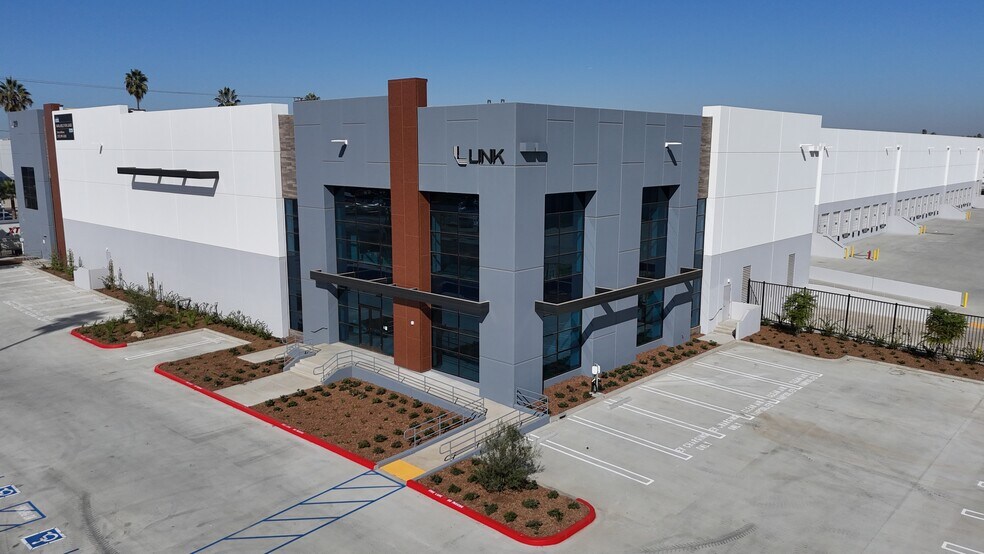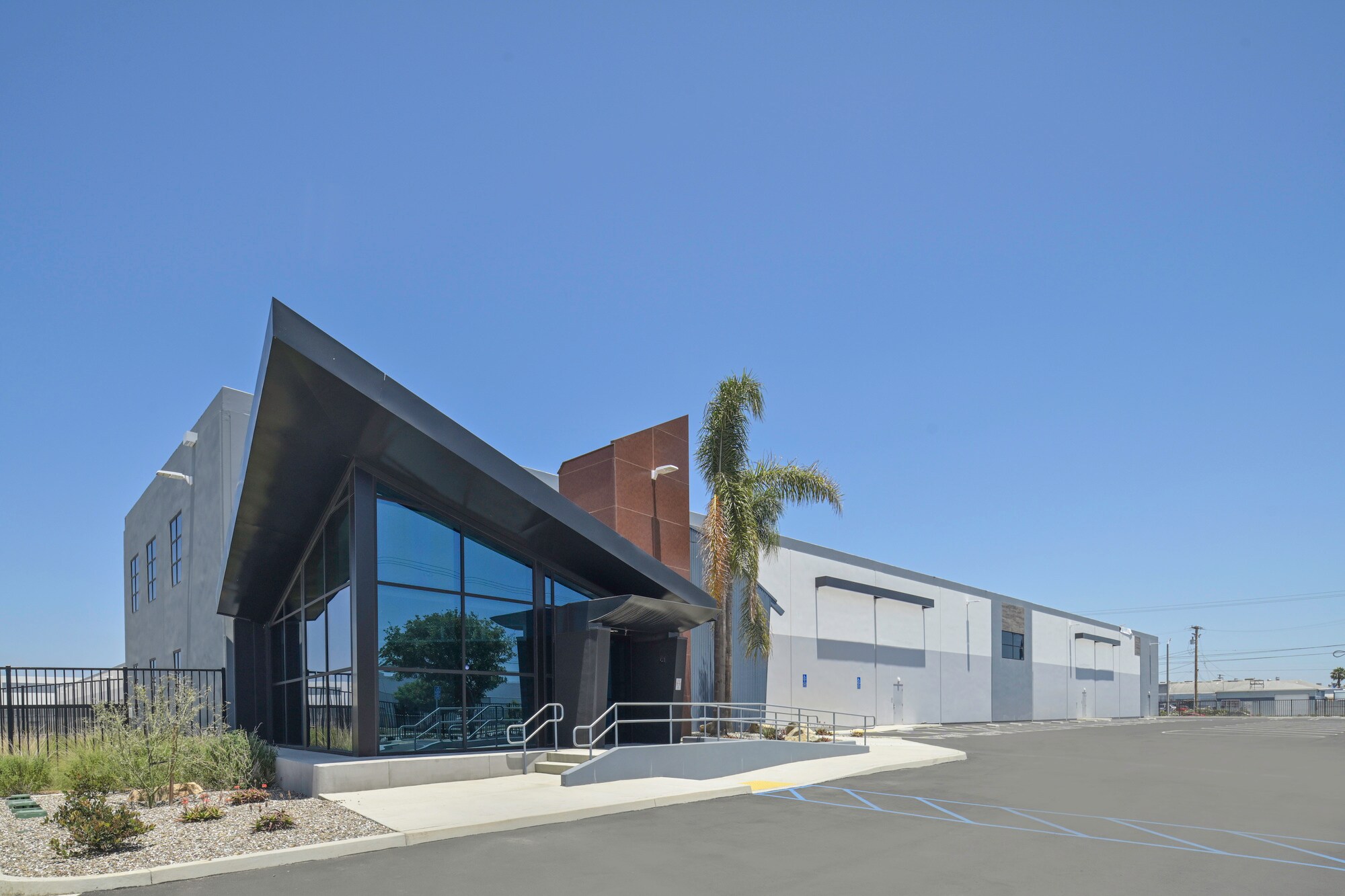Votre e-mail a été envoyé.
Building 3 16325 S Main St Industriel/Logistique | 12 854 m² | 4 étoiles | À louer | Gardena, CA 90248



Certaines informations ont été traduites automatiquement.
INFORMATIONS PRINCIPALES
- Trailer Parking
- Fully fenced site with shared secured access
- 1,200-amp 3-phase power with UGPS for heavy operations
CARACTÉRISTIQUES
TOUS LES ESPACE DISPONIBLES(1)
Afficher les loyers en
- ESPACE
- SURFACE
- DURÉE
- LOYER
- TYPE DE BIEN
- ÉTAT
- DISPONIBLE
Positioned on ±5.26 acres, this fully secured industrial facility offers ±138,363 square feet of versatile space designed to support high-volume logistics and manufacturing operations. The property features ±8,480 square feet of dedicated office space, plus an additional ±2,444 square feet of mezzanine office, ideal for administrative or executive functions. With clear heights ranging from 20 to 26 feet, the building accommodates a wide range of racking and equipment configurations. The site is equipped with 23 loading docks and 3 drive-in doors, supported by a deep truck court measuring between 190 and 214 feet, ensuring efficient circulation and staging for large fleets. Power infrastructure includes a robust 1,200-amp switchgear (277/480 volt, 3-phase) with a 1,200-amp UGPS, suitable for heavy machinery and advanced systems. ESFR sprinklers provide enhanced fire protection, and the fully fenced perimeter ensures secure operations. With 99 car parking spaces and shared secured access, this property is well-suited for tenants seeking a high-functioning, secure, and scalable industrial environment.
- Comprend 788 m² d’espace de bureau dédié
- Espace en excellent état
- Cour
- 3 accès plain-pied
- 23 quais de chargement
| Espace | Surface | Durée | Loyer | Type de bien | État | Disponible |
| 1er étage | 12 854 m² | Négociable | Sur demande Sur demande Sur demande Sur demande | Industriel/Logistique | Construction achevée | Maintenant |
1er étage
| Surface |
| 12 854 m² |
| Durée |
| Négociable |
| Loyer |
| Sur demande Sur demande Sur demande Sur demande |
| Type de bien |
| Industriel/Logistique |
| État |
| Construction achevée |
| Disponible |
| Maintenant |
1er étage
| Surface | 12 854 m² |
| Durée | Négociable |
| Loyer | Sur demande |
| Type de bien | Industriel/Logistique |
| État | Construction achevée |
| Disponible | Maintenant |
Positioned on ±5.26 acres, this fully secured industrial facility offers ±138,363 square feet of versatile space designed to support high-volume logistics and manufacturing operations. The property features ±8,480 square feet of dedicated office space, plus an additional ±2,444 square feet of mezzanine office, ideal for administrative or executive functions. With clear heights ranging from 20 to 26 feet, the building accommodates a wide range of racking and equipment configurations. The site is equipped with 23 loading docks and 3 drive-in doors, supported by a deep truck court measuring between 190 and 214 feet, ensuring efficient circulation and staging for large fleets. Power infrastructure includes a robust 1,200-amp switchgear (277/480 volt, 3-phase) with a 1,200-amp UGPS, suitable for heavy machinery and advanced systems. ESFR sprinklers provide enhanced fire protection, and the fully fenced perimeter ensures secure operations. With 99 car parking spaces and shared secured access, this property is well-suited for tenants seeking a high-functioning, secure, and scalable industrial environment.
- Comprend 788 m² d’espace de bureau dédié
- 3 accès plain-pied
- Espace en excellent état
- 23 quais de chargement
- Cour
APERÇU DU BIEN
As Urban Boston’s only new industrial park, this premier two-phase speculative development will offer over ±367,000 SF of high-bay warehouse space.
FAITS SUR L’INSTALLATION ENTREPÔT
Présenté par

Building 3 | 16325 S Main St
Hum, une erreur s’est produite lors de l’envoi de votre message. Veuillez réessayer.
Merci ! Votre message a été envoyé.






