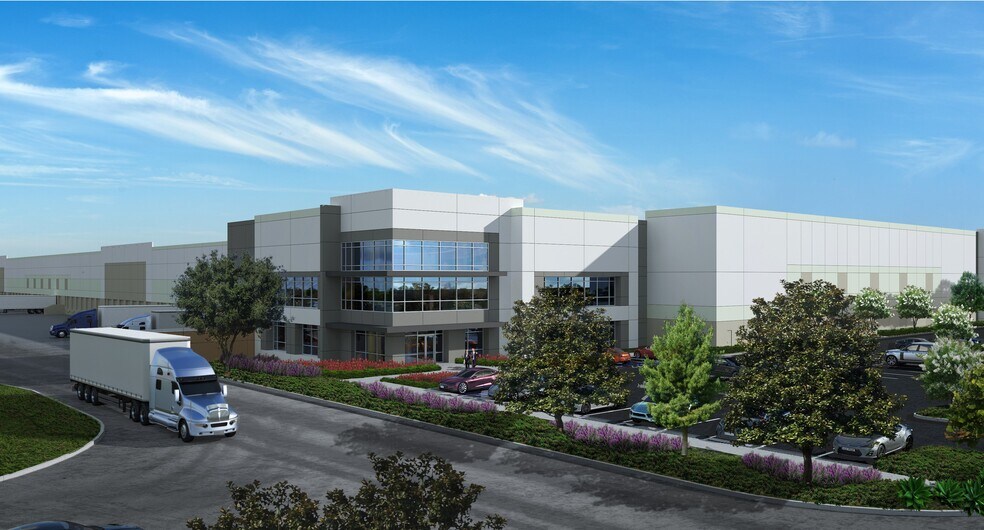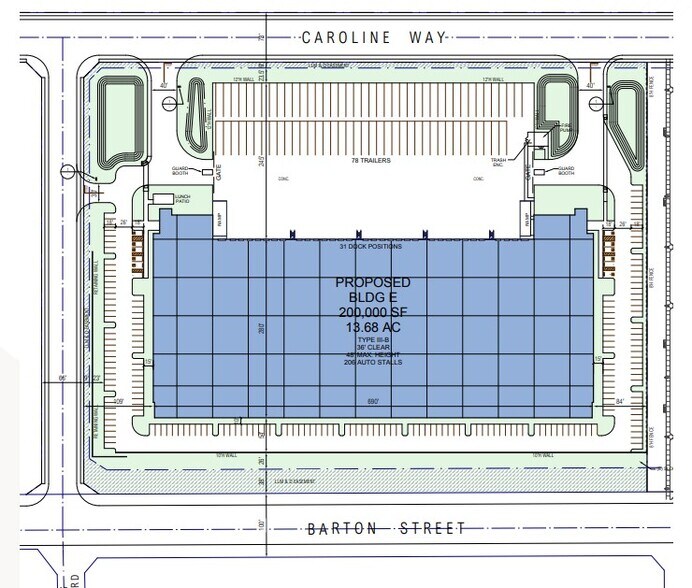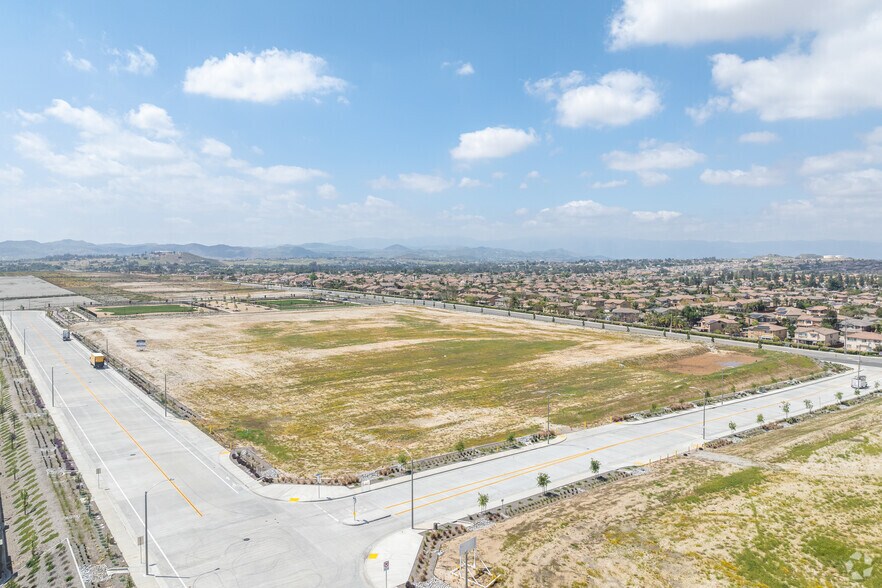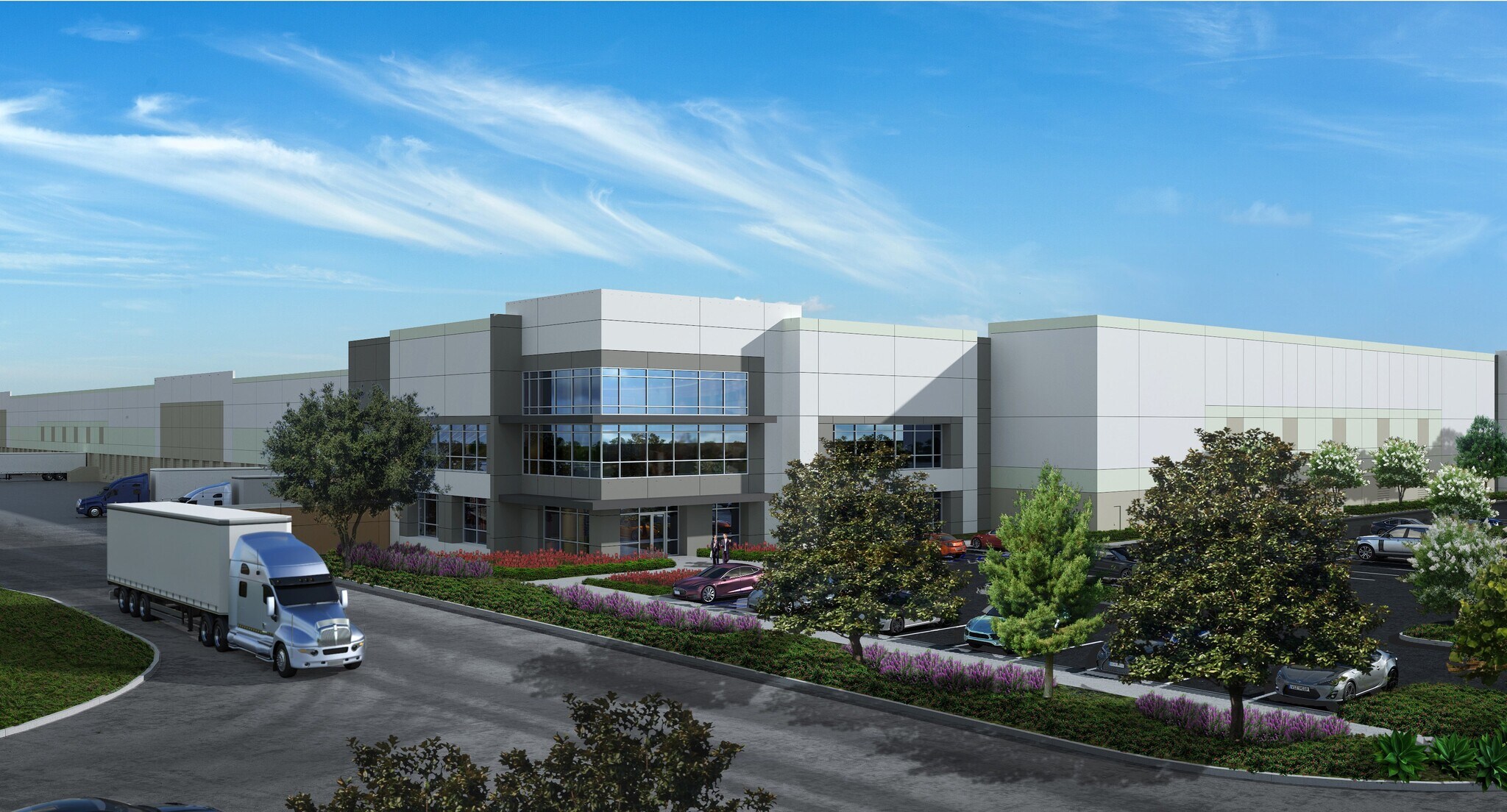Votre e-mail a été envoyé.
Building E 16301 Caroline Way Industriel/Logistique | 18 581 m² | 4 étoiles | À louer | March Air Reserve Base, CA 92518



Certaines informations ont été traduites automatiquement.
INFORMATIONS PRINCIPALES
- Situé sur le campus sud du parc d'affaires Meridian
- 245-foot truck court and 206 auto parking stalls
- EV charger and guard booth infrastructure in place
- Spec office space with equipment platform included
- ESFR sprinkler system and white foil-backed insulation
CARACTÉRISTIQUES
TOUS LES ESPACE DISPONIBLES(1)
Afficher les loyers en
- ESPACE
- SURFACE
- DURÉE
- LOYER
- TYPE DE BIEN
- ÉTAT
- DISPONIBLE
Now available for lease, South Campus – Building E presents a high-spec industrial solution tailored for modern logistics and distribution. This 200,000 SF build-to-suit facility offers 36-foot clear height, 31 dock-high doors, 2 grade-level doors, and a 245-foot truck court, ensuring seamless freight movement and operational flexibility. The site includes 206 auto parking stalls and 78 trailer stalls, supporting large-scale workforce and fleet needs. Inside, tenants benefit from a spec office buildout of 4,943 SF and an equipment platform of 4,830 SF. The warehouse is equipped with ESFR sprinklers, rooftop exhaust fans, and 4000 amps of power. LED site lighting and skylights enhance visibility and sustainability. Located in Riverside’s Meridian Business Park, the property is minutes from I-215 and offers direct access to regional and international distribution hubs. With permit approvals in place and delivery achievable within 10 months, this site is ideal for tenants seeking speed-to-market and long-term operational value.
- 2 accès plain-pied
- 31 quais de chargement
- Espace en excellent état
| Espace | Surface | Durée | Loyer | Type de bien | État | Disponible |
| 1er étage | 18 581 m² | Négociable | Sur demande Sur demande Sur demande Sur demande | Industriel/Logistique | Espace brut | Maintenant |
1er étage
| Surface |
| 18 581 m² |
| Durée |
| Négociable |
| Loyer |
| Sur demande Sur demande Sur demande Sur demande |
| Type de bien |
| Industriel/Logistique |
| État |
| Espace brut |
| Disponible |
| Maintenant |
1er étage
| Surface | 18 581 m² |
| Durée | Négociable |
| Loyer | Sur demande |
| Type de bien | Industriel/Logistique |
| État | Espace brut |
| Disponible | Maintenant |
Now available for lease, South Campus – Building E presents a high-spec industrial solution tailored for modern logistics and distribution. This 200,000 SF build-to-suit facility offers 36-foot clear height, 31 dock-high doors, 2 grade-level doors, and a 245-foot truck court, ensuring seamless freight movement and operational flexibility. The site includes 206 auto parking stalls and 78 trailer stalls, supporting large-scale workforce and fleet needs. Inside, tenants benefit from a spec office buildout of 4,943 SF and an equipment platform of 4,830 SF. The warehouse is equipped with ESFR sprinklers, rooftop exhaust fans, and 4000 amps of power. LED site lighting and skylights enhance visibility and sustainability. Located in Riverside’s Meridian Business Park, the property is minutes from I-215 and offers direct access to regional and international distribution hubs. With permit approvals in place and delivery achievable within 10 months, this site is ideal for tenants seeking speed-to-market and long-term operational value.
- 2 accès plain-pied
- Espace en excellent état
- 31 quais de chargement
APERÇU DU BIEN
L'établissement se trouve à 42 km de l'aéroport international de l'Ontario.
FAITS SUR L’INSTALLATION ENTREPÔT
Présenté par

Building E | 16301 Caroline Way
Hum, une erreur s’est produite lors de l’envoi de votre message. Veuillez réessayer.
Merci ! Votre message a été envoyé.




