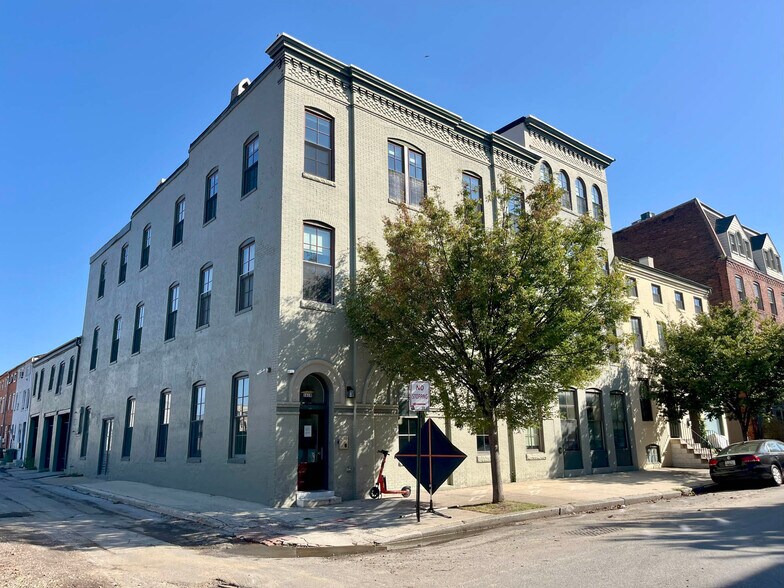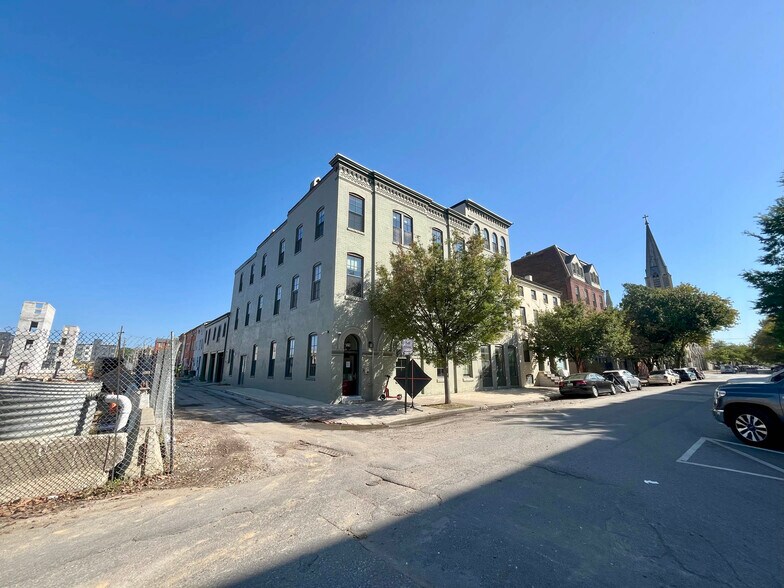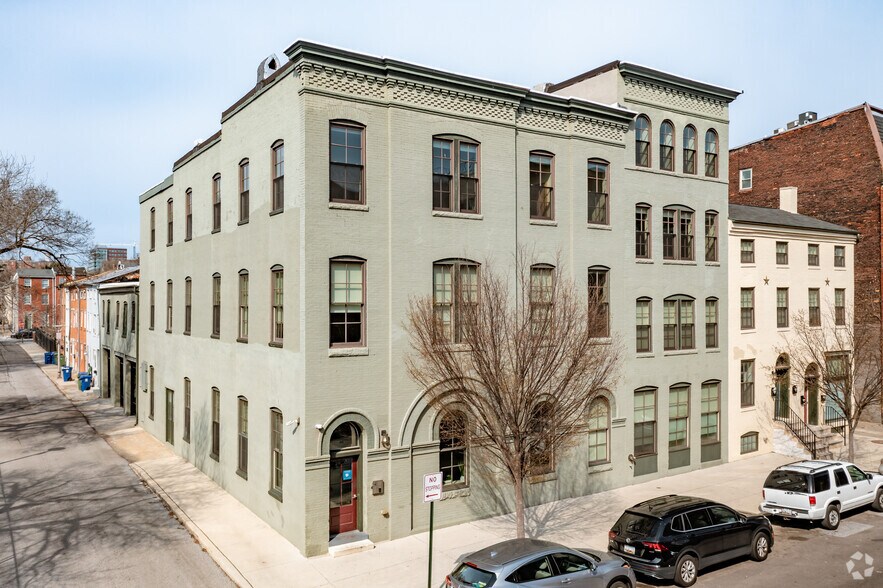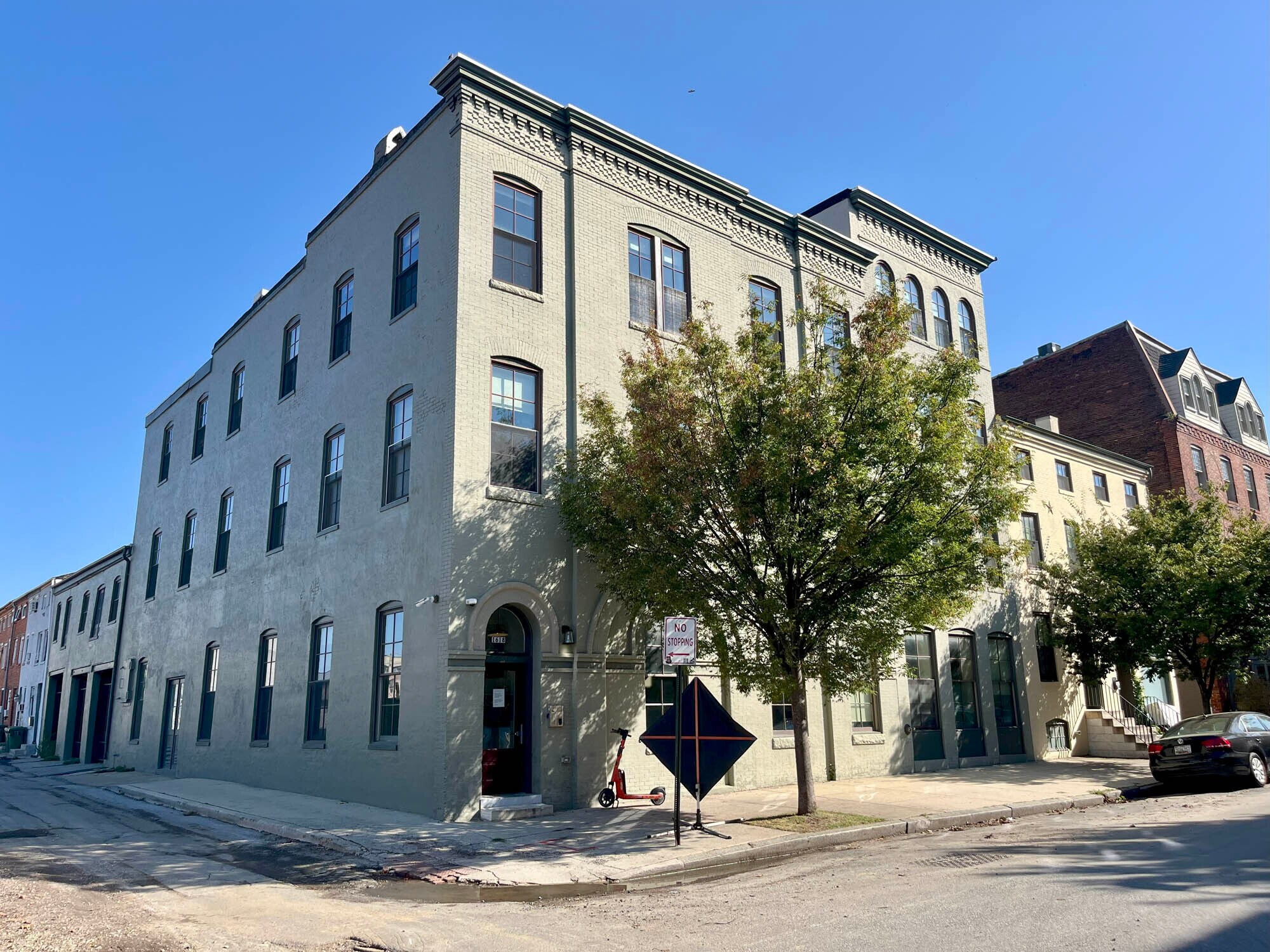
1618 Bank | 1628 Bank St
Cette fonctionnalité n’est pas disponible pour le moment.
Nous sommes désolés, mais la fonctionnalité à laquelle vous essayez d’accéder n’est pas disponible actuellement. Nous sommes au courant du problème et notre équipe travaille activement pour le résoudre.
Veuillez vérifier de nouveau dans quelques minutes. Veuillez nous excuser pour ce désagrément.
– L’équipe LoopNet
Votre e-mail a été envoyé.
1618 Bank 1628 Bank St Immeuble residentiel 19 lots 1 296 600 € (68 242 €/Lot) Taux de capitalisation 12,35 % Baltimore, MD 21231



Certaines informations ont été traduites automatiquement.
INFORMATIONS PRINCIPALES SUR L'INVESTISSEMENT
- Real Estate Auction - Online & Live In-Person Bidding
- Gut Renovated in 2014
- Large Scale Development Nearby
- 17 of 19 Total Units Occupied (89% Occupancy)
- In-Building Parking
RÉSUMÉ ANALYTIQUE
REAL ESTATE AUCTION
Live Onsite & Online Simulcast Bidding
Opening Bid: $1,500,000
FELLS POINT
19 UNIT
APARTMENT BUILDING
Gut Renovated 2014 - In-Building Parking
– Assumable 4.01% Financing Available –
Known As:
1618 BANK STREET
A/K/A 1618-1628 Bank Street
& 319 S. Bethel Street
Near Broadway
Baltimore City, Maryland 21231
$245,000± Gross Annual Income
– Value Add Opportunity –
Online Bidding Opens
WEDNESDAY, OCTOBER 22, 2025
Live Onsite Auction
THURSDAY, OCTOBER 23 2025 AT 11:00 A.M.
NOTE: The information contained herein has been obtained from sources deemed reliable and is believed to be accurate. However, no express or implied warranty is made or may be inferred from any such representation. Dimensions, square footage and acreage contained herein are more or less. Prospective purchasers are encouraged to perform their own due diligence, in advance of the auction, regarding the permitted uses of the property.
GENERAL INFORMATION:
The subject property comprises three adjoining buildings totaling 19 apartment units. The assemblage was gut renovated in 2014 with quality finishes, and includes studio, 1 and 2 bedroom units and in-building parking. Some studio units are suitable for conversion to 1 bedroom units. Located in Baltimore’s Fells Point community, the property is well-situated in a highly desirable area close to the Johns Hopkins Hospital, Little Italy, Harbor East, Harbor Point and expansive options for shopping, dining and entertainment. Large scale development is going on nearby, a testament to the continuously improving area. There are currently 17 units rented. The auction provides an opportunity to purchase an asset where most of the difficult development work has been done, with ample opportunity for increased occupancy and rents.
LOCATION:
1618-1628 Bank Street is located in the historic Fells Point neighborhood in southeast Baltimore City. Surrounding neighborhoods include Little Italy, Harbor East, Harbor Point, Upper Fells Point, Perkins and Canton. Major nearby employers include Johns Hopkins, Constellation, Morgan Stanley, T. Rowe Price and many others. Broadway, Eastern Avenue, President Street and US-40, all within a few blocks, providing exceptional access to major commuter routes throughout the area.
Fells Point is a hub of entertainment, shopping and dining in Baltimore. Well known destinations, including the Broadway Market, National Aquarium in Baltimore, Pier Six Pavilion and Baltimore Waterfront Promenade are all within a few blocks. Restaurants within a short distance that have appeared in local and national publications include Ekiben, Little Donna’s, Thames Street Oyster House, The Wren, Charleston and a variety of offerings from the Atlas Restaurant Group. Optimal retail shopping options are in Fells Point and immediately surrounding neighborhoods, including both well-curated local purveyors and national retail brands.
The Perkins Square redevelopment is opposite the property, and comprises 12 blocks of development that includes a mix of affordable and market rate rental housing, townhomes, retail, school and public park. Additional developments in the area have recently been completed or are ongoing, including retail, residential, hospitality and non-profit oriented projects along Broadway, Central Avenue and Fleet Street.
For more information about the area, please visit:
Live Baltimore – livebaltimore.com
CoDeMap – cels.baltimorehousing.org
CityView Map – cityview.baltimorecity.gov
SITE:
Lot size: 0.22 acre, more or less, according to public tax records
The lot is comprised of Block 1428 lots 24, 25, 26 and 67, with addresses known as 1618-1624, 1626, 1628 Bank Street and 319 S. Bethel Street.
The rectangular assemblage fronts 85’6" on Bank Street, with depths of 114’4" along S. Bethel Street and a 12' alley.
Block Plat
Zoned R-8 Residential. Use and occupancy permits for 19 total dwelling units.
IMPROVEMENTS & UNIT DESCRIPTIONS:
Adjoining two, three and four story buildings arranged as 19 self-contained apartments with in-building parking for 9 vehicles. The Federal style buildings are of brick and masonry block construction and were gut renovated in 2014. Exterior features include oversized windows, brick facade details, gated parking access, flat roof and multiple exterior entrances. Interior finishes include luxury vinyl flooring, drywall and plaster, granite countertops, stainless appliances (including dishwashers), security system, wet sprinkler and package delivery room. Unit mix below.
Currently 17 of 19 units are occupied (89%) with a total gross monthly rent of $23,175, or $278,100 per year. 2024 gross annual income was $281,580.35. There is an opportunity for increased cash flow with a higher occupancy percentage and where some rents are at a below market rate. Some of the studio units are suitable for conversion to 1 bedroom units, providing another opportunity for increased revenue. Additional details available in due diligence package.
Unit Mix:
10 – Studio Units
5 – One Bedroom Units
4 – Two Bedroom Units
19 – Total Units
Architectural Floor Plans
TITLE:
The property is in fee simple and sold free and clear of liens.
FINANCIAL INFORMATION & LEASES:
Please complete the Waiver and Confidentiality (from listing broker) agreement to receive copies of rent roll, financials, assumable financing details and other due diligence information.
MANNER OF SALE:
Entirety sale only.
SUMMARY TERMS OF SALE:
Please see the contract of sale for complete terms.
Live Auction Bidders – A deposit of $150,000, payable by cashier’s check, will be required of the purchaser at time and place of sale.
Online Auction Bidders – A deposit of $150,000, payable by cashier’s check or wire, will be required of all online bidders prior to the start of the live auction. The deposit will be held in escrow until the completion of the auction and will be retained from the winning bidder. Other bidder deposits will be returned within one business day. Interested parties who do not provide a deposit in advance as stated above will not be permitted to bid.
Deposit Escrow Agreement
NOTE: Full terms of sale available from listing broker. Buyer brokers must register in advance of the auction. List price is suggested opening bid for the auction. Pre-auction offers will be considered. Brochure and other documents to be uploaded soon.
Live Onsite & Online Simulcast Bidding
Opening Bid: $1,500,000
FELLS POINT
19 UNIT
APARTMENT BUILDING
Gut Renovated 2014 - In-Building Parking
– Assumable 4.01% Financing Available –
Known As:
1618 BANK STREET
A/K/A 1618-1628 Bank Street
& 319 S. Bethel Street
Near Broadway
Baltimore City, Maryland 21231
$245,000± Gross Annual Income
– Value Add Opportunity –
Online Bidding Opens
WEDNESDAY, OCTOBER 22, 2025
Live Onsite Auction
THURSDAY, OCTOBER 23 2025 AT 11:00 A.M.
NOTE: The information contained herein has been obtained from sources deemed reliable and is believed to be accurate. However, no express or implied warranty is made or may be inferred from any such representation. Dimensions, square footage and acreage contained herein are more or less. Prospective purchasers are encouraged to perform their own due diligence, in advance of the auction, regarding the permitted uses of the property.
GENERAL INFORMATION:
The subject property comprises three adjoining buildings totaling 19 apartment units. The assemblage was gut renovated in 2014 with quality finishes, and includes studio, 1 and 2 bedroom units and in-building parking. Some studio units are suitable for conversion to 1 bedroom units. Located in Baltimore’s Fells Point community, the property is well-situated in a highly desirable area close to the Johns Hopkins Hospital, Little Italy, Harbor East, Harbor Point and expansive options for shopping, dining and entertainment. Large scale development is going on nearby, a testament to the continuously improving area. There are currently 17 units rented. The auction provides an opportunity to purchase an asset where most of the difficult development work has been done, with ample opportunity for increased occupancy and rents.
LOCATION:
1618-1628 Bank Street is located in the historic Fells Point neighborhood in southeast Baltimore City. Surrounding neighborhoods include Little Italy, Harbor East, Harbor Point, Upper Fells Point, Perkins and Canton. Major nearby employers include Johns Hopkins, Constellation, Morgan Stanley, T. Rowe Price and many others. Broadway, Eastern Avenue, President Street and US-40, all within a few blocks, providing exceptional access to major commuter routes throughout the area.
Fells Point is a hub of entertainment, shopping and dining in Baltimore. Well known destinations, including the Broadway Market, National Aquarium in Baltimore, Pier Six Pavilion and Baltimore Waterfront Promenade are all within a few blocks. Restaurants within a short distance that have appeared in local and national publications include Ekiben, Little Donna’s, Thames Street Oyster House, The Wren, Charleston and a variety of offerings from the Atlas Restaurant Group. Optimal retail shopping options are in Fells Point and immediately surrounding neighborhoods, including both well-curated local purveyors and national retail brands.
The Perkins Square redevelopment is opposite the property, and comprises 12 blocks of development that includes a mix of affordable and market rate rental housing, townhomes, retail, school and public park. Additional developments in the area have recently been completed or are ongoing, including retail, residential, hospitality and non-profit oriented projects along Broadway, Central Avenue and Fleet Street.
For more information about the area, please visit:
Live Baltimore – livebaltimore.com
CoDeMap – cels.baltimorehousing.org
CityView Map – cityview.baltimorecity.gov
SITE:
Lot size: 0.22 acre, more or less, according to public tax records
The lot is comprised of Block 1428 lots 24, 25, 26 and 67, with addresses known as 1618-1624, 1626, 1628 Bank Street and 319 S. Bethel Street.
The rectangular assemblage fronts 85’6" on Bank Street, with depths of 114’4" along S. Bethel Street and a 12' alley.
Block Plat
Zoned R-8 Residential. Use and occupancy permits for 19 total dwelling units.
IMPROVEMENTS & UNIT DESCRIPTIONS:
Adjoining two, three and four story buildings arranged as 19 self-contained apartments with in-building parking for 9 vehicles. The Federal style buildings are of brick and masonry block construction and were gut renovated in 2014. Exterior features include oversized windows, brick facade details, gated parking access, flat roof and multiple exterior entrances. Interior finishes include luxury vinyl flooring, drywall and plaster, granite countertops, stainless appliances (including dishwashers), security system, wet sprinkler and package delivery room. Unit mix below.
Currently 17 of 19 units are occupied (89%) with a total gross monthly rent of $23,175, or $278,100 per year. 2024 gross annual income was $281,580.35. There is an opportunity for increased cash flow with a higher occupancy percentage and where some rents are at a below market rate. Some of the studio units are suitable for conversion to 1 bedroom units, providing another opportunity for increased revenue. Additional details available in due diligence package.
Unit Mix:
10 – Studio Units
5 – One Bedroom Units
4 – Two Bedroom Units
19 – Total Units
Architectural Floor Plans
TITLE:
The property is in fee simple and sold free and clear of liens.
FINANCIAL INFORMATION & LEASES:
Please complete the Waiver and Confidentiality (from listing broker) agreement to receive copies of rent roll, financials, assumable financing details and other due diligence information.
MANNER OF SALE:
Entirety sale only.
SUMMARY TERMS OF SALE:
Please see the contract of sale for complete terms.
Live Auction Bidders – A deposit of $150,000, payable by cashier’s check, will be required of the purchaser at time and place of sale.
Online Auction Bidders – A deposit of $150,000, payable by cashier’s check or wire, will be required of all online bidders prior to the start of the live auction. The deposit will be held in escrow until the completion of the auction and will be retained from the winning bidder. Other bidder deposits will be returned within one business day. Interested parties who do not provide a deposit in advance as stated above will not be permitted to bid.
Deposit Escrow Agreement
NOTE: Full terms of sale available from listing broker. Buyer brokers must register in advance of the auction. List price is suggested opening bid for the auction. Pre-auction offers will be considered. Brochure and other documents to be uploaded soon.
BILAN FINANCIER (RÉEL - 2024) Cliquez ici pour accéder à |
ANNUEL | ANNUEL PAR m² |
|---|---|---|
| Revenu de location brut |
$99,999

|
$9.99

|
| Autres revenus |
$99,999

|
$9.99

|
| Perte due à la vacance |
$99,999

|
$9.99

|
| Revenu brut effectif |
$99,999

|
$9.99

|
| Taxes |
-

|
-

|
| Frais d’exploitation |
-

|
-

|
| Total des frais |
$99,999

|
$9.99

|
| Résultat net d’exploitation |
$99,999

|
$9.99

|
BILAN FINANCIER (RÉEL - 2024) Cliquez ici pour accéder à
| Revenu de location brut | |
|---|---|
| Annuel | $99,999 |
| Annuel par m² | $9.99 |
| Autres revenus | |
|---|---|
| Annuel | $99,999 |
| Annuel par m² | $9.99 |
| Perte due à la vacance | |
|---|---|
| Annuel | $99,999 |
| Annuel par m² | $9.99 |
| Revenu brut effectif | |
|---|---|
| Annuel | $99,999 |
| Annuel par m² | $9.99 |
| Taxes | |
|---|---|
| Annuel | - |
| Annuel par m² | - |
| Frais d’exploitation | |
|---|---|
| Annuel | - |
| Annuel par m² | - |
| Total des frais | |
|---|---|
| Annuel | $99,999 |
| Annuel par m² | $9.99 |
| Résultat net d’exploitation | |
|---|---|
| Annuel | $99,999 |
| Annuel par m² | $9.99 |
INFORMATIONS SUR L’IMMEUBLE
| Prix | 1 296 600 € | Classe d’immeuble | B |
| Prix par lot | 68 242 € | Surface du lot | 0,09 ha |
| Type de vente | Investissement | Surface de l’immeuble | 2 126 m² |
| Taux de capitalisation | 12,35 % | Occupation moyenne | 89% |
| Nb de lots | 19 | Nb d’étages | 3 |
| Type de bien | Immeuble residentiel | Année de construction/rénovation | 1920/2014 |
| Sous-type de bien | Appartement | Ratio de stationnement | 0,04/1 000 m² |
| Style d’appartement | De faible hauteur | Zone de développement économique [USA] |
Oui
|
| Zonage | R-8 - Residential, approved for a total of 19 dwelling units | ||
| Prix | 1 296 600 € |
| Prix par lot | 68 242 € |
| Type de vente | Investissement |
| Taux de capitalisation | 12,35 % |
| Nb de lots | 19 |
| Type de bien | Immeuble residentiel |
| Sous-type de bien | Appartement |
| Style d’appartement | De faible hauteur |
| Classe d’immeuble | B |
| Surface du lot | 0,09 ha |
| Surface de l’immeuble | 2 126 m² |
| Occupation moyenne | 89% |
| Nb d’étages | 3 |
| Année de construction/rénovation | 1920/2014 |
| Ratio de stationnement | 0,04/1 000 m² |
| Zone de développement économique [USA] |
Oui |
| Zonage | R-8 - Residential, approved for a total of 19 dwelling units |
CARACTÉRISTIQUES
CARACTÉRISTIQUES DU LOT
- Climatisation
- Cuisine
- Plans de travail en granit
- Four
- Électroménager en acier inoxydable
- Baignoire/Douche
CARACTÉRISTIQUES DU SITE
- Accès 24 h/24
- Accès contrôlé
- Laverie
- CVC contrôlé par l’occupant
- Service d’emballage
LOT INFORMATIONS SUR LA COMBINAISON
| DESCRIPTION | NB DE LOTS | MOY. LOYER/MOIS | m² |
|---|---|---|---|
| Studios | 6 | - | 54 |
| 1+1 | 6 | - | 73 |
| 1+2 | 7 | - | 111 |
1 of 1
Walk Score®
Idéal pour les promeneurs (99)
Transit Score®
Excellent réseau de transport en commun (86)
Bike Score®
Très praticable en vélo (87)
TAXES FONCIÈRES
| N° de parcelle | Évaluation des aménagements | 0 € (2025) | |
| Évaluation du terrain | 0 € (2025) | Évaluation totale | 1 771 819 € (2025) |
TAXES FONCIÈRES
N° de parcelle
Évaluation du terrain
0 € (2025)
Évaluation des aménagements
0 € (2025)
Évaluation totale
1 771 819 € (2025)
1 de 22
VIDÉOS
VISITE 3D
PHOTOS
STREET VIEW
RUE
CARTE
1 of 1
Présenté par

1618 Bank | 1628 Bank St
Vous êtes déjà membre ? Connectez-vous
Hum, une erreur s’est produite lors de l’envoi de votre message. Veuillez réessayer.
Merci ! Votre message a été envoyé.



