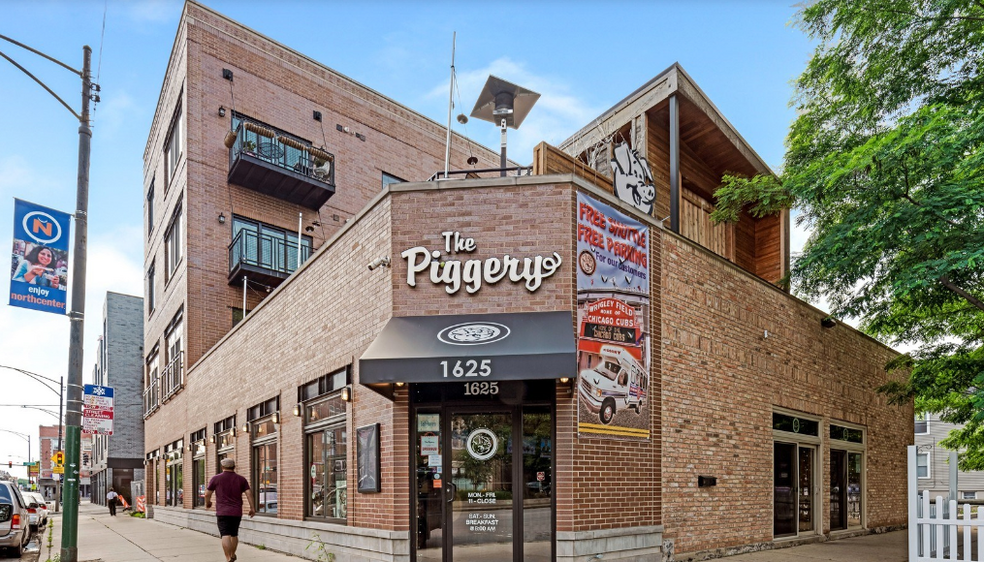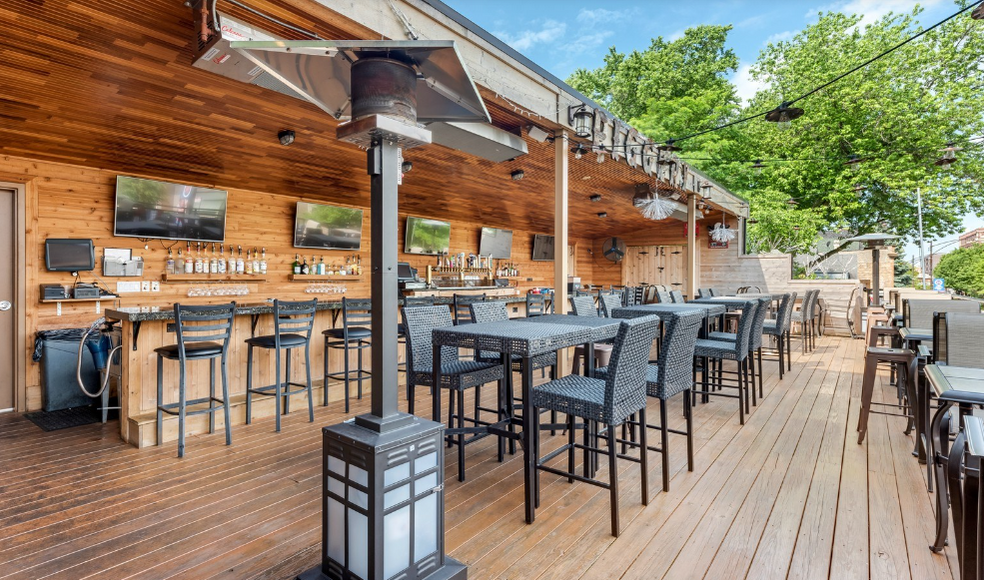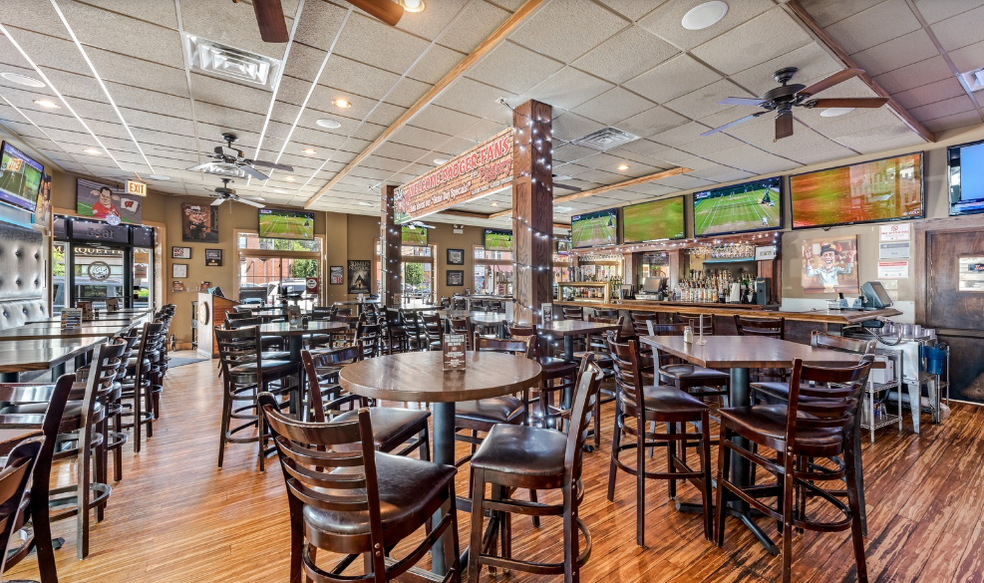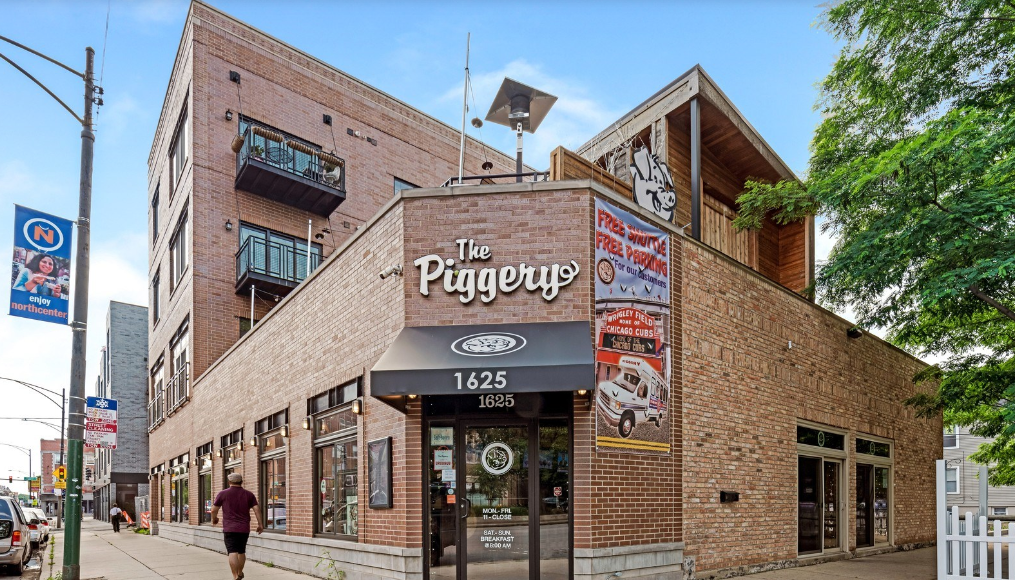Connectez-vous/S’inscrire
Votre e-mail a été envoyé.
Certaines informations ont été traduites automatiquement.
RÉSUMÉ ANALYTIQUE
SVN Chicago Commercial is pleased to present an exceptional value-add investment opportunity at 1625 W Irving Park Rd, Chicago — a premium mixed-use property located in the heart of Lakeview, one of Chicago’s most vibrant and desirable neighborhoods.
The property spans a 10,640 SF lot and is improved with a 12,995 SF, partially four-story mixed-use building, along with a single-story restaurant. A large surface parking area comprising approximately 3,900 SF offers multiple development and use options.
Investment Highlights:
Significant value-add potential, including:
The by-right addition of up to six dwelling units
Potential for free-standing residential development
Opportunity to reposition and right-size the existing, fully equipped restaurant
Property Details:
The four-story mixed-use structure, built in 2014, features:
Private dining and event space on the first and second floors
Four (4) two-bedroom, one-bath residential units on the third and fourth floors
An elevator and multiple access points, enabling flexibility to convert the second floor event space into 2–3 additional dwelling units
A full basement supporting restaurant operations
The single-story restaurant space (approx. 2,700 SF) includes:
A rooftop bar, full kitchen with two hoods
A full bar and indoor seating for 103
Additional outdoor patio and sidewalk café seating
Reconfiguring the restaurant to meet current market demand for smaller, more efficient spaces presents an opportunity to reduce operating costs (labor, utilities, insurance) and command a higher per-SF rental rate.
The rear surface parking area with prominent Marshfield frontage offers added flexibility, whether through development of a free-standing rental or condo building, or creation of a dynamic outdoor beer garden. This versatility only enhances the property's value-add upside.
The property spans a 10,640 SF lot and is improved with a 12,995 SF, partially four-story mixed-use building, along with a single-story restaurant. A large surface parking area comprising approximately 3,900 SF offers multiple development and use options.
Investment Highlights:
Significant value-add potential, including:
The by-right addition of up to six dwelling units
Potential for free-standing residential development
Opportunity to reposition and right-size the existing, fully equipped restaurant
Property Details:
The four-story mixed-use structure, built in 2014, features:
Private dining and event space on the first and second floors
Four (4) two-bedroom, one-bath residential units on the third and fourth floors
An elevator and multiple access points, enabling flexibility to convert the second floor event space into 2–3 additional dwelling units
A full basement supporting restaurant operations
The single-story restaurant space (approx. 2,700 SF) includes:
A rooftop bar, full kitchen with two hoods
A full bar and indoor seating for 103
Additional outdoor patio and sidewalk café seating
Reconfiguring the restaurant to meet current market demand for smaller, more efficient spaces presents an opportunity to reduce operating costs (labor, utilities, insurance) and command a higher per-SF rental rate.
The rear surface parking area with prominent Marshfield frontage offers added flexibility, whether through development of a free-standing rental or condo building, or creation of a dynamic outdoor beer garden. This versatility only enhances the property's value-add upside.
DATA ROOM Cliquez ici pour accéder à
- Offering Memorandum
INFORMATIONS SUR L’IMMEUBLE
| Prix | 2 504 092 € | Classe d’immeuble | B |
| Prix par lot | 500 818 € | Surface du lot | 0,1 ha |
| Type de vente | Investissement | Surface de l’immeuble | 1 207 m² |
| Nb de lots | 5 | Occupation moyenne | 100% |
| Type de bien | Immeuble residentiel | Nb d’étages | 4 |
| Sous-type de bien | Appartement | Année de construction | 2015 |
| Style d’appartement | De hauteur moyenne | Ratio de stationnement | 0,04/1 000 m² |
| Zonage | B3-2 | ||
| Prix | 2 504 092 € |
| Prix par lot | 500 818 € |
| Type de vente | Investissement |
| Nb de lots | 5 |
| Type de bien | Immeuble residentiel |
| Sous-type de bien | Appartement |
| Style d’appartement | De hauteur moyenne |
| Classe d’immeuble | B |
| Surface du lot | 0,1 ha |
| Surface de l’immeuble | 1 207 m² |
| Occupation moyenne | 100% |
| Nb d’étages | 4 |
| Année de construction | 2015 |
| Ratio de stationnement | 0,04/1 000 m² |
| Zonage | B3-2 |
CARACTÉRISTIQUES
CARACTÉRISTIQUES DU LOT
- Climatisation
- Chauffage
- Cuisine
- Réfrigérateur
- Four
- Cuisinière
- Baignoire/Douche
CARACTÉRISTIQUES DU SITE
- Accès 24 h/24
- Property Manager sur place
- CVC contrôlé par l’occupant
- Collecte d’ordures – Sur rue
- Ascenseur
- Détecteur de fumée
LOT INFORMATIONS SUR LA COMBINAISON
| DESCRIPTION | NB DE LOTS | MOY. LOYER/MOIS | m² |
|---|---|---|---|
| 2+1 | 4 | - | - |
1 1
Walk Score®
Idéal pour les promeneurs (93)
Transit Score®
Excellent réseau de transport en commun (72)
Bike Score®
Un paradis pour les cyclistes (90)
TAXES FONCIÈRES
| Numéro de parcelle | 14-19-208-047-0000 | Évaluation des aménagements | 82 073 € |
| Évaluation du terrain | 85 908 € | Évaluation totale | 167 981 € |
TAXES FONCIÈRES
Numéro de parcelle
14-19-208-047-0000
Évaluation du terrain
85 908 €
Évaluation des aménagements
82 073 €
Évaluation totale
167 981 €
1 sur 8
VIDÉOS
VISITE EXTÉRIEURE 3D MATTERPORT
VISITE 3D
PHOTOS
STREET VIEW
RUE
CARTE
1 sur 1
Présenté par

1625 W Irving Park Rd
Vous êtes déjà membre ? Connectez-vous
Hum, une erreur s’est produite lors de l’envoi de votre message. Veuillez réessayer.
Merci ! Votre message a été envoyé.






