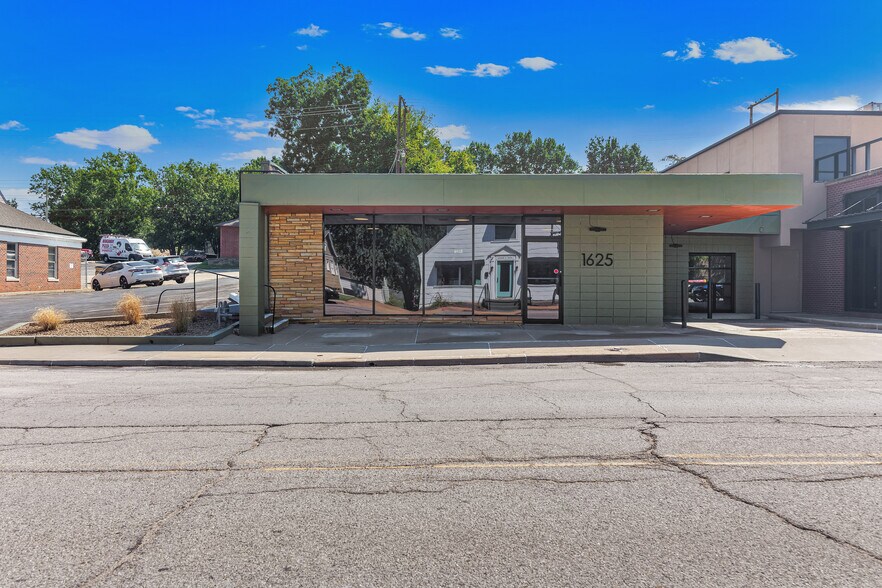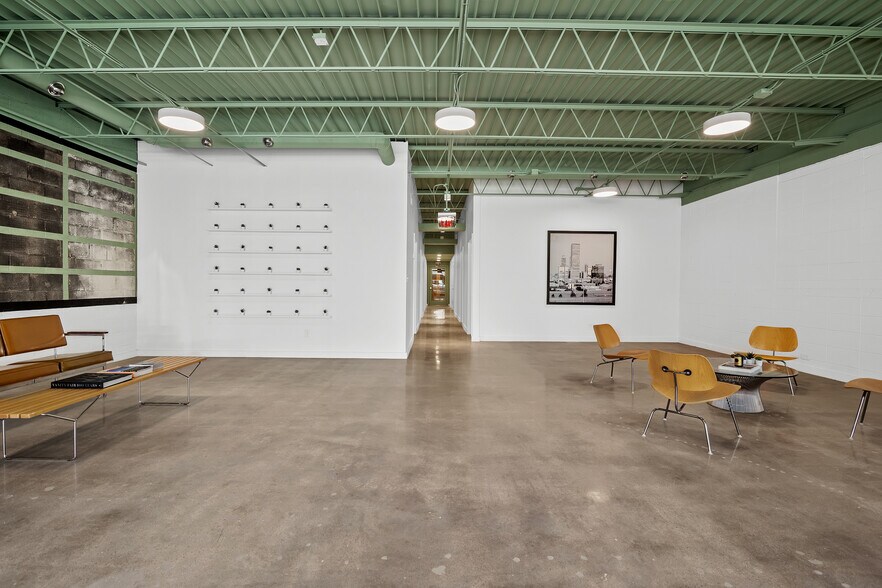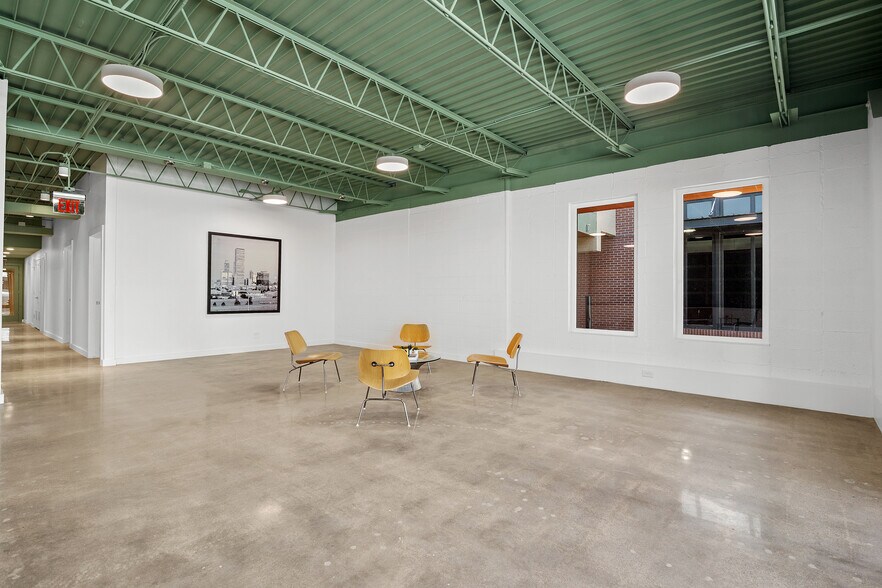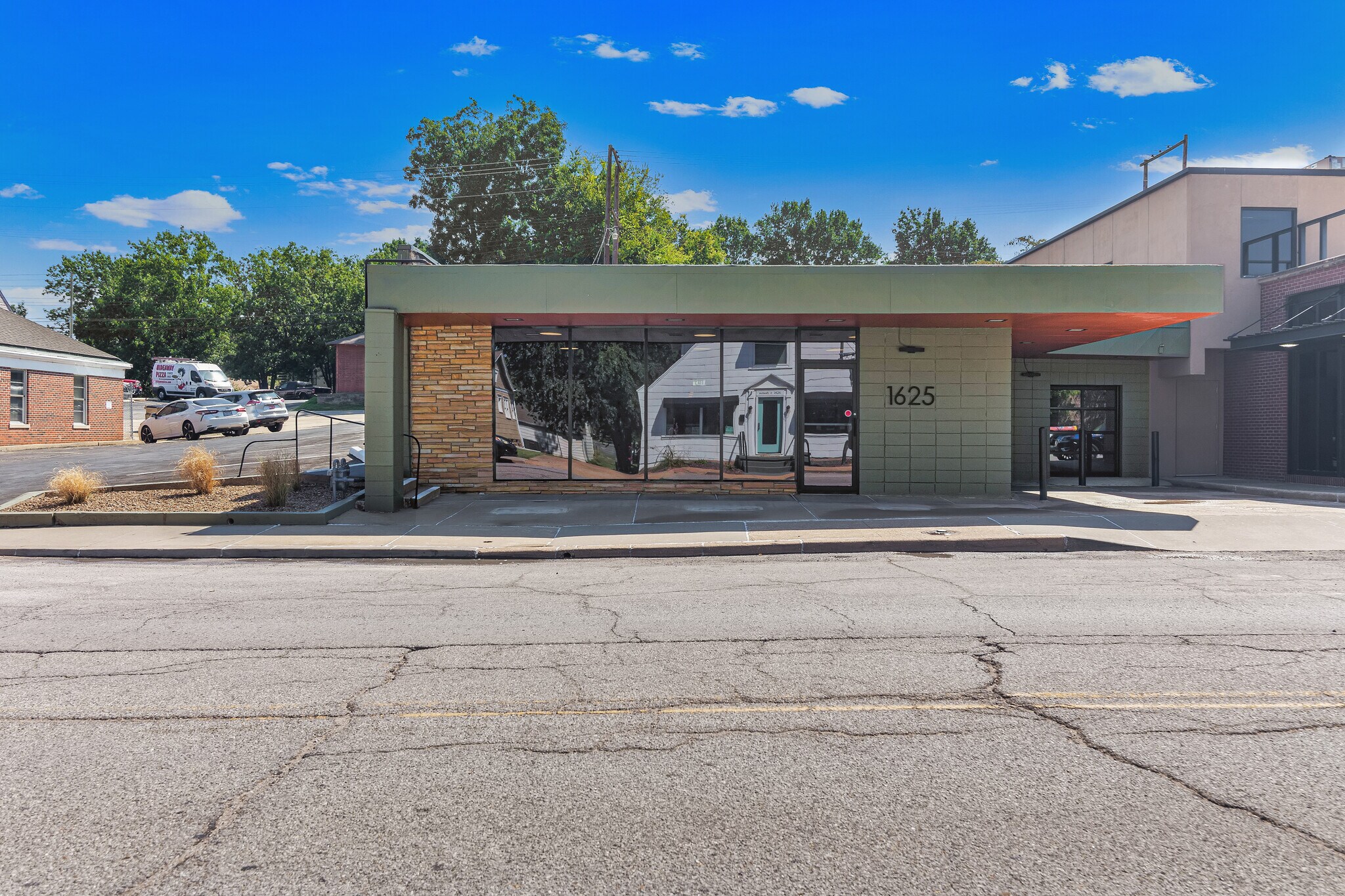Votre e-mail a été envoyé.
Certaines informations ont été traduites automatiquement.
INFORMATIONS PRINCIPALES
- Mixed Use: Office/Retail Showroom/Studio/Warehouse
- 2025 Full Renovation
- 10 Parking Places + Street
- Boston Ave natural light
TOUS LES ESPACE DISPONIBLES(1)
Afficher les loyers en
- ESPACE
- SURFACE
- DURÉE
- LOYER
- TYPE DE BIEN
- ÉTAT
- DISPONIBLE
Lower Level — ±6,000 SF (Main Space) Fully renovated mixed-use or creative office space in Tulsa’s SOBO District. This level offers seven private offices, two restrooms, a conference room, kitchen, break room/lounge, and three large open studio-style areas (one also serving as a storm shelter). Finishes include 800-grit polished concrete floors, a mix of new drop ceilings with can lighting and open steel-truss ceilings, and high-end glass interior doors. Four HVAC zones, a custom lobby mural, and 63% heat-reflectivity film on exterior glass provide comfort and efficiency. Main entry from Boston Avenue with two pedestrian doors and a glass overhead door. Includes 10 on-site parking spaces plus ample street parking. Expansion Opportunity: Additional ±2,243 SF conditioned warehouse space (upper level) available if desired. Upper Level — ±2,243 SF (Conditioned Warehouse) Beautifully finished, climate-controlled warehouse or studio space with direct loading-dock access via the northeast corner double steel doors. Flexible use options include showroom, creative studio, or light warehouse. Features open truss ceilings, polished concrete floors, upgraded lighting, and full HVAC service. Note: Can be leased separately or in conjunction with the ±6,000 SF lower level for a combined ±8,243 SF building.
- Le loyer ne comprend pas les services publics, les frais immobiliers ou les services de l’immeuble.
- 7 bureaux privés
- Espace en excellent état
- Ventilation et chauffage centraux
- Toilettes privées
- Plafond apparent
- CVC disponible en-dehors des heures ouvrables
- 7 private offices + 3 large open studio areas
- 10 on-site parking spaces plus ample street parkin
- Entièrement aménagé comme Bureau standard
- 1 salle de conférence
- Plug & Play
- Connectivité Wi-Fi
- Hauts plafonds
- Lumière naturelle
- Fully renovated creative office / mixed-use space
- Conference room, kitchen, and lounge/break room
- Expansion available: ±2,243 SF conditioned warehou
| Espace | Surface | Durée | Loyer | Type de bien | État | Disponible |
| 1er étage | 557 m² | 5 Ans | 153,22 € /m²/an 12,77 € /m²/mois 85 406 € /an 7 117 € /mois | Bureau | Construction achevée | Maintenant |
1er étage
| Surface |
| 557 m² |
| Durée |
| 5 Ans |
| Loyer |
| 153,22 € /m²/an 12,77 € /m²/mois 85 406 € /an 7 117 € /mois |
| Type de bien |
| Bureau |
| État |
| Construction achevée |
| Disponible |
| Maintenant |
1er étage
| Surface | 557 m² |
| Durée | 5 Ans |
| Loyer | 153,22 € /m²/an |
| Type de bien | Bureau |
| État | Construction achevée |
| Disponible | Maintenant |
Lower Level — ±6,000 SF (Main Space) Fully renovated mixed-use or creative office space in Tulsa’s SOBO District. This level offers seven private offices, two restrooms, a conference room, kitchen, break room/lounge, and three large open studio-style areas (one also serving as a storm shelter). Finishes include 800-grit polished concrete floors, a mix of new drop ceilings with can lighting and open steel-truss ceilings, and high-end glass interior doors. Four HVAC zones, a custom lobby mural, and 63% heat-reflectivity film on exterior glass provide comfort and efficiency. Main entry from Boston Avenue with two pedestrian doors and a glass overhead door. Includes 10 on-site parking spaces plus ample street parking. Expansion Opportunity: Additional ±2,243 SF conditioned warehouse space (upper level) available if desired. Upper Level — ±2,243 SF (Conditioned Warehouse) Beautifully finished, climate-controlled warehouse or studio space with direct loading-dock access via the northeast corner double steel doors. Flexible use options include showroom, creative studio, or light warehouse. Features open truss ceilings, polished concrete floors, upgraded lighting, and full HVAC service. Note: Can be leased separately or in conjunction with the ±6,000 SF lower level for a combined ±8,243 SF building.
- Le loyer ne comprend pas les services publics, les frais immobiliers ou les services de l’immeuble.
- Entièrement aménagé comme Bureau standard
- 7 bureaux privés
- 1 salle de conférence
- Espace en excellent état
- Plug & Play
- Ventilation et chauffage centraux
- Connectivité Wi-Fi
- Toilettes privées
- Hauts plafonds
- Plafond apparent
- Lumière naturelle
- CVC disponible en-dehors des heures ouvrables
- Fully renovated creative office / mixed-use space
- 7 private offices + 3 large open studio areas
- Conference room, kitchen, and lounge/break room
- 10 on-site parking spaces plus ample street parkin
- Expansion available: ±2,243 SF conditioned warehou
APERÇU DU BIEN
Lower Level — ±6,000 SF (Main Space) Fully renovated mixed-use or creative office space in Tulsa’s SOBO District. This level offers seven private offices, two restrooms, a conference room, kitchen, break room/lounge, and three large open studio-style areas (one also serving as a storm shelter). Finishes include 800-grit polished concrete floors, a mix of new drop ceilings with can lighting and open steel-truss ceilings, and high-end glass interior doors. Four HVAC zones, a custom lobby mural, and 63% heat-reflectivity film on exterior glass provide comfort and efficiency. Main entry from Boston Avenue with two pedestrian doors and a glass overhead door. Includes 10 on-site parking spaces plus ample street parking. Expansion Opportunity: Additional ±2,243 SF conditioned warehouse space (upper level) available if desired. Upper Level — ±2,243 SF (Conditioned Warehouse) Beautifully finished, climate-controlled warehouse or studio space with direct loading-dock access via the northeast corner double steel doors. Flexible use options include showroom, creative studio, or light warehouse. Features open truss ceilings, polished concrete floors, upgraded lighting, and full HVAC service. Note: Can be leased separately or in conjunction with the ±6,000 SF lower level for a combined ±8,243 SF building.
- Système de sécurité
- Puits de lumière
- Espace d’entreposage
- Climatisation
INFORMATIONS SUR L’IMMEUBLE
Présenté par

1625 S Boston Ave
Hum, une erreur s’est produite lors de l’envoi de votre message. Veuillez réessayer.
Merci ! Votre message a été envoyé.






