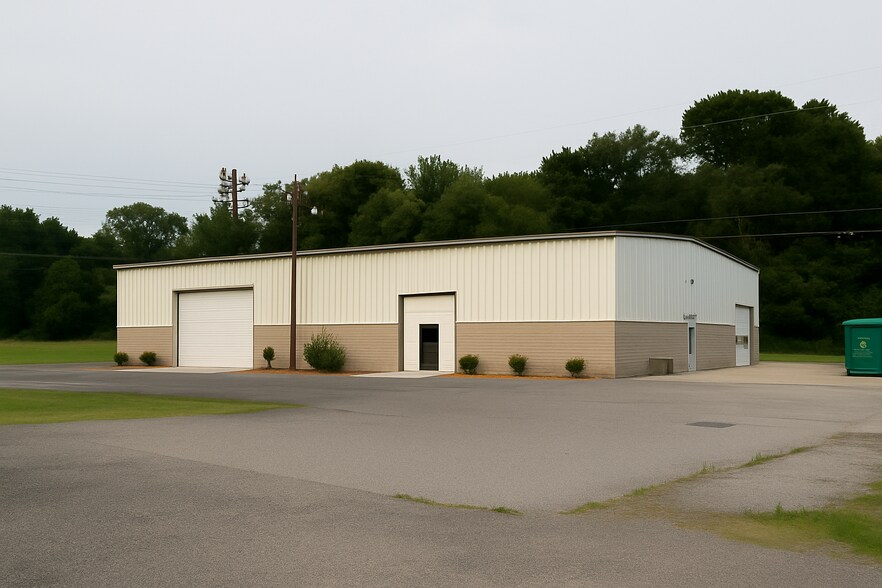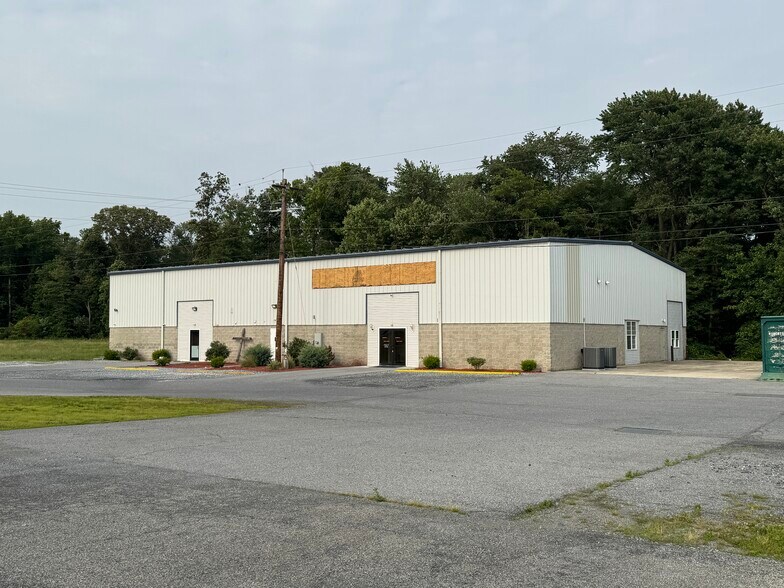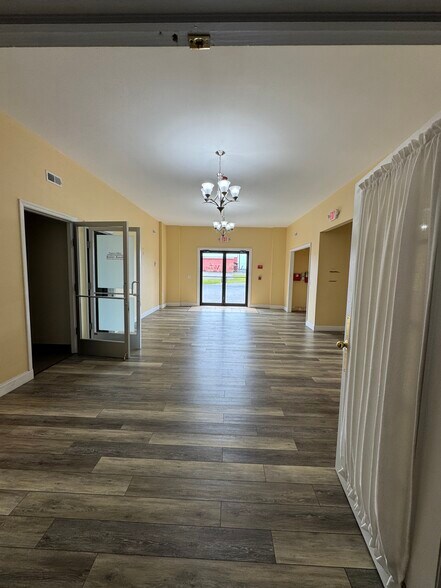
Cette fonctionnalité n’est pas disponible pour le moment.
Nous sommes désolés, mais la fonctionnalité à laquelle vous essayez d’accéder n’est pas disponible actuellement. Nous sommes au courant du problème et notre équipe travaille activement pour le résoudre.
Veuillez vérifier de nouveau dans quelques minutes. Veuillez nous excuser pour ce désagrément.
– L’équipe LoopNet
Votre e-mail a été envoyé.
16219 Sussex Highway, Bridgeville DE 16219 Sussex Hwy Industriel/Logistique | 892 m² | À louer | Bridgeville, DE 19933



Certaines informations ont été traduites automatiquement.
INFORMATIONS PRINCIPALES
- 18-Foot Eave Height
- Hybrid Office & Storage Capability
- Three Potential Garage Doors
CARACTÉRISTIQUES
TOUS LES ESPACE DISPONIBLES(1)
Afficher les loyers en
- ESPACE
- SURFACE
- DURÉE
- LOYER
- TYPE DE BIEN
- ÉTAT
- DISPONIBLE
This 9,600 SQFT facility offers a unique opportunity combining warehouse and office space in Bridgeville, DE. Currently configured with approximately 6,450 SQFT of conditioned office and open work areas, as well as 2,450 SQFT of heated storage space, the layout is suited for a variety of business operations. The building has multiple possible floor plans with the potential to accommodate two 10' x 12' Garage Doors and one 8' x 10' Garage Door. The warehouse/open area has 18-foot eave heights, providing ample clearance for storage or distribution needs. If you are seeking a centralized hub for logistics, a hybrid office/warehouse setup, or a distribution center, this property is adaptable and functional in a convenient location.
- Le loyer ne comprend pas les services publics, les frais immobiliers ou les services de l’immeuble.
- Three Potential Garage Doors
- 18-Foot Eave Height
- Hybrid Office & Storage Capability
| Espace | Surface | Durée | Loyer | Type de bien | État | Disponible |
| 1er étage | 892 m² | Négociable | 111,65 € /m²/an 9,30 € /m²/mois 99 579 € /an 8 298 € /mois | Industriel/Logistique | - | Maintenant |
1er étage
| Surface |
| 892 m² |
| Durée |
| Négociable |
| Loyer |
| 111,65 € /m²/an 9,30 € /m²/mois 99 579 € /an 8 298 € /mois |
| Type de bien |
| Industriel/Logistique |
| État |
| - |
| Disponible |
| Maintenant |
1er étage
| Surface | 892 m² |
| Durée | Négociable |
| Loyer | 111,65 € /m²/an |
| Type de bien | Industriel/Logistique |
| État | - |
| Disponible | Maintenant |
This 9,600 SQFT facility offers a unique opportunity combining warehouse and office space in Bridgeville, DE. Currently configured with approximately 6,450 SQFT of conditioned office and open work areas, as well as 2,450 SQFT of heated storage space, the layout is suited for a variety of business operations. The building has multiple possible floor plans with the potential to accommodate two 10' x 12' Garage Doors and one 8' x 10' Garage Door. The warehouse/open area has 18-foot eave heights, providing ample clearance for storage or distribution needs. If you are seeking a centralized hub for logistics, a hybrid office/warehouse setup, or a distribution center, this property is adaptable and functional in a convenient location.
- Le loyer ne comprend pas les services publics, les frais immobiliers ou les services de l’immeuble.
- 18-Foot Eave Height
- Three Potential Garage Doors
- Hybrid Office & Storage Capability
APERÇU DU BIEN
This 9,600 SQFT facility offers a unique opportunity combining warehouse and office space in Bridgeville, DE. Currently configured with approximately 6,450 SQFT of conditioned office and open work areas, as well as 2,450 SQFT of heated storage space, the layout is suited for a variety of business operations. The building has multiple possible floor plans with the potential to accommodate two 10' x 12' Garage Doors and one 8' x 10' Garage Door. The warehouse/open area has 18-foot eave heights, providing ample clearance for storage or distribution needs. If you are seeking a centralized hub for logistics, a hybrid office/warehouse setup, or a distribution center, this property is adaptable and functional in a convenient location.
FAITS SUR L’INSTALLATION ENTREPÔT
Présenté par

16219 Sussex Highway, Bridgeville DE | 16219 Sussex Hwy
Hum, une erreur s’est produite lors de l’envoi de votre message. Veuillez réessayer.
Merci ! Votre message a été envoyé.




