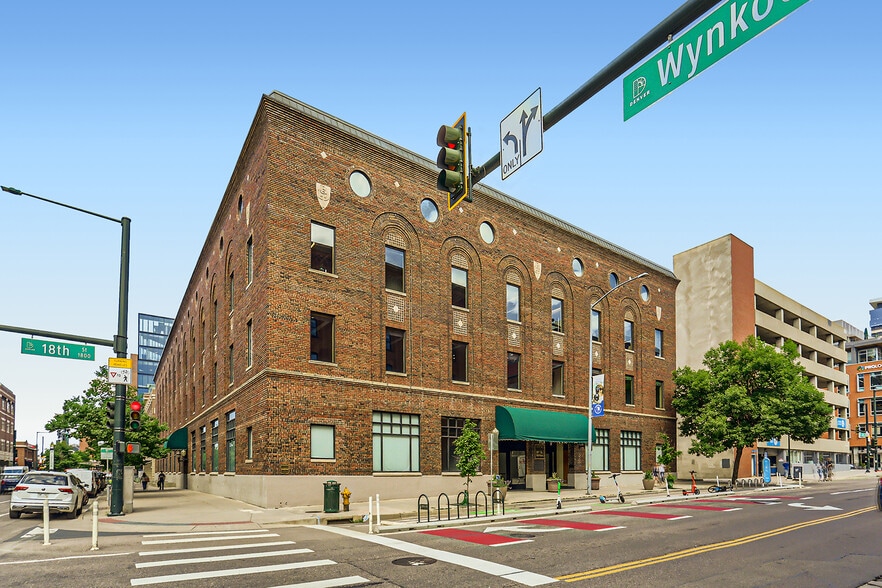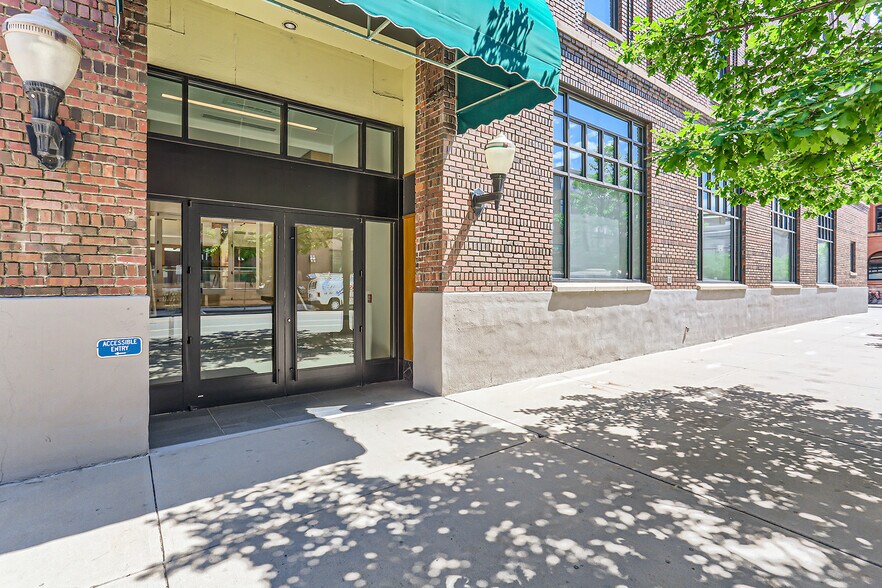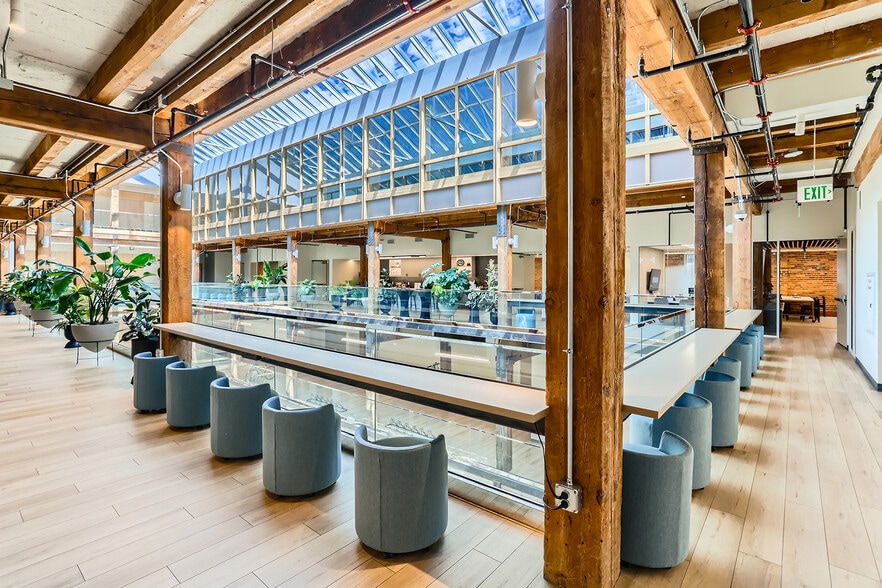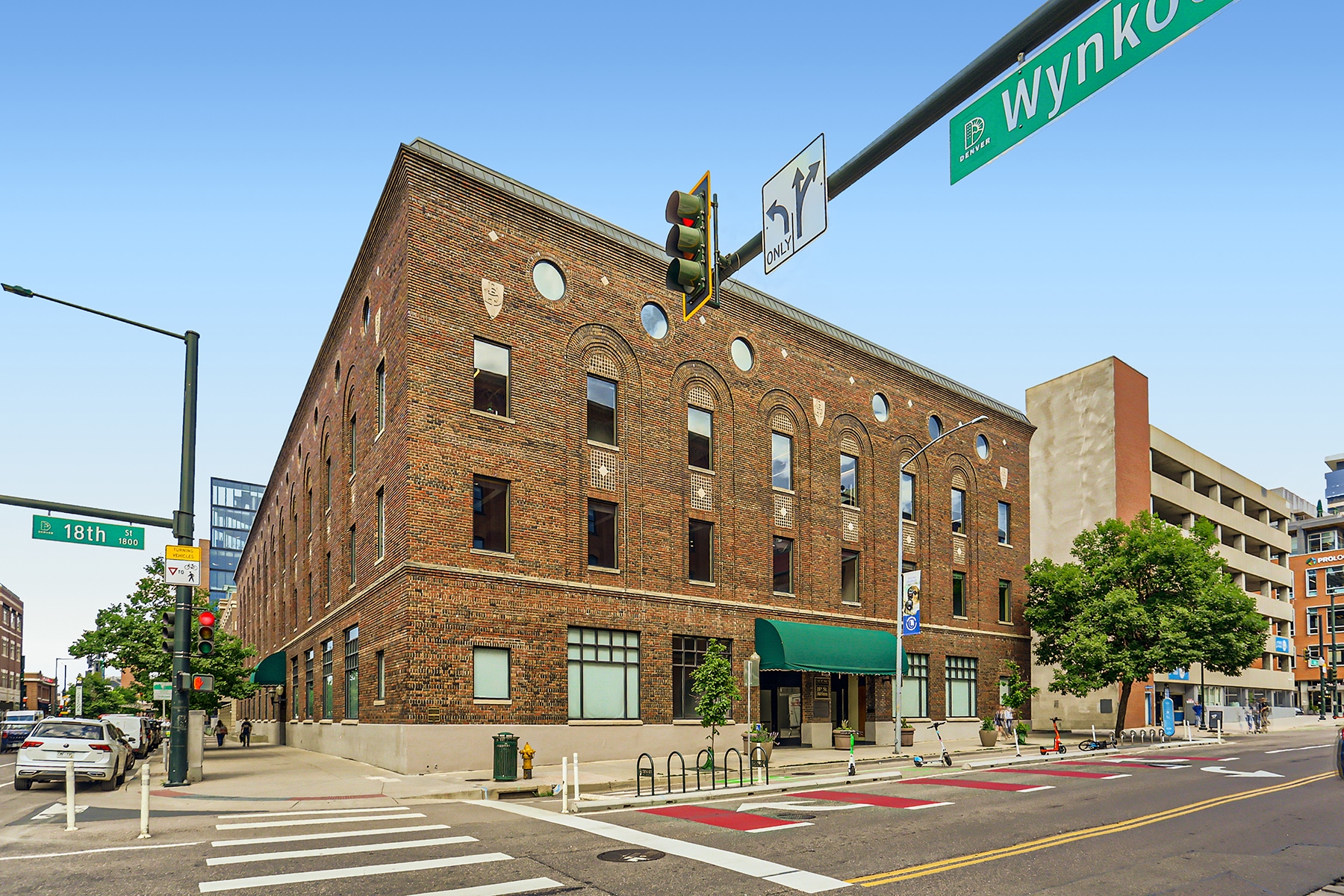Votre e-mail a été envoyé.
Certaines informations ont été traduites automatiquement.
INFORMATIONS PRINCIPALES
- Located in LoDo with immediate access to Union Station, restaurants, and entertainment.
- Features large open layouts, natural light, and efficient elevator and stair access.
- Offers over 73,000 RSF across three flexible floors suited for office or retail use.
- Combines historic architecture with modern infrastructure in a highly visible corner location.
TOUS LES ESPACES DISPONIBLES(5)
Afficher les loyers en
- ESPACE
- SURFACE
- DURÉE
- LOYER
- TYPE DE BIEN
- ÉTAT
- DISPONIBLE
This space offers a total of 22,049 rentable square feet (RSF), designed to accommodate a variety of commercial or office uses. The layout features expansive open areas suited for collaborative workspaces, alongside several enclosed rooms that may serve as private offices, conference rooms, or support spaces. Centrally located are key building components, including restrooms, stairwells, elevators, and mechanical rooms. The space offers access from multiple points and fronts 18th Street, enhancing both visibility and accessibility. The lower level is part of the ATRIUM building, offering a flexible and efficient floor plan for prospective tenants.
- Entièrement aménagé comme Bureau standard
- 8 bureaux privés
- Peut être associé à un ou plusieurs espaces supplémentaires pour obtenir jusqu’à 11 912 m² d’espace adjacent.
- Principalement open space
- 2 salles de conférence
- Space offers flexible floor plan.
The first floor of 1621 18th Street in Denver's LoDo district offers 23,549 rentable square feet (RSF) of versatile commercial space within the ATRIUM building. This level features a spacious and open layout ideal for retail, office, or mixed-use occupancy. Large open areas are complemented by a series of private rooms and smaller partitioned spaces, providing flexibility for a variety of business configurations. A central stairwell and elevator core ensures easy vertical circulation, while additional support spaces, including restrooms and mechanical areas, are conveniently located. With prominent street frontage on 18th Street and multiple access points, this first-floor suite combines visibility, functionality, and adaptability in a prime downtown location.
- Entièrement aménagé comme Bureau standard
- 14 bureaux privés
- Peut être associé à un ou plusieurs espaces supplémentaires pour obtenir jusqu’à 11 912 m² d’espace adjacent.
- Principalement open space
- 4 salles de conférence
- Space offers flexible floor plan.
The second floor of 1621 18th Street offers 27,513 rentable square feet (RSF) of adaptable office space within the ATRIUM building, located in Denver’s vibrant LoDo neighborhood. The layout is well-balanced, featuring a combination of open-plan areas for collaborative work, as well as numerous private offices and meeting rooms along the perimeter for focused tasks or executive use. A centrally positioned stairwell and bank of elevators ensure efficient vertical connectivity, while restrooms and support spaces are conveniently grouped near the core. Ample natural light and multiple entry points enhance the functionality and appeal of the space, making it suitable for a wide range of professional or corporate tenants seeking a dynamic downtown presence.
- Entièrement aménagé comme Bureau standard
- 26 bureaux privés
- Peut être associé à un ou plusieurs espaces supplémentaires pour obtenir jusqu’à 11 912 m² d’espace adjacent.
- Principalement open space
- 4 salles de conférence
- Space offers flexible floor plan.
The third floor of 1621 18th Street offers 27,555 rentable square feet (RSF) of adaptable office space within the ATRIUM building, located in Denver’s vibrant LoDo neighborhood. The layout is well-balanced, featuring a combination of open-plan areas for collaborative work, as well as numerous private offices and meeting rooms along the perimeter for focused tasks or executive use. A centrally positioned stairwell and bank of elevators ensure efficient vertical connectivity, while restrooms and support spaces are conveniently grouped near the core. Ample natural light and multiple entry points enhance the functionality and appeal of the space, making it suitable for a wide range of professional or corporate tenants seeking a dynamic downtown presence. Virtual Tour: https://my.matterport.com/show/?m=jZHUfGdPX1S&brand=0&mls=1&
- Entièrement aménagé comme Bureau standard
- 10 bureaux privés
- 99 postes de travail
- Space offers flexible floor plan.
- Principalement open space
- 2 salles de conférence
- Peut être associé à un ou plusieurs espaces supplémentaires pour obtenir jusqu’à 11 912 m² d’espace adjacent.
The third floor of 1621 18th Street offers 27,555 rentable square feet (RSF) of adaptable office space within the ATRIUM building, located in Denver’s vibrant LoDo neighborhood. The layout is well-balanced, featuring a combination of open-plan areas for collaborative work, as well as numerous private offices and meeting rooms along the perimeter for focused tasks or executive use. A centrally positioned stairwell and bank of elevators ensure efficient vertical connectivity, while restrooms and support spaces are conveniently grouped near the core. Ample natural light and multiple entry points enhance the functionality and appeal of the space, making it suitable for a wide range of professional or corporate tenants seeking a dynamic downtown presence.
- Entièrement aménagé comme Bureau standard
- 8 bureaux privés
- 110 postes de travail
- Space offers flexible floor plan.
- Principalement open space
- 6 salles de conférence
- Peut être associé à un ou plusieurs espaces supplémentaires pour obtenir jusqu’à 11 912 m² d’espace adjacent.
| Espace | Surface | Durée | Loyer | Type de bien | État | Disponible |
| Niveau inférieur, bureau 10 | 2 048 m² | Négociable | Sur demande Sur demande Sur demande Sur demande | Bureau | Construction achevée | Maintenant |
| 1er étage, bureau 100 | 2 188 m² | Négociable | Sur demande Sur demande Sur demande Sur demande | Bureau | Construction achevée | Maintenant |
| 2e étage, bureau 200 | 2 556 m² | Négociable | Sur demande Sur demande Sur demande Sur demande | Bureau | Construction achevée | Maintenant |
| 3e étage, bureau 300 | 2 560 m² | Négociable | Sur demande Sur demande Sur demande Sur demande | Bureau | Construction achevée | 30 jours |
| 4e étage, bureau 400 | 2 560 m² | Négociable | Sur demande Sur demande Sur demande Sur demande | Bureau | Construction achevée | Maintenant |
Niveau inférieur, bureau 10
| Surface |
| 2 048 m² |
| Durée |
| Négociable |
| Loyer |
| Sur demande Sur demande Sur demande Sur demande |
| Type de bien |
| Bureau |
| État |
| Construction achevée |
| Disponible |
| Maintenant |
1er étage, bureau 100
| Surface |
| 2 188 m² |
| Durée |
| Négociable |
| Loyer |
| Sur demande Sur demande Sur demande Sur demande |
| Type de bien |
| Bureau |
| État |
| Construction achevée |
| Disponible |
| Maintenant |
2e étage, bureau 200
| Surface |
| 2 556 m² |
| Durée |
| Négociable |
| Loyer |
| Sur demande Sur demande Sur demande Sur demande |
| Type de bien |
| Bureau |
| État |
| Construction achevée |
| Disponible |
| Maintenant |
3e étage, bureau 300
| Surface |
| 2 560 m² |
| Durée |
| Négociable |
| Loyer |
| Sur demande Sur demande Sur demande Sur demande |
| Type de bien |
| Bureau |
| État |
| Construction achevée |
| Disponible |
| 30 jours |
4e étage, bureau 400
| Surface |
| 2 560 m² |
| Durée |
| Négociable |
| Loyer |
| Sur demande Sur demande Sur demande Sur demande |
| Type de bien |
| Bureau |
| État |
| Construction achevée |
| Disponible |
| Maintenant |
Niveau inférieur, bureau 10
| Surface | 2 048 m² |
| Durée | Négociable |
| Loyer | Sur demande |
| Type de bien | Bureau |
| État | Construction achevée |
| Disponible | Maintenant |
This space offers a total of 22,049 rentable square feet (RSF), designed to accommodate a variety of commercial or office uses. The layout features expansive open areas suited for collaborative workspaces, alongside several enclosed rooms that may serve as private offices, conference rooms, or support spaces. Centrally located are key building components, including restrooms, stairwells, elevators, and mechanical rooms. The space offers access from multiple points and fronts 18th Street, enhancing both visibility and accessibility. The lower level is part of the ATRIUM building, offering a flexible and efficient floor plan for prospective tenants.
- Entièrement aménagé comme Bureau standard
- Principalement open space
- 8 bureaux privés
- 2 salles de conférence
- Peut être associé à un ou plusieurs espaces supplémentaires pour obtenir jusqu’à 11 912 m² d’espace adjacent.
- Space offers flexible floor plan.
1er étage, bureau 100
| Surface | 2 188 m² |
| Durée | Négociable |
| Loyer | Sur demande |
| Type de bien | Bureau |
| État | Construction achevée |
| Disponible | Maintenant |
The first floor of 1621 18th Street in Denver's LoDo district offers 23,549 rentable square feet (RSF) of versatile commercial space within the ATRIUM building. This level features a spacious and open layout ideal for retail, office, or mixed-use occupancy. Large open areas are complemented by a series of private rooms and smaller partitioned spaces, providing flexibility for a variety of business configurations. A central stairwell and elevator core ensures easy vertical circulation, while additional support spaces, including restrooms and mechanical areas, are conveniently located. With prominent street frontage on 18th Street and multiple access points, this first-floor suite combines visibility, functionality, and adaptability in a prime downtown location.
- Entièrement aménagé comme Bureau standard
- Principalement open space
- 14 bureaux privés
- 4 salles de conférence
- Peut être associé à un ou plusieurs espaces supplémentaires pour obtenir jusqu’à 11 912 m² d’espace adjacent.
- Space offers flexible floor plan.
2e étage, bureau 200
| Surface | 2 556 m² |
| Durée | Négociable |
| Loyer | Sur demande |
| Type de bien | Bureau |
| État | Construction achevée |
| Disponible | Maintenant |
The second floor of 1621 18th Street offers 27,513 rentable square feet (RSF) of adaptable office space within the ATRIUM building, located in Denver’s vibrant LoDo neighborhood. The layout is well-balanced, featuring a combination of open-plan areas for collaborative work, as well as numerous private offices and meeting rooms along the perimeter for focused tasks or executive use. A centrally positioned stairwell and bank of elevators ensure efficient vertical connectivity, while restrooms and support spaces are conveniently grouped near the core. Ample natural light and multiple entry points enhance the functionality and appeal of the space, making it suitable for a wide range of professional or corporate tenants seeking a dynamic downtown presence.
- Entièrement aménagé comme Bureau standard
- Principalement open space
- 26 bureaux privés
- 4 salles de conférence
- Peut être associé à un ou plusieurs espaces supplémentaires pour obtenir jusqu’à 11 912 m² d’espace adjacent.
- Space offers flexible floor plan.
3e étage, bureau 300
| Surface | 2 560 m² |
| Durée | Négociable |
| Loyer | Sur demande |
| Type de bien | Bureau |
| État | Construction achevée |
| Disponible | 30 jours |
The third floor of 1621 18th Street offers 27,555 rentable square feet (RSF) of adaptable office space within the ATRIUM building, located in Denver’s vibrant LoDo neighborhood. The layout is well-balanced, featuring a combination of open-plan areas for collaborative work, as well as numerous private offices and meeting rooms along the perimeter for focused tasks or executive use. A centrally positioned stairwell and bank of elevators ensure efficient vertical connectivity, while restrooms and support spaces are conveniently grouped near the core. Ample natural light and multiple entry points enhance the functionality and appeal of the space, making it suitable for a wide range of professional or corporate tenants seeking a dynamic downtown presence. Virtual Tour: https://my.matterport.com/show/?m=jZHUfGdPX1S&brand=0&mls=1&
- Entièrement aménagé comme Bureau standard
- Principalement open space
- 10 bureaux privés
- 2 salles de conférence
- 99 postes de travail
- Peut être associé à un ou plusieurs espaces supplémentaires pour obtenir jusqu’à 11 912 m² d’espace adjacent.
- Space offers flexible floor plan.
4e étage, bureau 400
| Surface | 2 560 m² |
| Durée | Négociable |
| Loyer | Sur demande |
| Type de bien | Bureau |
| État | Construction achevée |
| Disponible | Maintenant |
The third floor of 1621 18th Street offers 27,555 rentable square feet (RSF) of adaptable office space within the ATRIUM building, located in Denver’s vibrant LoDo neighborhood. The layout is well-balanced, featuring a combination of open-plan areas for collaborative work, as well as numerous private offices and meeting rooms along the perimeter for focused tasks or executive use. A centrally positioned stairwell and bank of elevators ensure efficient vertical connectivity, while restrooms and support spaces are conveniently grouped near the core. Ample natural light and multiple entry points enhance the functionality and appeal of the space, making it suitable for a wide range of professional or corporate tenants seeking a dynamic downtown presence.
- Entièrement aménagé comme Bureau standard
- Principalement open space
- 8 bureaux privés
- 6 salles de conférence
- 110 postes de travail
- Peut être associé à un ou plusieurs espaces supplémentaires pour obtenir jusqu’à 11 912 m² d’espace adjacent.
- Space offers flexible floor plan.
APERÇU DU BIEN
Situé au cœur du quartier vibrant et historique de Lower Downtown (LoDo) à Denver, le 1621 18th Street offre une opportunité commerciale de premier ordre au sein du bâtiment emblématique ATRIUM. Cette propriété à plusieurs étages allie fonctionnalité moderne et caractère architectural intemporel, proposant plus de 6 800 m² d'espaces flexibles pour bureaux et commerces répartis sur trois niveaux. Le bâtiment dispose de vastes plateaux ouverts sur les niveaux inférieur (2 048 m²), premier (2 188 m²) et second (2 556 m²), conçus pour répondre à une large gamme d'usages : bureaux créatifs, sièges sociaux, commerces de détail haut de gamme ou espaces de travail collaboratifs. Chaque niveau est équipé d'infrastructures clés, notamment plusieurs sanitaires, un accès par ascenseur et escaliers, ainsi qu'une lumière naturelle abondante grâce à de grandes fenêtres et des ouvertures de style atrium. Positionné à l'angle de la 18th Street et de Wynkoop, le bâtiment bénéficie d'une excellente visibilité sur rue et d'une accessibilité piétonne optimale, avec un accès immédiat à Union Station, au tramway, à des restaurants primés, des hôtels et des lieux de divertissement. Les locataires profiteront de l'emplacement central du bâtiment, de son charme historique et de sa proximité avec les corridors d'affaires du centre-ville et les principaux hubs de transport. Avec son mélange d'intérieurs flexibles, son emplacement de choix et ses équipements modernes dans un cadre historique, le 1621 18th Street constitue un choix exceptionnel pour les entreprises souhaitant établir une présence dynamique et professionnelle dans l'un des quartiers les plus prisés de Denver.
- Atrium
- Trains de banlieue
- Property Manager sur place
- Climatisation
INFORMATIONS SUR L’IMMEUBLE
Présenté par

18th Street Atrium | 1621 18th St
Hum, une erreur s’est produite lors de l’envoi de votre message. Veuillez réessayer.
Merci ! Votre message a été envoyé.

















