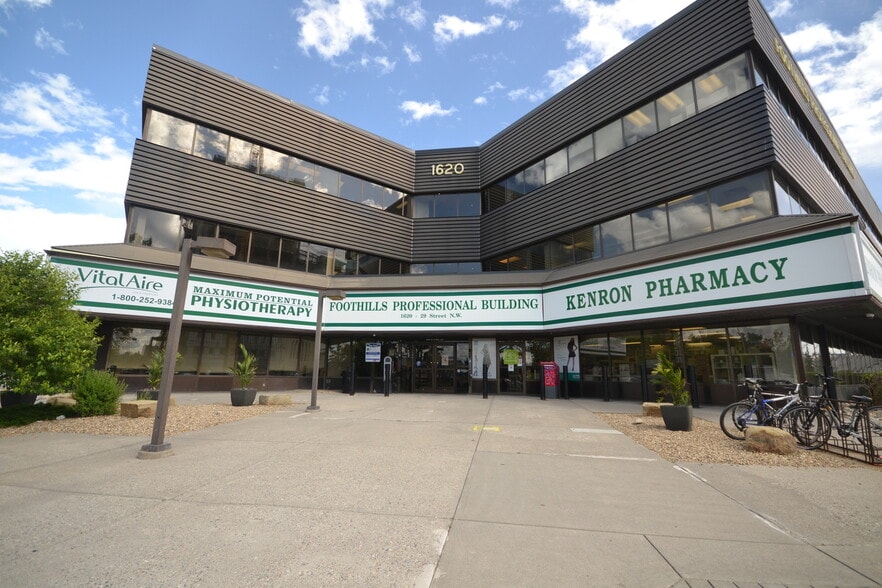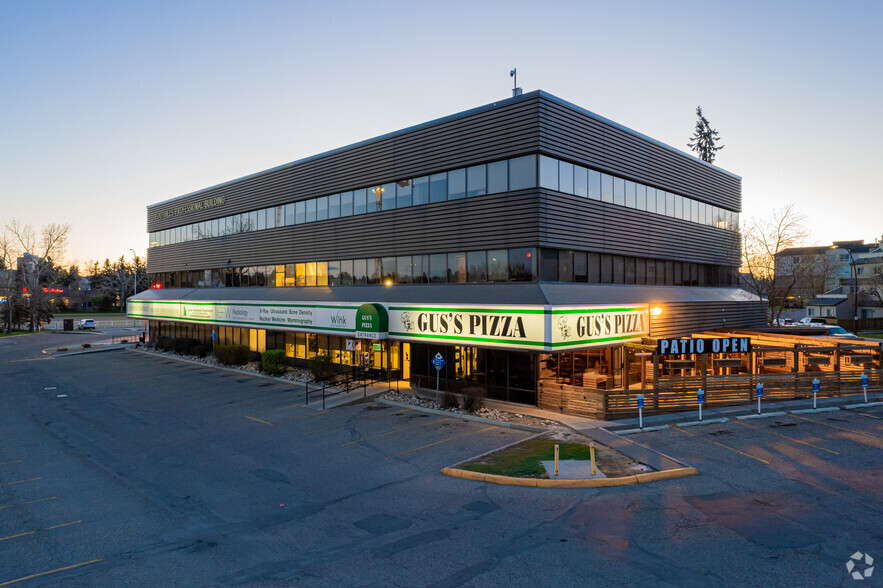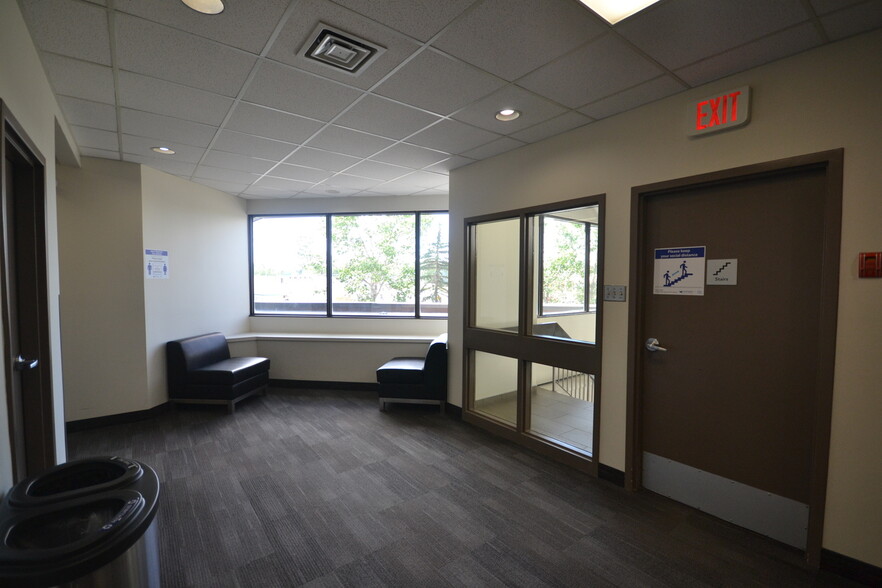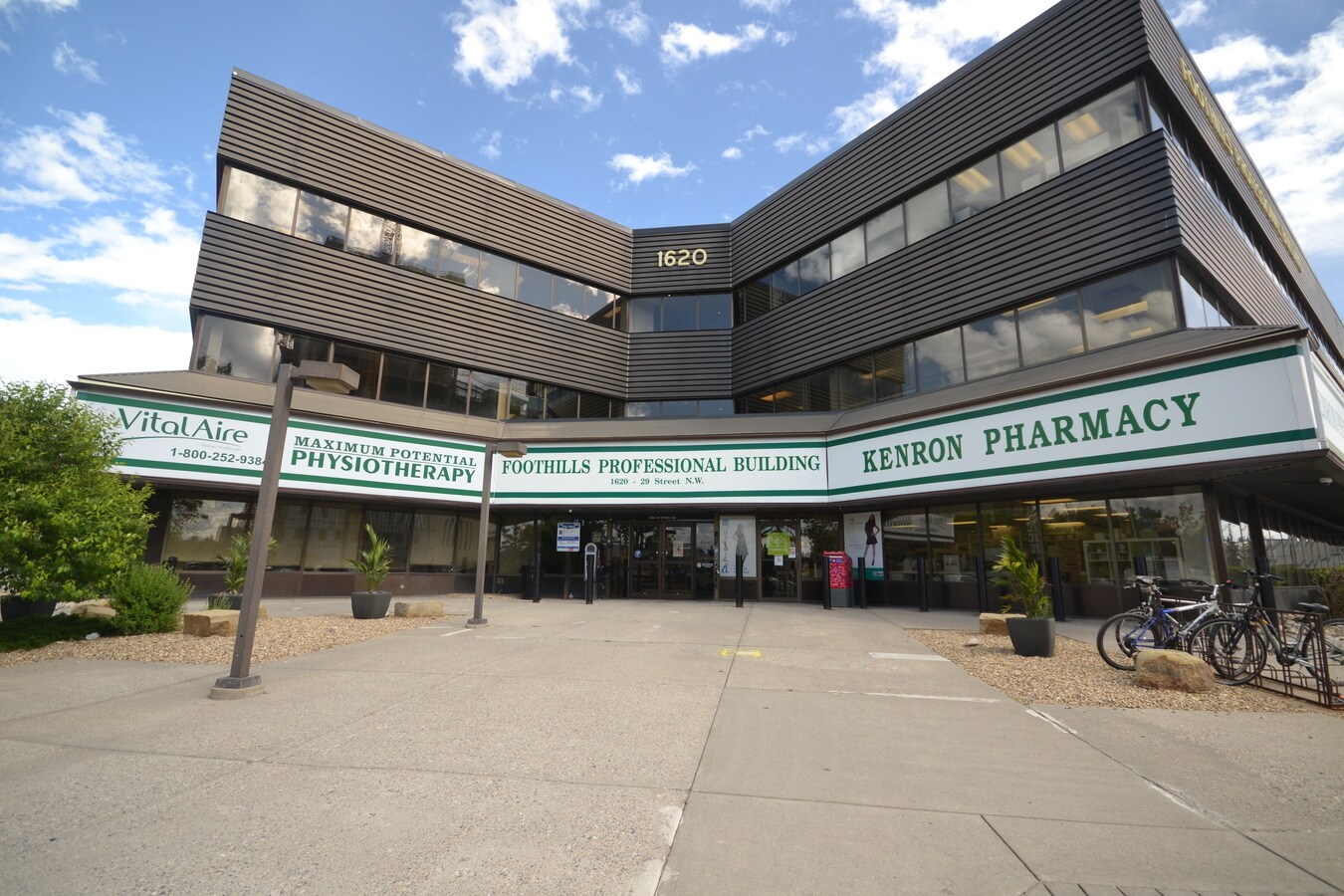Votre e-mail a été envoyé.
Foothills Professional Building 1620 29th St NW Bureaux/Médical | 92–599 m² | À louer | Calgary, AB T2N 4L7



Certaines informations ont été traduites automatiquement.
TOUS LES ESPACES DISPONIBLES(4)
Afficher les loyers en
- ESPACE
- SURFACE
- DURÉE
- LOYER
- TYPE DE BIEN
- ÉTAT
- DISPONIBLE
Suite 148 is a bright, 2,811 square foot corner unit, formerly a diagnostic imaging clinic, that includes a reception/waiting area, several exam rooms, patient changing areas, a kitchenette, an in-suite washroom and second entrance. Windows along the south and east walls provide an abundance of natural light to the space. The suite is in turnkey condition for a diagnostic imaging clinic, but can be reconfigured to suit another use. Available immediately.
- Le loyer ne comprend pas les services publics, les frais immobiliers ou les services de l’immeuble.
- Plan d’étage avec bureaux fermés
- Cuisine
- Lumière naturelle
- Multiple entrances.
- Entièrement aménagé comme Cabinet médical standard
- Aire de réception
- Espace d’angle
- Windows create ample natural light.
Suite 150 is an east-facing, ground floor medical office suite in turnkey condition, featuring a reception area, five exam rooms with sinks, four offices and an in-suite washroom. Available immediately.
- Le loyer ne comprend pas les services publics, les frais immobiliers ou les services de l’immeuble.
- Principalement open space
- Aire de réception
- Entièrement aménagé comme Cabinet médical standard
- 5 bureaux privés
- Includes in suite washroom.
Suite 260 is a 1,156-square-foot medical office suite that includes a reception area and five (easily converted to six) exam rooms. Suitable for a variety of medical clinic uses. Available immediately.
- Le loyer ne comprend pas les services publics, les frais immobiliers ou les services de l’immeuble.
- 5 bureaux privés
- Can be converted to six offices as well.
- Entièrement aménagé comme Cabinet dentaire
- Aire de réception
Suite 270 is a 990-square-foot second floor suite with a reception area, one large, west-facing windowed office, and four small rooms. Available immediately.
- Le loyer ne comprend pas les services publics, les frais immobiliers ou les services de l’immeuble.
- Principalement open space
- Aire de réception
- Ample natural light.
- Entièrement aménagé comme Bureau standard
- 1 bureau privé
- Lumière naturelle
- Includes reception area.
| Espace | Surface | Durée | Loyer | Type de bien | État | Disponible |
| 1er étage, bureau 148 | 261 m² | Négociable | Sur demande Sur demande Sur demande Sur demande | Bureaux/Médical | Construction achevée | Maintenant |
| 1er étage, bureau 150 | 138 m² | Négociable | Sur demande Sur demande Sur demande Sur demande | Bureaux/Médical | Construction achevée | Maintenant |
| 2e étage, bureau 260 | 107 m² | Négociable | Sur demande Sur demande Sur demande Sur demande | Bureaux/Médical | Construction achevée | Maintenant |
| 2e étage, bureau 270 | 92 m² | Négociable | Sur demande Sur demande Sur demande Sur demande | Bureaux/Médical | Construction achevée | Maintenant |
1er étage, bureau 148
| Surface |
| 261 m² |
| Durée |
| Négociable |
| Loyer |
| Sur demande Sur demande Sur demande Sur demande |
| Type de bien |
| Bureaux/Médical |
| État |
| Construction achevée |
| Disponible |
| Maintenant |
1er étage, bureau 150
| Surface |
| 138 m² |
| Durée |
| Négociable |
| Loyer |
| Sur demande Sur demande Sur demande Sur demande |
| Type de bien |
| Bureaux/Médical |
| État |
| Construction achevée |
| Disponible |
| Maintenant |
2e étage, bureau 260
| Surface |
| 107 m² |
| Durée |
| Négociable |
| Loyer |
| Sur demande Sur demande Sur demande Sur demande |
| Type de bien |
| Bureaux/Médical |
| État |
| Construction achevée |
| Disponible |
| Maintenant |
2e étage, bureau 270
| Surface |
| 92 m² |
| Durée |
| Négociable |
| Loyer |
| Sur demande Sur demande Sur demande Sur demande |
| Type de bien |
| Bureaux/Médical |
| État |
| Construction achevée |
| Disponible |
| Maintenant |
1er étage, bureau 148
| Surface | 261 m² |
| Durée | Négociable |
| Loyer | Sur demande |
| Type de bien | Bureaux/Médical |
| État | Construction achevée |
| Disponible | Maintenant |
Suite 148 is a bright, 2,811 square foot corner unit, formerly a diagnostic imaging clinic, that includes a reception/waiting area, several exam rooms, patient changing areas, a kitchenette, an in-suite washroom and second entrance. Windows along the south and east walls provide an abundance of natural light to the space. The suite is in turnkey condition for a diagnostic imaging clinic, but can be reconfigured to suit another use. Available immediately.
- Le loyer ne comprend pas les services publics, les frais immobiliers ou les services de l’immeuble.
- Entièrement aménagé comme Cabinet médical standard
- Plan d’étage avec bureaux fermés
- Aire de réception
- Cuisine
- Espace d’angle
- Lumière naturelle
- Windows create ample natural light.
- Multiple entrances.
1er étage, bureau 150
| Surface | 138 m² |
| Durée | Négociable |
| Loyer | Sur demande |
| Type de bien | Bureaux/Médical |
| État | Construction achevée |
| Disponible | Maintenant |
Suite 150 is an east-facing, ground floor medical office suite in turnkey condition, featuring a reception area, five exam rooms with sinks, four offices and an in-suite washroom. Available immediately.
- Le loyer ne comprend pas les services publics, les frais immobiliers ou les services de l’immeuble.
- Entièrement aménagé comme Cabinet médical standard
- Principalement open space
- 5 bureaux privés
- Aire de réception
- Includes in suite washroom.
2e étage, bureau 260
| Surface | 107 m² |
| Durée | Négociable |
| Loyer | Sur demande |
| Type de bien | Bureaux/Médical |
| État | Construction achevée |
| Disponible | Maintenant |
Suite 260 is a 1,156-square-foot medical office suite that includes a reception area and five (easily converted to six) exam rooms. Suitable for a variety of medical clinic uses. Available immediately.
- Le loyer ne comprend pas les services publics, les frais immobiliers ou les services de l’immeuble.
- Entièrement aménagé comme Cabinet dentaire
- 5 bureaux privés
- Aire de réception
- Can be converted to six offices as well.
2e étage, bureau 270
| Surface | 92 m² |
| Durée | Négociable |
| Loyer | Sur demande |
| Type de bien | Bureaux/Médical |
| État | Construction achevée |
| Disponible | Maintenant |
Suite 270 is a 990-square-foot second floor suite with a reception area, one large, west-facing windowed office, and four small rooms. Available immediately.
- Le loyer ne comprend pas les services publics, les frais immobiliers ou les services de l’immeuble.
- Entièrement aménagé comme Bureau standard
- Principalement open space
- 1 bureau privé
- Aire de réception
- Lumière naturelle
- Ample natural light.
- Includes reception area.
APERÇU DU BIEN
Le Foothills Professional Building est un bâtiment médical ambulatoire de trois étages de 59 460 pieds carrés situé dans le nord-ouest de Calgary, dans un pôle de soins de santé de premier ordre, à proximité du Foothills Medical Centre et du Arthur J.E. Child Comprehensive Cancer Centre, à proximité de l'Alberta Children's Hospital. Le bâtiment est loué par un large éventail de professionnels de la santé et de prestataires de services auxiliaires, notamment des pédiatres, des services dentaires, des optométristes, une pharmacie et un restaurant italien de qualité. Un parking en surface est disponible sur place pour les locataires et les visiteurs.
- Restaurant
- Signalisation
INFORMATIONS SUR L’IMMEUBLE
Présenté par

Foothills Professional Building | 1620 29th St NW
Hum, une erreur s’est produite lors de l’envoi de votre message. Veuillez réessayer.
Merci ! Votre message a été envoyé.




