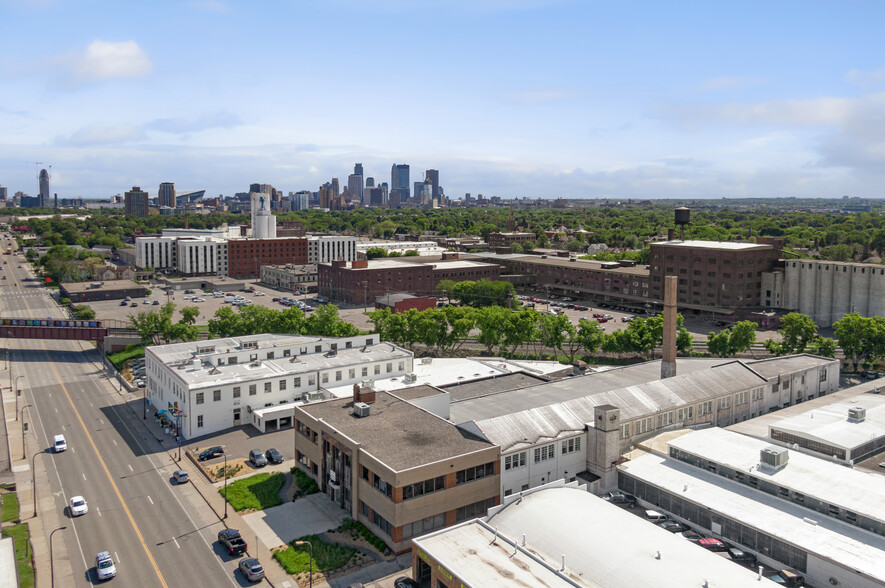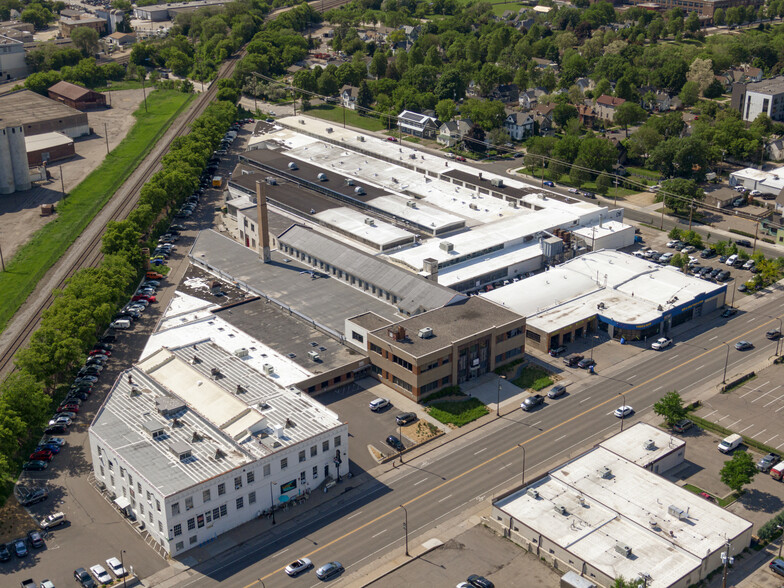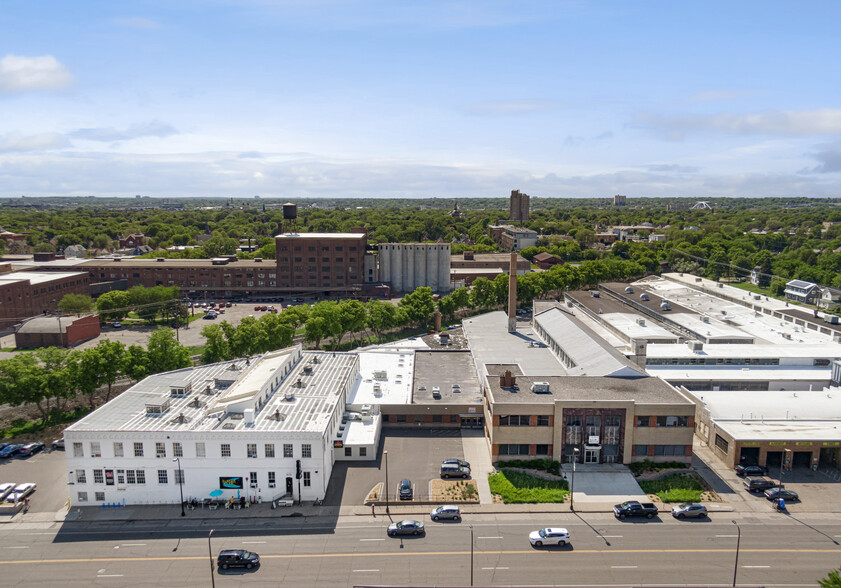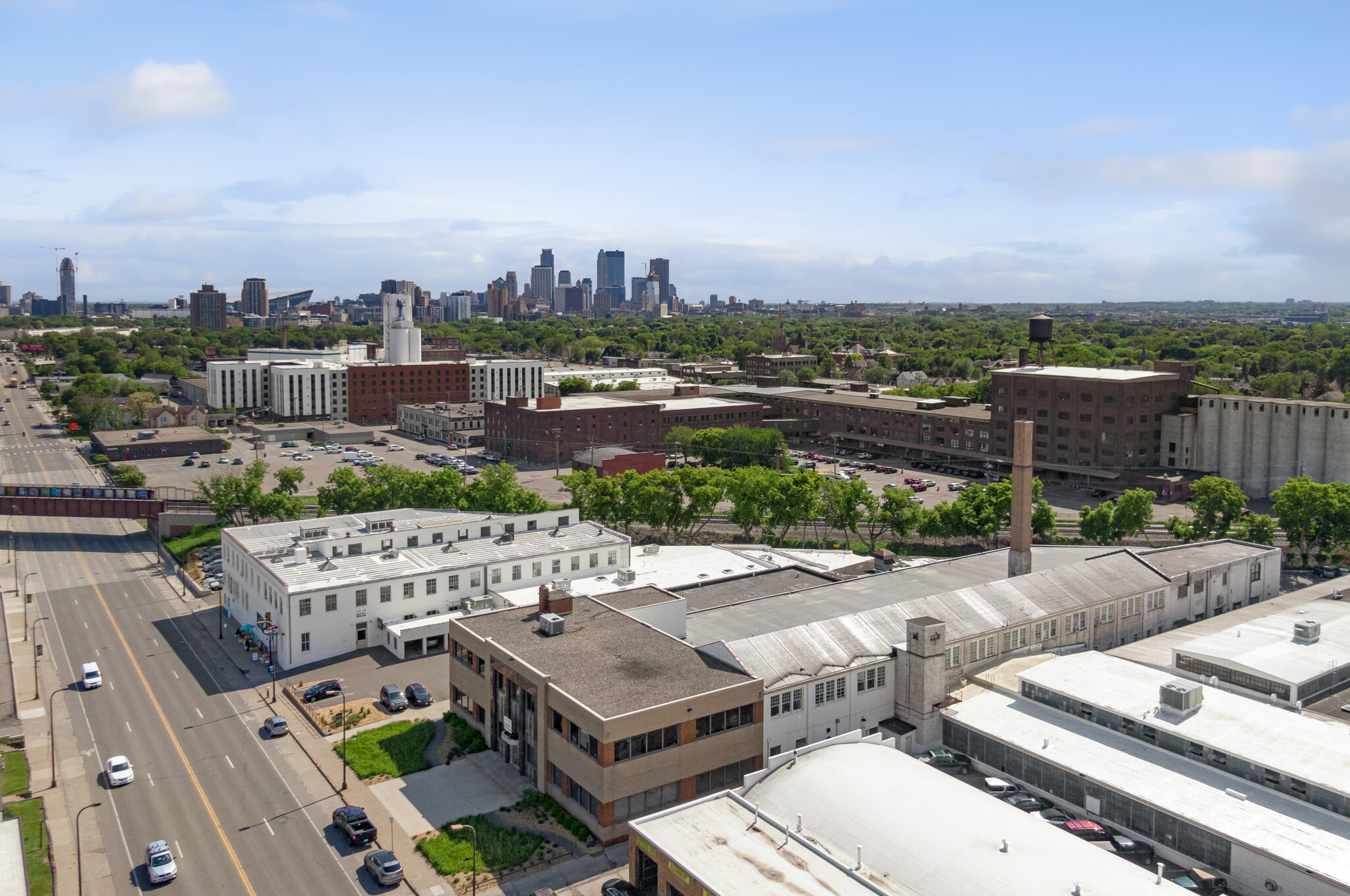Votre e-mail a été envoyé.
Thorp Building 1618-1620 Central Ave NE Local d’activités | 136–9 949 m² | À louer | Minneapolis, MN 55413



Certaines informations ont été traduites automatiquement.
INFORMATIONS PRINCIPALES
- Communauté artistique, bâtiment industriel léger créatif à usage mixte Pillar NE de Minneapolis, lieu de naissance d'Art-A-Whirl, avec 120 000 personnes assistant à l'événement
- Plafonds à rainure et languette en bois, construction industrielle de poutres, de colonnes et d'entretoises en acier
- Bâtiment industriel naval historique rénové de General Mills pendant la Seconde Guerre mondiale, châssis en acier ouvrable, fenêtres transparentes, lumière naturelle abondante
CARACTÉRISTIQUES
TOUS LES ESPACES DISPONIBLES(8)
Afficher les loyers en
- ESPACE
- SURFACE
- DURÉE
- LOYER
- TYPE DE BIEN
- ÉTAT
- DISPONIBLE
• $8.52 SF/year in Tax, CAM and Utilities • South facing operable windows • Concrete floor • Utility sink • Exposed historic brick • Close to exterior access and parking lot • Private access to material lift (non-passenger elevator) • Access to common docks • Tenant improvement allowance available to be amortized over term
- Le loyer ne comprend pas les services publics, les frais immobiliers ou les services de l’immeuble.
- Système de chauffage central
$8.52 SF/year in Tax, CAM and General Utilities budgeted for 2025 Existing • Media blasted wood ceilings and brick • Renovated steel sash operable windows • Clear story windows • Abundant natural light • One private restroom with access to building common restrooms • Private semi-high dock and exterior dock / patio • Dedicated and general parking • Private direct exterior pedestrian access • Historic operable manual bridge cranes • Heavy floor loads - 6” concrete slab • Massive steel column, beam & strut construction • Heavy power 480, 3 phase • Office, production/warehouse and small cocktail room/break room/lounge • High efficiency RTU Heat/AC with separate electric meters in office and cocktail room “As is, where is” with the following work to be completed as part of the base building improvements • Fresh paint on exterior doors • Tenant improvement allowance is available to be amortized over the term
- Le loyer ne comprend pas les services publics, les frais immobiliers ou les services de l’immeuble.
- 1 quai de chargement
- Bureaux cloisonnés
- Hauts plafonds
- Plafond apparent
- Comprend 279 m² d’espace de bureau dédié
- Ventilation et chauffage centraux
- Toilettes privées
- Salles de conférence
- Accessible fauteuils roulants
• $8.52 SF/year in Tax, CAM and General Utilities budgeted for 2025 Existing • Large north and east facing windows • Separate conference or office rooms • 1st floor location • Located on Central Ave NE • Roughed-in plumbing • A/C (A/C electric charged separately) • Access to common docks “As is, where is” with the following work to be completed as part of the base building improvements • Remove drop ceiling • Remove tile flooring down to concrete • Check and replace or repair steam heating system return line slopes, traps and valves as needed • Construction cleaning • Architectural Fit Plan • Tenant improvement allowance available to be amortized over the term
- Le loyer ne comprend pas les services publics, les frais immobiliers ou les services de l’immeuble.
- Bureaux cloisonnés
- Salles de conférence
- Espace d’angle
- Climatisation centrale
- Hauts plafonds
- Plafond apparent
- Natural Light, Office /Conference Rooms
$8.52 SF/year in Tax, CAM and Utilities Existing features • High ceilings • Heavy floor load • Heavy power • First floor • Sink • Access to common docks “As is, where is” with the following work to be completed as part of the base building improvements & renovation • Demo out interior walls • New LED lighting plan • Check and replace or repair steam heating system return line slopes, traps and valves as needed • Construction cleaning • Architectural Fit Plan • Tenant improvement allowance available to be amortized over the term
- Le loyer ne comprend pas les services publics, les frais immobiliers ou les services de l’immeuble.
- Plafond apparent
- Hauts plafonds
- Accessible fauteuils roulants
• 456 SF of mezzanine space • Media blasted wood ceilings and brick • Renovated steel sash operable windows • Abundant natural light • Private pedestrian access • Bridge crane • Heavy floor loads - 6” concrete slab • Massive steel beam, column and strut construction • Wood tongue and groove ceiling • Heavy power 480, 3 phase • Roughed-in plumbing • Tenant improvement allowance available to be amortized over term • $8.52 SF/year in Tax, CAM and General Utilities Budgeted for 2025
- Le loyer ne comprend pas les services publics, les frais immobiliers ou les services de l’immeuble.
- Hauts plafonds
- Climatisation centrale
• 971 SF of mezzanine space • Media blasted wood ceilings and brick • Renovated metal sash operable windows • Abundant natural light • Two private restrooms • Private dock/patio • Private pedestrian access • Bridge cranes • Heavy floor loads - 6” concrete slab • Massive steel beam strut construction • Wood tongue and groove ceiling • Heavy power 480, 3 phase • Historic renovated steel sash operable windows and thermal pane windows • Tenant improvement allowance available to be amortized over term • $8.52 SF/year in Tax, CAM and General Utilities budgeted for 2025
- Le loyer ne comprend pas les services publics, les frais immobiliers ou les services de l’immeuble.
- Climatisation centrale
- Toilettes privées
- Plafond apparent
- 1 quai de chargement
- Cuisine
- Hauts plafonds
$8.52 SF/year in Tax, CAM and General Utilities budgeted for 2025 Existing • Media blasted wood ceilings and brick • Renovated steel sash operable windows • Clear story windows • Abundant natural light • One private restroom with access to building common restrooms • Private semi-high dock and exterior dock / patio • Dedicated and general parking • Private direct exterior pedestrian access • Historic operable manual bridge cranes • Heavy floor loads - 6” concrete slab • Massive steel column, beam & strut construction • Heavy power 480, 3 phase • Office, production/warehouse and small cocktail room/break room/lounge • High efficiency RTU Heat/AC with separate electric meters in office and cocktail room “As is, where is” with the following work to be completed as part of the base building improvements • Fresh paint on exterior doors • Tenant improvement allowance is available to be amortized over the term
- Le loyer ne comprend pas les services publics, les frais immobiliers ou les services de l’immeuble.
- 1 quai de chargement
- Bureaux cloisonnés
- Hauts plafonds
- Plafond apparent
- Comprend 279 m² d’espace de bureau dédié
- Ventilation et chauffage centraux
- Toilettes privées
- Salles de conférence
- Accessible fauteuils roulants
$8.52 SF/year in Tax, CAM and Utilities Existing • Office, production/warehouse and small cocktail room • Small cocktail room could be re-used as a breakroom and lounge area • Three private restrooms with access to building common restrooms • 971 SF of mezzanine space • Private semi-high dock and exterior dock / patio • 3 private garage doors/docks • Dedicated and general parking • Private direct exterior pedestrian access • Historic operable manual bridge cranes • Heavy floor loads - 6” concrete slab • Massive steel column, beam & strut construction • Media blasted wood tongue and groove ceiling • Heavy power 480, 3 phase • Refurbished historic metal sash operable windows • High efficiency RTU Heat/AC with separate electric meters in office and cocktail room “As is, where is” with the following work to be completed as part of the base building improvements: • Selective demo • Install 3 new RTU’s Heat/AC/Fresh Air & connect to • existing ducting • Replace existing patio/dock and ADA ramp • Check and repair steam heating system return line slopes, traps and valves • Fresh paint on exterior doors • Check and provide preventative maintenance for existing garage doors and pedestrian doors • Restore existing drywall, sanded ready for paint • Construction cleaning • Architectural Fit Plan • Tenant improvement allowance is available to be amortized over the term
- Le loyer ne comprend pas les services publics, les frais immobiliers ou les services de l’immeuble.
- Bureaux cloisonnés
- Hauts plafonds
- Plafond apparent
- Ventilation et chauffage centraux
- Toilettes privées
- Salles de conférence
- Espace d’angle
| Espace | Surface | Durée | Loyer | Type de bien | État | Disponible |
| Niveau inférieur – 1618-09 | 136 m² | Négociable | 46,27 € /m²/an 3,86 € /m²/mois 6 298 € /an 524,84 € /mois | Local d’activités | - | Maintenant |
| 1er étage – 1620 150 | 2 622 m² | 5-10 Ans | 91,63 € /m²/an 7,64 € /m²/mois 240 237 € /an 20 020 € /mois | Local d’activités | Construction partielle | 30 jours |
| 1er étage – 1620-101 | 237 m² | Négociable | 114,54 € /m²/an 9,55 € /m²/mois 27 093 € /an 2 258 € /mois | Local d’activités | - | Maintenant |
| 1er étage – 1620-138 | 179 m² | Négociable | 54,98 € /m²/an 4,58 € /m²/mois 9 868 € /an 822,36 € /mois | Local d’activités | - | Maintenant |
| 1er étage – 1620-149 | 510 m² | 5-10 Ans | 98,51 € /m²/an 8,21 € /m²/mois 50 278 € /an 4 190 € /mois | Local d’activités | - | Maintenant |
| 1er étage – 1620-150 | 820 – 1 330 m² | 5-10 Ans | 93,92 € /m²/an 7,83 € /m²/mois 124 936 € /an 10 411 € /mois | Local d’activités | Construction partielle | Maintenant |
| 1er étage – 1620-152 | 1 802 m² | 5-10 Ans | 91,63 € /m²/an 7,64 € /m²/mois 165 118 € /an 13 760 € /mois | Local d’activités | Construction partielle | 30 jours |
| 1er étage – 1620-152 | 3 132 m² | 5-10 Ans | 91,63 € /m²/an 7,64 € /m²/mois 287 007 € /an 23 917 € /mois | Local d’activités | - | 120 jours |
Niveau inférieur – 1618-09
| Surface |
| 136 m² |
| Durée |
| Négociable |
| Loyer |
| 46,27 € /m²/an 3,86 € /m²/mois 6 298 € /an 524,84 € /mois |
| Type de bien |
| Local d’activités |
| État |
| - |
| Disponible |
| Maintenant |
1er étage – 1620 150
| Surface |
| 2 622 m² |
| Durée |
| 5-10 Ans |
| Loyer |
| 91,63 € /m²/an 7,64 € /m²/mois 240 237 € /an 20 020 € /mois |
| Type de bien |
| Local d’activités |
| État |
| Construction partielle |
| Disponible |
| 30 jours |
1er étage – 1620-101
| Surface |
| 237 m² |
| Durée |
| Négociable |
| Loyer |
| 114,54 € /m²/an 9,55 € /m²/mois 27 093 € /an 2 258 € /mois |
| Type de bien |
| Local d’activités |
| État |
| - |
| Disponible |
| Maintenant |
1er étage – 1620-138
| Surface |
| 179 m² |
| Durée |
| Négociable |
| Loyer |
| 54,98 € /m²/an 4,58 € /m²/mois 9 868 € /an 822,36 € /mois |
| Type de bien |
| Local d’activités |
| État |
| - |
| Disponible |
| Maintenant |
1er étage – 1620-149
| Surface |
| 510 m² |
| Durée |
| 5-10 Ans |
| Loyer |
| 98,51 € /m²/an 8,21 € /m²/mois 50 278 € /an 4 190 € /mois |
| Type de bien |
| Local d’activités |
| État |
| - |
| Disponible |
| Maintenant |
1er étage – 1620-150
| Surface |
| 820 – 1 330 m² |
| Durée |
| 5-10 Ans |
| Loyer |
| 93,92 € /m²/an 7,83 € /m²/mois 124 936 € /an 10 411 € /mois |
| Type de bien |
| Local d’activités |
| État |
| Construction partielle |
| Disponible |
| Maintenant |
1er étage – 1620-152
| Surface |
| 1 802 m² |
| Durée |
| 5-10 Ans |
| Loyer |
| 91,63 € /m²/an 7,64 € /m²/mois 165 118 € /an 13 760 € /mois |
| Type de bien |
| Local d’activités |
| État |
| Construction partielle |
| Disponible |
| 30 jours |
1er étage – 1620-152
| Surface |
| 3 132 m² |
| Durée |
| 5-10 Ans |
| Loyer |
| 91,63 € /m²/an 7,64 € /m²/mois 287 007 € /an 23 917 € /mois |
| Type de bien |
| Local d’activités |
| État |
| - |
| Disponible |
| 120 jours |
Niveau inférieur – 1618-09
| Surface | 136 m² |
| Durée | Négociable |
| Loyer | 46,27 € /m²/an |
| Type de bien | Local d’activités |
| État | - |
| Disponible | Maintenant |
• $8.52 SF/year in Tax, CAM and Utilities • South facing operable windows • Concrete floor • Utility sink • Exposed historic brick • Close to exterior access and parking lot • Private access to material lift (non-passenger elevator) • Access to common docks • Tenant improvement allowance available to be amortized over term
- Le loyer ne comprend pas les services publics, les frais immobiliers ou les services de l’immeuble.
- Système de chauffage central
1er étage – 1620 150
| Surface | 2 622 m² |
| Durée | 5-10 Ans |
| Loyer | 91,63 € /m²/an |
| Type de bien | Local d’activités |
| État | Construction partielle |
| Disponible | 30 jours |
$8.52 SF/year in Tax, CAM and General Utilities budgeted for 2025 Existing • Media blasted wood ceilings and brick • Renovated steel sash operable windows • Clear story windows • Abundant natural light • One private restroom with access to building common restrooms • Private semi-high dock and exterior dock / patio • Dedicated and general parking • Private direct exterior pedestrian access • Historic operable manual bridge cranes • Heavy floor loads - 6” concrete slab • Massive steel column, beam & strut construction • Heavy power 480, 3 phase • Office, production/warehouse and small cocktail room/break room/lounge • High efficiency RTU Heat/AC with separate electric meters in office and cocktail room “As is, where is” with the following work to be completed as part of the base building improvements • Fresh paint on exterior doors • Tenant improvement allowance is available to be amortized over the term
- Le loyer ne comprend pas les services publics, les frais immobiliers ou les services de l’immeuble.
- Comprend 279 m² d’espace de bureau dédié
- 1 quai de chargement
- Ventilation et chauffage centraux
- Bureaux cloisonnés
- Toilettes privées
- Hauts plafonds
- Salles de conférence
- Plafond apparent
- Accessible fauteuils roulants
1er étage – 1620-101
| Surface | 237 m² |
| Durée | Négociable |
| Loyer | 114,54 € /m²/an |
| Type de bien | Local d’activités |
| État | - |
| Disponible | Maintenant |
• $8.52 SF/year in Tax, CAM and General Utilities budgeted for 2025 Existing • Large north and east facing windows • Separate conference or office rooms • 1st floor location • Located on Central Ave NE • Roughed-in plumbing • A/C (A/C electric charged separately) • Access to common docks “As is, where is” with the following work to be completed as part of the base building improvements • Remove drop ceiling • Remove tile flooring down to concrete • Check and replace or repair steam heating system return line slopes, traps and valves as needed • Construction cleaning • Architectural Fit Plan • Tenant improvement allowance available to be amortized over the term
- Le loyer ne comprend pas les services publics, les frais immobiliers ou les services de l’immeuble.
- Climatisation centrale
- Bureaux cloisonnés
- Hauts plafonds
- Salles de conférence
- Plafond apparent
- Espace d’angle
- Natural Light, Office /Conference Rooms
1er étage – 1620-138
| Surface | 179 m² |
| Durée | Négociable |
| Loyer | 54,98 € /m²/an |
| Type de bien | Local d’activités |
| État | - |
| Disponible | Maintenant |
$8.52 SF/year in Tax, CAM and Utilities Existing features • High ceilings • Heavy floor load • Heavy power • First floor • Sink • Access to common docks “As is, where is” with the following work to be completed as part of the base building improvements & renovation • Demo out interior walls • New LED lighting plan • Check and replace or repair steam heating system return line slopes, traps and valves as needed • Construction cleaning • Architectural Fit Plan • Tenant improvement allowance available to be amortized over the term
- Le loyer ne comprend pas les services publics, les frais immobiliers ou les services de l’immeuble.
- Hauts plafonds
- Plafond apparent
- Accessible fauteuils roulants
1er étage – 1620-149
| Surface | 510 m² |
| Durée | 5-10 Ans |
| Loyer | 98,51 € /m²/an |
| Type de bien | Local d’activités |
| État | - |
| Disponible | Maintenant |
• 456 SF of mezzanine space • Media blasted wood ceilings and brick • Renovated steel sash operable windows • Abundant natural light • Private pedestrian access • Bridge crane • Heavy floor loads - 6” concrete slab • Massive steel beam, column and strut construction • Wood tongue and groove ceiling • Heavy power 480, 3 phase • Roughed-in plumbing • Tenant improvement allowance available to be amortized over term • $8.52 SF/year in Tax, CAM and General Utilities Budgeted for 2025
- Le loyer ne comprend pas les services publics, les frais immobiliers ou les services de l’immeuble.
- Climatisation centrale
- Hauts plafonds
1er étage – 1620-150
| Surface | 820 – 1 330 m² |
| Durée | 5-10 Ans |
| Loyer | 93,92 € /m²/an |
| Type de bien | Local d’activités |
| État | Construction partielle |
| Disponible | Maintenant |
• 971 SF of mezzanine space • Media blasted wood ceilings and brick • Renovated metal sash operable windows • Abundant natural light • Two private restrooms • Private dock/patio • Private pedestrian access • Bridge cranes • Heavy floor loads - 6” concrete slab • Massive steel beam strut construction • Wood tongue and groove ceiling • Heavy power 480, 3 phase • Historic renovated steel sash operable windows and thermal pane windows • Tenant improvement allowance available to be amortized over term • $8.52 SF/year in Tax, CAM and General Utilities budgeted for 2025
- Le loyer ne comprend pas les services publics, les frais immobiliers ou les services de l’immeuble.
- 1 quai de chargement
- Climatisation centrale
- Cuisine
- Toilettes privées
- Hauts plafonds
- Plafond apparent
1er étage – 1620-152
| Surface | 1 802 m² |
| Durée | 5-10 Ans |
| Loyer | 91,63 € /m²/an |
| Type de bien | Local d’activités |
| État | Construction partielle |
| Disponible | 30 jours |
$8.52 SF/year in Tax, CAM and General Utilities budgeted for 2025 Existing • Media blasted wood ceilings and brick • Renovated steel sash operable windows • Clear story windows • Abundant natural light • One private restroom with access to building common restrooms • Private semi-high dock and exterior dock / patio • Dedicated and general parking • Private direct exterior pedestrian access • Historic operable manual bridge cranes • Heavy floor loads - 6” concrete slab • Massive steel column, beam & strut construction • Heavy power 480, 3 phase • Office, production/warehouse and small cocktail room/break room/lounge • High efficiency RTU Heat/AC with separate electric meters in office and cocktail room “As is, where is” with the following work to be completed as part of the base building improvements • Fresh paint on exterior doors • Tenant improvement allowance is available to be amortized over the term
- Le loyer ne comprend pas les services publics, les frais immobiliers ou les services de l’immeuble.
- Comprend 279 m² d’espace de bureau dédié
- 1 quai de chargement
- Ventilation et chauffage centraux
- Bureaux cloisonnés
- Toilettes privées
- Hauts plafonds
- Salles de conférence
- Plafond apparent
- Accessible fauteuils roulants
1er étage – 1620-152
| Surface | 3 132 m² |
| Durée | 5-10 Ans |
| Loyer | 91,63 € /m²/an |
| Type de bien | Local d’activités |
| État | - |
| Disponible | 120 jours |
$8.52 SF/year in Tax, CAM and Utilities Existing • Office, production/warehouse and small cocktail room • Small cocktail room could be re-used as a breakroom and lounge area • Three private restrooms with access to building common restrooms • 971 SF of mezzanine space • Private semi-high dock and exterior dock / patio • 3 private garage doors/docks • Dedicated and general parking • Private direct exterior pedestrian access • Historic operable manual bridge cranes • Heavy floor loads - 6” concrete slab • Massive steel column, beam & strut construction • Media blasted wood tongue and groove ceiling • Heavy power 480, 3 phase • Refurbished historic metal sash operable windows • High efficiency RTU Heat/AC with separate electric meters in office and cocktail room “As is, where is” with the following work to be completed as part of the base building improvements: • Selective demo • Install 3 new RTU’s Heat/AC/Fresh Air & connect to • existing ducting • Replace existing patio/dock and ADA ramp • Check and repair steam heating system return line slopes, traps and valves • Fresh paint on exterior doors • Check and provide preventative maintenance for existing garage doors and pedestrian doors • Restore existing drywall, sanded ready for paint • Construction cleaning • Architectural Fit Plan • Tenant improvement allowance is available to be amortized over the term
- Le loyer ne comprend pas les services publics, les frais immobiliers ou les services de l’immeuble.
- Ventilation et chauffage centraux
- Bureaux cloisonnés
- Toilettes privées
- Hauts plafonds
- Salles de conférence
- Plafond apparent
- Espace d’angle
APERÇU DU BIEN
Nos espaces sont des bâtiments historiques repensés qui ont été redynamisés pour répondre à une variété de cas d'utilisation créatifs et fonctionnels. Nous créons des espaces industriels et à usage mixte à usage léger qui offrent une toile de fond inspirante pour la créativité et l'innovation, en mettant l'accent sur les meilleures pratiques de rénovation historique, la lumière naturelle, l'air frais et la réduction de l'empreinte carbone du bâtiment. Construit dans les années 1940, le bâtiment Thorp a été utilisé pendant la Seconde Guerre mondiale par General Mills comme site de fabrication du Norden Bombsight. Après la guerre, le bâtiment est tombé dans l'oubli pendant des décennies. Le bâtiment Thorp a connu une nouvelle vie à la fin du XXe siècle lorsque l'entreprise familiale Bohm a réaménagé l'espace. Le bâtiment s'est transformé en un espace dédié aux arts créatifs, à l'industrie légère créative et à usage mixte qui a redynamisé et est redevenu un pilier de l'économie créative locale.
FAITS SUR L’INSTALLATION ENTREPÔT
Présenté par

Thorp Building | 1618-1620 Central Ave NE
Hum, une erreur s’est produite lors de l’envoi de votre message. Veuillez réessayer.
Merci ! Votre message a été envoyé.


























