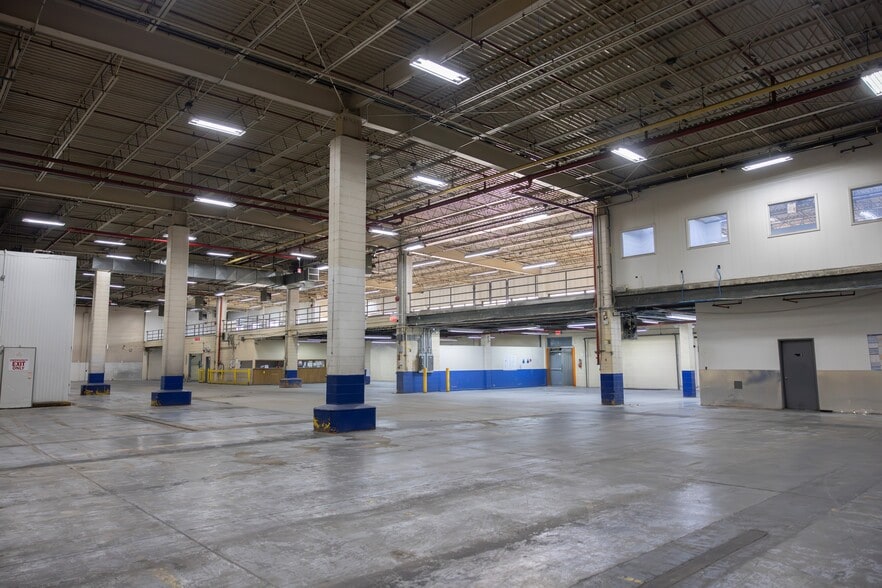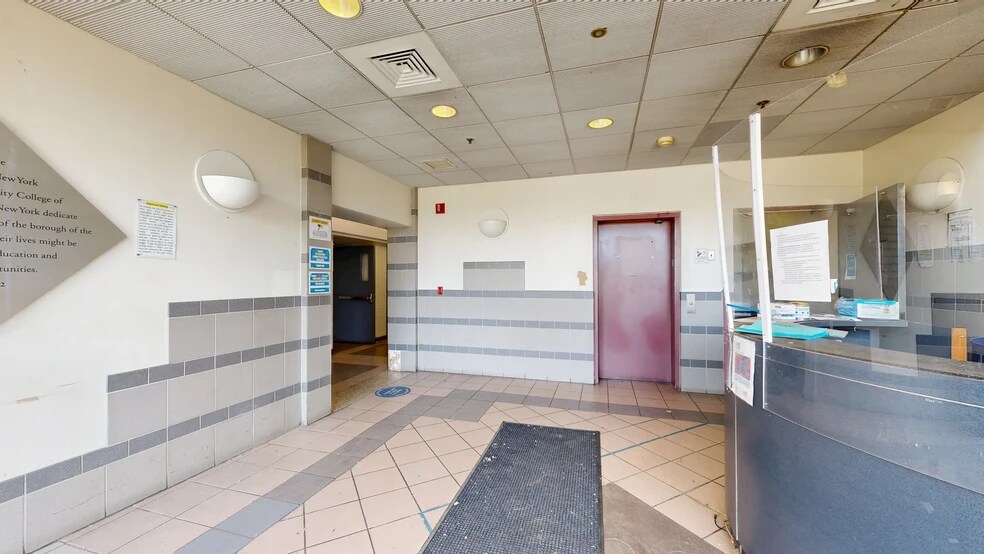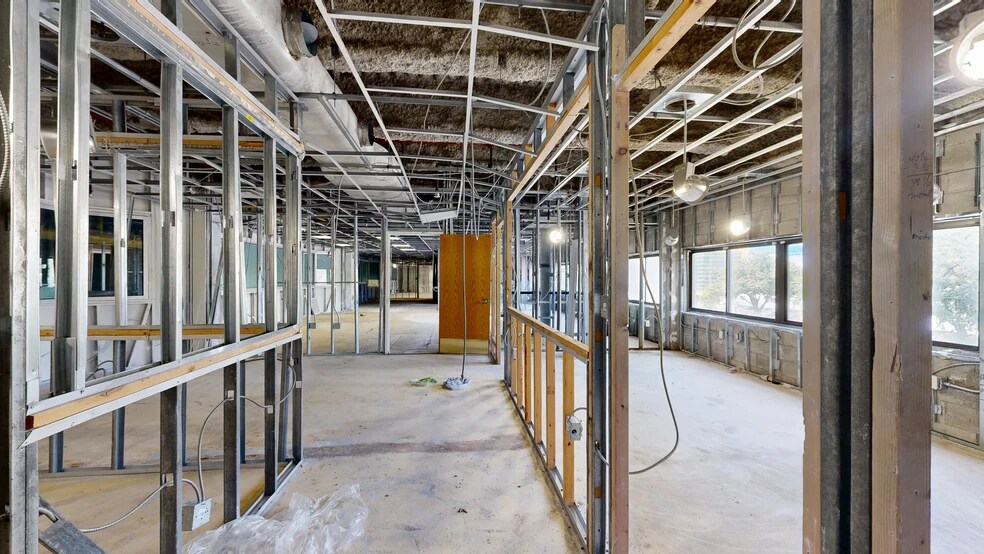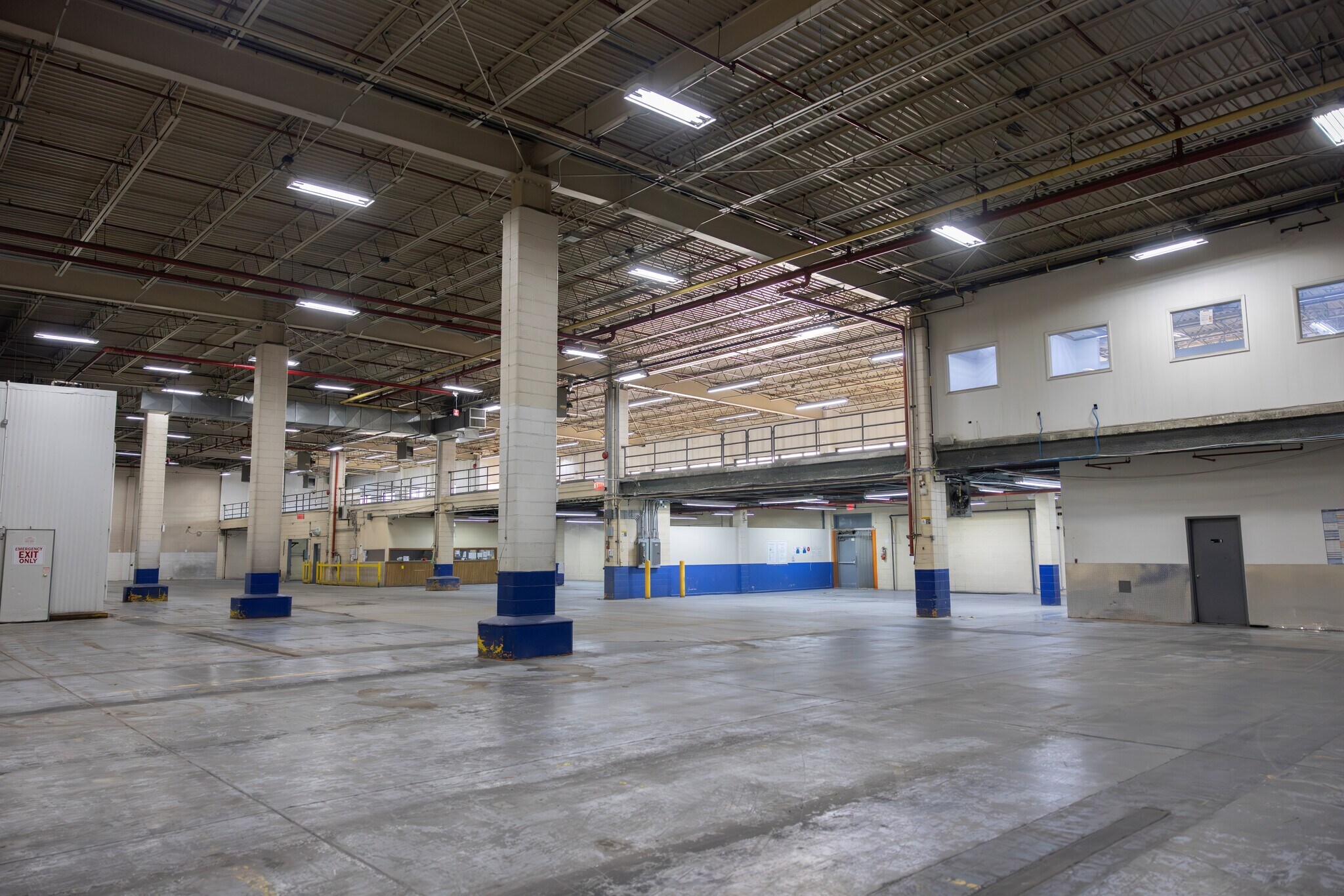Votre e-mail a été envoyé.
Bathgate Industrial Park Bronx, NY 10457 Espace disponible | 467–10 479 m²




Certaines informations ont été traduites automatiquement.

INFORMATIONS PRINCIPALES SUR LE PARC
- Long-term lease opportunity through October 19, 2040, in a well-established industrial campus.
- Flexible layouts with one- and two-story options, abundant parking, and loading dock access, ideal for diverse industrial and commercial operations.
- Situated on 14 acres permitted for M1-4 District uses, which include distribution, light manufacturing, wholesale, vocational schools, and more.
- Bathgate Industrial Park is in an Industrial Business Zone (IBZ), supported by the City and NYCEDC, and is eligible for the IBZ Relocation Tax Credit.
- Campus features include a thriving manufacturing business with approximately 300 employees, a daycare facility, and ADA-compliant repaved sidewalks.
- Prime location for industrial facilities, with optimal transit to the Cross Bronx Expressway, the 2, 4, 5, B, and D subway lines, and Metro North.
FAITS SUR LE PARC
CARACTÉRISTIQUES
- Installations de conférences
- Terrain clôturé
- Mezzanine
- Espace d’entreposage
Afficher les loyers en
- ESPACE
- SURFACE
- DURÉE
- LOYER
- TYPE DE BIEN
- ÉTAT
- DISPONIBLE
An on-site system measures any potential contamination in the soil due to the dry cleaner's prior occupancy of this site. The ground floor is best suited for manufacturing, and the second floor is ideal for office use. This space was previously occupied by a dry cleaner and a food-packaging facility. There's access to a parking lot and two loading docks. For leasing process info, please copy & paste: https://edc.nyc/leasing-opportunity-industrial-tenants-bathgate-industrial-park-rfp-0
- Partiellement aménagé comme Bureau standard
- Convient pour 13 à 41 personnes
- Peut être associé à un ou plusieurs espaces supplémentaires pour obtenir jusqu’à 2 064 m² d’espace adjacent.
- Principalement open space
- Espace en excellent état
| Espace | Surface | Durée | Loyer | Type de bien | État | Disponible |
| Mezzanine | 467 m² | 1-15 Ans | Sur demande Sur demande Sur demande Sur demande | Bureau | Construction partielle | Maintenant |
1610 Bathgate Ave - Mezzanine
- ESPACE
- SURFACE
- DURÉE
- LOYER
- TYPE DE BIEN
- ÉTAT
- DISPONIBLE
This space can be leased to a single tenant or to multiple users. It was previously used for a medical office, a post office, and a catering business. The site features an industrial refrigerator and kitchen and spans two floors with access to a 10,000-square-foot parking lot. For leasing process info, please copy & paste: https://edc.nyc/leasing-opportunity-industrial-tenants-bathgate-industrial-park-rfp-0
- Principalement open space
- Espace en excellent état
- Convient pour 21 à 65 personnes
- Peut être associé à un ou plusieurs espaces supplémentaires pour obtenir jusqu’à 1 623 m² d’espace adjacent.
This space can be leased to a single tenant or to multiple users. It was previously used for a medical office, a post office, and a catering business. The site features an industrial refrigerator and kitchen and spans two floors with access to a 10,000-square-foot parking lot. For leasing process info, please copy & paste: https://edc.nyc/leasing-opportunity-industrial-tenants-bathgate-industrial-park-rfp-0
- Principalement open space
- Espace en excellent état
- Convient pour 24 à 76 personnes
- Peut être associé à un ou plusieurs espaces supplémentaires pour obtenir jusqu’à 1 623 m² d’espace adjacent.
| Espace | Surface | Durée | Loyer | Type de bien | État | Disponible |
| 1er étage | 747 m² | 1-15 Ans | Sur demande Sur demande Sur demande Sur demande | Bureau | Construction achevée | Maintenant |
| 2e étage | 876 m² | 1-15 Ans | Sur demande Sur demande Sur demande Sur demande | Bureau | Construction partielle | Maintenant |
4006 3rd Ave - 1er étage
4006 3rd Ave - 2e étage
- ESPACE
- SURFACE
- DURÉE
- LOYER
- TYPE DE BIEN
- ÉTAT
- DISPONIBLE
This suite was previously used as a vocational school and features a parking lot and loading docks. This space can be combined with Site 5S. For leasing process info, please copy & paste: https://edc.nyc/leasing-opportunity-industrial-tenants-bathgate-industrial-park-rfp-0
- Principalement open space
- Espace en excellent état
- Convient pour 78 à 249 personnes
- Peut être associé à un ou plusieurs espaces supplémentaires pour obtenir jusqu’à 3 651 m² d’espace adjacent.
This suite was previously used as a vocational school and features a parking lot and loading docks. This space can be combined with Site 5S. For leasing process info, please copy & paste: https://edc.nyc/leasing-opportunity-industrial-tenants-bathgate-industrial-park-rfp-0
- Entièrement aménagé comme Bureau standard
- Convient pour 21 à 67 personnes
- Peut être associé à un ou plusieurs espaces supplémentaires pour obtenir jusqu’à 3 651 m² d’espace adjacent.
- Principalement open space
- Espace en excellent état
| Espace | Surface | Durée | Loyer | Type de bien | État | Disponible |
| 1er étage, bureau 5N | 2 884 m² | 1-15 Ans | Sur demande Sur demande Sur demande Sur demande | Bureau | Construction achevée | Maintenant |
| Mezzanine, bureau 5N | 767 m² | 1-15 Ans | Sur demande Sur demande Sur demande Sur demande | Bureau | Construction achevée | Maintenant |
1628 Bathgate Ave - 1er étage – Bureau 5N
1628 Bathgate Ave - Mezzanine – Bureau 5N
- ESPACE
- SURFACE
- DURÉE
- LOYER
- TYPE DE BIEN
- ÉTAT
- DISPONIBLE
An on-site system measures any potential contamination in the soil due to the dry cleaner's prior occupancy of this site. The ground floor is best suited for manufacturing, and the second floor is ideal for office use. This space was previously occupied by a dry cleaner and a food-packaging facility. There's access to a parking lot and two loading docks. For leasing process info, please copy & paste: https://edc.nyc/leasing-opportunity-industrial-tenants-bathgate-industrial-park-rfp-0
- Peut être associé à un ou plusieurs espaces supplémentaires pour obtenir jusqu’à 2 064 m² d’espace adjacent.
An on-site system measures any potential contamination in the soil due to the dry cleaner's prior occupancy of this site. The ground floor is best suited for manufacturing, and the second floor is ideal for office use. This space was previously occupied by a dry cleaner and a food-packaging facility. There's access to a parking lot and two loading docks. For leasing process info, please copy & paste: https://edc.nyc/leasing-opportunity-industrial-tenants-bathgate-industrial-park-rfp-0
- Partiellement aménagé comme Bureau standard
- Convient pour 13 à 41 personnes
- Peut être associé à un ou plusieurs espaces supplémentaires pour obtenir jusqu’à 2 064 m² d’espace adjacent.
- Principalement open space
- Espace en excellent état
| Espace | Surface | Durée | Loyer | Type de bien | État | Disponible |
| 1er étage | 1 597 m² | 1-15 Ans | Sur demande Sur demande Sur demande Sur demande | Industriel/Logistique | Construction partielle | Maintenant |
| Mezzanine | 467 m² | 1-15 Ans | Sur demande Sur demande Sur demande Sur demande | Bureau | Construction partielle | Maintenant |
1610 Bathgate Ave - 1er étage
1610 Bathgate Ave - Mezzanine
- ESPACE
- SURFACE
- DURÉE
- LOYER
- TYPE DE BIEN
- ÉTAT
- DISPONIBLE
This space can be leased to a single tenant or to multiple users. It was previously used for a medical office, a post office, and a catering business. The site features an industrial refrigerator and kitchen and spans two floors with access to a 10,000-square-foot parking lot. For leasing process info, please copy & paste: https://edc.nyc/leasing-opportunity-industrial-tenants-bathgate-industrial-park-rfp-0
- Principalement open space
- Espace en excellent état
- Convient pour 21 à 65 personnes
- Peut être associé à un ou plusieurs espaces supplémentaires pour obtenir jusqu’à 1 623 m² d’espace adjacent.
This space can be leased to a single tenant or to multiple users. It was previously used for a medical office, a post office, and a catering business. The site features an industrial refrigerator and kitchen and spans two floors with access to a 10,000-square-foot parking lot. For leasing process info, please copy & paste: https://edc.nyc/leasing-opportunity-industrial-tenants-bathgate-industrial-park-rfp-0
- Principalement open space
- Espace en excellent état
- Convient pour 24 à 76 personnes
- Peut être associé à un ou plusieurs espaces supplémentaires pour obtenir jusqu’à 1 623 m² d’espace adjacent.
| Espace | Surface | Durée | Loyer | Type de bien | État | Disponible |
| 1er étage | 747 m² | 1-15 Ans | Sur demande Sur demande Sur demande Sur demande | Bureau | Construction achevée | Maintenant |
| 2e étage | 876 m² | 1-15 Ans | Sur demande Sur demande Sur demande Sur demande | Bureau | Construction partielle | Maintenant |
4006 3rd Ave - 1er étage
4006 3rd Ave - 2e étage
- ESPACE
- SURFACE
- DURÉE
- LOYER
- TYPE DE BIEN
- ÉTAT
- DISPONIBLE
This suite was previously used as a vocational school and features a parking lot and loading docks. This space can be combined with Site 5S. For leasing process info, please copy & paste: https://edc.nyc/leasing-opportunity-industrial-tenants-bathgate-industrial-park-rfp-0
- Principalement open space
- Espace en excellent état
- Convient pour 78 à 249 personnes
- Peut être associé à un ou plusieurs espaces supplémentaires pour obtenir jusqu’à 3 651 m² d’espace adjacent.
This space was previously used as a baked goods distribution center and features parking and loading docks. Suite 5S can be combined with site 5N. For leasing process info, please copy & paste: https://edc.nyc/leasing-opportunity-industrial-tenants-bathgate-industrial-park-rfp-0
- Espace en excellent état
- Convient pour 85 à 271 personnes
- Peut être associé à un ou plusieurs espaces supplémentaires pour obtenir jusqu’à 3 141 m² d’espace adjacent.
- Leasable area: 33,809 SF
This suite was previously used as a vocational school and features a parking lot and loading docks. This space can be combined with Site 5S. For leasing process info, please copy & paste: https://edc.nyc/leasing-opportunity-industrial-tenants-bathgate-industrial-park-rfp-0
- Entièrement aménagé comme Bureau standard
- Convient pour 21 à 67 personnes
- Peut être associé à un ou plusieurs espaces supplémentaires pour obtenir jusqu’à 3 651 m² d’espace adjacent.
- Principalement open space
- Espace en excellent état
This space was previously used as a baked goods distribution center and features parking and loading docks. Suite 5S can be combined with site 5N. For leasing process info, please copy & paste: https://edc.nyc/leasing-opportunity-industrial-tenants-bathgate-industrial-park-rfp-0
- Peut être associé à un ou plusieurs espaces supplémentaires pour obtenir jusqu’à 3 141 m² d’espace adjacent.
| Espace | Surface | Durée | Loyer | Type de bien | État | Disponible |
| 1er étage, bureau 5N | 2 884 m² | 1-15 Ans | Sur demande Sur demande Sur demande Sur demande | Bureau | Construction achevée | Maintenant |
| 1er étage – 5S | 2 374 m² | 1-15 Ans | Sur demande Sur demande Sur demande Sur demande | Industriel/Logistique | Construction achevée | Maintenant |
| Mezzanine, bureau 5N | 767 m² | 1-15 Ans | Sur demande Sur demande Sur demande Sur demande | Bureau | Construction achevée | Maintenant |
| Mezzanine – 5S | 767 m² | 1-15 Ans | Sur demande Sur demande Sur demande Sur demande | Industriel/Logistique | Construction achevée | Maintenant |
1628 Bathgate Ave - 1er étage – Bureau 5N
1628 Bathgate Ave - 1er étage – 5S
1628 Bathgate Ave - Mezzanine – Bureau 5N
1628 Bathgate Ave - Mezzanine – 5S
1610 Bathgate Ave - 1er étage
| Surface | 1 597 m² |
| Durée | 1-15 Ans |
| Loyer | Sur demande |
| Type de bien | Industriel/Logistique |
| État | Construction partielle |
| Disponible | Maintenant |
An on-site system measures any potential contamination in the soil due to the dry cleaner's prior occupancy of this site. The ground floor is best suited for manufacturing, and the second floor is ideal for office use. This space was previously occupied by a dry cleaner and a food-packaging facility. There's access to a parking lot and two loading docks. For leasing process info, please copy & paste: https://edc.nyc/leasing-opportunity-industrial-tenants-bathgate-industrial-park-rfp-0
- Peut être associé à un ou plusieurs espaces supplémentaires pour obtenir jusqu’à 2 064 m² d’espace adjacent.
1610 Bathgate Ave - Mezzanine
| Surface | 467 m² |
| Durée | 1-15 Ans |
| Loyer | Sur demande |
| Type de bien | Bureau |
| État | Construction partielle |
| Disponible | Maintenant |
An on-site system measures any potential contamination in the soil due to the dry cleaner's prior occupancy of this site. The ground floor is best suited for manufacturing, and the second floor is ideal for office use. This space was previously occupied by a dry cleaner and a food-packaging facility. There's access to a parking lot and two loading docks. For leasing process info, please copy & paste: https://edc.nyc/leasing-opportunity-industrial-tenants-bathgate-industrial-park-rfp-0
- Partiellement aménagé comme Bureau standard
- Principalement open space
- Convient pour 13 à 41 personnes
- Espace en excellent état
- Peut être associé à un ou plusieurs espaces supplémentaires pour obtenir jusqu’à 2 064 m² d’espace adjacent.
4006 3rd Ave - 1er étage
| Surface | 747 m² |
| Durée | 1-15 Ans |
| Loyer | Sur demande |
| Type de bien | Bureau |
| État | Construction achevée |
| Disponible | Maintenant |
This space can be leased to a single tenant or to multiple users. It was previously used for a medical office, a post office, and a catering business. The site features an industrial refrigerator and kitchen and spans two floors with access to a 10,000-square-foot parking lot. For leasing process info, please copy & paste: https://edc.nyc/leasing-opportunity-industrial-tenants-bathgate-industrial-park-rfp-0
- Principalement open space
- Convient pour 21 à 65 personnes
- Espace en excellent état
- Peut être associé à un ou plusieurs espaces supplémentaires pour obtenir jusqu’à 1 623 m² d’espace adjacent.
4006 3rd Ave - 2e étage
| Surface | 876 m² |
| Durée | 1-15 Ans |
| Loyer | Sur demande |
| Type de bien | Bureau |
| État | Construction partielle |
| Disponible | Maintenant |
This space can be leased to a single tenant or to multiple users. It was previously used for a medical office, a post office, and a catering business. The site features an industrial refrigerator and kitchen and spans two floors with access to a 10,000-square-foot parking lot. For leasing process info, please copy & paste: https://edc.nyc/leasing-opportunity-industrial-tenants-bathgate-industrial-park-rfp-0
- Principalement open space
- Convient pour 24 à 76 personnes
- Espace en excellent état
- Peut être associé à un ou plusieurs espaces supplémentaires pour obtenir jusqu’à 1 623 m² d’espace adjacent.
1628 Bathgate Ave - 1er étage – Bureau 5N
| Surface | 2 884 m² |
| Durée | 1-15 Ans |
| Loyer | Sur demande |
| Type de bien | Bureau |
| État | Construction achevée |
| Disponible | Maintenant |
This suite was previously used as a vocational school and features a parking lot and loading docks. This space can be combined with Site 5S. For leasing process info, please copy & paste: https://edc.nyc/leasing-opportunity-industrial-tenants-bathgate-industrial-park-rfp-0
- Principalement open space
- Convient pour 78 à 249 personnes
- Espace en excellent état
- Peut être associé à un ou plusieurs espaces supplémentaires pour obtenir jusqu’à 3 651 m² d’espace adjacent.
1628 Bathgate Ave - 1er étage – 5S
| Surface | 2 374 m² |
| Durée | 1-15 Ans |
| Loyer | Sur demande |
| Type de bien | Industriel/Logistique |
| État | Construction achevée |
| Disponible | Maintenant |
This space was previously used as a baked goods distribution center and features parking and loading docks. Suite 5S can be combined with site 5N. For leasing process info, please copy & paste: https://edc.nyc/leasing-opportunity-industrial-tenants-bathgate-industrial-park-rfp-0
- Espace en excellent état
- Peut être associé à un ou plusieurs espaces supplémentaires pour obtenir jusqu’à 3 141 m² d’espace adjacent.
- Convient pour 85 à 271 personnes
- Leasable area: 33,809 SF
1628 Bathgate Ave - Mezzanine – Bureau 5N
| Surface | 767 m² |
| Durée | 1-15 Ans |
| Loyer | Sur demande |
| Type de bien | Bureau |
| État | Construction achevée |
| Disponible | Maintenant |
This suite was previously used as a vocational school and features a parking lot and loading docks. This space can be combined with Site 5S. For leasing process info, please copy & paste: https://edc.nyc/leasing-opportunity-industrial-tenants-bathgate-industrial-park-rfp-0
- Entièrement aménagé comme Bureau standard
- Principalement open space
- Convient pour 21 à 67 personnes
- Espace en excellent état
- Peut être associé à un ou plusieurs espaces supplémentaires pour obtenir jusqu’à 3 651 m² d’espace adjacent.
1628 Bathgate Ave - Mezzanine – 5S
| Surface | 767 m² |
| Durée | 1-15 Ans |
| Loyer | Sur demande |
| Type de bien | Industriel/Logistique |
| État | Construction achevée |
| Disponible | Maintenant |
This space was previously used as a baked goods distribution center and features parking and loading docks. Suite 5S can be combined with site 5N. For leasing process info, please copy & paste: https://edc.nyc/leasing-opportunity-industrial-tenants-bathgate-industrial-park-rfp-0
- Peut être associé à un ou plusieurs espaces supplémentaires pour obtenir jusqu’à 3 141 m² d’espace adjacent.
VISITES 3D MATTERPORT
VUE D’ENSEMBLE DU PARC
Le parc industriel de Bathgate, situé dans le quartier de Morrisania dans le Bronx, offre une opportunité exceptionnelle de louer jusqu'à 10 500 mètres carrés d'espace industriel et polyvalent au sein d'une Zone d'Activité Industrielle (IBZ) bien établie et soutenue par la ville. Les locataires peuvent louer l'ensemble du site ou des espaces individuels, bénéficiant d'un vaste parking pour voitures et camions, de quais de chargement, et de configurations flexibles, incluant des aménagements sur un ou deux étages. La propriété est idéale pour la fabrication légère, la distribution, le commerce de gros, le stockage ou d'autres usages autorisés dans le district M1-4. Parmi les anciens locataires figurent des cabinets médicaux, des installations de conditionnement alimentaire et des écoles professionnelles. Ce campus de 5,6 hectares, réparti sur sept blocs, abrite des entreprises manufacturières florissantes employant environ 300 personnes et dispose d'une crèche. Les récentes améliorations apportées par NYCEDC incluent 5 600 mètres carrés de trottoirs nouvellement repavés et conformes aux normes ADA, améliorant l'accessibilité. Les locataires de l'IBZ peuvent bénéficier du crédit d'impôt pour relocalisation IBZ, offrant des économies significatives aux entreprises éligibles. Le parc industriel de Bathgate offre une connectivité inégalée, avec un accès direct à la Cross Bronx Expressway et une proximité avec les lignes de métro 2, 4, 5, B et D, le service Metro-North, ainsi que des corridors de transport régionaux clés. Le campus garantit une efficacité opérationnelle et une stabilité à long terme dans l'un des marchés industriels les plus dynamiques de New York, avec un bail disponible jusqu'au 19 octobre 2040. Cette offre est disponible via un processus formel de Demande de Propositions (RFP). Veuillez visiter le lien web ci-dessous.
BROCHURE DU PARC
À PROPOS DU QUARTIER BRONX
The Bronx is the third most densely populated county in the U.S. The Bronx is one of 10 counties in the nation that saw above-average population growth over the past decade, reaching an all-time high of 1.47 million residents per the 2020 U.S. Census data. Recent industrial development is concentrated in the southern part of the Bronx, which has benefited from significant public investment and its proximity to Manhattan.
Occupiers here aim to capitalize on the neighborhood's strategic access to the Tri-State region and rail and freight port distribution. Tenants here are surrounded by a highly skilled labor force of more than 300,000 residents employed in the warehousing sector living within a 10-mile radius.
DONNÉES DÉMOGRAPHIQUES
ACCESSIBILITÉ RÉGIONALE
ÉQUIPE DE LOCATION
ÉQUIPE DE LOCATION

Ahmed Marzook, Associate Asset Manager
Jinquan Liang, Vice President
Fort d'une solide formation en économie et en immobilier, renforcée par un MBA obtenu au Baruch College, Jinquan dispose d'une perspective unique sur le développement urbain. Il est également activement impliqué dans l'engagement communautaire à travers son rôle de Président de CAN International, où il a démontré son engagement envers le mentorat et le développement professionnel. Parfaitement bilingue en cantonais et mandarin, il adopte une approche multiculturelle dans son travail, favorisant la collaboration dans des environnements diversifiés.
À PROPOS DU PROPRIÉTAIRE
AUTRES BIENS DANS LE PORTEFEUILLE CITY OF NEW YORK
Présenté par

Bathgate Industrial Park | Bronx, NY 10457
Hum, une erreur s’est produite lors de l’envoi de votre message. Veuillez réessayer.
Merci ! Votre message a été envoyé.

















