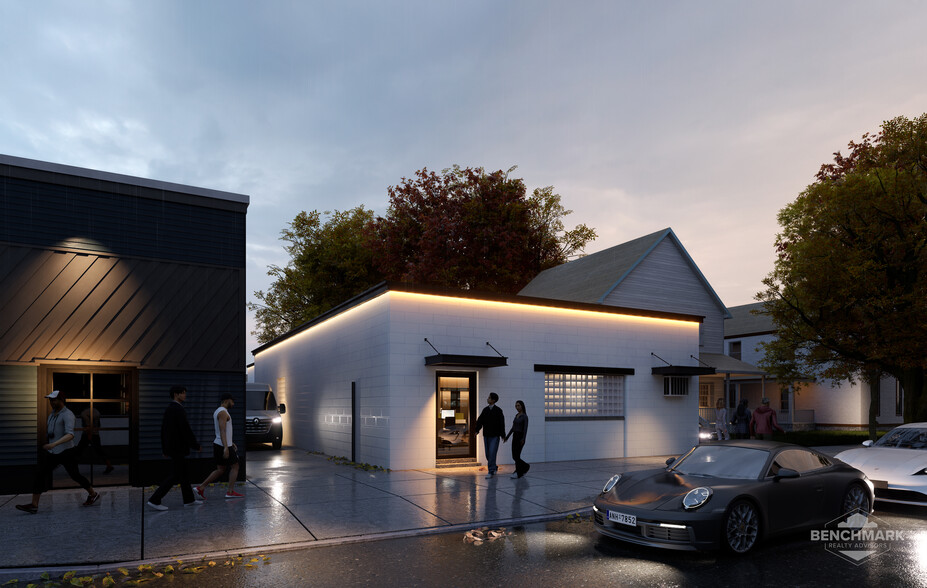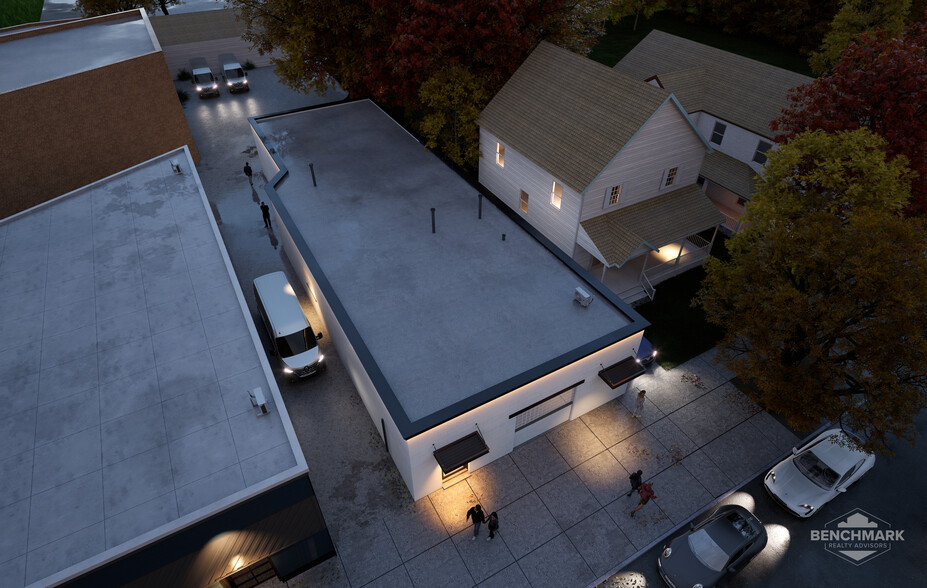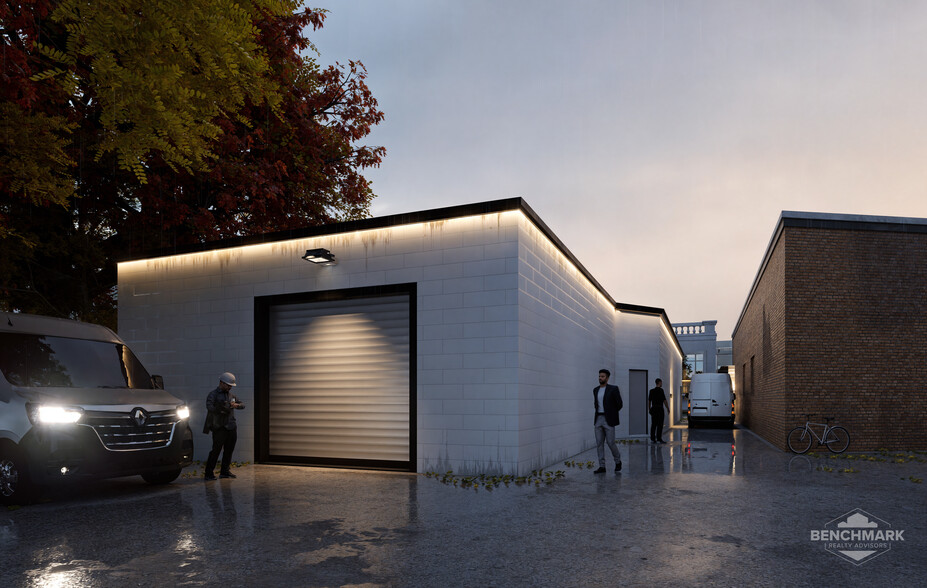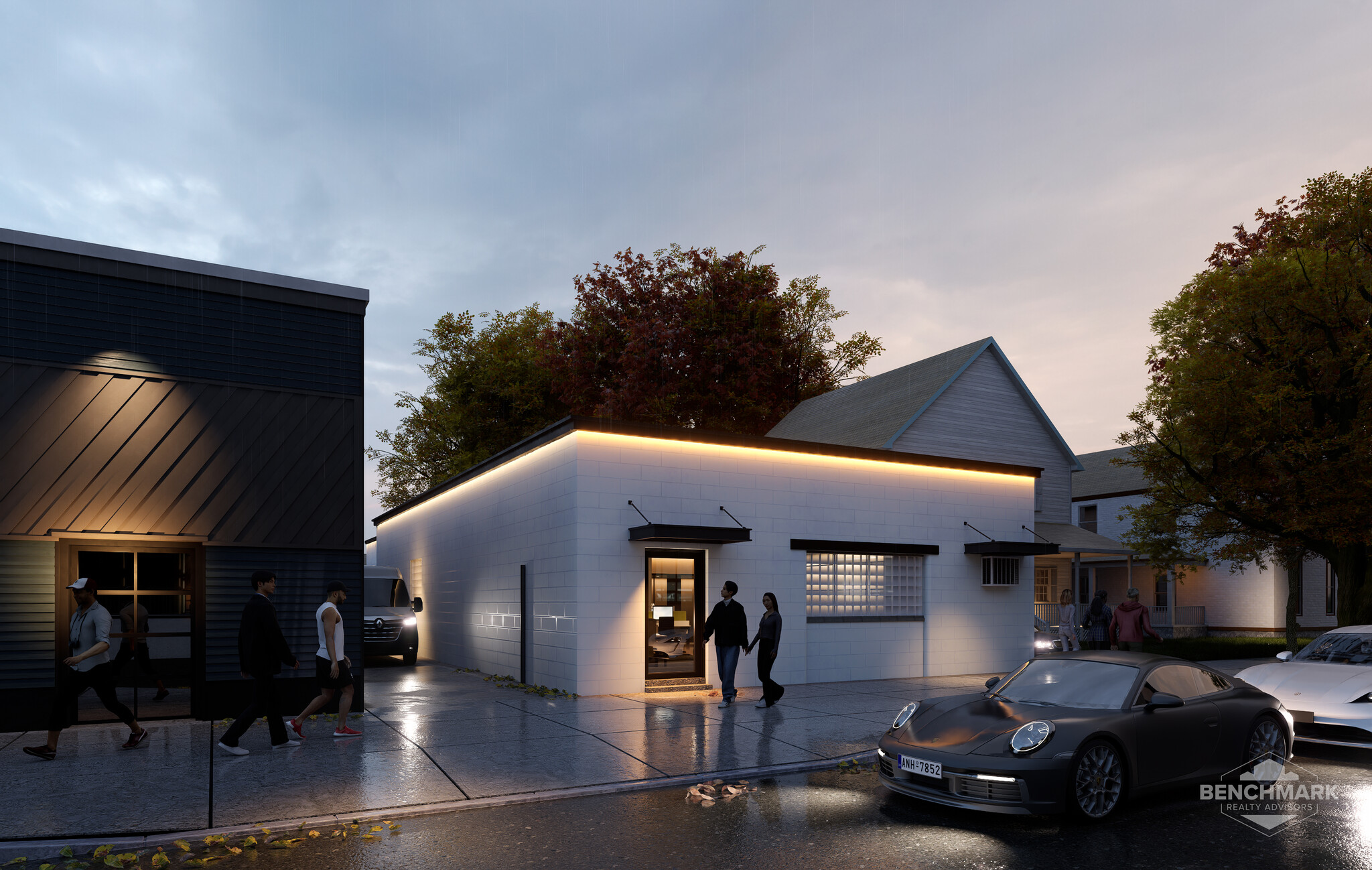Votre e-mail a été envoyé.

161 Comfort St Industriel/Logistique 309 m² À vendre Rochester, NY 14620 388 566 € (1 256,00 €/m²)



Certaines informations ont été traduites automatiquement.

INFORMATIONS PRINCIPALES SUR L'INVESTISSEMENT
- Potential for Grade Door on the South End
- Direct Access to I-490 & Downtown Rochester
- Private Parking Lot
- Well Located at the Tip of the South Wedge Neighborhood
RÉSUMÉ ANALYTIQUE
TAXES ET FRAIS D’EXPLOITATION (RÉEL - 2025) Cliquez ici pour accéder à |
ANNUEL | ANNUEL PAR m² |
|---|---|---|
| Taxes |
-

|
-

|
| Frais d’exploitation |
-

|
-

|
| Total des frais |
$99,999

|
$9.99

|
TAXES ET FRAIS D’EXPLOITATION (RÉEL - 2025) Cliquez ici pour accéder à
| Taxes | |
|---|---|
| Annuel | - |
| Annuel par m² | - |
| Frais d’exploitation | |
|---|---|
| Annuel | - |
| Annuel par m² | - |
| Total des frais | |
|---|---|
| Annuel | $99,999 |
| Annuel par m² | $9.99 |
INFORMATIONS SUR L’IMMEUBLE
CARACTÉRISTIQUES
- Système de sécurité
- Signalisation
- Climatisation
SERVICES PUBLICS
- Éclairage
- Gaz - Naturel
- Eau - Ville
- Égout - Ville
- Chauffage - Gaz
DISPONIBILITÉ DE L’ESPACE
- ESPACE
- SURFACE
- TYPE DE BIEN
- ÉTAT
- DISPONIBLE
The building is approximately 90% open warehouse/flex space with 10% finished office space at the front, including two full bathrooms. The space offers 12-foot ceilings with 14-foot clear height to the roof deck—ideal for a variety of light industrial, production, storage, or creative uses. The property has a 200AMP electrical service with potential upgrades available on site. The building has a convenient private parking lot in the rear allowing -/+ 10 spaces accessible from the side alleyway for staff and clients. Recent updates and features include: A new A/C mini-split system (2024) servicing the front office, upgraded lighting throughout the building (2019), and a local security system. The property is also well-positioned for further functionality—with a grade-level door that can be easily installed at the rear, opening up additional options for shipping, deliveries, or accommodating a variety of small flex and retail uses.
| Espace | Surface | Type de bien | État | Disponible |
| 1er étage | 309 m² | Local d’activités | Construction partielle | Maintenant |
1er étage
| Surface |
| 309 m² |
| Type de bien |
| Local d’activités |
| État |
| Construction partielle |
| Disponible |
| Maintenant |
1er étage
| Surface | 309 m² |
| Type de bien | Local d’activités |
| État | Construction partielle |
| Disponible | Maintenant |
The building is approximately 90% open warehouse/flex space with 10% finished office space at the front, including two full bathrooms. The space offers 12-foot ceilings with 14-foot clear height to the roof deck—ideal for a variety of light industrial, production, storage, or creative uses. The property has a 200AMP electrical service with potential upgrades available on site. The building has a convenient private parking lot in the rear allowing -/+ 10 spaces accessible from the side alleyway for staff and clients. Recent updates and features include: A new A/C mini-split system (2024) servicing the front office, upgraded lighting throughout the building (2019), and a local security system. The property is also well-positioned for further functionality—with a grade-level door that can be easily installed at the rear, opening up additional options for shipping, deliveries, or accommodating a variety of small flex and retail uses.
TAXES FONCIÈRES
| Numéro de parcelle | 261400-121-480-0001-022-000-0000 | Évaluation des aménagements | 195 924 € (2024) |
| Évaluation du terrain | 19 774 € (2024) | Évaluation totale | 215 697 € (2024) |
TAXES FONCIÈRES
Présenté par

161 Comfort St
Hum, une erreur s’est produite lors de l’envoi de votre message. Veuillez réessayer.
Merci ! Votre message a été envoyé.





