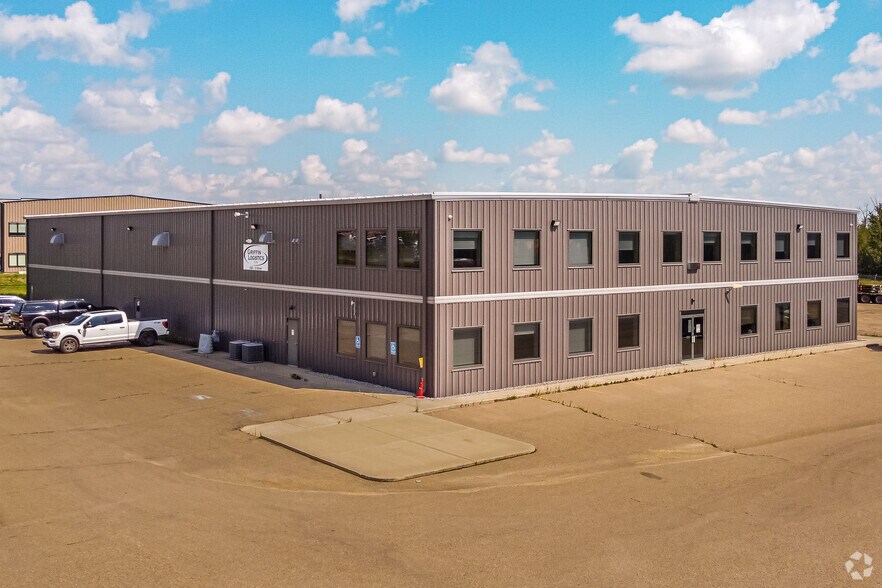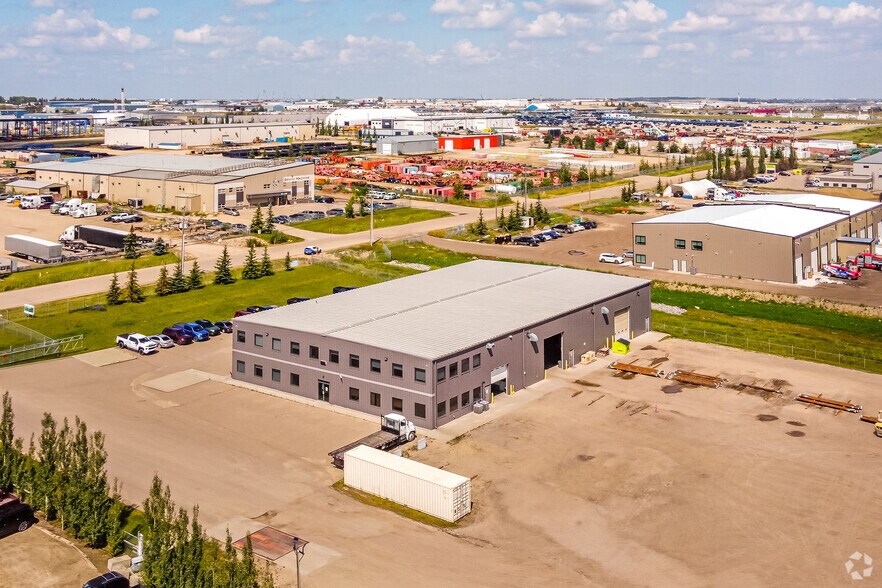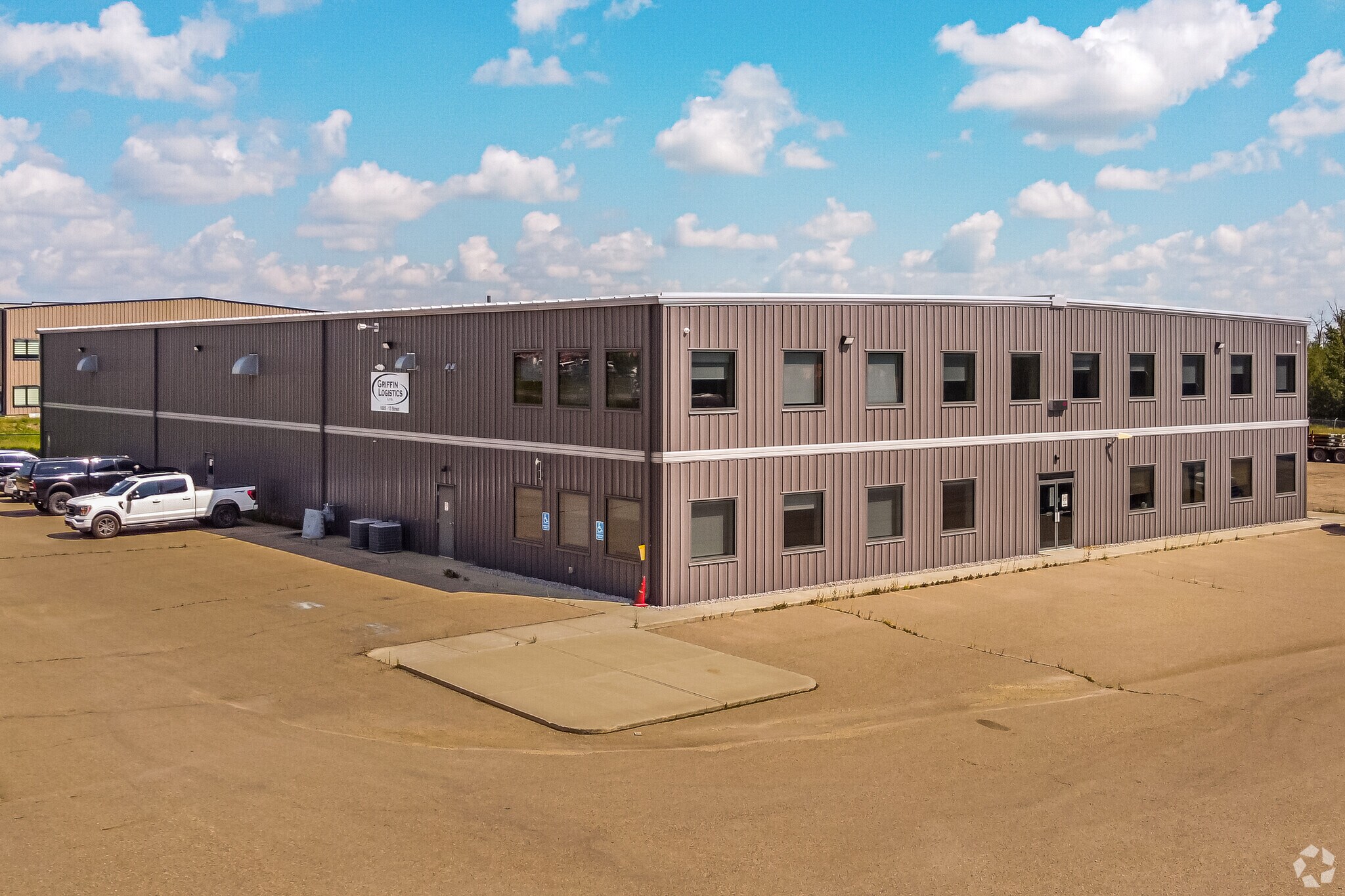Votre e-mail a été envoyé.
1605 13th St Bureau | 139–418 m² | À louer | Leduc, AB


Certaines informations ont été traduites automatiquement.
INFORMATIONS PRINCIPALES
- Total Area: 4,500 SF across three 1,500 SF units
- Lease Rate: $16.00 per SF annually (gross)
- Amenities: LED lighting, air conditioning, surface parking
- Zoning: Direct Control (DC)
- Availability: Immediate occupancy
- Layout Features: Private offices, open work areas, kitchenettes, washrooms, storage, and focus rooms
CARACTÉRISTIQUES
TOUS LES ESPACES DISPONIBLES(3)
Afficher les loyers en
- ESPACE
- SURFACE
- DURÉE
- LOYER
- TYPE DE BIEN
- ÉTAT
- DISPONIBLE
This ground-level unit offers a professional layout with multiple private offices, a kitchenette, and washrooms. It’s ideal for businesses needing direct access and a functional workspace in Nisku’s industrial hub.
- Le loyer ne comprend pas les services publics, les frais immobiliers ou les services de l’immeuble.
- 3 bureaux privés
- Toilettes privées
- Ground floor office with kitchenette
- LED lighting and surface parking
- Entièrement aménagé comme Bureau standard
- Espace en excellent état
- Comprend 46 m² d’espace de bureau dédié
- Multiple private offices and washrooms
This second-floor unit features a mix of private offices, open work areas, and a kitchenette. It’s designed for teams seeking a collaborative yet segmented workspace.
- Le loyer ne comprend pas les services publics, les frais immobiliers ou les services de l’immeuble.
- 4 bureaux privés
- Entreposage sécurisé
- 2nd floor unit with open work area
- LED lighting and air conditioning
- Entièrement aménagé comme Bureau standard
- Toilettes privées
- Comprend 46 m² d’espace de bureau dédié
- Private offices and kitchenette
This unit includes focus rooms, private offices, and a large open work area. It’s perfect for companies needing quiet zones alongside collaborative space.
- Le loyer ne comprend pas les services publics, les frais immobiliers ou les services de l’immeuble.
- Principalement open space
- Focus rooms and open work area
- LED lighting and surface parking
- Entièrement aménagé comme Bureau standard
- 2 bureaux privés
- Private offices and kitchenette
| Espace | Surface | Durée | Loyer | Type de bien | État | Disponible |
| 1er étage, bureau Main Floor Unit | 139 m² | Négociable | 106,56 € /m²/an 8,88 € /m²/mois 14 850 € /an 1 238 € /mois | Bureau | Construction achevée | Maintenant |
| 2e étage, bureau Unit 1 | 139 m² | Négociable | 106,56 € /m²/an 8,88 € /m²/mois 14 850 € /an 1 238 € /mois | Bureau | Construction achevée | Maintenant |
| 2e étage, bureau Unit 2 | 139 m² | Négociable | 106,56 € /m²/an 8,88 € /m²/mois 14 850 € /an 1 238 € /mois | Bureau | Construction achevée | Maintenant |
1er étage, bureau Main Floor Unit
| Surface |
| 139 m² |
| Durée |
| Négociable |
| Loyer |
| 106,56 € /m²/an 8,88 € /m²/mois 14 850 € /an 1 238 € /mois |
| Type de bien |
| Bureau |
| État |
| Construction achevée |
| Disponible |
| Maintenant |
2e étage, bureau Unit 1
| Surface |
| 139 m² |
| Durée |
| Négociable |
| Loyer |
| 106,56 € /m²/an 8,88 € /m²/mois 14 850 € /an 1 238 € /mois |
| Type de bien |
| Bureau |
| État |
| Construction achevée |
| Disponible |
| Maintenant |
2e étage, bureau Unit 2
| Surface |
| 139 m² |
| Durée |
| Négociable |
| Loyer |
| 106,56 € /m²/an 8,88 € /m²/mois 14 850 € /an 1 238 € /mois |
| Type de bien |
| Bureau |
| État |
| Construction achevée |
| Disponible |
| Maintenant |
1er étage, bureau Main Floor Unit
| Surface | 139 m² |
| Durée | Négociable |
| Loyer | 106,56 € /m²/an |
| Type de bien | Bureau |
| État | Construction achevée |
| Disponible | Maintenant |
This ground-level unit offers a professional layout with multiple private offices, a kitchenette, and washrooms. It’s ideal for businesses needing direct access and a functional workspace in Nisku’s industrial hub.
- Le loyer ne comprend pas les services publics, les frais immobiliers ou les services de l’immeuble.
- Entièrement aménagé comme Bureau standard
- 3 bureaux privés
- Espace en excellent état
- Toilettes privées
- Comprend 46 m² d’espace de bureau dédié
- Ground floor office with kitchenette
- Multiple private offices and washrooms
- LED lighting and surface parking
2e étage, bureau Unit 1
| Surface | 139 m² |
| Durée | Négociable |
| Loyer | 106,56 € /m²/an |
| Type de bien | Bureau |
| État | Construction achevée |
| Disponible | Maintenant |
This second-floor unit features a mix of private offices, open work areas, and a kitchenette. It’s designed for teams seeking a collaborative yet segmented workspace.
- Le loyer ne comprend pas les services publics, les frais immobiliers ou les services de l’immeuble.
- Entièrement aménagé comme Bureau standard
- 4 bureaux privés
- Toilettes privées
- Entreposage sécurisé
- Comprend 46 m² d’espace de bureau dédié
- 2nd floor unit with open work area
- Private offices and kitchenette
- LED lighting and air conditioning
2e étage, bureau Unit 2
| Surface | 139 m² |
| Durée | Négociable |
| Loyer | 106,56 € /m²/an |
| Type de bien | Bureau |
| État | Construction achevée |
| Disponible | Maintenant |
This unit includes focus rooms, private offices, and a large open work area. It’s perfect for companies needing quiet zones alongside collaborative space.
- Le loyer ne comprend pas les services publics, les frais immobiliers ou les services de l’immeuble.
- Entièrement aménagé comme Bureau standard
- Principalement open space
- 2 bureaux privés
- Focus rooms and open work area
- Private offices and kitchenette
- LED lighting and surface parking
APERÇU DU BIEN
This high-quality office and industrial facility is located in the heart of North Nisku’s thriving industrial hub. The building offers a total of 4,500 square feet of leasable space, divided into three 1,500 SF units—one on the main floor and two on the second floor. Designed for functionality and professionalism, the property features modern build-outs including private offices, open work areas, kitchenettes, and washrooms. Tenants benefit from excellent transportation connectivity via Highway 625, Airport Road, and the QEII Highway, making it an ideal location for logistics, industrial services, and corporate operations. The building is zoned Direct Control (DC), allowing for flexible industrial use.
INFORMATIONS SUR L’IMMEUBLE
OCCUPANTS
- ÉTAGE
- NOM DE L’OCCUPANT
- SECTEUR D’ACTIVITÉ
- 1er
- Griffin Logistics Ltd.
- -
- 1er
- Sperry Rail
- Transport et entreposage
Présenté par

1605 13th St
Hum, une erreur s’est produite lors de l’envoi de votre message. Veuillez réessayer.
Merci ! Votre message a été envoyé.









