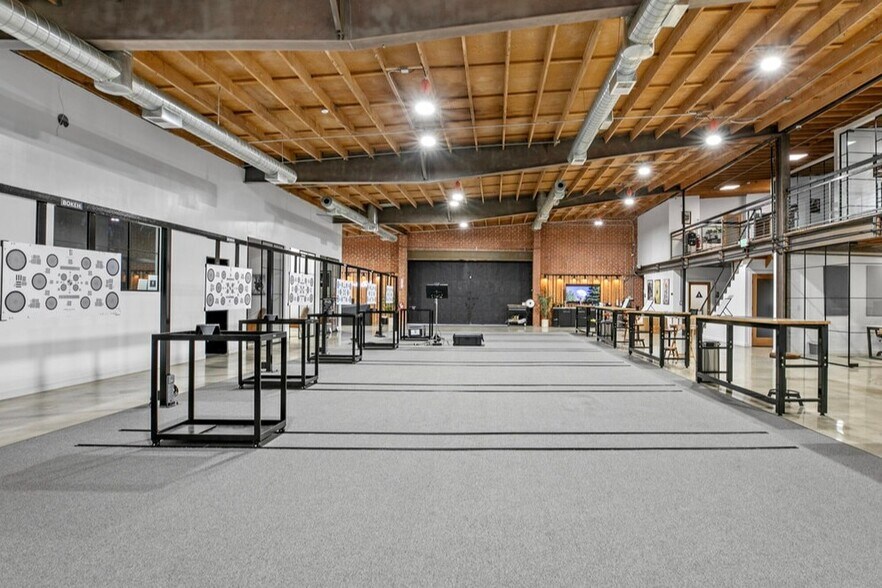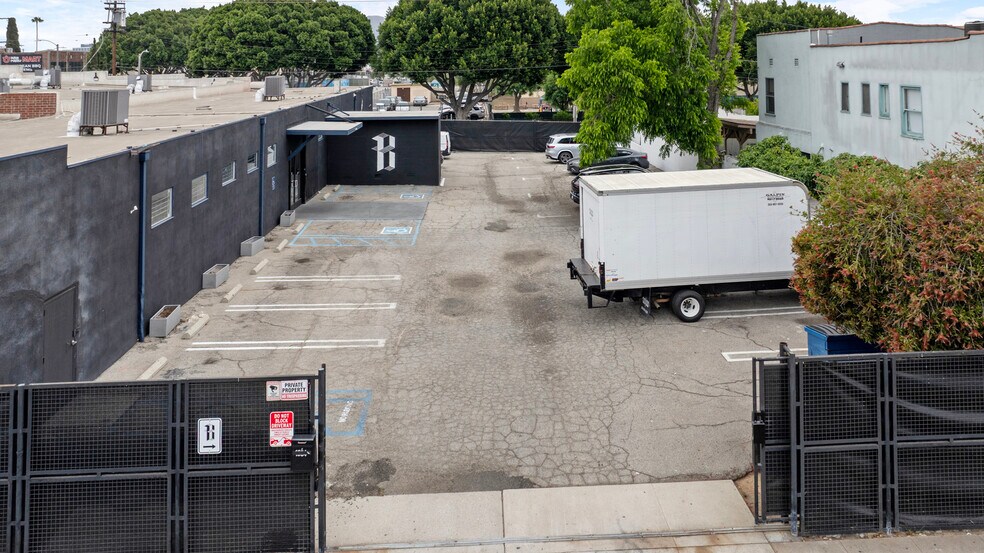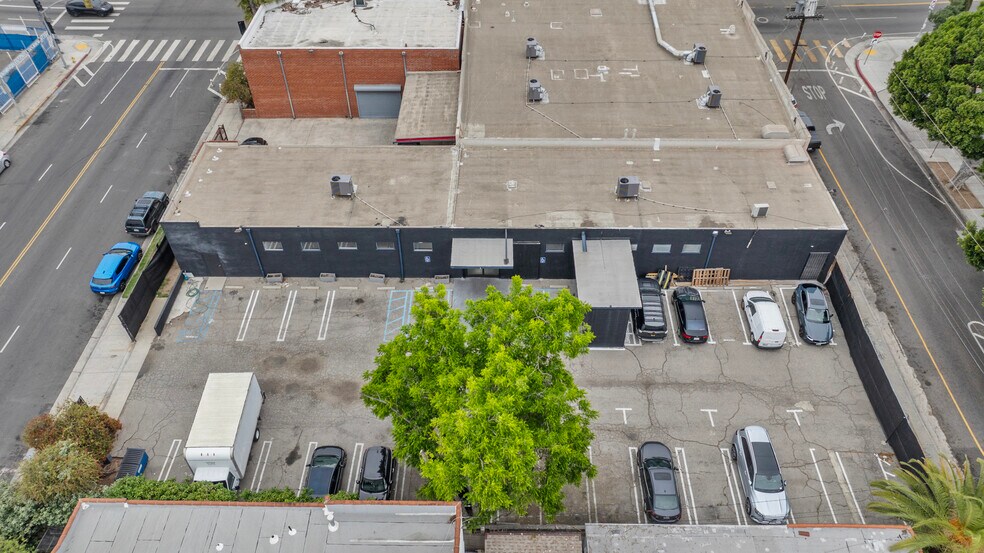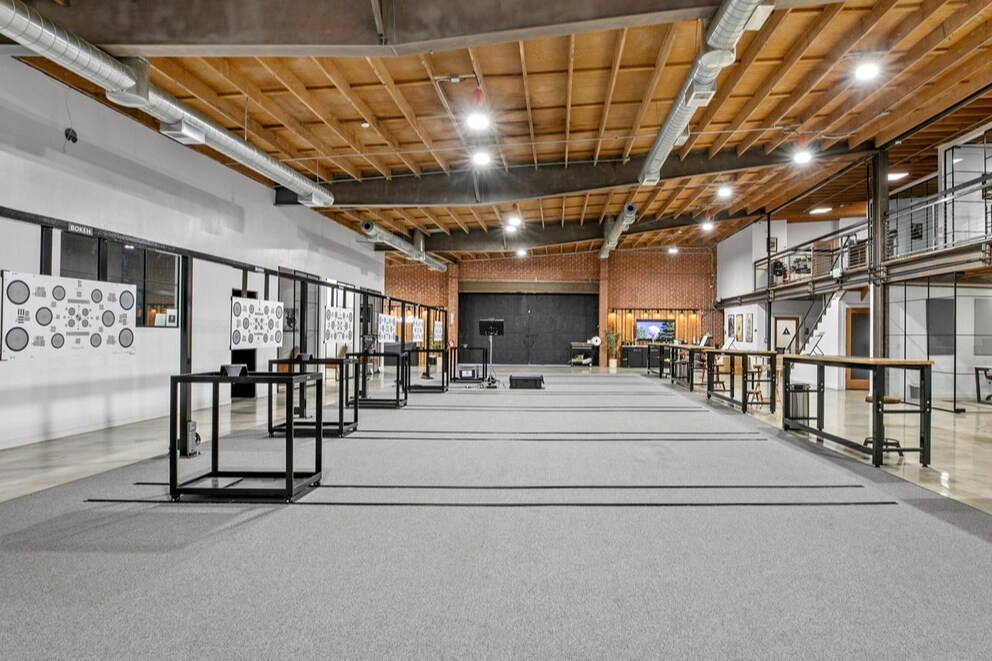
Cette fonctionnalité n’est pas disponible pour le moment.
Nous sommes désolés, mais la fonctionnalité à laquelle vous essayez d’accéder n’est pas disponible actuellement. Nous sommes au courant du problème et notre équipe travaille activement pour le résoudre.
Veuillez vérifier de nouveau dans quelques minutes. Veuillez nous excuser pour ce désagrément.
– L’équipe LoopNet
Votre e-mail a été envoyé.
1604 Venice Blvd Local d’activités | 1 156 m² | À louer | Los Angeles, CA 90006



Certaines informations ont été traduites automatiquement.
INFORMATIONS PRINCIPALES SUR LA SOUS-LOCATION
- 35 parking spaces (5 shared)
- Easy truck access/loading
- Open plan with exposed brick walls
- Large electrical capacity
CARACTÉRISTIQUES
TOUS LES ESPACE DISPONIBLES(1)
Afficher les loyers en
- ESPACE
- SURFACE
- DURÉE
- LOYER
- TYPE DE BIEN
- ÉTAT
- DISPONIBLE
* PROMOTIONAL OFFER * Only One Month's Rent Required as Security Deposit* - Easy truck access & loading - Two parking lots (1 private with dual entry, 1 shared) - Open plan with exposed brick, private offices, and conference rooms - 24/7 access, signage, AC, storage, fenced lot - High ceilings, concrete floors, metal railings - Four bathrooms, 3-phase power, heavy electrical capacity
- Espace en sous-location disponible auprès de l’occupant actuel
- Easy truck access & loading - 24/7 access, signage
- Il est possible que le loyer annoncé ne comprenne pas certains services publics, services d’immeuble et frais immobiliers.
| Espace | Surface | Durée | Loyer | Type de bien | État | Disponible |
| 1er étage – Unit B | 1 156 m² | Négociable | 218,28 € /m²/an 18,19 € /m²/mois 252 250 € /an 21 021 € /mois | Local d’activités | - | Maintenant |
1er étage – Unit B
| Surface |
| 1 156 m² |
| Durée |
| Négociable |
| Loyer |
| 218,28 € /m²/an 18,19 € /m²/mois 252 250 € /an 21 021 € /mois |
| Type de bien |
| Local d’activités |
| État |
| - |
| Disponible |
| Maintenant |
1er étage – Unit B
| Surface | 1 156 m² |
| Durée | Négociable |
| Loyer | 218,28 € /m²/an |
| Type de bien | Local d’activités |
| État | - |
| Disponible | Maintenant |
* PROMOTIONAL OFFER * Only One Month's Rent Required as Security Deposit* - Easy truck access & loading - Two parking lots (1 private with dual entry, 1 shared) - Open plan with exposed brick, private offices, and conference rooms - 24/7 access, signage, AC, storage, fenced lot - High ceilings, concrete floors, metal railings - Four bathrooms, 3-phase power, heavy electrical capacity
- Espace en sous-location disponible auprès de l’occupant actuel
- Il est possible que le loyer annoncé ne comprenne pas certains services publics, services d’immeuble et frais immobiliers.
- Easy truck access & loading - 24/7 access, signage
APERÇU DU BIEN
This rare, loft-style commercial space blends industrial charm with unmatched functionality. Featuring soaring ceilings, exposed brick, polished concrete floors, and steel railings, the open layout offers a flexible environment suited for a wide range of uses from creative studios, production, and content creation to light manufacturing, distribution, and more. Recently completed, high-cost tenant improvement build-out in place. Flexible layout allows for full or partial removal to accommodate open warehouse use or customized tenant needs. The space is fully air-conditioned and heated and includes five restrooms, making it ideal for teams of all sizes. Equipped with large electrical capacity including three-phase power, it’s move-in ready for businesses with serious infrastructure needs. Expansive, secured parking lot with easy truck access, a logistical advantage that’s incredibly rare in central Los Angeles. Whether you’re receiving shipments or hosting clients, the layout supports smooth operations. Located on Venice Blvd just minutes from Downtown LA with immediate access to the 10 and 110 freeways, this is a uniquely positioned space that combines accessibility, versatility, and curb appeal.
INFORMATIONS SUR L’IMMEUBLE
Présenté par
Sokrat Arzumanyan
1604 Venice Blvd
Hum, une erreur s’est produite lors de l’envoi de votre message. Veuillez réessayer.
Merci ! Votre message a été envoyé.





