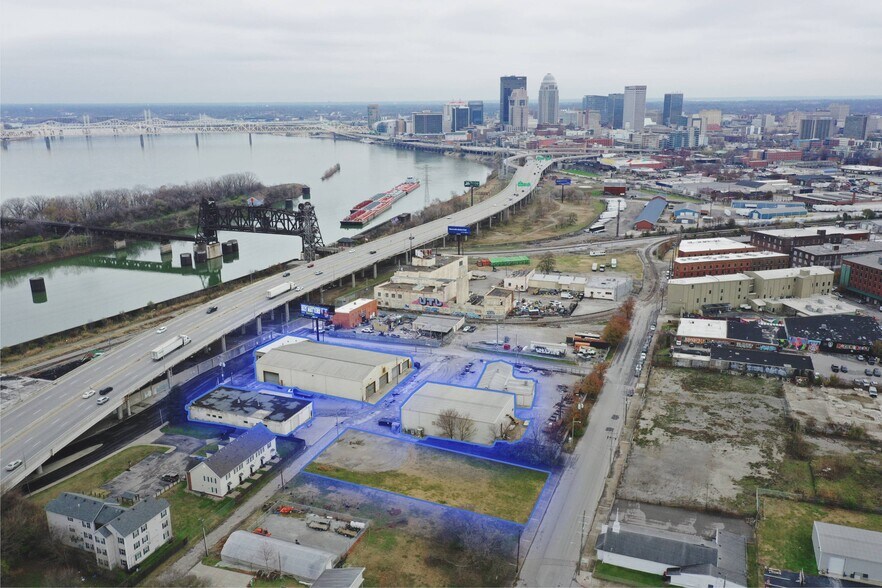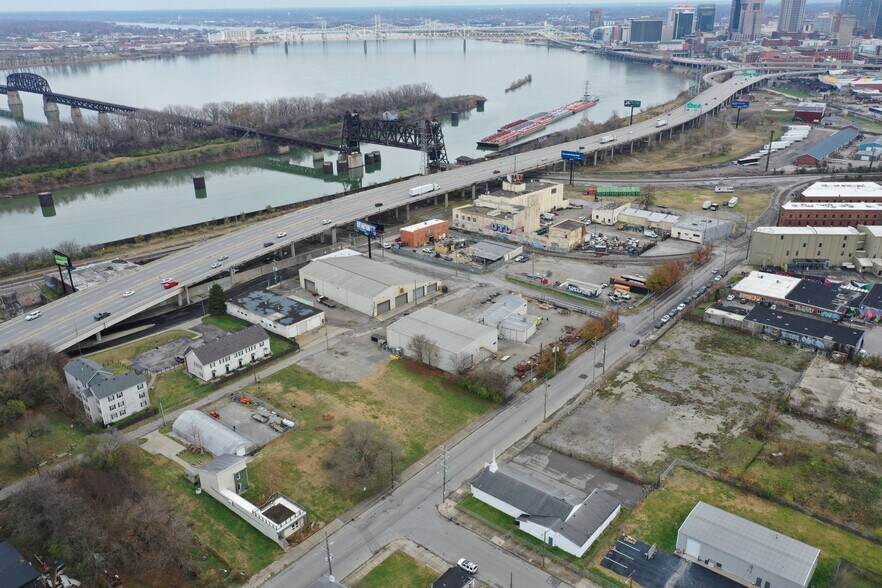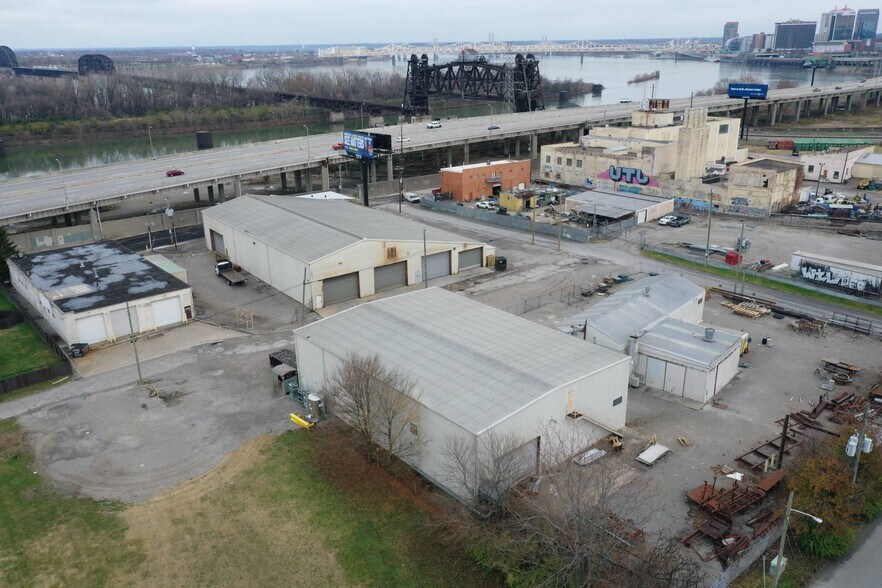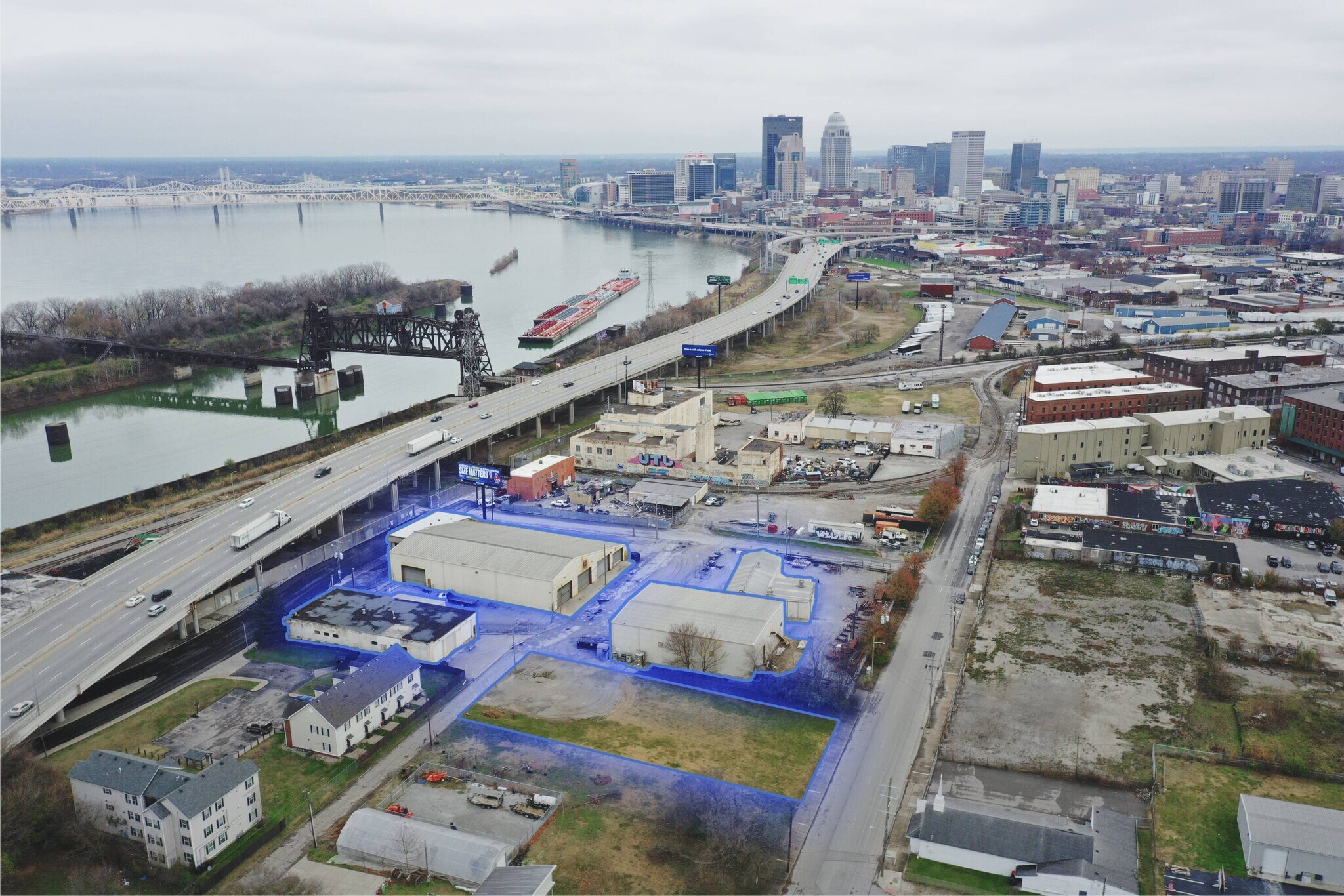Votre e-mail a été envoyé.
Building 1 1604 Northwestern Pky Industriel/Logistique 3 974 m² À vendre Louisville, KY 40203 2 341 075 € (589,14 €/m²)



Certaines informations ont été traduites automatiquement.
RÉSUMÉ ANALYTIQUE
Why International Manufacturers Start (and Stay) in Louisville
Central U.S. Reach – 80% of the U.S. population is a one-day truck haul; UPS Worldport & Louisville Muhammad Ali International Airport sit 7.8 miles away.
Incentive Stack
Kentucky Business Investment (KBI) refundable income-tax credits up to 5 % of payroll.
Kentucky Enterprise Initiative Act (KEIA) sales- & use-tax rebates on construction materials and new equipment.
Bluegrass State Skills Corp. grants covering up to 75 % of customized workforce training.
Louisville METCO low-interest loans, Industrial-Revenue Bonds, and potential property-tax abatement inside the West Louisville/Portland Opportunity Zone.
Right-to-Work, Low-Cost State – Kentucky’s manufacturing electricity rates and overall cost of doing business rank among the nation’s lowest.
Ready Workforce – 56,000+ metro manufacturing employees plus engineering talent from the University of Louisville and the statewide “KY FAME” apprenticeship program.
Facility Snapshot
Total Under Roof: 45,215 SF across 4 buildings on 2.75 acres
Zoning: EZ-1 heavy industrial (outdoor storage permitted)
Access: 17 drive-in doors up to 24' × 15.5', 30' interior beams for crane rail
Utilities: 3-phase power, reinforced slabs, compressed-air lines, fire suppression
Site Control: Alley can be vacated to create a fully fenced, contiguous yard; three undeveloped lots for expansion or lay-down
Building Details:
#1 Main Manufacturing + Office – 22,482 SF (17,598 SF floor, 4,884 SF office) | 10 cranes | 5 motorized doors | 30' beam height | 600 A 440 V power
#2 Machine Shop – 7,527 SF | 2 cranes | 4 drive-ins | 15' clear | floor drains | 480 V power
#3 Laser & Storage – 11,720 SF + 3,700 SF mezzanine | 2 cranes | 27' beam | freight elevator | dedicated compressor
#4 Paint / Finishing – 3,486 SF | licensed paint booth | industrial ventilation | sprinklered | 1-ton crane
Location Logistics
I-64 on/off ramps – 0.6 mi
Downtown CBD – 1 mi
Norfolk Southern rail terminal – 2.5 mi
UPS Worldport / SDF cargo airport – 7.8 mi
Riverport Industrial Park – 12.2 mi
River Ridge megasite – 15.4 mi
Make Louisville Your Launchpad
From overhead cranes to KEIA tax rebates, this campus gives manufacturers everything they need to hit the ground machining, fabricating, or assembling—at a fraction of coastal or gateway-market costs.
Investment Highlights
Lease Terms:
NNN Lease
Asking Rate: $4.50/SF/YR
$16,039/MO
$192,478/YR
Minimum Term: 5 Years
Escalations: 3% Annually
Tenant Improvements: Negotiable
Tenant Liabilities:
Base Rent
Property Taxes
Insurance
Utilities
Repairs & Maintenance
INFORMATIONS SUR L’IMMEUBLE
CARACTÉRISTIQUES
- Terrain clôturé
SERVICES PUBLICS
- Éclairage
- Gaz
- Eau
- Égout
- Chauffage
DISPONIBILITÉ DE L’ESPACE
- ESPACE
- SURFACE
- TYPE DE BIEN
- ÉTAT
- DISPONIBLE
Points forts du bâtiment Bâtiment #1 Entrepôt de 17 598 pieds carrés | Bureau de 4 884 pieds carrés | 5 drive-ins | 10 ponts roulants | Électricité triphasée | Faisceau de 30 pieds Bâtiment #2 Entrepôt de 8 020 pieds carrés | Loft d'entreposage de 3 700 pieds carrés avec monte-charge | 4 entrées en voiture | 2 ponts roulants | Électricité triphasée | Faisceau de 27 pieds Bâtiment #3 Entrepôt de 3 486 pieds carrés | 4 entrées | Système électrique triphasé | Espace libre de 15 pieds | Extinction des incendies | Boîtes à peinture et rangement inflammable | Système de ventilation industriel Bâtiment #4 Entrepôt/atelier de 7 527 pieds carrés | 4 entrées | Électricité triphasée | Dégagement de 15 pieds | Bassin de drainage
| Espace | Surface | Type de bien | État | Disponible |
| 1er étage | 2 089 m² | Industriel/Logistique | Construction achevée | Maintenant |
1er étage
| Surface |
| 2 089 m² |
| Type de bien |
| Industriel/Logistique |
| État |
| Construction achevée |
| Disponible |
| Maintenant |
1er étage
| Surface | 2 089 m² |
| Type de bien | Industriel/Logistique |
| État | Construction achevée |
| Disponible | Maintenant |
Points forts du bâtiment Bâtiment #1 Entrepôt de 17 598 pieds carrés | Bureau de 4 884 pieds carrés | 5 drive-ins | 10 ponts roulants | Électricité triphasée | Faisceau de 30 pieds Bâtiment #2 Entrepôt de 8 020 pieds carrés | Loft d'entreposage de 3 700 pieds carrés avec monte-charge | 4 entrées en voiture | 2 ponts roulants | Électricité triphasée | Faisceau de 27 pieds Bâtiment #3 Entrepôt de 3 486 pieds carrés | 4 entrées | Système électrique triphasé | Espace libre de 15 pieds | Extinction des incendies | Boîtes à peinture et rangement inflammable | Système de ventilation industriel Bâtiment #4 Entrepôt/atelier de 7 527 pieds carrés | 4 entrées | Électricité triphasée | Dégagement de 15 pieds | Bassin de drainage
TAXES FONCIÈRES
| N° de parcelle | Évaluation des aménagements | 693 214 € | |
| Évaluation du terrain | 115 956 € | Évaluation totale | 809 169 € |
TAXES FONCIÈRES
Présenté par

Building 1 | 1604 Northwestern Pky
Hum, une erreur s’est produite lors de l’envoi de votre message. Veuillez réessayer.
Merci ! Votre message a été envoyé.




