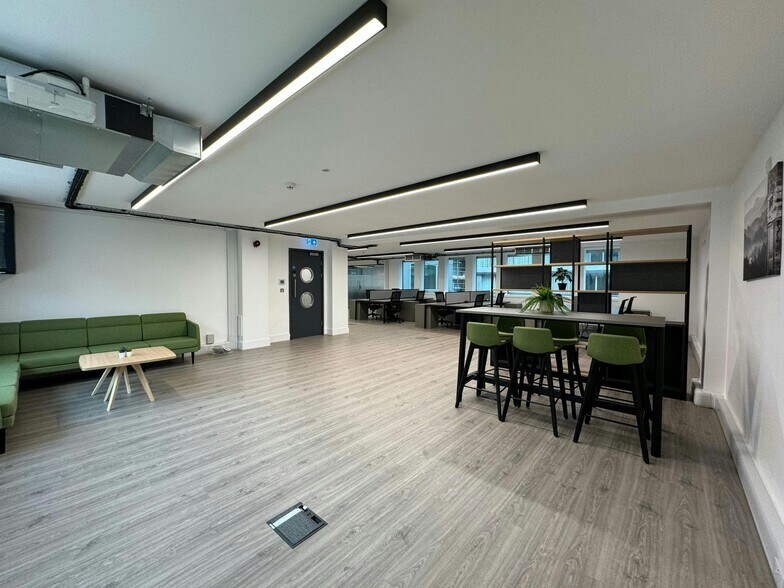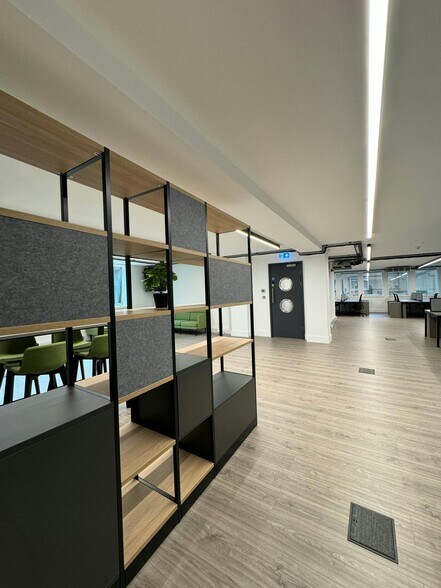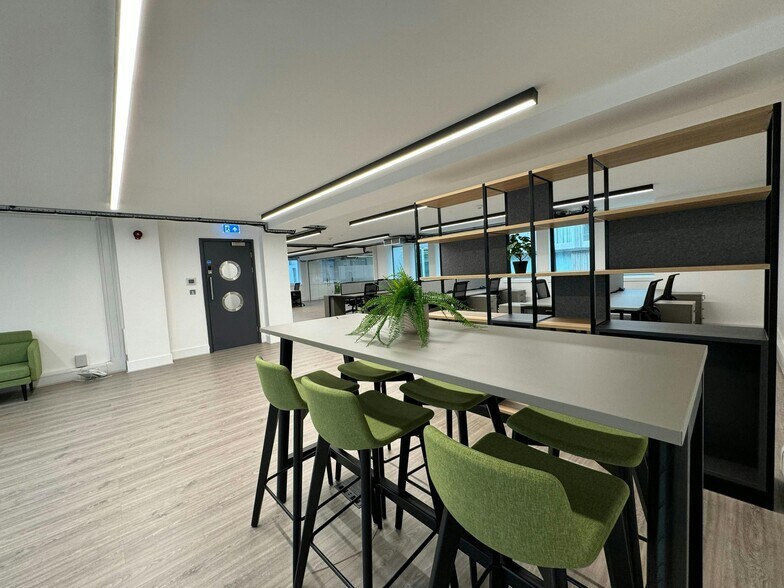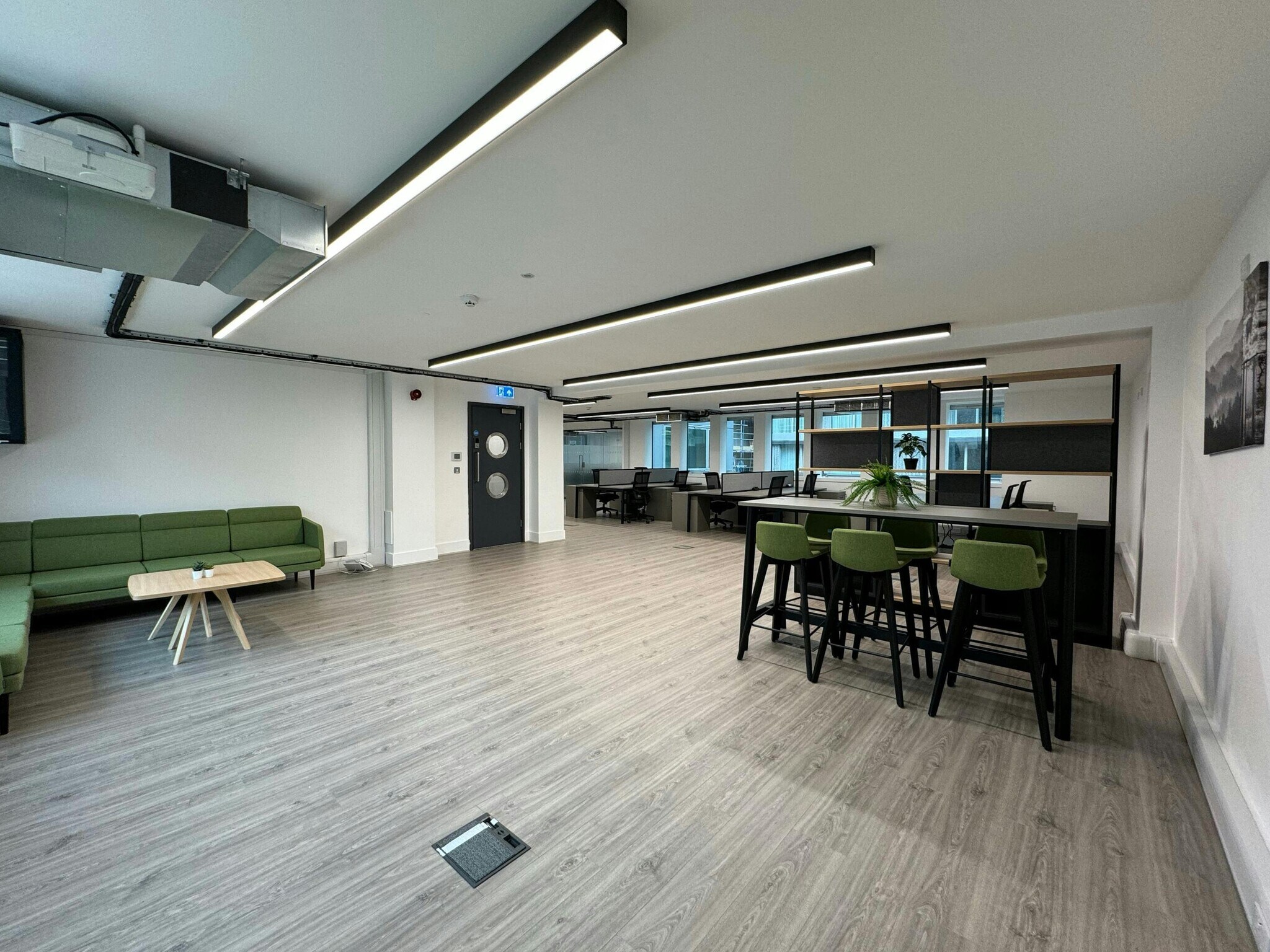Votre e-mail a été envoyé.

16 St Clare St Bureau | 143–868 m² | À louer | Londres EC3N 1LQ



Certaines informations ont été traduites automatiquement.

INFORMATIONS PRINCIPALES
- Ideal HQ premises.
- Suitable for bussiness Class E (Offices, Medical, Clinical, Retail etc.).
- Three Elevations.
- Contemporary exposed services.
- Kitchenettes.
- WCs.
- Cabled desking for 20 people.
- Fully furnished 6 person boardroom.
- Corner sofa and coffee table.
- Glass partitioned and fitted kitchen / Break area.
- Previously refurbished by Ben Adams Architects.
- Excellent Natural Daylight.
- Mitsubishi VRF air conditioning.
- Eight-person passenger lift.
- Showers.
- Secure cycle storage.
- High stall informal meeting for 6 people.
- Private fitted office.
- Shelving divider.
TOUS LES ESPACES DISPONIBLES(5)
Afficher les loyers en
- ESPACE
- SURFACE
- DURÉE
- LOYER
- TYPE DE BIEN
- ÉTAT
- DISPONIBLE
16 St Clare Street showcases a building with a sleek and efficient layout. It is a building refurbished by Ben Adams Architects who focused on creating bright and creative workspaces.The efficient floorplates are flooded with natural daylight from three elevations breathing life into the building. The exposed services throughout add a touch of contemporary and industrial feel. Entry to the building is through an impressive reception area that accommodates a DDA platform lift servicing all floors and a WC designed for disabled access. Each office suite, averaging around 1,950 sq ft (181.15 sq m), benefits from demised WCs within, ensuring convenience for occupants. New communal shower facilities at the basement level cater to the modern professional lifestyle. The property also has the added benefit of secure cycle storage (it can also be used as a car parking space)
- Classe d’utilisation : E
- Disposition open space
- Bureaux cloisonnés
- Espace en excellent état
- Ventilation et chauffage centraux
- Connectivité Wi-Fi
- Système de sécurité
- Hauts plafonds
- Toilettes incluses dans le bail
- Climatiseur Mitsubishi VRF
- Services exposés contemporains
- Entièrement aménagé comme Bureau standard
- Convient pour 4 à 13 personnes
- Salles de conférence
- Peut être associé à un ou plusieurs espaces supplémentaires pour obtenir jusqu’à 868 m² d’espace adjacent.
- Cuisine
- Accès aux ascenseurs
- Vidéosurveillance
- Entreposage sécurisé
- Open space
- Excellente lumière naturelle
16 St Clare Street showcases a building with a sleek and efficient layout. It is a building refurbished by Ben Adams Architects who focused on creating bright and creative workspaces.The efficient floorplates are flooded with natural daylight from three elevations breathing life into the building. The exposed services throughout add a touch of contemporary and industrial feel. Entry to the building is through an impressive reception area that accommodates a DDA platform lift servicing all floors and a WC designed for disabled access. Each office suite, averaging around 1,950 sq ft (181.15 sq m), benefits from demised WCs within, ensuring convenience for occupants. New communal shower facilities at the basement level cater to the modern professional lifestyle. The property also has the added benefit of secure cycle storage (it can also be used as a car parking space)
- Classe d’utilisation : E
- Disposition open space
- Bureaux cloisonnés
- Espace en excellent état
- Ventilation et chauffage centraux
- Connectivité Wi-Fi
- Système de sécurité
- Hauts plafonds
- Toilettes incluses dans le bail
- Climatiseur Mitsubishi VRF
- Services exposés contemporains
- Entièrement aménagé comme Bureau standard
- Convient pour 5 à 16 personnes
- Salles de conférence
- Peut être associé à un ou plusieurs espaces supplémentaires pour obtenir jusqu’à 868 m² d’espace adjacent.
- Cuisine
- Accès aux ascenseurs
- Vidéosurveillance
- Entreposage sécurisé
- Open space
- Excellente lumière naturelle
16 St Clare Street showcases a building with a sleek and efficient layout. It is a building refurbished by Ben Adams Architects who focused on creating bright and creative workspaces.The efficient floorplates are flooded with natural daylight from three elevations breathing life into the building. The exposed services throughout add a touch of contemporary and industrial feel. Entry to the building is through an impressive reception area that accommodates a DDA platform lift servicing all floors and a WC designed for disabled access. Each office suite, averaging around 1,950 sq ft (181.15 sq m), benefits from demised WCs within, ensuring convenience for occupants. New communal shower facilities at the basement level cater to the modern professional lifestyle. The property also has the added benefit of secure cycle storage (it can also be used as a car parking space)
- Classe d’utilisation : E
- Disposition open space
- Bureaux cloisonnés
- Espace en excellent état
- Ventilation et chauffage centraux
- Connectivité Wi-Fi
- Système de sécurité
- Hauts plafonds
- Lumière naturelle
- Open space
- Excellente lumière naturelle
- Entièrement aménagé comme Bureau standard
- Convient pour 5 à 16 personnes
- Salles de conférence
- Peut être associé à un ou plusieurs espaces supplémentaires pour obtenir jusqu’à 868 m² d’espace adjacent.
- Cuisine
- Accès aux ascenseurs
- Vidéosurveillance
- Entreposage sécurisé
- Toilettes incluses dans le bail
- Climatiseur Mitsubishi VRF
- Services exposés contemporains
16 St Clare Street showcases a building with a sleek and efficient layout. It is a building refurbished by Ben Adams Architects who focused on creating bright and creative workspaces.The efficient floorplates are flooded with natural daylight from three elevations breathing life into the building. The exposed services throughout add a touch of contemporary and industrial feel. Entry to the building is through an impressive reception area that accommodates a DDA platform lift servicing all floors and a WC designed for disabled access. Each office suite, averaging around 1,950 sq ft (181.15 sq m), benefits from demised WCs within, ensuring convenience for occupants. New communal shower facilities at the basement level cater to the modern professional lifestyle. The property also has the added benefit of secure cycle storage (it can also be used as a car parking space)
- Classe d’utilisation : E
- Disposition open space
- Bureaux cloisonnés
- Espace en excellent état
- Ventilation et chauffage centraux
- Connectivité Wi-Fi
- Système de sécurité
- Hauts plafonds
- Toilettes incluses dans le bail
- Climatiseur Mitsubishi VRF
- Services exposés contemporains
- Entièrement aménagé comme Bureau standard
- Convient pour 5 à 16 personnes
- Salles de conférence
- Peut être associé à un ou plusieurs espaces supplémentaires pour obtenir jusqu’à 868 m² d’espace adjacent.
- Cuisine
- Accès aux ascenseurs
- Vidéosurveillance
- Entreposage sécurisé
- Open space
- Excellente lumière naturelle
16 St Clare Street showcases a building with a sleek and efficient layout. It is a building refurbished by Ben Adams Architects who focused on creating bright and creative workspaces.The efficient floorplates are flooded with natural daylight from three elevations breathing life into the building. The exposed services throughout add a touch of contemporary and industrial feel. Entry to the building is through an impressive reception area that accommodates a DDA platform lift servicing all floors and a WC designed for disabled access. Each office suite, averaging around 1,950 sq ft (181.15 sq m), benefits from demised WCs within, ensuring convenience for occupants. New communal shower facilities at the basement level cater to the modern professional lifestyle. The property also has the added benefit of secure cycle storage (it can also be used as a car parking space)
- Classe d’utilisation : E
- Disposition open space
- Bureaux cloisonnés
- Espace en excellent état
- Ventilation et chauffage centraux
- Connectivité Wi-Fi
- Système de sécurité
- Hauts plafonds
- Toilettes incluses dans le bail
- Climatiseur Mitsubishi VRF
- Services exposés contemporains
- Entièrement aménagé comme Bureau standard
- Convient pour 5 à 16 personnes
- Salles de conférence
- Peut être associé à un ou plusieurs espaces supplémentaires pour obtenir jusqu’à 868 m² d’espace adjacent.
- Cuisine
- Accès aux ascenseurs
- Vidéosurveillance
- Entreposage sécurisé
- Open space
- Excellente lumière naturelle
| Espace | Surface | Durée | Loyer | Type de bien | État | Disponible |
| RDC | 143 m² | Négociable | 463,93 € /m²/an 38,66 € /m²/mois 66 116 € /an 5 510 € /mois | Bureau | Construction achevée | Maintenant |
| 1er étage | 182 m² | Négociable | 463,93 € /m²/an 38,66 € /m²/mois 84 348 € /an 7 029 € /mois | Bureau | Construction achevée | Maintenant |
| 2e étage | 182 m² | Négociable | 463,93 € /m²/an 38,66 € /m²/mois 84 219 € /an 7 018 € /mois | Bureau | Construction achevée | Maintenant |
| 3e étage | 181 m² | Négociable | 463,93 € /m²/an 38,66 € /m²/mois 84 046 € /an 7 004 € /mois | Bureau | Construction achevée | Maintenant |
| 4e étage | 181 m² | Négociable | 463,93 € /m²/an 38,66 € /m²/mois 84 046 € /an 7 004 € /mois | Bureau | Construction achevée | Maintenant |
RDC
| Surface |
| 143 m² |
| Durée |
| Négociable |
| Loyer |
| 463,93 € /m²/an 38,66 € /m²/mois 66 116 € /an 5 510 € /mois |
| Type de bien |
| Bureau |
| État |
| Construction achevée |
| Disponible |
| Maintenant |
1er étage
| Surface |
| 182 m² |
| Durée |
| Négociable |
| Loyer |
| 463,93 € /m²/an 38,66 € /m²/mois 84 348 € /an 7 029 € /mois |
| Type de bien |
| Bureau |
| État |
| Construction achevée |
| Disponible |
| Maintenant |
2e étage
| Surface |
| 182 m² |
| Durée |
| Négociable |
| Loyer |
| 463,93 € /m²/an 38,66 € /m²/mois 84 219 € /an 7 018 € /mois |
| Type de bien |
| Bureau |
| État |
| Construction achevée |
| Disponible |
| Maintenant |
3e étage
| Surface |
| 181 m² |
| Durée |
| Négociable |
| Loyer |
| 463,93 € /m²/an 38,66 € /m²/mois 84 046 € /an 7 004 € /mois |
| Type de bien |
| Bureau |
| État |
| Construction achevée |
| Disponible |
| Maintenant |
4e étage
| Surface |
| 181 m² |
| Durée |
| Négociable |
| Loyer |
| 463,93 € /m²/an 38,66 € /m²/mois 84 046 € /an 7 004 € /mois |
| Type de bien |
| Bureau |
| État |
| Construction achevée |
| Disponible |
| Maintenant |
RDC
| Surface | 143 m² |
| Durée | Négociable |
| Loyer | 463,93 € /m²/an |
| Type de bien | Bureau |
| État | Construction achevée |
| Disponible | Maintenant |
16 St Clare Street showcases a building with a sleek and efficient layout. It is a building refurbished by Ben Adams Architects who focused on creating bright and creative workspaces.The efficient floorplates are flooded with natural daylight from three elevations breathing life into the building. The exposed services throughout add a touch of contemporary and industrial feel. Entry to the building is through an impressive reception area that accommodates a DDA platform lift servicing all floors and a WC designed for disabled access. Each office suite, averaging around 1,950 sq ft (181.15 sq m), benefits from demised WCs within, ensuring convenience for occupants. New communal shower facilities at the basement level cater to the modern professional lifestyle. The property also has the added benefit of secure cycle storage (it can also be used as a car parking space)
- Classe d’utilisation : E
- Entièrement aménagé comme Bureau standard
- Disposition open space
- Convient pour 4 à 13 personnes
- Bureaux cloisonnés
- Salles de conférence
- Espace en excellent état
- Peut être associé à un ou plusieurs espaces supplémentaires pour obtenir jusqu’à 868 m² d’espace adjacent.
- Ventilation et chauffage centraux
- Cuisine
- Connectivité Wi-Fi
- Accès aux ascenseurs
- Système de sécurité
- Vidéosurveillance
- Hauts plafonds
- Entreposage sécurisé
- Toilettes incluses dans le bail
- Open space
- Climatiseur Mitsubishi VRF
- Excellente lumière naturelle
- Services exposés contemporains
1er étage
| Surface | 182 m² |
| Durée | Négociable |
| Loyer | 463,93 € /m²/an |
| Type de bien | Bureau |
| État | Construction achevée |
| Disponible | Maintenant |
16 St Clare Street showcases a building with a sleek and efficient layout. It is a building refurbished by Ben Adams Architects who focused on creating bright and creative workspaces.The efficient floorplates are flooded with natural daylight from three elevations breathing life into the building. The exposed services throughout add a touch of contemporary and industrial feel. Entry to the building is through an impressive reception area that accommodates a DDA platform lift servicing all floors and a WC designed for disabled access. Each office suite, averaging around 1,950 sq ft (181.15 sq m), benefits from demised WCs within, ensuring convenience for occupants. New communal shower facilities at the basement level cater to the modern professional lifestyle. The property also has the added benefit of secure cycle storage (it can also be used as a car parking space)
- Classe d’utilisation : E
- Entièrement aménagé comme Bureau standard
- Disposition open space
- Convient pour 5 à 16 personnes
- Bureaux cloisonnés
- Salles de conférence
- Espace en excellent état
- Peut être associé à un ou plusieurs espaces supplémentaires pour obtenir jusqu’à 868 m² d’espace adjacent.
- Ventilation et chauffage centraux
- Cuisine
- Connectivité Wi-Fi
- Accès aux ascenseurs
- Système de sécurité
- Vidéosurveillance
- Hauts plafonds
- Entreposage sécurisé
- Toilettes incluses dans le bail
- Open space
- Climatiseur Mitsubishi VRF
- Excellente lumière naturelle
- Services exposés contemporains
2e étage
| Surface | 182 m² |
| Durée | Négociable |
| Loyer | 463,93 € /m²/an |
| Type de bien | Bureau |
| État | Construction achevée |
| Disponible | Maintenant |
16 St Clare Street showcases a building with a sleek and efficient layout. It is a building refurbished by Ben Adams Architects who focused on creating bright and creative workspaces.The efficient floorplates are flooded with natural daylight from three elevations breathing life into the building. The exposed services throughout add a touch of contemporary and industrial feel. Entry to the building is through an impressive reception area that accommodates a DDA platform lift servicing all floors and a WC designed for disabled access. Each office suite, averaging around 1,950 sq ft (181.15 sq m), benefits from demised WCs within, ensuring convenience for occupants. New communal shower facilities at the basement level cater to the modern professional lifestyle. The property also has the added benefit of secure cycle storage (it can also be used as a car parking space)
- Classe d’utilisation : E
- Entièrement aménagé comme Bureau standard
- Disposition open space
- Convient pour 5 à 16 personnes
- Bureaux cloisonnés
- Salles de conférence
- Espace en excellent état
- Peut être associé à un ou plusieurs espaces supplémentaires pour obtenir jusqu’à 868 m² d’espace adjacent.
- Ventilation et chauffage centraux
- Cuisine
- Connectivité Wi-Fi
- Accès aux ascenseurs
- Système de sécurité
- Vidéosurveillance
- Hauts plafonds
- Entreposage sécurisé
- Lumière naturelle
- Toilettes incluses dans le bail
- Open space
- Climatiseur Mitsubishi VRF
- Excellente lumière naturelle
- Services exposés contemporains
3e étage
| Surface | 181 m² |
| Durée | Négociable |
| Loyer | 463,93 € /m²/an |
| Type de bien | Bureau |
| État | Construction achevée |
| Disponible | Maintenant |
16 St Clare Street showcases a building with a sleek and efficient layout. It is a building refurbished by Ben Adams Architects who focused on creating bright and creative workspaces.The efficient floorplates are flooded with natural daylight from three elevations breathing life into the building. The exposed services throughout add a touch of contemporary and industrial feel. Entry to the building is through an impressive reception area that accommodates a DDA platform lift servicing all floors and a WC designed for disabled access. Each office suite, averaging around 1,950 sq ft (181.15 sq m), benefits from demised WCs within, ensuring convenience for occupants. New communal shower facilities at the basement level cater to the modern professional lifestyle. The property also has the added benefit of secure cycle storage (it can also be used as a car parking space)
- Classe d’utilisation : E
- Entièrement aménagé comme Bureau standard
- Disposition open space
- Convient pour 5 à 16 personnes
- Bureaux cloisonnés
- Salles de conférence
- Espace en excellent état
- Peut être associé à un ou plusieurs espaces supplémentaires pour obtenir jusqu’à 868 m² d’espace adjacent.
- Ventilation et chauffage centraux
- Cuisine
- Connectivité Wi-Fi
- Accès aux ascenseurs
- Système de sécurité
- Vidéosurveillance
- Hauts plafonds
- Entreposage sécurisé
- Toilettes incluses dans le bail
- Open space
- Climatiseur Mitsubishi VRF
- Excellente lumière naturelle
- Services exposés contemporains
4e étage
| Surface | 181 m² |
| Durée | Négociable |
| Loyer | 463,93 € /m²/an |
| Type de bien | Bureau |
| État | Construction achevée |
| Disponible | Maintenant |
16 St Clare Street showcases a building with a sleek and efficient layout. It is a building refurbished by Ben Adams Architects who focused on creating bright and creative workspaces.The efficient floorplates are flooded with natural daylight from three elevations breathing life into the building. The exposed services throughout add a touch of contemporary and industrial feel. Entry to the building is through an impressive reception area that accommodates a DDA platform lift servicing all floors and a WC designed for disabled access. Each office suite, averaging around 1,950 sq ft (181.15 sq m), benefits from demised WCs within, ensuring convenience for occupants. New communal shower facilities at the basement level cater to the modern professional lifestyle. The property also has the added benefit of secure cycle storage (it can also be used as a car parking space)
- Classe d’utilisation : E
- Entièrement aménagé comme Bureau standard
- Disposition open space
- Convient pour 5 à 16 personnes
- Bureaux cloisonnés
- Salles de conférence
- Espace en excellent état
- Peut être associé à un ou plusieurs espaces supplémentaires pour obtenir jusqu’à 868 m² d’espace adjacent.
- Ventilation et chauffage centraux
- Cuisine
- Connectivité Wi-Fi
- Accès aux ascenseurs
- Système de sécurité
- Vidéosurveillance
- Hauts plafonds
- Entreposage sécurisé
- Toilettes incluses dans le bail
- Open space
- Climatiseur Mitsubishi VRF
- Excellente lumière naturelle
- Services exposés contemporains
APERÇU DU BIEN
La propriété comprend un immeuble de bureaux d'environ 10 113 pieds carrés réparti sur six étages, y compris le sous-sol. L'établissement est situé sur St Clare Street. La station de métro Aldgate se trouve à proximité et permet d'accéder à la ligne Circle ainsi qu'à la ligne Metropolitan qui permet d'accéder à l'aéroport de Stansted via Liverpool Street. La gare de Fenchurch Street se trouve à proximité.
- Accès 24 h/24
- Accès contrôlé
- Système de sécurité
- Cuisine
- Espace d’entreposage
- Chauffage central
- Hauts plafonds
- Lumière naturelle
- Open space
- Bureaux cloisonnés
- Goulottes de câbles
- Entreposage sécurisé
- Climatisation
- Raised Floor System
INFORMATIONS SUR L’IMMEUBLE
Présenté par

16 St Clare St
Hum, une erreur s’est produite lors de l’envoi de votre message. Veuillez réessayer.
Merci ! Votre message a été envoyé.







