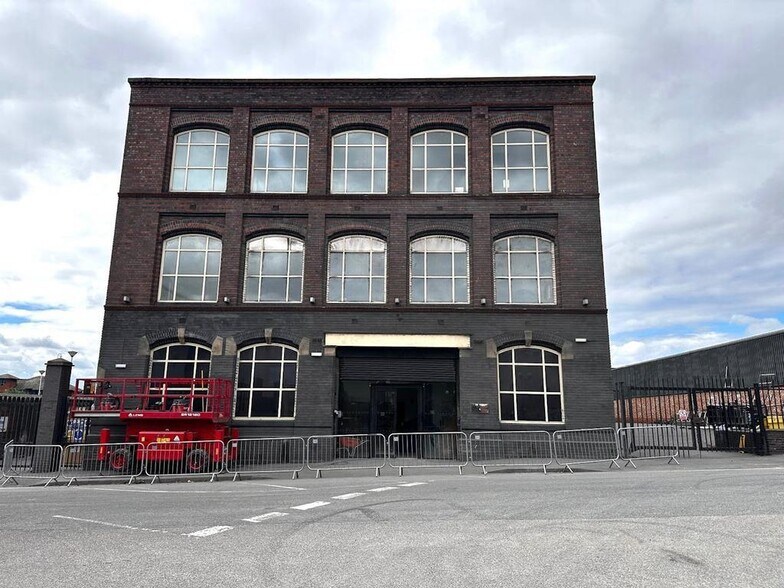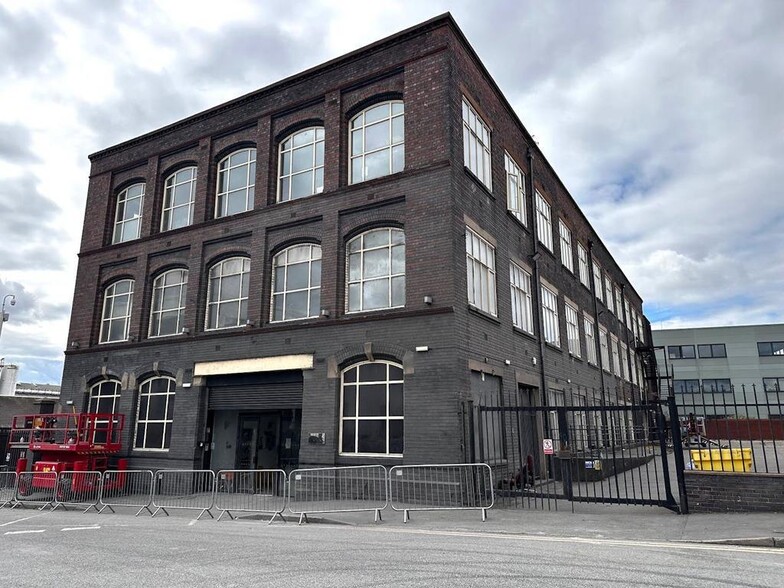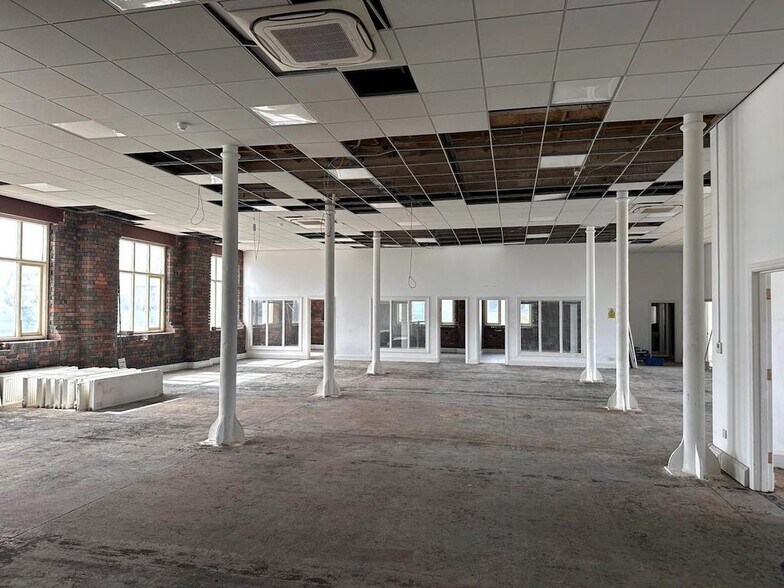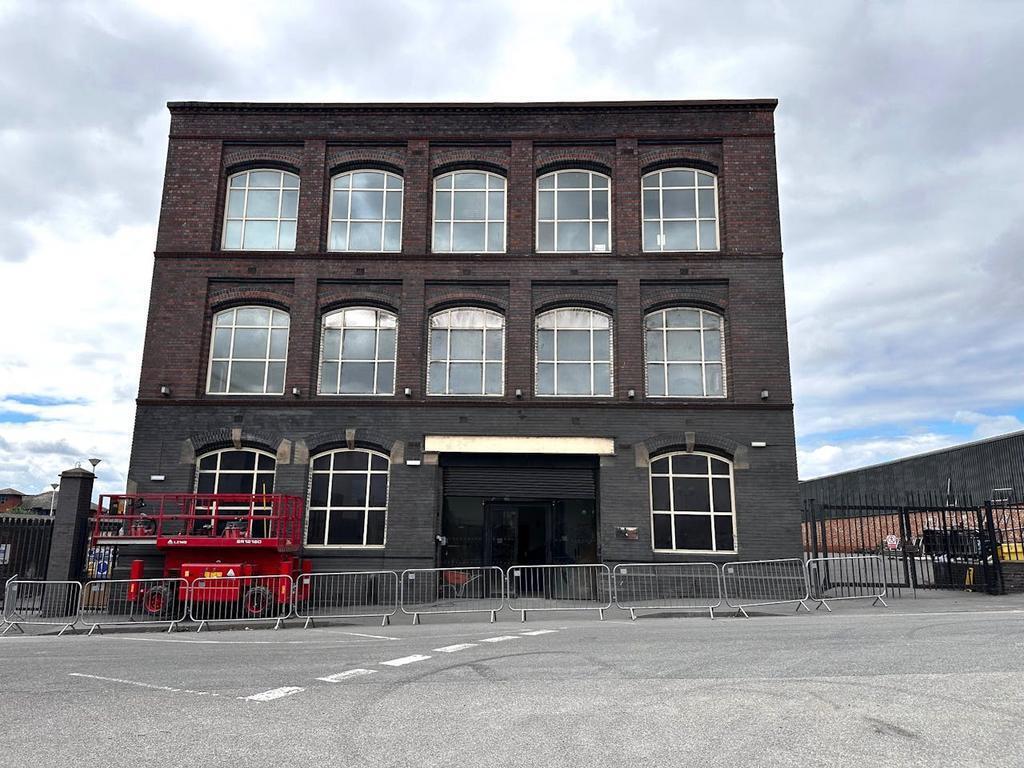
Cette fonctionnalité n’est pas disponible pour le moment.
Nous sommes désolés, mais la fonctionnalité à laquelle vous essayez d’accéder n’est pas disponible actuellement. Nous sommes au courant du problème et notre équipe travaille activement pour le résoudre.
Veuillez vérifier de nouveau dans quelques minutes. Veuillez nous excuser pour ce désagrément.
– L’équipe LoopNet
Votre e-mail a été envoyé.
Atlas Building 16 Portland St Bureau | 681–2 044 m² | À louer | Birmingham B6 5RX



Certaines informations ont été traduites automatiquement.
INFORMATIONS PRINCIPALES
- Characterful Office Premises - Suitable for alternative uses STPP
- Exposed Brickwork Walls and Feature Steel Work
- Close Proximity to the A38(M) and J6 of the M6 Motorway (spaghetti junction)
- Open Plan Floor Plates
- Situated close to Birmingham City Centre and Outside of the Clean Air Zone (CAZ)
TOUS LES ESPACES DISPONIBLES(3)
Afficher les loyers en
- ESPACE
- SURFACE
- DURÉE
- LOYER
- TYPE DE BIEN
- ÉTAT
- DISPONIBLE
Each floor is predominantly open plan, allowing for flexible layout configurations to suit a variety of occupier requirements. The building benefits from modern specifications, including air-conditioning, double-glazed windows, insulated roof and passenger lift access along with a wide feature staircase. £200,000 per annum on a new lease with length and terms to be agreed.
- Classe d’utilisation : E
- Principalement open space
- Peut être associé à un ou plusieurs espaces supplémentaires pour obtenir jusqu’à 2 044 m² d’espace adjacent.
- Lumière naturelle
- Insulated roof
- Suitable for alternative uses STP
- Partiellement aménagé comme Bureau standard
- Convient pour 19 à 59 personnes
- Climatisation centrale
- Double-glazed windows
- Passenger lift access
Each floor is predominantly open plan, allowing for flexible layout configurations to suit a variety of occupier requirements. The building benefits from modern specifications, including air-conditioning, double-glazed windows, insulated roof and passenger lift access along with a wide feature staircase. £200,000 per annum on a new lease with length and terms to be agreed.
- Classe d’utilisation : E
- Principalement open space
- Peut être associé à un ou plusieurs espaces supplémentaires pour obtenir jusqu’à 2 044 m² d’espace adjacent.
- Lumière naturelle
- Insulated roof
- Suitable for alternative uses STP
- Partiellement aménagé comme Bureau standard
- Convient pour 19 à 59 personnes
- Climatisation centrale
- Double-glazed windows
- Passenger lift access
Each floor is predominantly open plan, allowing for flexible layout configurations to suit a variety of occupier requirements. The building benefits from modern specifications, including air-conditioning, double-glazed windows, insulated roof and passenger lift access along with a wide feature staircase. £200,000 per annum on a new lease with length and terms to be agreed.
- Classe d’utilisation : E
- Principalement open space
- Peut être associé à un ou plusieurs espaces supplémentaires pour obtenir jusqu’à 2 044 m² d’espace adjacent.
- Lumière naturelle
- Insulated roof
- Suitable for alternative uses STP
- Partiellement aménagé comme Bureau standard
- Convient pour 19 à 59 personnes
- Climatisation centrale
- Double-glazed windows
- Passenger lift access
| Espace | Surface | Durée | Loyer | Type de bien | État | Disponible |
| RDC | 681 m² | Négociable | 112,24 € /m²/an 9,35 € /m²/mois 76 477 € /an 6 373 € /mois | Bureau | Construction partielle | Maintenant |
| 1er étage | 681 m² | Négociable | 112,24 € /m²/an 9,35 € /m²/mois 76 466 € /an 6 372 € /mois | Bureau | Construction partielle | Maintenant |
| 2e étage | 681 m² | Négociable | 112,24 € /m²/an 9,35 € /m²/mois 76 466 € /an 6 372 € /mois | Bureau | Construction partielle | Maintenant |
RDC
| Surface |
| 681 m² |
| Durée |
| Négociable |
| Loyer |
| 112,24 € /m²/an 9,35 € /m²/mois 76 477 € /an 6 373 € /mois |
| Type de bien |
| Bureau |
| État |
| Construction partielle |
| Disponible |
| Maintenant |
1er étage
| Surface |
| 681 m² |
| Durée |
| Négociable |
| Loyer |
| 112,24 € /m²/an 9,35 € /m²/mois 76 466 € /an 6 372 € /mois |
| Type de bien |
| Bureau |
| État |
| Construction partielle |
| Disponible |
| Maintenant |
2e étage
| Surface |
| 681 m² |
| Durée |
| Négociable |
| Loyer |
| 112,24 € /m²/an 9,35 € /m²/mois 76 466 € /an 6 372 € /mois |
| Type de bien |
| Bureau |
| État |
| Construction partielle |
| Disponible |
| Maintenant |
RDC
| Surface | 681 m² |
| Durée | Négociable |
| Loyer | 112,24 € /m²/an |
| Type de bien | Bureau |
| État | Construction partielle |
| Disponible | Maintenant |
Each floor is predominantly open plan, allowing for flexible layout configurations to suit a variety of occupier requirements. The building benefits from modern specifications, including air-conditioning, double-glazed windows, insulated roof and passenger lift access along with a wide feature staircase. £200,000 per annum on a new lease with length and terms to be agreed.
- Classe d’utilisation : E
- Partiellement aménagé comme Bureau standard
- Principalement open space
- Convient pour 19 à 59 personnes
- Peut être associé à un ou plusieurs espaces supplémentaires pour obtenir jusqu’à 2 044 m² d’espace adjacent.
- Climatisation centrale
- Lumière naturelle
- Double-glazed windows
- Insulated roof
- Passenger lift access
- Suitable for alternative uses STP
1er étage
| Surface | 681 m² |
| Durée | Négociable |
| Loyer | 112,24 € /m²/an |
| Type de bien | Bureau |
| État | Construction partielle |
| Disponible | Maintenant |
Each floor is predominantly open plan, allowing for flexible layout configurations to suit a variety of occupier requirements. The building benefits from modern specifications, including air-conditioning, double-glazed windows, insulated roof and passenger lift access along with a wide feature staircase. £200,000 per annum on a new lease with length and terms to be agreed.
- Classe d’utilisation : E
- Partiellement aménagé comme Bureau standard
- Principalement open space
- Convient pour 19 à 59 personnes
- Peut être associé à un ou plusieurs espaces supplémentaires pour obtenir jusqu’à 2 044 m² d’espace adjacent.
- Climatisation centrale
- Lumière naturelle
- Double-glazed windows
- Insulated roof
- Passenger lift access
- Suitable for alternative uses STP
2e étage
| Surface | 681 m² |
| Durée | Négociable |
| Loyer | 112,24 € /m²/an |
| Type de bien | Bureau |
| État | Construction partielle |
| Disponible | Maintenant |
Each floor is predominantly open plan, allowing for flexible layout configurations to suit a variety of occupier requirements. The building benefits from modern specifications, including air-conditioning, double-glazed windows, insulated roof and passenger lift access along with a wide feature staircase. £200,000 per annum on a new lease with length and terms to be agreed.
- Classe d’utilisation : E
- Partiellement aménagé comme Bureau standard
- Principalement open space
- Convient pour 19 à 59 personnes
- Peut être associé à un ou plusieurs espaces supplémentaires pour obtenir jusqu’à 2 044 m² d’espace adjacent.
- Climatisation centrale
- Lumière naturelle
- Double-glazed windows
- Insulated roof
- Passenger lift access
- Suitable for alternative uses STP
APERÇU DU BIEN
The Atlas Building comprises a substantial detached office building arranged over three floors, offering approximately 22,000 ft2 of versatile accommodation. Currently undergoing refurbishment, the property retains a wealth of character features, including exposed brickwork wall, steel structural pillars, and a generous amount of double-glazed windows that provide excellent natural light throughout. The area benefits from excellent road links, being less than 1 mile from Junction 6 of the M6 motorway (Spaghetti Junction), which provides direct connections to the national motorway network, including the M5, M42, and M1. This strategic position makes it an ideal base for both local and regional travel.
- Accès 24 h/24
- Système de sécurité
- Accès direct à l’ascenseur
- Climatisation
INFORMATIONS SUR L’IMMEUBLE
OCCUPANTS
- ÉTAGE
- NOM DE L’OCCUPANT
- Inconnu
- Daisy Telecom
- 1er
- J S Wright
Présenté par

Atlas Building | 16 Portland St
Hum, une erreur s’est produite lors de l’envoi de votre message. Veuillez réessayer.
Merci ! Votre message a été envoyé.





