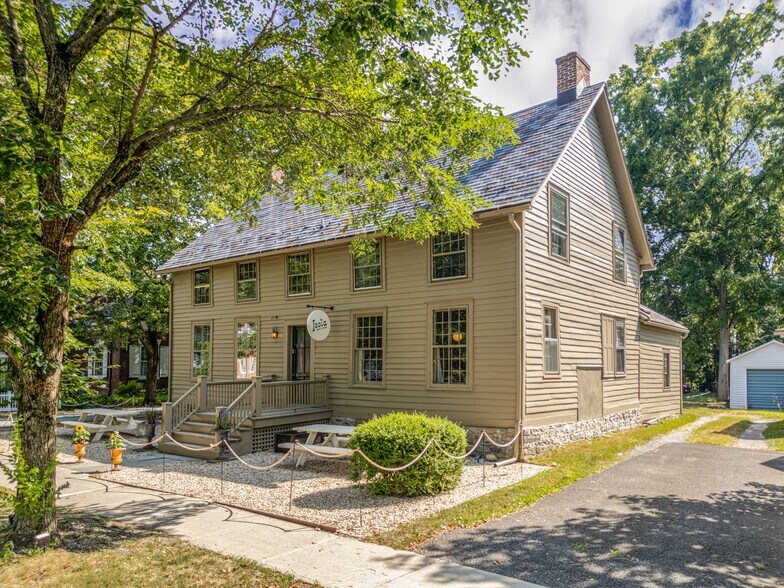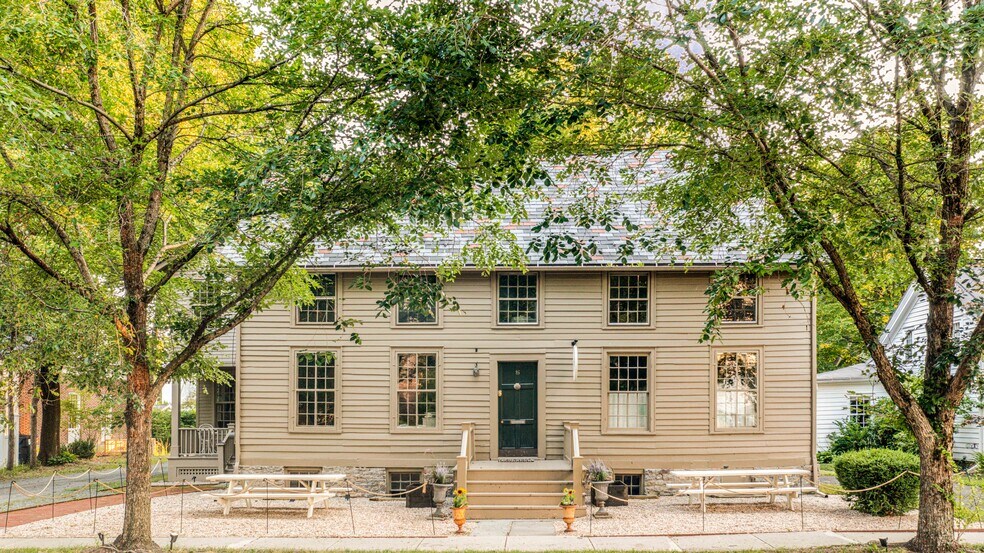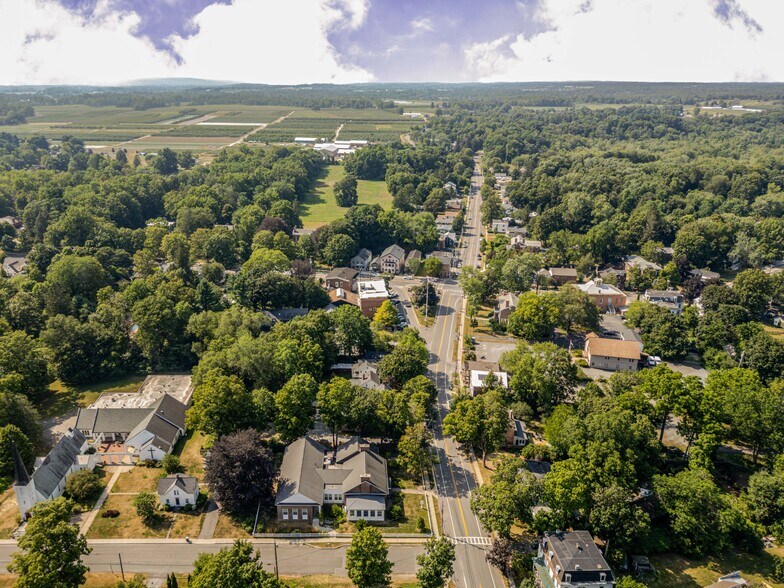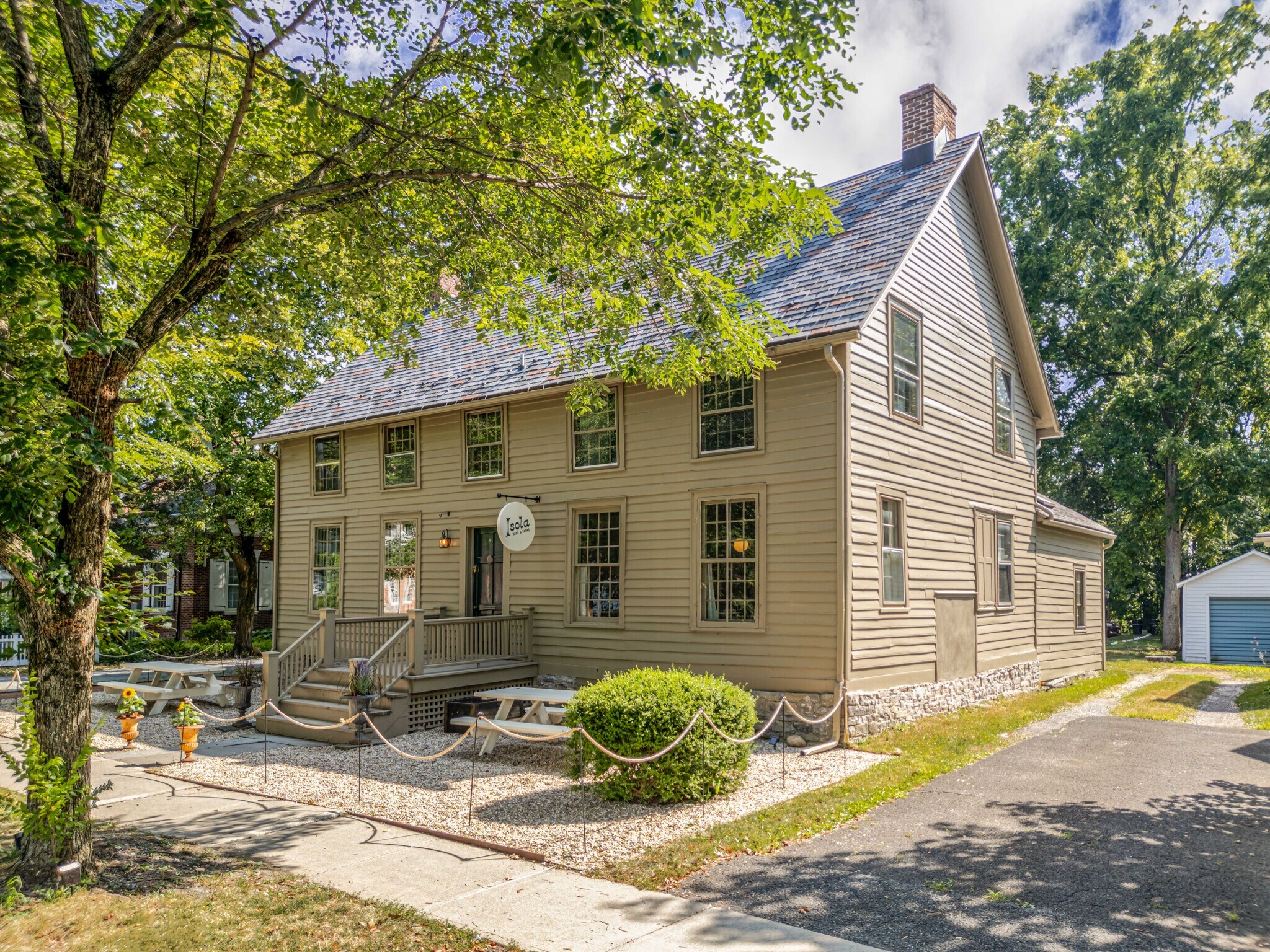
16 Hudson St
Cette fonctionnalité n’est pas disponible pour le moment.
Nous sommes désolés, mais la fonctionnalité à laquelle vous essayez d’accéder n’est pas disponible actuellement. Nous sommes au courant du problème et notre équipe travaille activement pour le résoudre.
Veuillez vérifier de nouveau dans quelques minutes. Veuillez nous excuser pour ce désagrément.
– L’équipe LoopNet
Votre e-mail a été envoyé.

16 Hudson St Local commercial 451 m² À vendre Kinderhook, NY 12106 1 185 934 € (2 629,85 €/m²)



Certaines informations ont été traduites automatiquement.

INFORMATIONS PRINCIPALES SUR L'INVESTISSEMENT
- Prime Location: High-visibility village center with strong local and tourism draw, steps from top dining, retail, and cultural destinations.
- Established Hospitality Tenant: Isola Wine & Tapas, a celebrated anchor tenant draws affluent tourism, designed by Anthony D’Argenzio of Zio and Sons
- Historic Provenance: Fully restored 1787 Federal-style landmark with original wide-plank floors, hand-hewn beams, and 12-over-12 wavy-glass windows
- Flexible Multi-Use Footprint: 4,854 sq ft, 10 units, 5 baths, and 2 stairwells, adaptable for retail, office, hospitality, wellness, or creative use.
- Exceptional Turn-Key Infrastructure: Private 17-car lot, commercial kitchen, 50-year roof, municipal utilities, plus 2,096 sq ft basement storage.
- Certified and Compliant: Historic Preservation Certificate from the Village of Kinderhook, ADA compliant, and town-approved for outdoor drinking and
RÉSUMÉ ANALYTIQUE
Introducing The Kinderhook Guild, a beautifully restored circa 1787 mixed-use commercial landmark in the heart of Kinderhook’s thriving village center. One of the oldest buildings in the village, this early American Federal building has a rich past, having housed notable makers, including a hattery, watchmaker, silversmith, and jeweler. Today, it has been reimagined for modern mixed-use functionality while honoring its historic character. The building comprises 10 flexible suites across two floors, including an established wine bar/tapas restaurant with a lease in place, and vacant spaces with wide-ranging potential. Its prime commercial downtown location–next to the Kinderhook Library and steps from top village destinations like Morningbird Café, The Aviary, Jack Shainman Gallery: The School, and the Kinderhook Farmer’s Market–ensures high visibility in one of the Hudson Valley’s most sought-after communities.
.
The property includes the original 1787 structure, featuring a beaded clapboard exterior, wavy glass windows, a steeply pitched roof, and historic details such as original wide-plank floors, hand-hewn beams, and Rumford fi replaces. There is a contemporary rear addition, offering a footprint adaptable to many uses. The versatile structure is currently configured with two ground floor units–a fully built-out wine bar/restaurant with a leased tenant, and vacant ground fl oor retail, gallery, or mixed-use space. The eight upstairs units are suitable for private offi ces, creative studios, wellness practices, co-working, retail concepts, short-term hospitality, or professional services. The building holds a Historic Preservation Certifi cate from the Village of Kinderhook. The ground fl oor of the original structure is anchored by tenant Isola Wine & Tapas, a beloved wine bar praised by Chronogram Magazine as “Delicious, European-inspired food in a space that feels both timeless and fresh.” Designed by acclaimed designer Anthony D’Argenzio of Zio and Sons and founder of This Old Hudson–whose work has been featured in Architectural Digest and The New York Times–the space showcases historic details paired with sophisticated updates, including custom millwork, clé tile, lighting from the Zio and Sons x Mitzi collection, a custom marble bar, and historically accurate Farrow & Ball colors. Upgrades include a ADA-compliant restroom and a fully-equipped restaurant-grade kitchen with commercial-grade appliances and a skylight, built out in 2025. The space also includes an additional private dining or events space and two wood-burning fi replaces. The front of the building is set back from the road and has been approved and permitted by the village for outdoor drinking and dining. A separate, street-facing first-floor entrance opens to a vacant, turnkey retail space featuring four rooms and a bathroom connected by a hall. It's ideal for a wide range of commercial uses, including retail, gallery, showroom, office, studio, and more. Upstairs, eight private suites and two bathrooms offer flexibility to be combined or used independently for retail concepts, professional offices, creative workspaces, wellness studios, short term-rentals or boutique lodging. The building supports a multitude of uses, with private and public entrances, two separate 200-amp panels, two stairwells, handicap accessibility, and a layout that adapts to many configurations. The building features a 50-year rubber roof, municipal sewer and water, a 2,096 sq ft basement, AC systems, thoughtful low-maintenance landscaping, and a newly restored exterior in rich, historically accurate Farrow & Ball paint. A private lot with room for 17 cars adds rare and valuable convenience to this central village location that’s just 20 minutes to Hudson and 25 minutes to Albany.
.
The property includes the original 1787 structure, featuring a beaded clapboard exterior, wavy glass windows, a steeply pitched roof, and historic details such as original wide-plank floors, hand-hewn beams, and Rumford fi replaces. There is a contemporary rear addition, offering a footprint adaptable to many uses. The versatile structure is currently configured with two ground floor units–a fully built-out wine bar/restaurant with a leased tenant, and vacant ground fl oor retail, gallery, or mixed-use space. The eight upstairs units are suitable for private offi ces, creative studios, wellness practices, co-working, retail concepts, short-term hospitality, or professional services. The building holds a Historic Preservation Certifi cate from the Village of Kinderhook. The ground fl oor of the original structure is anchored by tenant Isola Wine & Tapas, a beloved wine bar praised by Chronogram Magazine as “Delicious, European-inspired food in a space that feels both timeless and fresh.” Designed by acclaimed designer Anthony D’Argenzio of Zio and Sons and founder of This Old Hudson–whose work has been featured in Architectural Digest and The New York Times–the space showcases historic details paired with sophisticated updates, including custom millwork, clé tile, lighting from the Zio and Sons x Mitzi collection, a custom marble bar, and historically accurate Farrow & Ball colors. Upgrades include a ADA-compliant restroom and a fully-equipped restaurant-grade kitchen with commercial-grade appliances and a skylight, built out in 2025. The space also includes an additional private dining or events space and two wood-burning fi replaces. The front of the building is set back from the road and has been approved and permitted by the village for outdoor drinking and dining. A separate, street-facing first-floor entrance opens to a vacant, turnkey retail space featuring four rooms and a bathroom connected by a hall. It's ideal for a wide range of commercial uses, including retail, gallery, showroom, office, studio, and more. Upstairs, eight private suites and two bathrooms offer flexibility to be combined or used independently for retail concepts, professional offices, creative workspaces, wellness studios, short term-rentals or boutique lodging. The building supports a multitude of uses, with private and public entrances, two separate 200-amp panels, two stairwells, handicap accessibility, and a layout that adapts to many configurations. The building features a 50-year rubber roof, municipal sewer and water, a 2,096 sq ft basement, AC systems, thoughtful low-maintenance landscaping, and a newly restored exterior in rich, historically accurate Farrow & Ball paint. A private lot with room for 17 cars adds rare and valuable convenience to this central village location that’s just 20 minutes to Hudson and 25 minutes to Albany.
INFORMATIONS SUR L’IMMEUBLE
Type de vente
Investissement ou propriétaire occupant
Type de bien
Local commercial
Sous-type de bien
Surface de l’immeuble
451 m²
Classe d’immeuble
B
Année de construction/rénovation
1789/2025
Prix
1 185 934 €
Prix par m²
2 629,85 €
Occupation
Multi
Hauteur du bâtiment
2 étages
Coefficient d’occupation des sols de l’immeuble
0,29
Surface du lot
0,15 ha
Zonage
05
Stationnement
17 places (37,7 places par 1 000 m² loué)
Façade
24 m sur Hudson St
CARACTÉRISTIQUES
- Restaurant
- Puits de lumière
- Accessible fauteuils roulants
- Climatisation
- Détecteur de fumée
1 of 1
TAXES FONCIÈRES
| Numéro de parcelle | 104401-043-020-0002-038-000-0000 | Évaluation des aménagements | 302 691 € |
| Évaluation du terrain | 39 817 € | Évaluation totale | 342 508 € |
TAXES FONCIÈRES
Numéro de parcelle
104401-043-020-0002-038-000-0000
Évaluation du terrain
39 817 €
Évaluation des aménagements
302 691 €
Évaluation totale
342 508 €
1 de 75
VIDÉOS
VISITE 3D
PHOTOS
STREET VIEW
RUE
CARTE
1 of 1
Présenté par

16 Hudson St
Vous êtes déjà membre ? Connectez-vous
Hum, une erreur s’est produite lors de l’envoi de votre message. Veuillez réessayer.
Merci ! Votre message a été envoyé.



