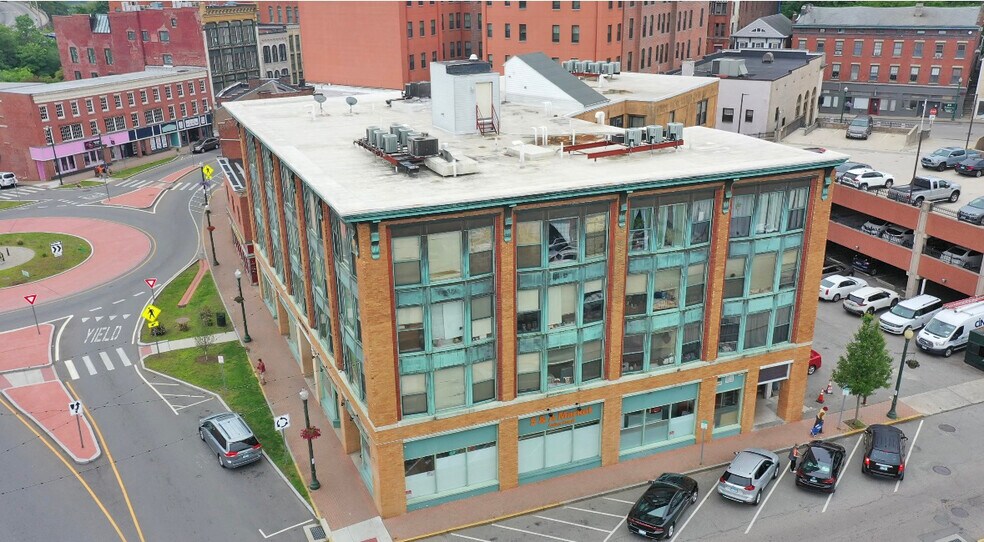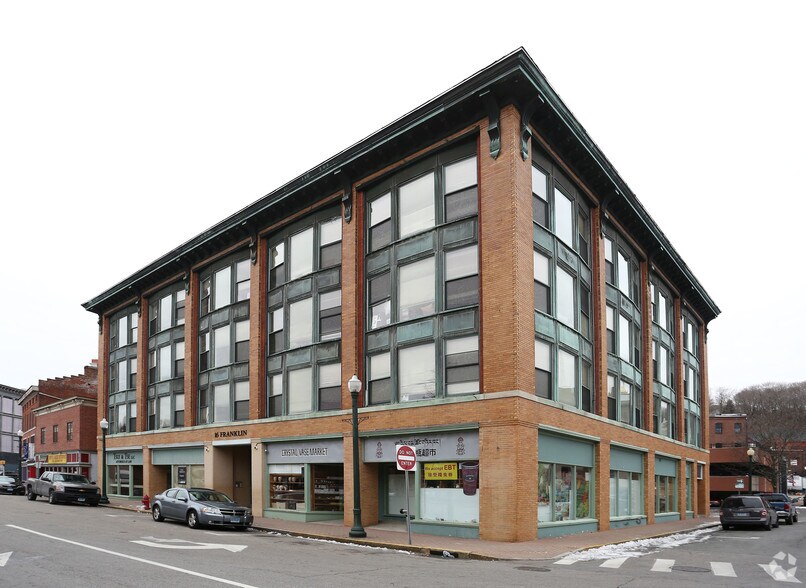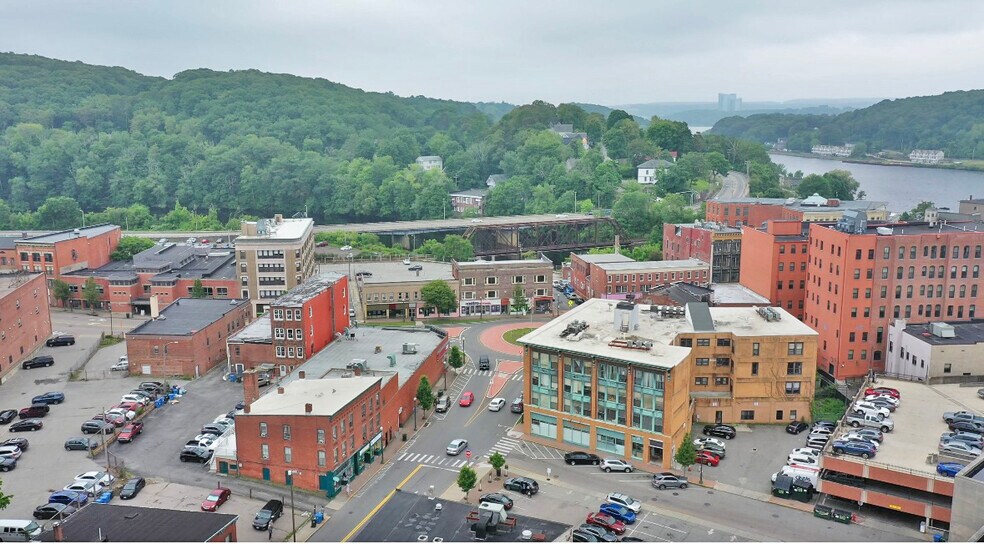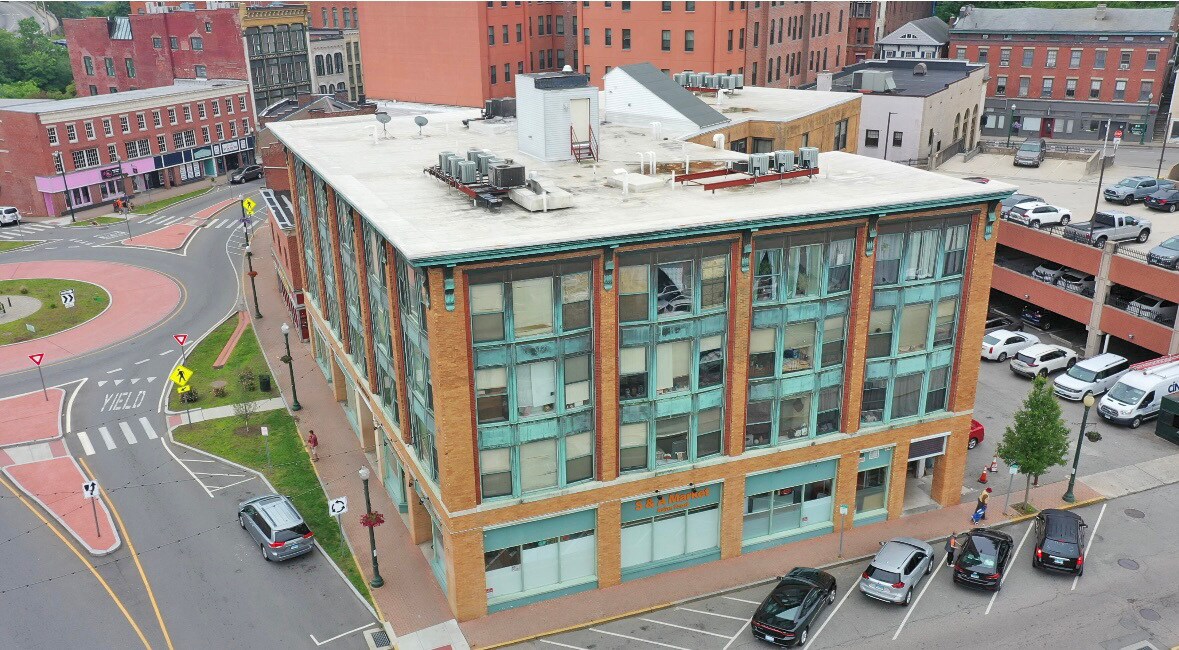
The Thayer Building Apartments | 16 Franklin St
Cette fonctionnalité n’est pas disponible pour le moment.
Nous sommes désolés, mais la fonctionnalité à laquelle vous essayez d’accéder n’est pas disponible actuellement. Nous sommes au courant du problème et notre équipe travaille activement pour le résoudre.
Veuillez vérifier de nouveau dans quelques minutes. Veuillez nous excuser pour ce désagrément.
– L’équipe LoopNet
Votre e-mail a été envoyé.
The Thayer Building Apartments 16 Franklin St Immeuble residentiel 29 lots 2 582 814 € (89 063 €/Lot) Norwich, CT 06360



INFORMATIONS PRINCIPALES SUR L'INVESTISSEMENT
- 2006 Construction
- All Resident Paid Utilities
- 100% Residential Occupancy on regular basis
- Downtown Norwich Location
- Close to Major Employers - Mohegan Sun, Foxwoods, Electric Boat, Pfizer, US Navy
RÉSUMÉ ANALYTIQUE
Chozick Realty, Inc. is pleased to present Thayer Building Apartments. Built in 2006 through conversion of an existing office building, there are 29 residential units and three Ground Floor Commercial spaces located in the center of the Downtown District of Norwich, CT. The Thayer Building was constructed in 1915 and had a storied history as an office building anchoring the downtown before its residential conversion.
Being substantially gut renovated in its conversion from Office to Apartments, each apartment has its own gas fired HVAC unit supplying heat and Central AC, its own gas fired hot water heater and separately metered electricity. At the time of renovation the elevator was replaced along with virtually all other building components.
The unit mix is attractive with 3 Studios; 6 one bed/one bath; 12 two bed/two bath and 8 three bed/two bath apartments over 5,600 square feet of ground floor commercial space. The commercial spaces are; S&A Market 2,700 SF; a vacant former Law Office Space 1,700 SF fully built out and ready for occupancy and 1200 SF of raw space.
There is on site parking for 16 cars in addition to abundant municipal parking ranging from a surface lot at $40 per month, less than a one minute walk and a Municipal garage for $50 per month just a three minute walk from the property.
The property historically has been at or close to 100% occupancy and currently only has one residential vacancy. The going in return is very strong with additional upside through closing loss to lease.
This offering is Lender Owned and is being offered with limited available information, on an As Is, Where Is basis with only Non Contingent offers entertained. All interested and qualified investors will have an opportunity to tour the property and make their own assessment.
Being substantially gut renovated in its conversion from Office to Apartments, each apartment has its own gas fired HVAC unit supplying heat and Central AC, its own gas fired hot water heater and separately metered electricity. At the time of renovation the elevator was replaced along with virtually all other building components.
The unit mix is attractive with 3 Studios; 6 one bed/one bath; 12 two bed/two bath and 8 three bed/two bath apartments over 5,600 square feet of ground floor commercial space. The commercial spaces are; S&A Market 2,700 SF; a vacant former Law Office Space 1,700 SF fully built out and ready for occupancy and 1200 SF of raw space.
There is on site parking for 16 cars in addition to abundant municipal parking ranging from a surface lot at $40 per month, less than a one minute walk and a Municipal garage for $50 per month just a three minute walk from the property.
The property historically has been at or close to 100% occupancy and currently only has one residential vacancy. The going in return is very strong with additional upside through closing loss to lease.
This offering is Lender Owned and is being offered with limited available information, on an As Is, Where Is basis with only Non Contingent offers entertained. All interested and qualified investors will have an opportunity to tour the property and make their own assessment.
INFORMATIONS SUR L’IMMEUBLE
| Prix | 2 582 814 € | Classe d’immeuble | C |
| Prix par lot | 89 063 € | Surface du lot | 0,16 ha |
| Type de vente | Investissement | Surface de l’immeuble | 3 650 m² |
| Condition de vente | Vente du regroupement des propriétés saisies | Occupation moyenne | 100% |
| Nb de lots | 29 | Nb d’étages | 4 |
| Type de bien | Immeuble residentiel | Année de construction/rénovation | 1915/2006 |
| Sous-type de bien | Appartement | Ratio de stationnement | 0,04/1 000 m² |
| Style d’appartement | De hauteur moyenne | Zone de développement économique [USA] |
Oui
|
| Zonage | CC | ||
| Prix | 2 582 814 € |
| Prix par lot | 89 063 € |
| Type de vente | Investissement |
| Condition de vente | Vente du regroupement des propriétés saisies |
| Nb de lots | 29 |
| Type de bien | Immeuble residentiel |
| Sous-type de bien | Appartement |
| Style d’appartement | De hauteur moyenne |
| Classe d’immeuble | C |
| Surface du lot | 0,16 ha |
| Surface de l’immeuble | 3 650 m² |
| Occupation moyenne | 100% |
| Nb d’étages | 4 |
| Année de construction/rénovation | 1915/2006 |
| Ratio de stationnement | 0,04/1 000 m² |
| Zone de développement économique [USA] |
Oui |
| Zonage | CC |
LOT INFORMATIONS SUR LA COMBINAISON
| DESCRIPTION | NB DE LOTS | MOY. LOYER/MOIS | m² |
|---|---|---|---|
| Studios | 3 | - | 37 |
| 1+1 | 6 | - | 49 - 62 |
| 2+2 | 12 | - | 71 - 91 |
| 3+2 | 8 | - | 111 - 139 |
1 of 1
Walk Score®
Très praticable à pied (82)
TAXES FONCIÈRES
| Numéro de parcelle | NORW-000102-000003-000031 | Évaluation des aménagements | 1 165 943 € |
| Évaluation du terrain | 68 729 € | Évaluation totale | 1 234 672 € |
TAXES FONCIÈRES
Numéro de parcelle
NORW-000102-000003-000031
Évaluation du terrain
68 729 €
Évaluation des aménagements
1 165 943 €
Évaluation totale
1 234 672 €
1 de 24
VIDÉOS
VISITE 3D
PHOTOS
STREET VIEW
RUE
CARTE
1 of 1
Présenté par

The Thayer Building Apartments | 16 Franklin St
Vous êtes déjà membre ? Connectez-vous
Hum, une erreur s’est produite lors de l’envoi de votre message. Veuillez réessayer.
Merci ! Votre message a été envoyé.


