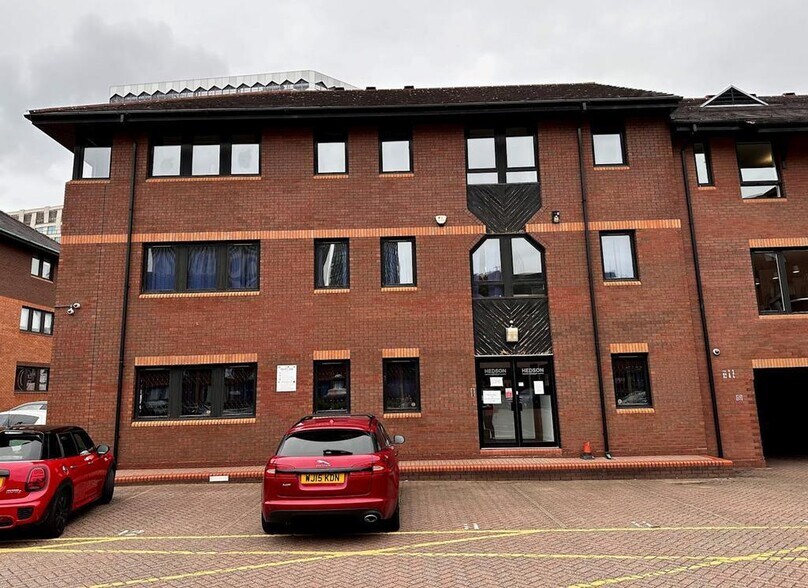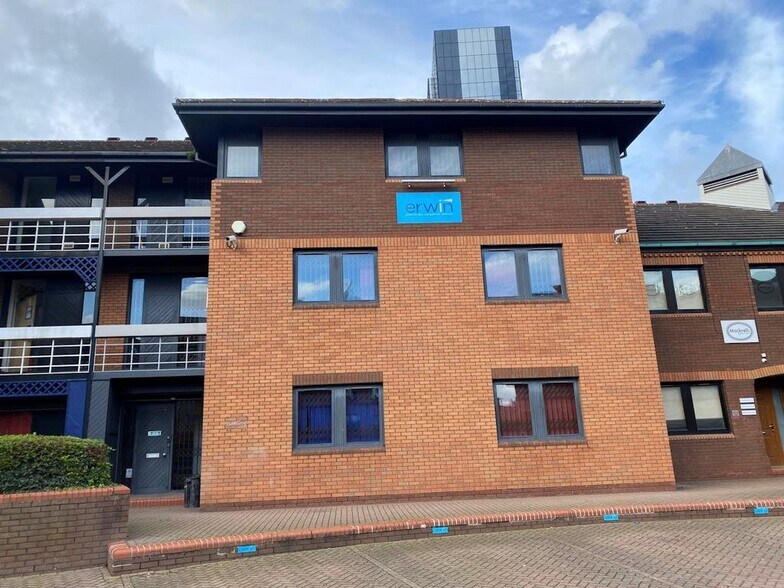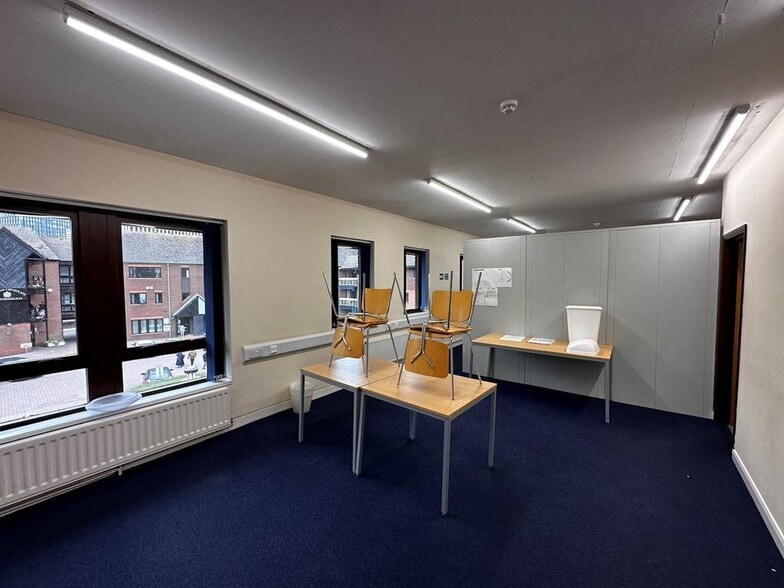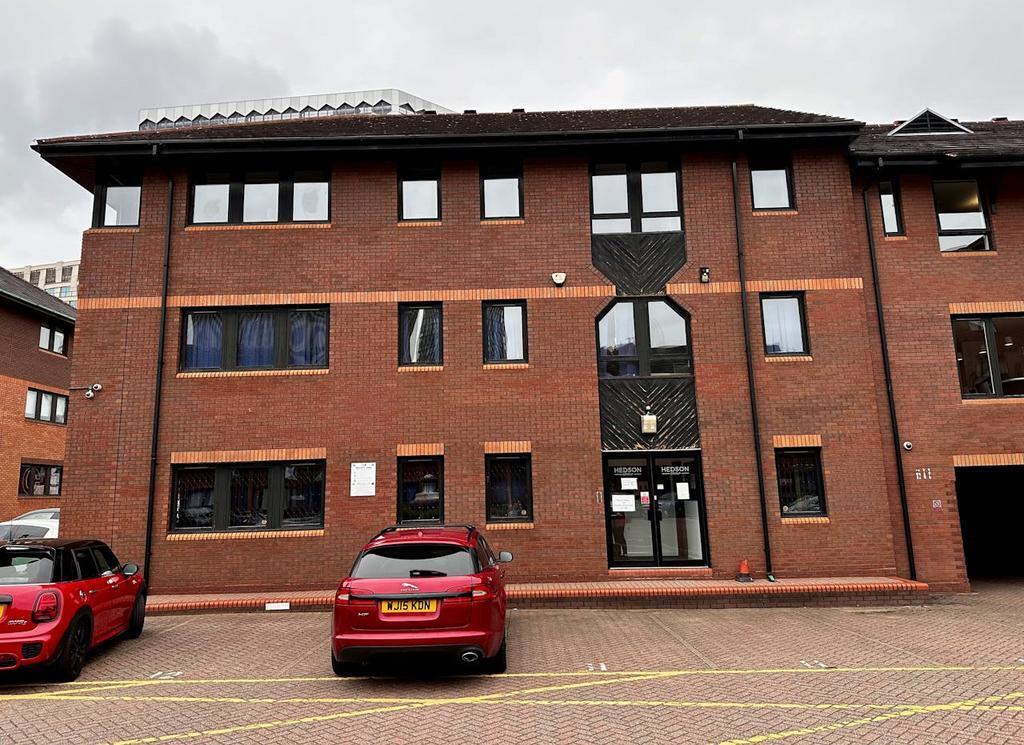
Cette fonctionnalité n’est pas disponible pour le moment.
Nous sommes désolés, mais la fonctionnalité à laquelle vous essayez d’accéder n’est pas disponible actuellement. Nous sommes au courant du problème et notre équipe travaille activement pour le résoudre.
Veuillez vérifier de nouveau dans quelques minutes. Veuillez nous excuser pour ce désagrément.
– L’équipe LoopNet
Votre e-mail a été envoyé.
16 Bridge St Bureau | 95–292 m² | À louer | Birmingham B1 2JS



Certaines informations ont été traduites automatiquement.
INFORMATIONS PRINCIPALES
- High profile location
- Pitched tiled roof
- Close to transport links
TOUS LES ESPACES DISPONIBLES(3)
Afficher les loyers en
- ESPACE
- SURFACE
- DURÉE
- LOYER
- TYPE DE BIEN
- ÉTAT
- DISPONIBLE
The accommodation provides a large and welcoming reception area to the ground floor with open plan office and rear meeting room. Kitchen and welfare facilities are also provided. The first and second floors are predominantly open plan with additional meeting room off. The space is well fitted with a suspended ceiling with inset lighting, carpet flooring, perimeter power and data, and double-glazed windows. The property is heated via gas central heating. Externally the property benefits from 4 allocated car parking spaces. The property is available to let on a new flexible lease at £30,000 per annum exclusive.
- Classe d’utilisation : E
- Principalement open space
- Système de chauffage central
- Entièrement moquetté
- Perimeter power and data
- Suspended ceilings
- Partiellement aménagé comme Bureau standard
- Peut être associé à un ou plusieurs espaces supplémentaires pour obtenir jusqu’à 292 m² d’espace adjacent.
- Cuisine
- Plafonds suspendus
- Double-glazed windows
The accommodation provides a large and welcoming reception area to the ground floor with open plan office and rear meeting room. Kitchen and welfare facilities are also provided. The first and second floors are predominantly open plan with additional meeting room off. The space is well fitted with a suspended ceiling with inset lighting, carpet flooring, perimeter power and data, and double-glazed windows. The property is heated via gas central heating. Externally the property benefits from 4 allocated car parking spaces. The property is available to let on a new flexible lease at £30,000 per annum exclusive.
- Classe d’utilisation : E
- Principalement open space
- Système de chauffage central
- Entièrement moquetté
- Perimeter power and data
- Suspended ceilings
- Partiellement aménagé comme Bureau standard
- Peut être associé à un ou plusieurs espaces supplémentaires pour obtenir jusqu’à 292 m² d’espace adjacent.
- Cuisine
- Plafonds suspendus
- Double-glazed windows
The accommodation provides a large and welcoming reception area to the ground floor with open plan office and rear meeting room. Kitchen and welfare facilities are also provided. The first and second floors are predominantly open plan with additional meeting room off. The space is well fitted with a suspended ceiling with inset lighting, carpet flooring, perimeter power and data, and double-glazed windows. The property is heated via gas central heating. Externally the property benefits from 4 allocated car parking spaces. The property is available to let on a new flexible lease at £30,000 per annum exclusive.
- Classe d’utilisation : E
- Principalement open space
- Système de chauffage central
- Entièrement moquetté
- Perimeter power and data
- Suspended ceilings
- Partiellement aménagé comme Bureau standard
- Peut être associé à un ou plusieurs espaces supplémentaires pour obtenir jusqu’à 292 m² d’espace adjacent.
- Cuisine
- Plafonds suspendus
- Double-glazed windows
| Espace | Surface | Durée | Loyer | Type de bien | État | Disponible |
| RDC, bureau 11 | 96 m² | Négociable | 117,92 € /m²/an 9,83 € /m²/mois 11 262 € /an 938,51 € /mois | Bureau | Construction partielle | Maintenant |
| 1er étage, bureau 11 | 95 m² | Négociable | 117,92 € /m²/an 9,83 € /m²/mois 11 229 € /an 935,77 € /mois | Bureau | Construction partielle | Maintenant |
| 2e étage, bureau 11 | 101 m² | Négociable | 117,92 € /m²/an 9,83 € /m²/mois 11 909 € /an 992,38 € /mois | Bureau | Construction partielle | Maintenant |
RDC, bureau 11
| Surface |
| 96 m² |
| Durée |
| Négociable |
| Loyer |
| 117,92 € /m²/an 9,83 € /m²/mois 11 262 € /an 938,51 € /mois |
| Type de bien |
| Bureau |
| État |
| Construction partielle |
| Disponible |
| Maintenant |
1er étage, bureau 11
| Surface |
| 95 m² |
| Durée |
| Négociable |
| Loyer |
| 117,92 € /m²/an 9,83 € /m²/mois 11 229 € /an 935,77 € /mois |
| Type de bien |
| Bureau |
| État |
| Construction partielle |
| Disponible |
| Maintenant |
2e étage, bureau 11
| Surface |
| 101 m² |
| Durée |
| Négociable |
| Loyer |
| 117,92 € /m²/an 9,83 € /m²/mois 11 909 € /an 992,38 € /mois |
| Type de bien |
| Bureau |
| État |
| Construction partielle |
| Disponible |
| Maintenant |
RDC, bureau 11
| Surface | 96 m² |
| Durée | Négociable |
| Loyer | 117,92 € /m²/an |
| Type de bien | Bureau |
| État | Construction partielle |
| Disponible | Maintenant |
The accommodation provides a large and welcoming reception area to the ground floor with open plan office and rear meeting room. Kitchen and welfare facilities are also provided. The first and second floors are predominantly open plan with additional meeting room off. The space is well fitted with a suspended ceiling with inset lighting, carpet flooring, perimeter power and data, and double-glazed windows. The property is heated via gas central heating. Externally the property benefits from 4 allocated car parking spaces. The property is available to let on a new flexible lease at £30,000 per annum exclusive.
- Classe d’utilisation : E
- Partiellement aménagé comme Bureau standard
- Principalement open space
- Peut être associé à un ou plusieurs espaces supplémentaires pour obtenir jusqu’à 292 m² d’espace adjacent.
- Système de chauffage central
- Cuisine
- Entièrement moquetté
- Plafonds suspendus
- Perimeter power and data
- Double-glazed windows
- Suspended ceilings
1er étage, bureau 11
| Surface | 95 m² |
| Durée | Négociable |
| Loyer | 117,92 € /m²/an |
| Type de bien | Bureau |
| État | Construction partielle |
| Disponible | Maintenant |
The accommodation provides a large and welcoming reception area to the ground floor with open plan office and rear meeting room. Kitchen and welfare facilities are also provided. The first and second floors are predominantly open plan with additional meeting room off. The space is well fitted with a suspended ceiling with inset lighting, carpet flooring, perimeter power and data, and double-glazed windows. The property is heated via gas central heating. Externally the property benefits from 4 allocated car parking spaces. The property is available to let on a new flexible lease at £30,000 per annum exclusive.
- Classe d’utilisation : E
- Partiellement aménagé comme Bureau standard
- Principalement open space
- Peut être associé à un ou plusieurs espaces supplémentaires pour obtenir jusqu’à 292 m² d’espace adjacent.
- Système de chauffage central
- Cuisine
- Entièrement moquetté
- Plafonds suspendus
- Perimeter power and data
- Double-glazed windows
- Suspended ceilings
2e étage, bureau 11
| Surface | 101 m² |
| Durée | Négociable |
| Loyer | 117,92 € /m²/an |
| Type de bien | Bureau |
| État | Construction partielle |
| Disponible | Maintenant |
The accommodation provides a large and welcoming reception area to the ground floor with open plan office and rear meeting room. Kitchen and welfare facilities are also provided. The first and second floors are predominantly open plan with additional meeting room off. The space is well fitted with a suspended ceiling with inset lighting, carpet flooring, perimeter power and data, and double-glazed windows. The property is heated via gas central heating. Externally the property benefits from 4 allocated car parking spaces. The property is available to let on a new flexible lease at £30,000 per annum exclusive.
- Classe d’utilisation : E
- Partiellement aménagé comme Bureau standard
- Principalement open space
- Peut être associé à un ou plusieurs espaces supplémentaires pour obtenir jusqu’à 292 m² d’espace adjacent.
- Système de chauffage central
- Cuisine
- Entièrement moquetté
- Plafonds suspendus
- Perimeter power and data
- Double-glazed windows
- Suspended ceilings
APERÇU DU BIEN
The Wharf is a modern courtyard office development situated close to Birmingham city centre, adjacent to Gas Street Basin and close to the Hyatt Hotel, The Mailbox and Brindley Place. The Wharf Development is accessed from Bridge Street, which connects to Broad Street, and benefits from regular bus services as well as being within walking distance to New Street Station and Snow Hill Station.
- Accès 24 h/24
- Accès contrôlé
- Cour
- Bord de l’eau
- Classe de performance énergétique –C
- Espace d’entreposage
INFORMATIONS SUR L’IMMEUBLE
OCCUPANTS
- ÉTAGE
- NOM DE L’OCCUPANT
- SECTEUR D’ACTIVITÉ
- 2e
- Carbon60 Ltd
- -
- Inconnu
- Christian Science Church
- Services
- RDC
- Consulate Of Pakistan, Birmingham
- -
- RDC
- JDI/Shaylor Group
- -
- 2e
- NYAS
- -
- Inconnu
- Questgates
- -
- Inconnu
- Shaylor Group
- -
- 1er
- UK Pathway Capital
- -
- Inconnu
- Unadkat & Co
- -
- 1er
- Vaghela Unadkat & Co
- -
Présenté par

16 Bridge St
Hum, une erreur s’est produite lors de l’envoi de votre message. Veuillez réessayer.
Merci ! Votre message a été envoyé.






