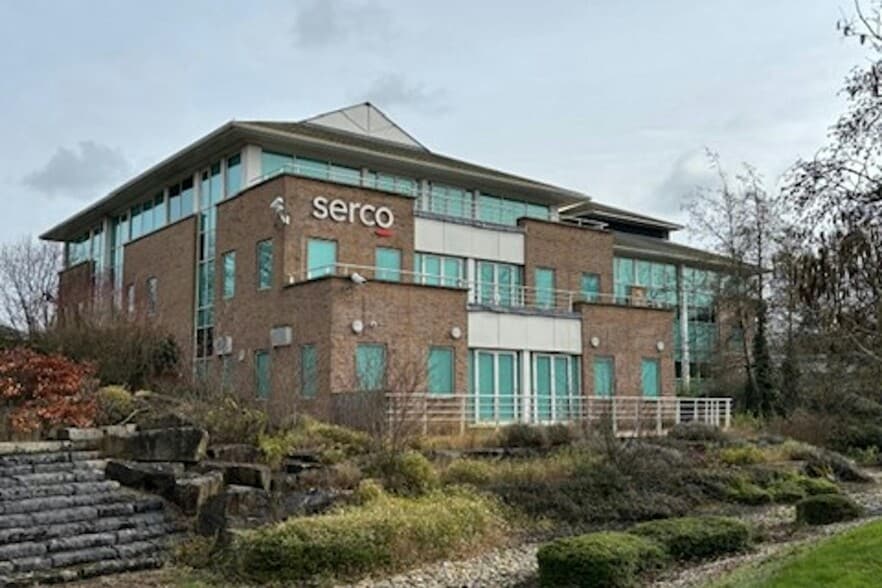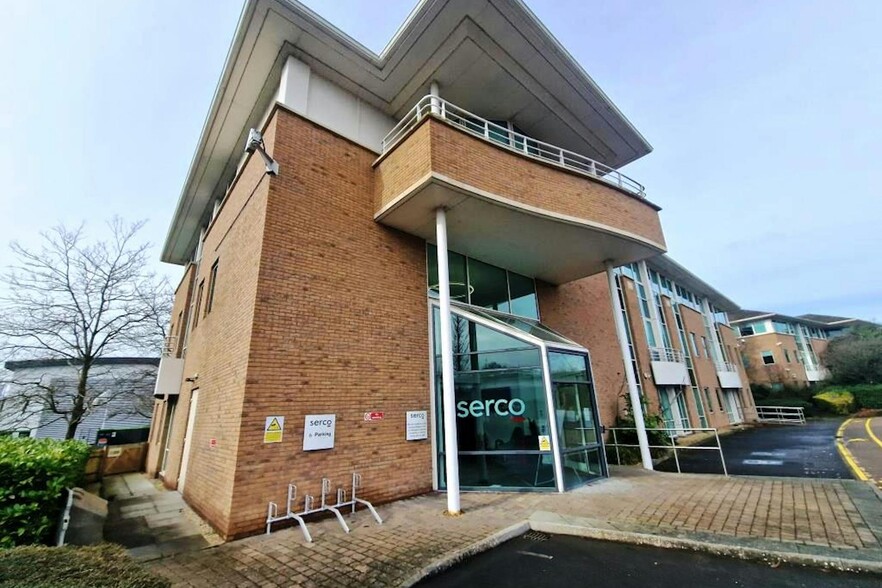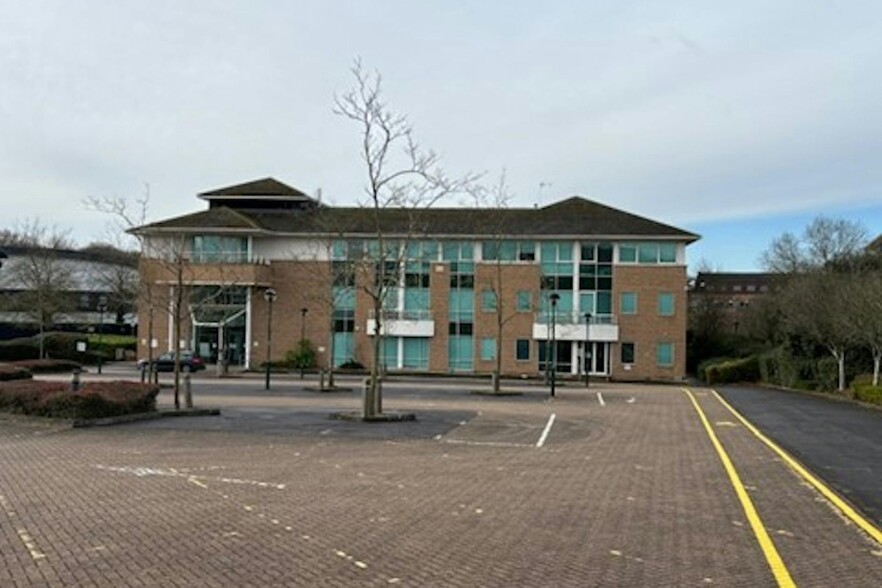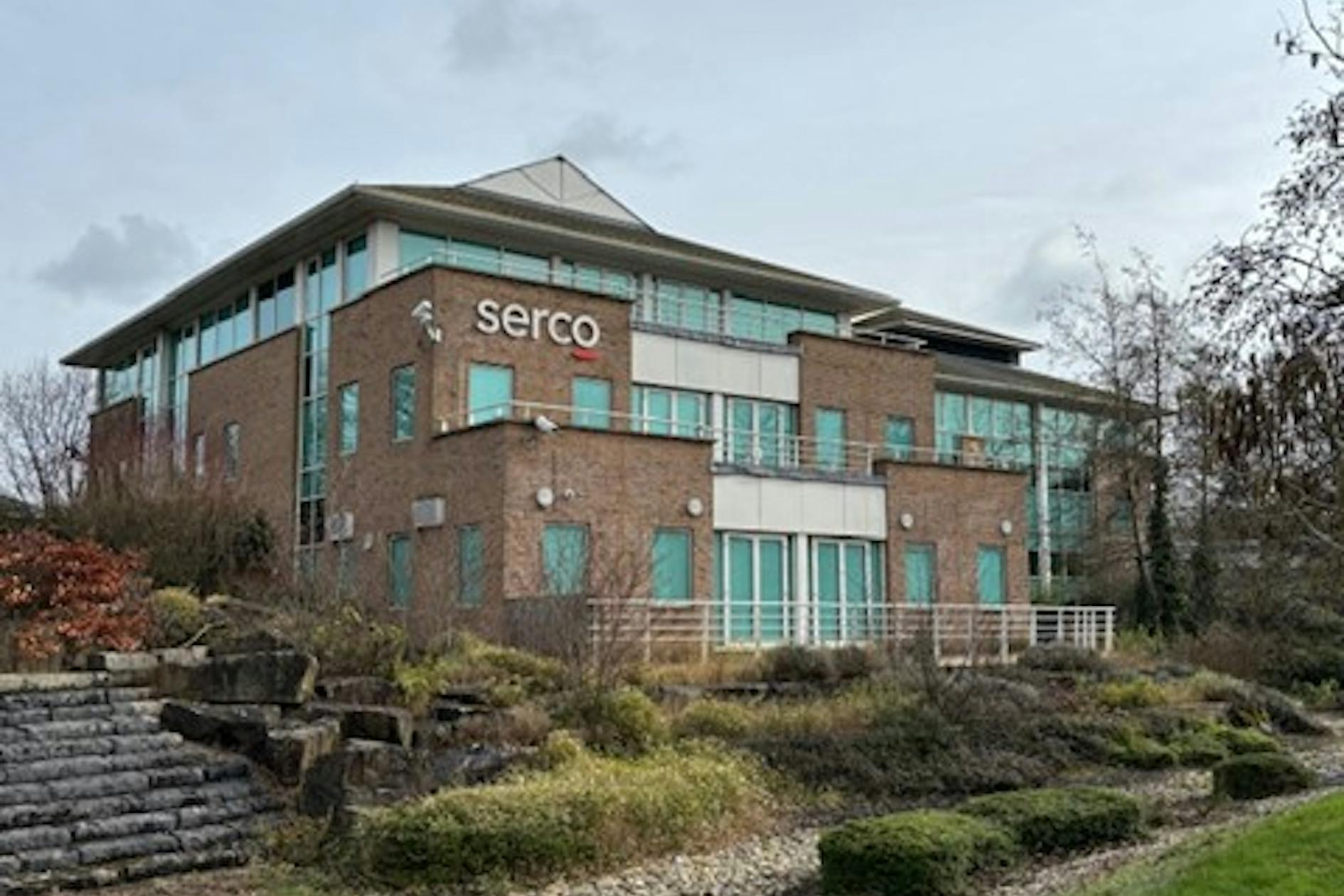Votre e-mail a été envoyé.
Certaines informations ont été traduites automatiquement.
INFORMATIONS PRINCIPALES
- Situé dans un parc d'affaires populaire
- Commodités du centre-ville de Hook à proximité
- Bonnes liaisons ferroviaires vers Londres
TOUS LES ESPACES DISPONIBLES(3)
Afficher les loyers en
- ESPACE
- SURFACE
- DURÉE
- LOYER
- TYPE DE BIEN
- ÉTAT
- DISPONIBLE
The property is of traditional brick construction over three floors, with a secure main entrance and reception adjacent to the private car park at the rear of the building. Each floor is easily accessible from the main reception via the stairs and lift, and so the building is well suited for either single or multi-tenant occupation on a floor by floor basis.
- Classe d’utilisation : E
- Principalement open space
- Climatisation centrale
- Accès aux ascenseurs
- Éclairage encastré
- Classe de performance énergétique – D
- Des bureaux bien éclairés
- 129 places de parking privées (ratio 1:175 pieds carrés)
- Partiellement aménagé comme Bureau standard
- Peut être associé à un ou plusieurs espaces supplémentaires pour obtenir jusqu’à 2 007 m² d’espace adjacent.
- Aire de réception
- Plafonds suspendus
- Lumière naturelle
- Open space
- Réception à double hauteur
The property is of traditional brick construction over three floors, with a secure main entrance and reception adjacent to the private car park at the rear of the building. Each floor is easily accessible from the main reception via the stairs and lift, and so the building is well suited for either single or multi-tenant occupation on a floor by floor basis.
- Classe d’utilisation : E
- Principalement open space
- Climatisation centrale
- Accès aux ascenseurs
- Éclairage encastré
- Classe de performance énergétique – D
- Des bureaux bien éclairés
- 129 places de parking privées (ratio 1:175 pieds carrés)
- Partiellement aménagé comme Bureau standard
- Peut être associé à un ou plusieurs espaces supplémentaires pour obtenir jusqu’à 2 007 m² d’espace adjacent.
- Aire de réception
- Plafonds suspendus
- Lumière naturelle
- Open space
- Réception à double hauteur
The property is of traditional brick construction over three floors, with a secure main entrance and reception adjacent to the private car park at the rear of the building. Each floor is easily accessible from the main reception via the stairs and lift, and so the building is well suited for either single or multi-tenant occupation on a floor by floor basis.
- Classe d’utilisation : E
- Principalement open space
- Climatisation centrale
- Accès aux ascenseurs
- Éclairage encastré
- Classe de performance énergétique – D
- Des bureaux bien éclairés
- 129 places de parking privées (ratio 1:175 pieds carrés)
- Partiellement aménagé comme Bureau standard
- Peut être associé à un ou plusieurs espaces supplémentaires pour obtenir jusqu’à 2 007 m² d’espace adjacent.
- Aire de réception
- Plafonds suspendus
- Lumière naturelle
- Open space
- Réception à double hauteur
| Espace | Surface | Durée | Loyer | Type de bien | État | Disponible |
| RDC | 717 m² | Négociable | 241,24 € /m²/an 20,10 € /m²/mois 173 090 € /an 14 424 € /mois | Bureau | Construction partielle | En attente |
| 1er étage | 675 m² | Négociable | 241,24 € /m²/an 20,10 € /m²/mois 162 758 € /an 13 563 € /mois | Bureau | Construction partielle | Maintenant |
| 2e étage | 615 m² | Négociable | 241,24 € /m²/an 20,10 € /m²/mois 148 414 € /an 12 368 € /mois | Bureau | Construction partielle | Maintenant |
RDC
| Surface |
| 717 m² |
| Durée |
| Négociable |
| Loyer |
| 241,24 € /m²/an 20,10 € /m²/mois 173 090 € /an 14 424 € /mois |
| Type de bien |
| Bureau |
| État |
| Construction partielle |
| Disponible |
| En attente |
1er étage
| Surface |
| 675 m² |
| Durée |
| Négociable |
| Loyer |
| 241,24 € /m²/an 20,10 € /m²/mois 162 758 € /an 13 563 € /mois |
| Type de bien |
| Bureau |
| État |
| Construction partielle |
| Disponible |
| Maintenant |
2e étage
| Surface |
| 615 m² |
| Durée |
| Négociable |
| Loyer |
| 241,24 € /m²/an 20,10 € /m²/mois 148 414 € /an 12 368 € /mois |
| Type de bien |
| Bureau |
| État |
| Construction partielle |
| Disponible |
| Maintenant |
RDC
| Surface | 717 m² |
| Durée | Négociable |
| Loyer | 241,24 € /m²/an |
| Type de bien | Bureau |
| État | Construction partielle |
| Disponible | En attente |
The property is of traditional brick construction over three floors, with a secure main entrance and reception adjacent to the private car park at the rear of the building. Each floor is easily accessible from the main reception via the stairs and lift, and so the building is well suited for either single or multi-tenant occupation on a floor by floor basis.
- Classe d’utilisation : E
- Partiellement aménagé comme Bureau standard
- Principalement open space
- Peut être associé à un ou plusieurs espaces supplémentaires pour obtenir jusqu’à 2 007 m² d’espace adjacent.
- Climatisation centrale
- Aire de réception
- Accès aux ascenseurs
- Plafonds suspendus
- Éclairage encastré
- Lumière naturelle
- Classe de performance énergétique – D
- Open space
- Des bureaux bien éclairés
- Réception à double hauteur
- 129 places de parking privées (ratio 1:175 pieds carrés)
1er étage
| Surface | 675 m² |
| Durée | Négociable |
| Loyer | 241,24 € /m²/an |
| Type de bien | Bureau |
| État | Construction partielle |
| Disponible | Maintenant |
The property is of traditional brick construction over three floors, with a secure main entrance and reception adjacent to the private car park at the rear of the building. Each floor is easily accessible from the main reception via the stairs and lift, and so the building is well suited for either single or multi-tenant occupation on a floor by floor basis.
- Classe d’utilisation : E
- Partiellement aménagé comme Bureau standard
- Principalement open space
- Peut être associé à un ou plusieurs espaces supplémentaires pour obtenir jusqu’à 2 007 m² d’espace adjacent.
- Climatisation centrale
- Aire de réception
- Accès aux ascenseurs
- Plafonds suspendus
- Éclairage encastré
- Lumière naturelle
- Classe de performance énergétique – D
- Open space
- Des bureaux bien éclairés
- Réception à double hauteur
- 129 places de parking privées (ratio 1:175 pieds carrés)
2e étage
| Surface | 615 m² |
| Durée | Négociable |
| Loyer | 241,24 € /m²/an |
| Type de bien | Bureau |
| État | Construction partielle |
| Disponible | Maintenant |
The property is of traditional brick construction over three floors, with a secure main entrance and reception adjacent to the private car park at the rear of the building. Each floor is easily accessible from the main reception via the stairs and lift, and so the building is well suited for either single or multi-tenant occupation on a floor by floor basis.
- Classe d’utilisation : E
- Partiellement aménagé comme Bureau standard
- Principalement open space
- Peut être associé à un ou plusieurs espaces supplémentaires pour obtenir jusqu’à 2 007 m² d’espace adjacent.
- Climatisation centrale
- Aire de réception
- Accès aux ascenseurs
- Plafonds suspendus
- Éclairage encastré
- Lumière naturelle
- Classe de performance énergétique – D
- Open space
- Des bureaux bien éclairés
- Réception à double hauteur
- 129 places de parking privées (ratio 1:175 pieds carrés)
APERÇU DU BIEN
Le parc d'affaires Bartley Wood est situé à quelques minutes de la sortie 5 de l'autoroute M3, qui est l'une des jonctions les moins encombrées de la M3. L'autoroute donne accès à Londres, Heathrow et à la M25 à l'est, et Southampton, Basingstoke et Portsmouth au sud-ouest.
- Accès 24 h/24
- Cour
- Signalisation
- Réception
- Climatisation
INFORMATIONS SUR L’IMMEUBLE
OCCUPANTS
- ÉTAGE
- NOM DE L’OCCUPANT
- SECTEUR D’ACTIVITÉ
- Multi
- Serco
- Services administratifs et de soutien
Présenté par

Enterprise House | 16 Bartley Way
Hum, une erreur s’est produite lors de l’envoi de votre message. Veuillez réessayer.
Merci ! Votre message a été envoyé.









