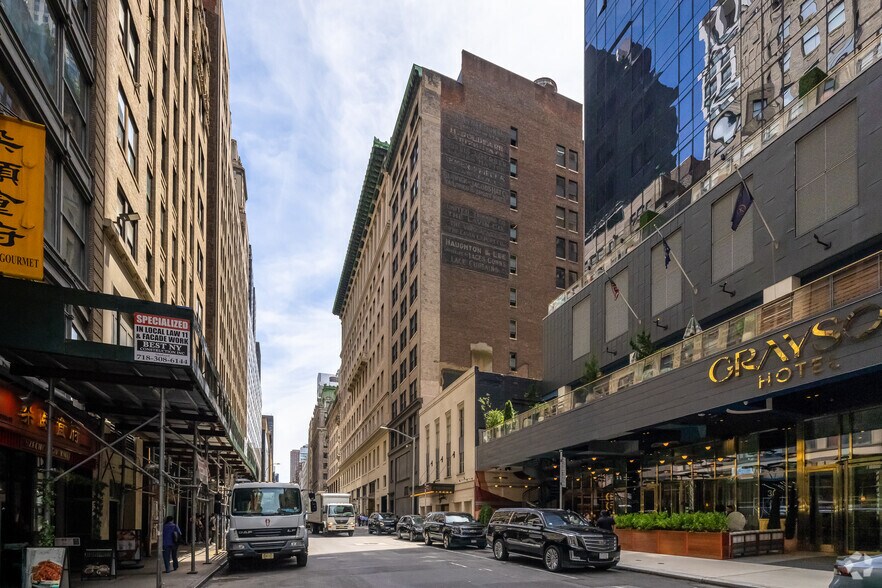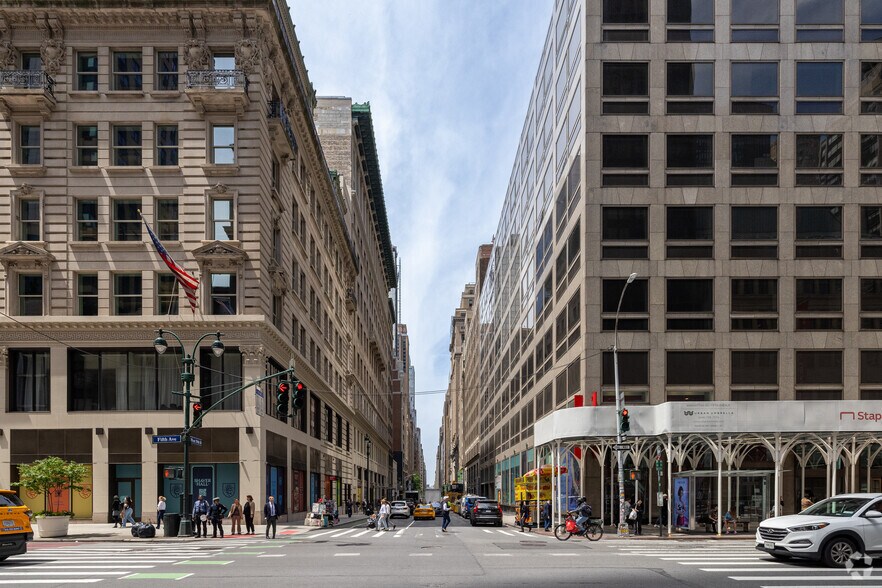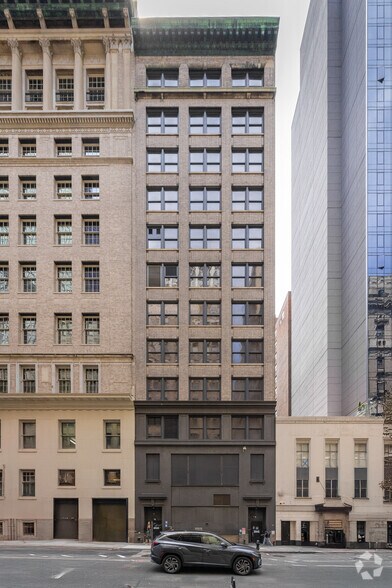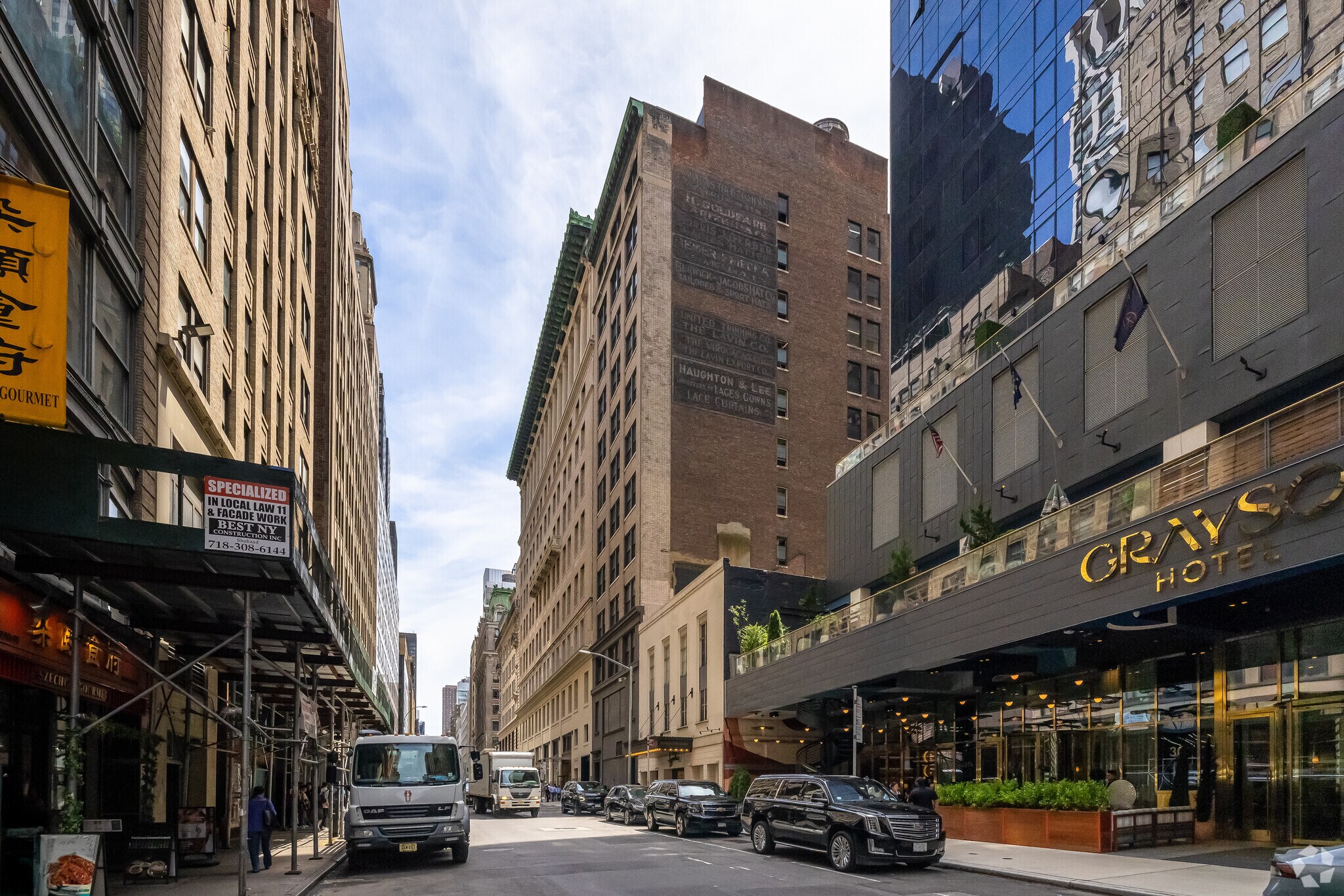
Cette fonctionnalité n’est pas disponible pour le moment.
Nous sommes désolés, mais la fonctionnalité à laquelle vous essayez d’accéder n’est pas disponible actuellement. Nous sommes au courant du problème et notre équipe travaille activement pour le résoudre.
Veuillez vérifier de nouveau dans quelques minutes. Veuillez nous excuser pour ce désagrément.
– L’équipe LoopNet
Votre e-mail a été envoyé.
TOUS LES ESPACES DISPONIBLES(12)
Afficher les loyers en
- ESPACE
- SURFACE
- DURÉE
- LOYER
- TYPE DE BIEN
- ÉTAT
- DISPONIBLE
Retail Space Available: Ground Floor with 3,015 SF per floor Ceiling Heights: 17.5’ Ì Perfectly Suited For The “Boutique” Tenant Base Ì Adjacent To The Amazon Building
- Partiellement aménagé comme Local commercial standard
- Espace en excellent état
- Convient pour 12 à 37 personnes
- Contigu et aligné avec d’autres locaux commerciaux
- Hauts plafonds
- Plafonds finis: 5,31 mètres
Entire Building Available: Floors 2-12 with 4,593 SF per floor Ceiling Heights: 11.5’ – 12.5’ Ì Gut Renovated Building formally the Lord & Taylor Building Ì Renovated Lobby Ì Next to Amazons Office Headquarters Ì Each floor to be delivered as a pristine white box with new HVAC, Bathrooms, Wet Pantry Ì Owner will build for qualified tenants
- Partiellement aménagé comme Bureau standard
- Convient pour 12 à 37 personnes
- Espace en excellent état
- Toilettes privées
- Disposition open space
- Plafonds finis: 3,48 mètres - 3,78 mètres
- Peut être associé à un ou plusieurs espaces supplémentaires pour obtenir jusqu’à 4 694 m² d’espace adjacent.
Entire Building Available: Floors 2-12 with 4,593 SF per floor Ceiling Heights: 11.5’ – 12.5’ Ì Gut Renovated Building formally the Lord & Taylor Building Ì Renovated Lobby Ì Next to Amazons Office Headquarters Ì Each floor to be delivered as a pristine white box with new HVAC, Bathrooms, Wet Pantry Ì Owner will build for qualified tenants
- Partiellement aménagé comme Bureau standard
- Convient pour 12 à 37 personnes
- Espace en excellent état
- Toilettes privées
- Disposition open space
- Plafonds finis: 3,48 mètres - 3,78 mètres
- Peut être associé à un ou plusieurs espaces supplémentaires pour obtenir jusqu’à 4 694 m² d’espace adjacent.
Entire Building Available: Floors 2-12 with 4,593 SF per floor Ceiling Heights: 11.5’ – 12.5’ Ì Gut Renovated Building formally the Lord & Taylor Building Ì Renovated Lobby Ì Next to Amazons Office Headquarters Ì Each floor to be delivered as a pristine white box with new HVAC, Bathrooms, Wet Pantry Ì Owner will build for qualified tenants
- Partiellement aménagé comme Bureau standard
- Convient pour 12 à 37 personnes
- Espace en excellent état
- Toilettes privées
- Disposition open space
- Plafonds finis: 3,48 mètres - 3,78 mètres
- Peut être associé à un ou plusieurs espaces supplémentaires pour obtenir jusqu’à 4 694 m² d’espace adjacent.
Entire Building Available: Floors 2-12 with 4,593 SF per floor Ceiling Heights: 11.5’ – 12.5’ Ì Gut Renovated Building formally the Lord & Taylor Building Ì Renovated Lobby Ì Next to Amazons Office Headquarters Ì Each floor to be delivered as a pristine white box with new HVAC, Bathrooms, Wet Pantry Ì Owner will build for qualified tenants
- Partiellement aménagé comme Bureau standard
- Convient pour 12 à 37 personnes
- Espace en excellent état
- Toilettes privées
- Disposition open space
- Plafonds finis: 3,48 mètres - 3,78 mètres
- Peut être associé à un ou plusieurs espaces supplémentaires pour obtenir jusqu’à 4 694 m² d’espace adjacent.
Entire Building Available: Floors 2-12 with 4,593 SF per floor Ceiling Heights: 11.5’ – 12.5’ Ì Gut Renovated Building formally the Lord & Taylor Building Ì Renovated Lobby Ì Next to Amazons Office Headquarters Ì Each floor to be delivered as a pristine white box with new HVAC, Bathrooms, Wet Pantry Ì Owner will build for qualified tenants
- Partiellement aménagé comme Bureau standard
- Convient pour 12 à 37 personnes
- Espace en excellent état
- Toilettes privées
- Disposition open space
- Plafonds finis: 3,48 mètres - 3,78 mètres
- Peut être associé à un ou plusieurs espaces supplémentaires pour obtenir jusqu’à 4 694 m² d’espace adjacent.
Entire Building Available: Floors 2-12 with 4,593 SF per floor Ceiling Heights: 11.5’ – 12.5’ Ì Gut Renovated Building formally the Lord & Taylor Building Ì Renovated Lobby Ì Next to Amazons Office Headquarters Ì Each floor to be delivered as a pristine white box with new HVAC, Bathrooms, Wet Pantry Ì Owner will build for qualified tenants
- Partiellement aménagé comme Bureau standard
- Convient pour 12 à 37 personnes
- Espace en excellent état
- Toilettes privées
- Disposition open space
- Plafonds finis: 3,48 mètres - 3,78 mètres
- Peut être associé à un ou plusieurs espaces supplémentaires pour obtenir jusqu’à 4 694 m² d’espace adjacent.
Entire Building Available: Floors 2-12 with 4,593 SF per floor Ceiling Heights: 11.5’ – 12.5’ Ì Gut Renovated Building formally the Lord & Taylor Building Ì Renovated Lobby Ì Next to Amazons Office Headquarters Ì Each floor to be delivered as a pristine white box with new HVAC, Bathrooms, Wet Pantry Ì Owner will build for qualified tenants
- Partiellement aménagé comme Bureau standard
- Convient pour 12 à 37 personnes
- Espace en excellent état
- Toilettes privées
- Disposition open space
- Plafonds finis: 3,48 mètres - 3,78 mètres
- Peut être associé à un ou plusieurs espaces supplémentaires pour obtenir jusqu’à 4 694 m² d’espace adjacent.
Entire Building Available: Floors 2-12 with 4,593 SF per floor Ceiling Heights: 11.5’ – 12.5’ Ì Gut Renovated Building formally the Lord & Taylor Building Ì Renovated Lobby Ì Next to Amazons Office Headquarters Ì Each floor to be delivered as a pristine white box with new HVAC, Bathrooms, Wet Pantry Ì Owner will build for qualified tenants
- Partiellement aménagé comme Bureau standard
- Convient pour 12 à 37 personnes
- Espace en excellent état
- Toilettes privées
- Disposition open space
- Plafonds finis: 3,48 mètres - 3,78 mètres
- Peut être associé à un ou plusieurs espaces supplémentaires pour obtenir jusqu’à 4 694 m² d’espace adjacent.
Entire Building Available: Floors 2-12 with 4,593 SF per floor Ceiling Heights: 11.5’ – 12.5’ Ì Gut Renovated Building formally the Lord & Taylor Building Ì Renovated Lobby Ì Next to Amazons Office Headquarters Ì Each floor to be delivered as a pristine white box with new HVAC, Bathrooms, Wet Pantry Ì Owner will build for qualified tenants
- Partiellement aménagé comme Bureau standard
- Convient pour 12 à 37 personnes
- Espace en excellent état
- Toilettes privées
- Disposition open space
- Plafonds finis: 3,48 mètres - 3,78 mètres
- Peut être associé à un ou plusieurs espaces supplémentaires pour obtenir jusqu’à 4 694 m² d’espace adjacent.
Entire Building Available: Floors 2-12 with 4,593 SF per floor Ceiling Heights: 11.5’ – 12.5’ Ì Gut Renovated Building formally the Lord & Taylor Building Ì Renovated Lobby Ì Next to Amazons Office Headquarters Ì Each floor to be delivered as a pristine white box with new HVAC, Bathrooms, Wet Pantry Ì Owner will build for qualified tenants
- Partiellement aménagé comme Bureau standard
- Convient pour 12 à 37 personnes
- Espace en excellent état
- Toilettes privées
- Disposition open space
- Plafonds finis: 3,48 mètres - 3,78 mètres
- Peut être associé à un ou plusieurs espaces supplémentaires pour obtenir jusqu’à 4 694 m² d’espace adjacent.
Entire Building Available: Floors 2-12 with 4,593 SF per floor Ceiling Heights: 11.5’ – 12.5’ Ì Gut Renovated Building formally the Lord & Taylor Building Ì Renovated Lobby Ì Next to Amazons Office Headquarters Ì Each floor to be delivered as a pristine white box with new HVAC, Bathrooms, Wet Pantry Ì Owner will build for qualified tenants
- Partiellement aménagé comme Bureau standard
- Convient pour 12 à 37 personnes
- Espace en excellent état
- Toilettes privées
- Disposition open space
- Plafonds finis: 3,48 mètres - 3,78 mètres
- Peut être associé à un ou plusieurs espaces supplémentaires pour obtenir jusqu’à 4 694 m² d’espace adjacent.
| Espace | Surface | Durée | Loyer | Type de bien | État | Disponible |
| 1er étage | 280 m² | Négociable | Sur demande Sur demande Sur demande Sur demande | Local commercial | Construction partielle | Maintenant |
| 2e étage | 427 m² | Négociable | Sur demande Sur demande Sur demande Sur demande | Bureau | Construction partielle | Maintenant |
| 3e étage | 427 m² | Négociable | Sur demande Sur demande Sur demande Sur demande | Bureau | Construction partielle | Maintenant |
| 4e étage | 427 m² | Négociable | Sur demande Sur demande Sur demande Sur demande | Bureau | Construction partielle | Maintenant |
| 5e étage | 427 m² | Négociable | Sur demande Sur demande Sur demande Sur demande | Bureau | Construction partielle | Maintenant |
| 6e étage | 427 m² | Négociable | Sur demande Sur demande Sur demande Sur demande | Bureau | Construction partielle | Maintenant |
| 7e étage | 427 m² | Négociable | Sur demande Sur demande Sur demande Sur demande | Bureau | Construction partielle | Maintenant |
| 8e étage | 427 m² | Négociable | Sur demande Sur demande Sur demande Sur demande | Bureau | Construction partielle | Maintenant |
| 9e étage | 427 m² | Négociable | Sur demande Sur demande Sur demande Sur demande | Bureau | Construction partielle | Maintenant |
| 10e étage | 427 m² | Négociable | Sur demande Sur demande Sur demande Sur demande | Bureau | Construction partielle | Maintenant |
| 11e étage | 427 m² | Négociable | Sur demande Sur demande Sur demande Sur demande | Bureau | Construction partielle | Maintenant |
| 12e étage | 427 m² | Négociable | Sur demande Sur demande Sur demande Sur demande | Bureau | Construction partielle | Maintenant |
1er étage
| Surface |
| 280 m² |
| Durée |
| Négociable |
| Loyer |
| Sur demande Sur demande Sur demande Sur demande |
| Type de bien |
| Local commercial |
| État |
| Construction partielle |
| Disponible |
| Maintenant |
2e étage
| Surface |
| 427 m² |
| Durée |
| Négociable |
| Loyer |
| Sur demande Sur demande Sur demande Sur demande |
| Type de bien |
| Bureau |
| État |
| Construction partielle |
| Disponible |
| Maintenant |
3e étage
| Surface |
| 427 m² |
| Durée |
| Négociable |
| Loyer |
| Sur demande Sur demande Sur demande Sur demande |
| Type de bien |
| Bureau |
| État |
| Construction partielle |
| Disponible |
| Maintenant |
4e étage
| Surface |
| 427 m² |
| Durée |
| Négociable |
| Loyer |
| Sur demande Sur demande Sur demande Sur demande |
| Type de bien |
| Bureau |
| État |
| Construction partielle |
| Disponible |
| Maintenant |
5e étage
| Surface |
| 427 m² |
| Durée |
| Négociable |
| Loyer |
| Sur demande Sur demande Sur demande Sur demande |
| Type de bien |
| Bureau |
| État |
| Construction partielle |
| Disponible |
| Maintenant |
6e étage
| Surface |
| 427 m² |
| Durée |
| Négociable |
| Loyer |
| Sur demande Sur demande Sur demande Sur demande |
| Type de bien |
| Bureau |
| État |
| Construction partielle |
| Disponible |
| Maintenant |
7e étage
| Surface |
| 427 m² |
| Durée |
| Négociable |
| Loyer |
| Sur demande Sur demande Sur demande Sur demande |
| Type de bien |
| Bureau |
| État |
| Construction partielle |
| Disponible |
| Maintenant |
8e étage
| Surface |
| 427 m² |
| Durée |
| Négociable |
| Loyer |
| Sur demande Sur demande Sur demande Sur demande |
| Type de bien |
| Bureau |
| État |
| Construction partielle |
| Disponible |
| Maintenant |
9e étage
| Surface |
| 427 m² |
| Durée |
| Négociable |
| Loyer |
| Sur demande Sur demande Sur demande Sur demande |
| Type de bien |
| Bureau |
| État |
| Construction partielle |
| Disponible |
| Maintenant |
10e étage
| Surface |
| 427 m² |
| Durée |
| Négociable |
| Loyer |
| Sur demande Sur demande Sur demande Sur demande |
| Type de bien |
| Bureau |
| État |
| Construction partielle |
| Disponible |
| Maintenant |
11e étage
| Surface |
| 427 m² |
| Durée |
| Négociable |
| Loyer |
| Sur demande Sur demande Sur demande Sur demande |
| Type de bien |
| Bureau |
| État |
| Construction partielle |
| Disponible |
| Maintenant |
12e étage
| Surface |
| 427 m² |
| Durée |
| Négociable |
| Loyer |
| Sur demande Sur demande Sur demande Sur demande |
| Type de bien |
| Bureau |
| État |
| Construction partielle |
| Disponible |
| Maintenant |
1er étage
| Surface | 280 m² |
| Durée | Négociable |
| Loyer | Sur demande |
| Type de bien | Local commercial |
| État | Construction partielle |
| Disponible | Maintenant |
Retail Space Available: Ground Floor with 3,015 SF per floor Ceiling Heights: 17.5’ Ì Perfectly Suited For The “Boutique” Tenant Base Ì Adjacent To The Amazon Building
- Partiellement aménagé comme Local commercial standard
- Contigu et aligné avec d’autres locaux commerciaux
- Espace en excellent état
- Hauts plafonds
- Convient pour 12 à 37 personnes
- Plafonds finis: 5,31 mètres
2e étage
| Surface | 427 m² |
| Durée | Négociable |
| Loyer | Sur demande |
| Type de bien | Bureau |
| État | Construction partielle |
| Disponible | Maintenant |
Entire Building Available: Floors 2-12 with 4,593 SF per floor Ceiling Heights: 11.5’ – 12.5’ Ì Gut Renovated Building formally the Lord & Taylor Building Ì Renovated Lobby Ì Next to Amazons Office Headquarters Ì Each floor to be delivered as a pristine white box with new HVAC, Bathrooms, Wet Pantry Ì Owner will build for qualified tenants
- Partiellement aménagé comme Bureau standard
- Disposition open space
- Convient pour 12 à 37 personnes
- Plafonds finis: 3,48 mètres - 3,78 mètres
- Espace en excellent état
- Peut être associé à un ou plusieurs espaces supplémentaires pour obtenir jusqu’à 4 694 m² d’espace adjacent.
- Toilettes privées
3e étage
| Surface | 427 m² |
| Durée | Négociable |
| Loyer | Sur demande |
| Type de bien | Bureau |
| État | Construction partielle |
| Disponible | Maintenant |
Entire Building Available: Floors 2-12 with 4,593 SF per floor Ceiling Heights: 11.5’ – 12.5’ Ì Gut Renovated Building formally the Lord & Taylor Building Ì Renovated Lobby Ì Next to Amazons Office Headquarters Ì Each floor to be delivered as a pristine white box with new HVAC, Bathrooms, Wet Pantry Ì Owner will build for qualified tenants
- Partiellement aménagé comme Bureau standard
- Disposition open space
- Convient pour 12 à 37 personnes
- Plafonds finis: 3,48 mètres - 3,78 mètres
- Espace en excellent état
- Peut être associé à un ou plusieurs espaces supplémentaires pour obtenir jusqu’à 4 694 m² d’espace adjacent.
- Toilettes privées
4e étage
| Surface | 427 m² |
| Durée | Négociable |
| Loyer | Sur demande |
| Type de bien | Bureau |
| État | Construction partielle |
| Disponible | Maintenant |
Entire Building Available: Floors 2-12 with 4,593 SF per floor Ceiling Heights: 11.5’ – 12.5’ Ì Gut Renovated Building formally the Lord & Taylor Building Ì Renovated Lobby Ì Next to Amazons Office Headquarters Ì Each floor to be delivered as a pristine white box with new HVAC, Bathrooms, Wet Pantry Ì Owner will build for qualified tenants
- Partiellement aménagé comme Bureau standard
- Disposition open space
- Convient pour 12 à 37 personnes
- Plafonds finis: 3,48 mètres - 3,78 mètres
- Espace en excellent état
- Peut être associé à un ou plusieurs espaces supplémentaires pour obtenir jusqu’à 4 694 m² d’espace adjacent.
- Toilettes privées
5e étage
| Surface | 427 m² |
| Durée | Négociable |
| Loyer | Sur demande |
| Type de bien | Bureau |
| État | Construction partielle |
| Disponible | Maintenant |
Entire Building Available: Floors 2-12 with 4,593 SF per floor Ceiling Heights: 11.5’ – 12.5’ Ì Gut Renovated Building formally the Lord & Taylor Building Ì Renovated Lobby Ì Next to Amazons Office Headquarters Ì Each floor to be delivered as a pristine white box with new HVAC, Bathrooms, Wet Pantry Ì Owner will build for qualified tenants
- Partiellement aménagé comme Bureau standard
- Disposition open space
- Convient pour 12 à 37 personnes
- Plafonds finis: 3,48 mètres - 3,78 mètres
- Espace en excellent état
- Peut être associé à un ou plusieurs espaces supplémentaires pour obtenir jusqu’à 4 694 m² d’espace adjacent.
- Toilettes privées
6e étage
| Surface | 427 m² |
| Durée | Négociable |
| Loyer | Sur demande |
| Type de bien | Bureau |
| État | Construction partielle |
| Disponible | Maintenant |
Entire Building Available: Floors 2-12 with 4,593 SF per floor Ceiling Heights: 11.5’ – 12.5’ Ì Gut Renovated Building formally the Lord & Taylor Building Ì Renovated Lobby Ì Next to Amazons Office Headquarters Ì Each floor to be delivered as a pristine white box with new HVAC, Bathrooms, Wet Pantry Ì Owner will build for qualified tenants
- Partiellement aménagé comme Bureau standard
- Disposition open space
- Convient pour 12 à 37 personnes
- Plafonds finis: 3,48 mètres - 3,78 mètres
- Espace en excellent état
- Peut être associé à un ou plusieurs espaces supplémentaires pour obtenir jusqu’à 4 694 m² d’espace adjacent.
- Toilettes privées
7e étage
| Surface | 427 m² |
| Durée | Négociable |
| Loyer | Sur demande |
| Type de bien | Bureau |
| État | Construction partielle |
| Disponible | Maintenant |
Entire Building Available: Floors 2-12 with 4,593 SF per floor Ceiling Heights: 11.5’ – 12.5’ Ì Gut Renovated Building formally the Lord & Taylor Building Ì Renovated Lobby Ì Next to Amazons Office Headquarters Ì Each floor to be delivered as a pristine white box with new HVAC, Bathrooms, Wet Pantry Ì Owner will build for qualified tenants
- Partiellement aménagé comme Bureau standard
- Disposition open space
- Convient pour 12 à 37 personnes
- Plafonds finis: 3,48 mètres - 3,78 mètres
- Espace en excellent état
- Peut être associé à un ou plusieurs espaces supplémentaires pour obtenir jusqu’à 4 694 m² d’espace adjacent.
- Toilettes privées
8e étage
| Surface | 427 m² |
| Durée | Négociable |
| Loyer | Sur demande |
| Type de bien | Bureau |
| État | Construction partielle |
| Disponible | Maintenant |
Entire Building Available: Floors 2-12 with 4,593 SF per floor Ceiling Heights: 11.5’ – 12.5’ Ì Gut Renovated Building formally the Lord & Taylor Building Ì Renovated Lobby Ì Next to Amazons Office Headquarters Ì Each floor to be delivered as a pristine white box with new HVAC, Bathrooms, Wet Pantry Ì Owner will build for qualified tenants
- Partiellement aménagé comme Bureau standard
- Disposition open space
- Convient pour 12 à 37 personnes
- Plafonds finis: 3,48 mètres - 3,78 mètres
- Espace en excellent état
- Peut être associé à un ou plusieurs espaces supplémentaires pour obtenir jusqu’à 4 694 m² d’espace adjacent.
- Toilettes privées
9e étage
| Surface | 427 m² |
| Durée | Négociable |
| Loyer | Sur demande |
| Type de bien | Bureau |
| État | Construction partielle |
| Disponible | Maintenant |
Entire Building Available: Floors 2-12 with 4,593 SF per floor Ceiling Heights: 11.5’ – 12.5’ Ì Gut Renovated Building formally the Lord & Taylor Building Ì Renovated Lobby Ì Next to Amazons Office Headquarters Ì Each floor to be delivered as a pristine white box with new HVAC, Bathrooms, Wet Pantry Ì Owner will build for qualified tenants
- Partiellement aménagé comme Bureau standard
- Disposition open space
- Convient pour 12 à 37 personnes
- Plafonds finis: 3,48 mètres - 3,78 mètres
- Espace en excellent état
- Peut être associé à un ou plusieurs espaces supplémentaires pour obtenir jusqu’à 4 694 m² d’espace adjacent.
- Toilettes privées
10e étage
| Surface | 427 m² |
| Durée | Négociable |
| Loyer | Sur demande |
| Type de bien | Bureau |
| État | Construction partielle |
| Disponible | Maintenant |
Entire Building Available: Floors 2-12 with 4,593 SF per floor Ceiling Heights: 11.5’ – 12.5’ Ì Gut Renovated Building formally the Lord & Taylor Building Ì Renovated Lobby Ì Next to Amazons Office Headquarters Ì Each floor to be delivered as a pristine white box with new HVAC, Bathrooms, Wet Pantry Ì Owner will build for qualified tenants
- Partiellement aménagé comme Bureau standard
- Disposition open space
- Convient pour 12 à 37 personnes
- Plafonds finis: 3,48 mètres - 3,78 mètres
- Espace en excellent état
- Peut être associé à un ou plusieurs espaces supplémentaires pour obtenir jusqu’à 4 694 m² d’espace adjacent.
- Toilettes privées
11e étage
| Surface | 427 m² |
| Durée | Négociable |
| Loyer | Sur demande |
| Type de bien | Bureau |
| État | Construction partielle |
| Disponible | Maintenant |
Entire Building Available: Floors 2-12 with 4,593 SF per floor Ceiling Heights: 11.5’ – 12.5’ Ì Gut Renovated Building formally the Lord & Taylor Building Ì Renovated Lobby Ì Next to Amazons Office Headquarters Ì Each floor to be delivered as a pristine white box with new HVAC, Bathrooms, Wet Pantry Ì Owner will build for qualified tenants
- Partiellement aménagé comme Bureau standard
- Disposition open space
- Convient pour 12 à 37 personnes
- Plafonds finis: 3,48 mètres - 3,78 mètres
- Espace en excellent état
- Peut être associé à un ou plusieurs espaces supplémentaires pour obtenir jusqu’à 4 694 m² d’espace adjacent.
- Toilettes privées
12e étage
| Surface | 427 m² |
| Durée | Négociable |
| Loyer | Sur demande |
| Type de bien | Bureau |
| État | Construction partielle |
| Disponible | Maintenant |
Entire Building Available: Floors 2-12 with 4,593 SF per floor Ceiling Heights: 11.5’ – 12.5’ Ì Gut Renovated Building formally the Lord & Taylor Building Ì Renovated Lobby Ì Next to Amazons Office Headquarters Ì Each floor to be delivered as a pristine white box with new HVAC, Bathrooms, Wet Pantry Ì Owner will build for qualified tenants
- Partiellement aménagé comme Bureau standard
- Disposition open space
- Convient pour 12 à 37 personnes
- Plafonds finis: 3,48 mètres - 3,78 mètres
- Espace en excellent état
- Peut être associé à un ou plusieurs espaces supplémentaires pour obtenir jusqu’à 4 694 m² d’espace adjacent.
- Toilettes privées
CARACTÉRISTIQUES
- Climatisation
INFORMATIONS SUR L’IMMEUBLE
Présenté par

16-18 W 39th St
Hum, une erreur s’est produite lors de l’envoi de votre message. Veuillez réessayer.
Merci ! Votre message a été envoyé.












