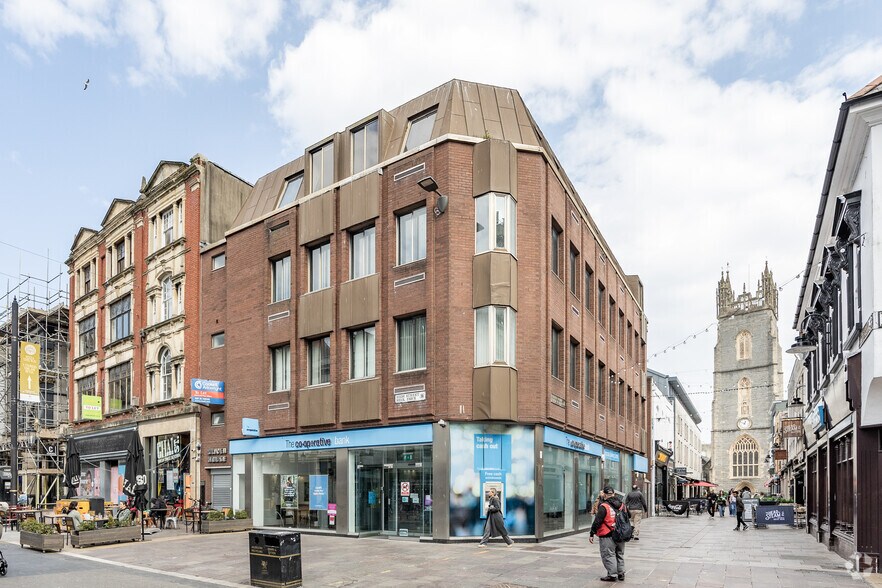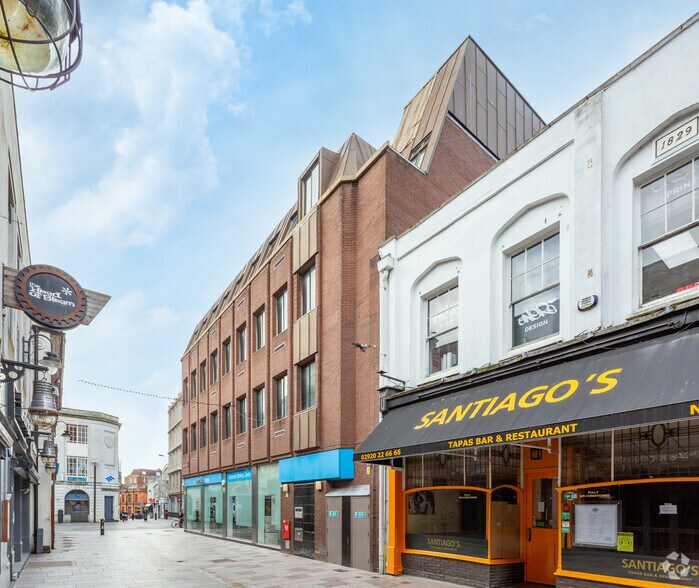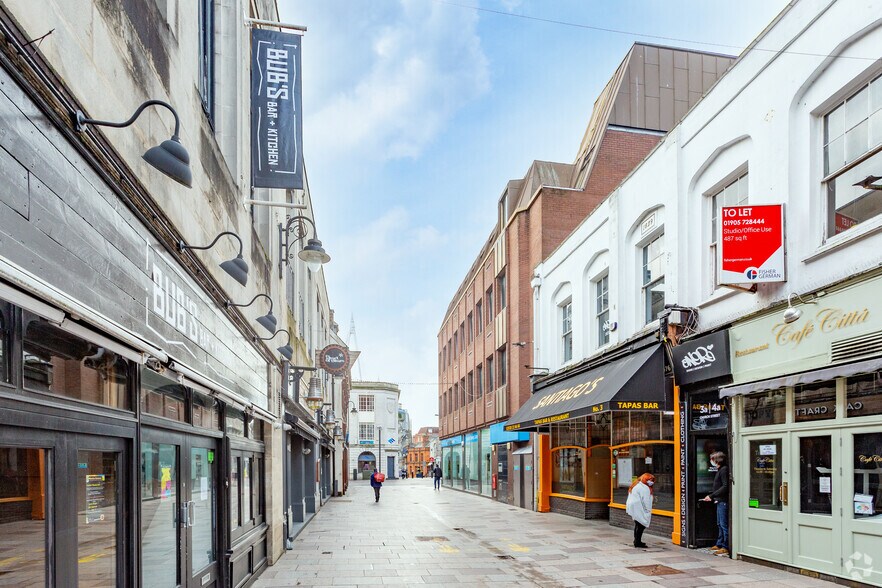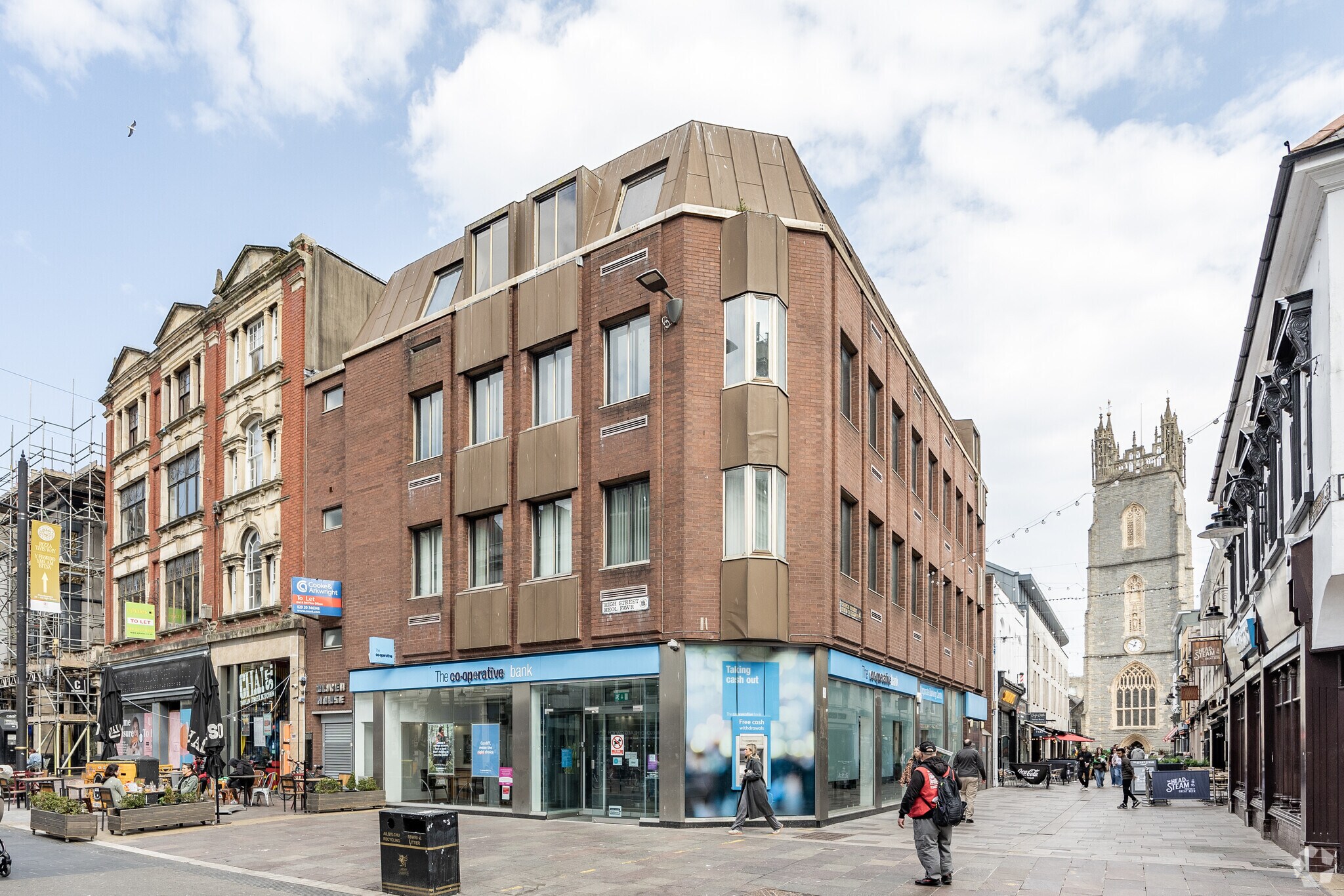Votre e-mail a été envoyé.
Oliver House 16-17 High St Bureau | 201–440 m² | À louer | Cardiff CF10 1AX



Certaines informations ont été traduites automatiquement.
INFORMATIONS PRINCIPALES
- City centre location
- Gas Central Heating
- Perimeter Trunking
DISPONIBILITÉ DE L’ESPACE (2)
Afficher le tarif en
- ESPACE
- SURFACE
- DURÉE
- LOYER
- TYPE
| Espace | Surface | Durée | Loyer | Type de loyer | ||
| 2e étage | 201 m² | Négociable | 122,45 € /m²/an 10,20 € /m²/mois 24 572 € /an 2 048 € /mois | Toutes réparations et assurance | ||
| 3e étage | 239 m² | Négociable | 146,94 € /m²/an 12,25 € /m²/mois 35 125 € /an 2 927 € /mois | Toutes réparations et assurance |
2e étage
The specification compromises of: suspended ceilings, carpeted floors, perimeter trunking and gas central heating. There are kitchen and toilet facilities on each floor and the 2nd floor has been recently refurbished to provide open plan accommodation with new LED lighting. A new lease on full repairing and insuring terms is available, expiring 11th November 2024.
- Classe d’utilisation : B1
- Partiellement aménagé comme Bureau standard
- Principalement open space
- Convient pour 6 à 18 personnes
- Peut être associé à un ou plusieurs espaces supplémentaires pour obtenir jusqu’à 440 m² d’espace adjacent.
- Toilettes privées
- Lumière naturelle
- Open space
- Bail professionnel
- Carpeted Flooring
- Suspended Ceilings
3e étage
The specification compromises of: suspended ceilings, carpeted floors, perimeter trunking and gas central heating. There are kitchen and toilet facilities on each floor and the 2nd floor has been recently refurbished to provide open plan accommodation with new LED lighting. A new lease on full repairing and insuring terms is available, expiring 11th November 2024.
- Classe d’utilisation : B1
- Partiellement aménagé comme Bureau standard
- Principalement open space
- Convient pour 7 à 21 personnes
- Peut être associé à un ou plusieurs espaces supplémentaires pour obtenir jusqu’à 440 m² d’espace adjacent.
- Toilettes privées
- Lumière naturelle
- Open space
- Bail professionnel
- Carpeted Flooring
- Suspended Ceilings
Types de service
Le montant du loyer et le type de service que l’occupant (locataire) est tenu de payer au propriétaire (bailleur) sur la durée du bail sont négociés avant la signature du bail par les deux parties. Le type de service varie en fonction des services fournis. Contacter le broker chargé de l’annonce pour bien comprendre les coûts associés ou les dépenses supplémentaires pour chaque type de service.
1. Toutes réparations et assurance: Toutes les obligations de réparation et d’assurance du bien (ou de leur part de bien) à l’interne et à l’externe.
2. Réparations internes seulement: L'occupant est responsable des réparations internes seulement. Le propriétaire est responsable des réparations structurelles et externes.
3. Réparations internes et assurance: L'occupant est responsable des réparations internes et de l'assurance pour les parties internes du bien seulement. Le propriétaire est responsable des réparations structurelles et externes.
4. Négociable ou à déterminer: Cette option est utilisée lorsque le contact de location ne fournit pas le type de service.
SÉLECTIONNER DES OCCUPANTS À OLIVER HOUSE
- OCCUPANT
- DESCRIPTION
- GB LOCALISATIONS
- COUVERTURE
- The Co-operative Bank
- Banque
- 112
- National
| OCCUPANT | DESCRIPTION | GB LOCALISATIONS | COUVERTURE |
| The Co-operative Bank | Banque | 112 | National |
INFORMATIONS SUR L’IMMEUBLE
| Espace total disponible | 440 m² | Surface commerciale utile | 1 007 m² |
| Type de bien | Local commercial | Année de construction | 1982 |
| Sous-type de bien | Bien à usage mixte |
| Espace total disponible | 440 m² |
| Type de bien | Local commercial |
| Sous-type de bien | Bien à usage mixte |
| Surface commerciale utile | 1 007 m² |
| Année de construction | 1982 |
À PROPOS DU BIEN
Oliver House is situated prominently on High Street and Church Street, an area that has been rejuvenated by the influx of many leisure operators, making it one of the most vibrant areas of the City. Cardiff Central and Queen Street train stations, and Cardiff Bus station, are located a short walk away. The property benefits from numerous City Centre amenities and attractions in the immediate vicinity.
- Accès 24 h/24
- Espace d’entreposage
PRINCIPAUX COMMERCES À PROXIMITÉ










Présenté par

Oliver House | 16-17 High St
Hum, une erreur s’est produite lors de l’envoi de votre message. Veuillez réessayer.
Merci ! Votre message a été envoyé.



