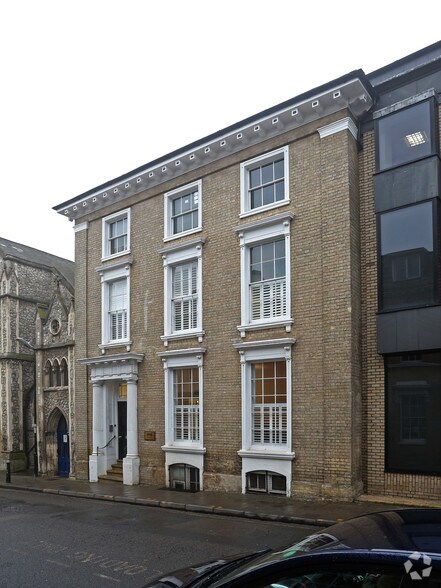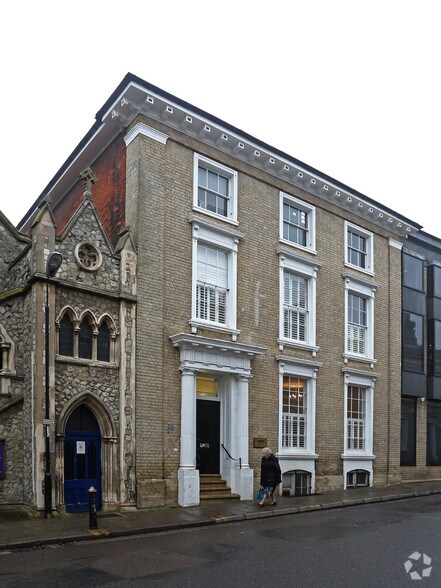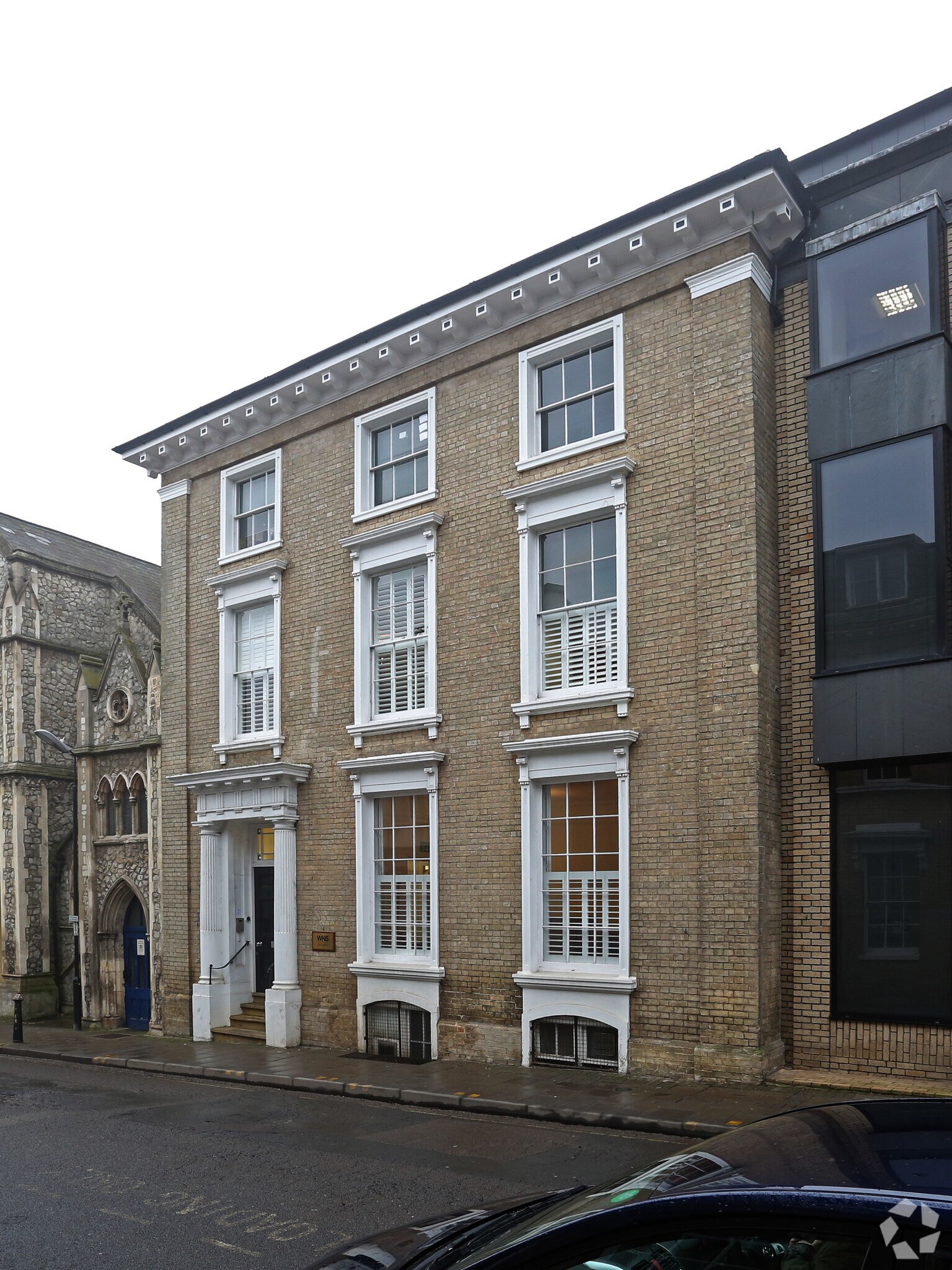
Cette fonctionnalité n’est pas disponible pour le moment.
Nous sommes désolés, mais la fonctionnalité à laquelle vous essayez d’accéder n’est pas disponible actuellement. Nous sommes au courant du problème et notre équipe travaille activement pour le résoudre.
Veuillez vérifier de nouveau dans quelques minutes. Veuillez nous excuser pour ce désagrément.
– L’équipe LoopNet
Votre e-mail a été envoyé.
16-16A Museum St Bureau | 22–677 m² | À louer | Ipswich IP1 1HT


Certaines informations ont été traduites automatiquement.
TOUS LES ESPACES DISPONIBLES(3)
Afficher les loyers en
- ESPACE
- SURFACE
- DURÉE
- LOYER
- TYPE DE BIEN
- ÉTAT
- DISPONIBLE
This detached building comprises three floors of mainly open plan office accommodation with a reception area. There is an internal kitchen on the ground floor and various internal meeting rooms on all other floors. There is a disabled WC and separate WCs on all floors.
- Classe d’utilisation : E
- Entièrement aménagé comme Bureau standard
- Convient pour 1 à 2 personnes
- Ventilation et chauffage centraux
- Classe de performance énergétique – D
- Open plan
- Fully carpeted
- Espace en sous-location disponible auprès de l’occupant actuel
- Disposition open space
- Peut être associé à un ou plusieurs espaces supplémentaires pour obtenir jusqu’à 677 m² d’espace adjacent.
- Plancher surélevé
- Toilettes incluses dans le bail
- Various internal meeting rooms
This detached building comprises three floors of mainly open plan office accommodation with a reception area. There is an internal kitchen on the ground floor and various internal meeting rooms on all other floors. There is a disabled WC and separate WCs on all floors.
- Classe d’utilisation : E
- Entièrement aménagé comme Bureau standard
- Convient pour 9 à 27 personnes
- Ventilation et chauffage centraux
- Classe de performance énergétique – D
- Open plan
- Fully carpeted
- Espace en sous-location disponible auprès de l’occupant actuel
- Disposition open space
- Peut être associé à un ou plusieurs espaces supplémentaires pour obtenir jusqu’à 677 m² d’espace adjacent.
- Plancher surélevé
- Toilettes incluses dans le bail
- Various internal meeting rooms
This detached building comprises three floors of mainly open plan office accommodation with a reception area. There is an internal kitchen on the ground floor and various internal meeting rooms on all other floors. There is a disabled WC and separate WCs on all floors.
- Classe d’utilisation : E
- Entièrement aménagé comme Bureau standard
- Convient pour 10 à 30 personnes
- Ventilation et chauffage centraux
- Classe de performance énergétique – D
- Open plan
- Fully carpeted
- Espace en sous-location disponible auprès de l’occupant actuel
- Disposition open space
- Peut être associé à un ou plusieurs espaces supplémentaires pour obtenir jusqu’à 677 m² d’espace adjacent.
- Plancher surélevé
- Toilettes incluses dans le bail
- Various internal meeting rooms
| Espace | Surface | Durée | Loyer | Type de bien | État | Disponible |
| Sous-sol | 22 m² | Mai 2028 | 93,10 € /m²/an 7,76 € /m²/mois 2 059 € /an 171,55 € /mois | Bureau | Construction achevée | Maintenant |
| RDC | 309 m² | Mai 2028 | 93,10 € /m²/an 7,76 € /m²/mois 28 725 € /an 2 394 € /mois | Bureau | Construction achevée | Maintenant |
| 1er étage | 347 m² | Mai 2028 | 93,10 € /m²/an 7,76 € /m²/mois 32 263 € /an 2 689 € /mois | Bureau | Construction achevée | Maintenant |
Sous-sol
| Surface |
| 22 m² |
| Durée |
| Mai 2028 |
| Loyer |
| 93,10 € /m²/an 7,76 € /m²/mois 2 059 € /an 171,55 € /mois |
| Type de bien |
| Bureau |
| État |
| Construction achevée |
| Disponible |
| Maintenant |
RDC
| Surface |
| 309 m² |
| Durée |
| Mai 2028 |
| Loyer |
| 93,10 € /m²/an 7,76 € /m²/mois 28 725 € /an 2 394 € /mois |
| Type de bien |
| Bureau |
| État |
| Construction achevée |
| Disponible |
| Maintenant |
1er étage
| Surface |
| 347 m² |
| Durée |
| Mai 2028 |
| Loyer |
| 93,10 € /m²/an 7,76 € /m²/mois 32 263 € /an 2 689 € /mois |
| Type de bien |
| Bureau |
| État |
| Construction achevée |
| Disponible |
| Maintenant |
Sous-sol
| Surface | 22 m² |
| Durée | Mai 2028 |
| Loyer | 93,10 € /m²/an |
| Type de bien | Bureau |
| État | Construction achevée |
| Disponible | Maintenant |
This detached building comprises three floors of mainly open plan office accommodation with a reception area. There is an internal kitchen on the ground floor and various internal meeting rooms on all other floors. There is a disabled WC and separate WCs on all floors.
- Classe d’utilisation : E
- Espace en sous-location disponible auprès de l’occupant actuel
- Entièrement aménagé comme Bureau standard
- Disposition open space
- Convient pour 1 à 2 personnes
- Peut être associé à un ou plusieurs espaces supplémentaires pour obtenir jusqu’à 677 m² d’espace adjacent.
- Ventilation et chauffage centraux
- Plancher surélevé
- Classe de performance énergétique – D
- Toilettes incluses dans le bail
- Open plan
- Various internal meeting rooms
- Fully carpeted
RDC
| Surface | 309 m² |
| Durée | Mai 2028 |
| Loyer | 93,10 € /m²/an |
| Type de bien | Bureau |
| État | Construction achevée |
| Disponible | Maintenant |
This detached building comprises three floors of mainly open plan office accommodation with a reception area. There is an internal kitchen on the ground floor and various internal meeting rooms on all other floors. There is a disabled WC and separate WCs on all floors.
- Classe d’utilisation : E
- Espace en sous-location disponible auprès de l’occupant actuel
- Entièrement aménagé comme Bureau standard
- Disposition open space
- Convient pour 9 à 27 personnes
- Peut être associé à un ou plusieurs espaces supplémentaires pour obtenir jusqu’à 677 m² d’espace adjacent.
- Ventilation et chauffage centraux
- Plancher surélevé
- Classe de performance énergétique – D
- Toilettes incluses dans le bail
- Open plan
- Various internal meeting rooms
- Fully carpeted
1er étage
| Surface | 347 m² |
| Durée | Mai 2028 |
| Loyer | 93,10 € /m²/an |
| Type de bien | Bureau |
| État | Construction achevée |
| Disponible | Maintenant |
This detached building comprises three floors of mainly open plan office accommodation with a reception area. There is an internal kitchen on the ground floor and various internal meeting rooms on all other floors. There is a disabled WC and separate WCs on all floors.
- Classe d’utilisation : E
- Espace en sous-location disponible auprès de l’occupant actuel
- Entièrement aménagé comme Bureau standard
- Disposition open space
- Convient pour 10 à 30 personnes
- Peut être associé à un ou plusieurs espaces supplémentaires pour obtenir jusqu’à 677 m² d’espace adjacent.
- Ventilation et chauffage centraux
- Plancher surélevé
- Classe de performance énergétique – D
- Toilettes incluses dans le bail
- Open plan
- Various internal meeting rooms
- Fully carpeted
APERÇU DU BIEN
The property is located on the western side of Museum Street, close to the junction with Arcade Street. Within easy walking distance is the main shopping thoroughfare of Westgate Street and Tavern Street. The area is mixed in nature with residential and commercial premises and is around 10 minutes walk to the town’s train station.
- Éclairage d’appoint
- Climatisation
INFORMATIONS SUR L’IMMEUBLE
OCCUPANTS
- ÉTAGE
- NOM DE L’OCCUPANT
- SECTEUR D’ACTIVITÉ
- RDC
- WNS Assistance
- Services professionnels, scientifiques et techniques
Présenté par

16-16A Museum St
Hum, une erreur s’est produite lors de l’envoi de votre message. Veuillez réessayer.
Merci ! Votre message a été envoyé.


