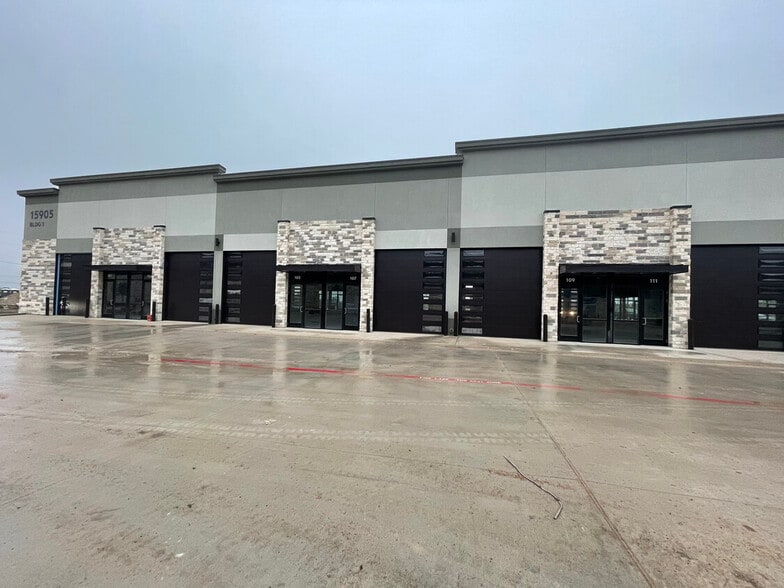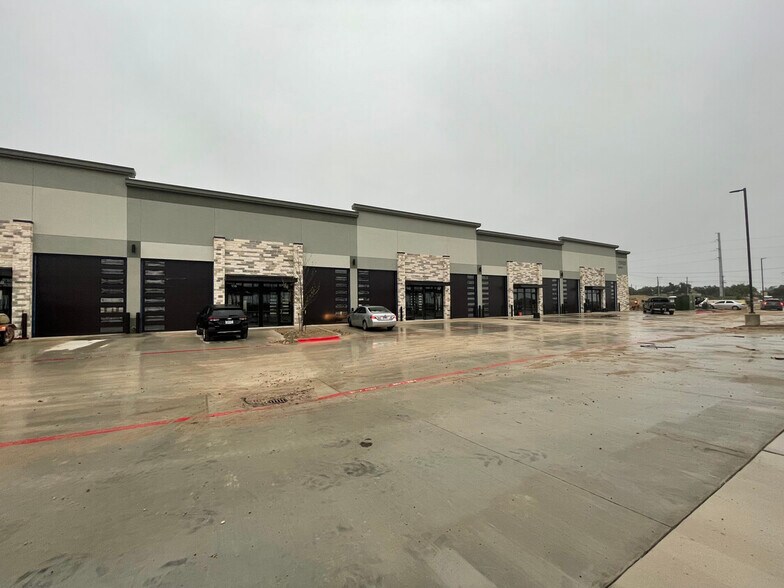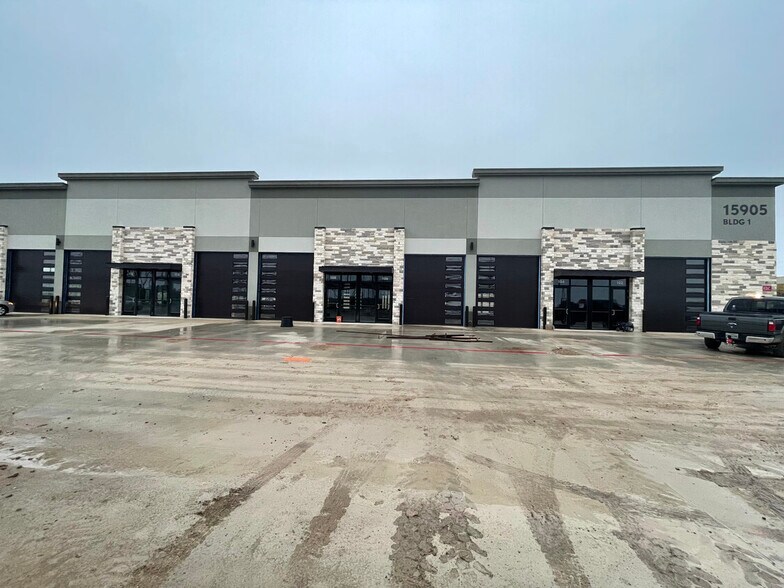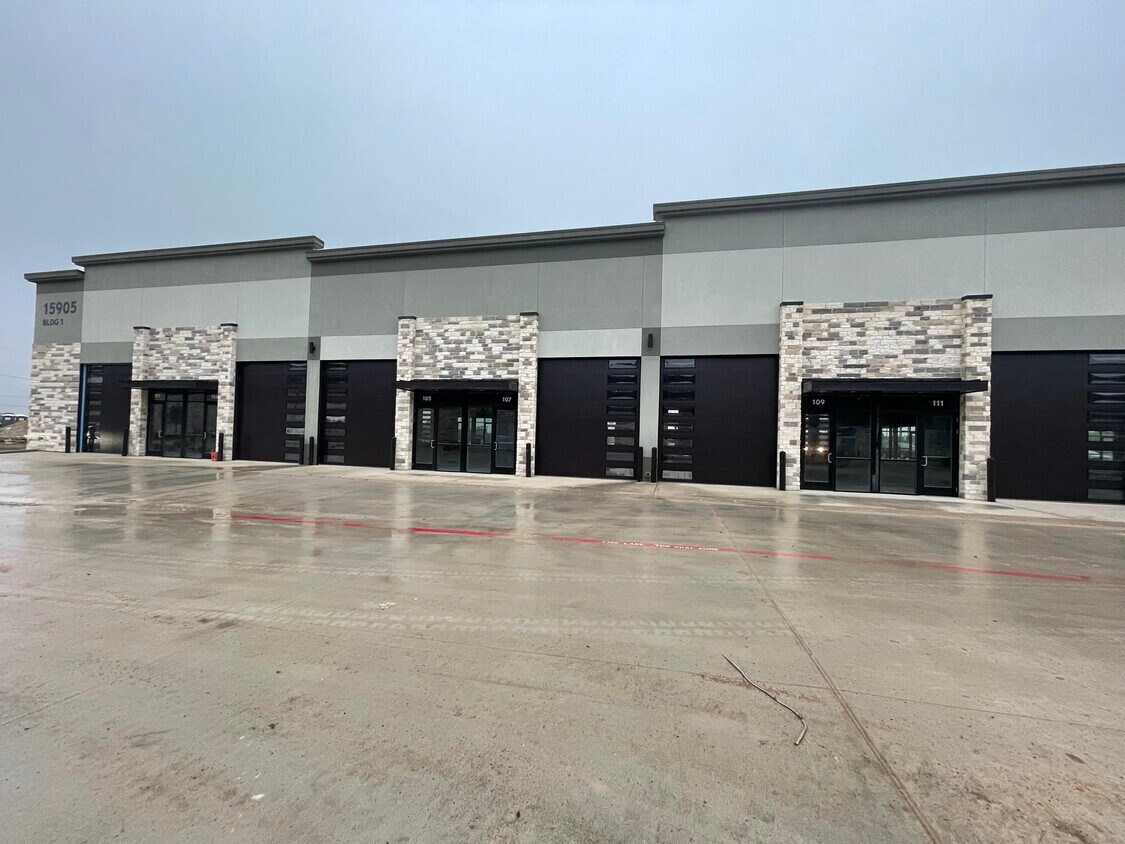
Cette fonctionnalité n’est pas disponible pour le moment.
Nous sommes désolés, mais la fonctionnalité à laquelle vous essayez d’accéder n’est pas disponible actuellement. Nous sommes au courant du problème et notre équipe travaille activement pour le résoudre.
Veuillez vérifier de nouveau dans quelques minutes. Veuillez nous excuser pour ce désagrément.
– L’équipe LoopNet
Votre e-mail a été envoyé.
15901 Ronald Reagan Blvd - Building 4 Bureau | 153-223 m² | À vendre | Leander, TX 78641



Certaines informations ont été traduites automatiquement.
INFORMATIONS SUR L’IMMEUBLE
| Surface totale de l’immeuble | 3 322 m² | Étages | 1 |
| Type de bien | Local d'activités | Surface type par étage | 3 322 m² |
| Sous-type de bien | Showroom | Année de construction | 2025 |
| Classe d’immeuble | B | Surface du lot | 3,39 ha |
| Surface totale de l’immeuble | 3 322 m² |
| Type de bien | Local d'activités |
| Sous-type de bien | Showroom |
| Classe d’immeuble | B |
| Étages | 1 |
| Surface type par étage | 3 322 m² |
| Année de construction | 2025 |
| Surface du lot | 3,39 ha |
CARACTÉRISTIQUES
- Mezzanine
- Signalisation
- Panneau monumental
- Climatisation
10 LOTS DISPONIBLES
Lot 400
| Surface du lot | 223 m² | Type de vente | Investissement ou propriétaire occupant |
| Usage du lot en coprop. | Bureau | Conditions de vente | Immeuble en gros œuvre |
| Surface du lot | 223 m² |
| Usage du lot en coprop. | Bureau |
| Type de vente | Investissement ou propriétaire occupant |
| Conditions de vente | Immeuble en gros œuvre |
DESCRIPTION
14W x 12H feet overhead doors in larger units. Open floor plan to fit individual business needs.
Unit Description:
Depth & Width: 51x20 SF
Overhead Doors: 14Hx12W
Floor Area: 1019 SF
Entry clear height: 20'
Rear clear height: 25'
NOTES SUR LA VENTE
Each office space is carefully curated while keeping in mind all the aspects that would help attract customers. The site has more than 104,000 square feet with 4 buildings ranging anywhere between 1,250 to 18,000 unit size. Regardless of the type of business, or the industry it operates in, you can buy, lease, or ‘built to suit’ according to your preferences. Ultimately, the goal is to offer optimal plots personalized to your needs and create an extensive network among business personnel working hard to achieve their goals.
Lot 410
| Surface du lot | 153 m² | Type de vente | Investissement ou propriétaire occupant |
| Usage du lot en coprop. | Bureau | Conditions de vente | Immeuble en gros œuvre |
| Surface du lot | 153 m² |
| Usage du lot en coprop. | Bureau |
| Type de vente | Investissement ou propriétaire occupant |
| Conditions de vente | Immeuble en gros œuvre |
DESCRIPTION
14W x 12H feet overhead doors in larger units. Open floor plan to fit individual business needs.
Unit Description:
Depth & Width: 51x20 SF
Overhead Doors: 14Hx12W
Floor Area: 1019 SF
Entry clear height: 20'
Rear clear height: 25'
NOTES SUR LA VENTE
Each office space is carefully curated while keeping in mind all the aspects that would help attract customers. The site has more than 104,000 square feet with 4 buildings ranging anywhere between 1,250 to 18,000 unit size. Regardless of the type of business, or the industry it operates in, you can buy, lease, or ‘built to suit’ according to your preferences. Ultimately, the goal is to offer optimal plots personalized to your needs and create an extensive network among business personnel working hard to achieve their goals.
Lot 420
| Surface du lot | 153 m² | Type de vente | Investissement ou propriétaire occupant |
| Usage du lot en coprop. | Bureau | Conditions de vente | Immeuble en gros œuvre |
| Surface du lot | 153 m² |
| Usage du lot en coprop. | Bureau |
| Type de vente | Investissement ou propriétaire occupant |
| Conditions de vente | Immeuble en gros œuvre |
DESCRIPTION
14W x 12H feet overhead doors in larger units. Open floor plan to fit individual business needs.
Unit Description:
Depth & Width: 51x20 SF
Overhead Doors: 14Hx12W
Floor Area: 1019 SF
Entry clear height: 20'
Rear clear height: 25'
NOTES SUR LA VENTE
Each office space is carefully curated while keeping in mind all the aspects that would help attract customers. The site has more than 104,000 square feet with 4 buildings ranging anywhere between 1,250 to 18,000 unit size. Regardless of the type of business, or the industry it operates in, you can buy, lease, or ‘built to suit’ according to your preferences. Ultimately, the goal is to offer optimal plots personalized to your needs and create an extensive network among business personnel working hard to achieve their goals.
Lot 430
| Surface du lot | 153 m² | Type de vente | Investissement ou propriétaire occupant |
| Usage du lot en coprop. | Bureau | Conditions de vente | Immeuble en gros œuvre |
| Surface du lot | 153 m² |
| Usage du lot en coprop. | Bureau |
| Type de vente | Investissement ou propriétaire occupant |
| Conditions de vente | Immeuble en gros œuvre |
DESCRIPTION
14W x 12H feet overhead doors in larger units. Open floor plan to fit individual business needs.
Unit Description:
Depth & Width: 51x20 SF
Overhead Doors: 14Hx12W
Floor Area: 1019 SF
Entry clear height: 20'
Rear clear height: 25'
NOTES SUR LA VENTE
Each office space is carefully curated while keeping in mind all the aspects that would help attract customers. The site has more than 104,000 square feet with 4 buildings ranging anywhere between 1,250 to 18,000 unit size. Regardless of the type of business, or the industry it operates in, you can buy, lease, or ‘built to suit’ according to your preferences. Ultimately, the goal is to offer optimal plots personalized to your needs and create an extensive network among business personnel working hard to achieve their goals.
Lot 440
| Surface du lot | 153 m² | Type de vente | Investissement ou propriétaire occupant |
| Usage du lot en coprop. | Bureau | Conditions de vente | Immeuble en gros œuvre |
| Surface du lot | 153 m² |
| Usage du lot en coprop. | Bureau |
| Type de vente | Investissement ou propriétaire occupant |
| Conditions de vente | Immeuble en gros œuvre |
DESCRIPTION
14W x 12H feet overhead doors in larger units. Open floor plan to fit individual business needs.
Unit Description:
Depth & Width: 51x20 SF
Overhead Doors: 14Hx12W
Floor Area: 1019 SF
Entry clear height: 20'
Rear clear height: 25'
NOTES SUR LA VENTE
Each office space is carefully curated while keeping in mind all the aspects that would help attract customers. The site has more than 104,000 square feet with 4 buildings ranging anywhere between 1,250 to 18,000 unit size. Regardless of the type of business, or the industry it operates in, you can buy, lease, or ‘built to suit’ according to your preferences. Ultimately, the goal is to offer optimal plots personalized to your needs and create an extensive network among business personnel working hard to achieve their goals.
Lot 450
| Surface du lot | 153 m² | Type de vente | Investissement ou propriétaire occupant |
| Usage du lot en coprop. | Bureau | Conditions de vente | Immeuble en gros œuvre |
| Surface du lot | 153 m² |
| Usage du lot en coprop. | Bureau |
| Type de vente | Investissement ou propriétaire occupant |
| Conditions de vente | Immeuble en gros œuvre |
DESCRIPTION
14W x 12H feet overhead doors in larger units. Open floor plan to fit individual business needs.
Unit Description:
Depth & Width: 51x20 SF
Overhead Doors: 14Hx12W
Floor Area: 1019 SF
Entry clear height: 20'
Rear clear height: 25'
NOTES SUR LA VENTE
Each office space is carefully curated while keeping in mind all the aspects that would help attract customers. The site has more than 104,000 square feet with 4 buildings ranging anywhere between 1,250 to 18,000 unit size. Regardless of the type of business, or the industry it operates in, you can buy, lease, or ‘built to suit’ according to your preferences. Ultimately, the goal is to offer optimal plots personalized to your needs and create an extensive network among business personnel working hard to achieve their goals.
Lot 455
| Surface du lot | 153 m² | Type de vente | Investissement ou propriétaire occupant |
| Usage du lot en coprop. | Bureau | Conditions de vente | Immeuble en gros œuvre |
| Surface du lot | 153 m² |
| Usage du lot en coprop. | Bureau |
| Type de vente | Investissement ou propriétaire occupant |
| Conditions de vente | Immeuble en gros œuvre |
DESCRIPTION
14W x 12H feet overhead doors in larger units. Open floor plan to fit individual business needs.
Unit Description:
Depth & Width: 51x20 SF
Overhead Doors: 14Hx12W
Floor Area: 1019 SF
Entry clear height: 20'
Rear clear height: 25'
NOTES SUR LA VENTE
Each office space is carefully curated while keeping in mind all the aspects that would help attract customers. The site has more than 104,000 square feet with 4 buildings ranging anywhere between 1,250 to 18,000 unit size. Regardless of the type of business, or the industry it operates in, you can buy, lease, or ‘built to suit’ according to your preferences. Ultimately, the goal is to offer optimal plots personalized to your needs and create an extensive network among business personnel working hard to achieve their goals.
Lot 460
| Surface du lot | 153 m² | Type de vente | Investissement ou propriétaire occupant |
| Usage du lot en coprop. | Bureau | Conditions de vente | Immeuble en gros œuvre |
| Surface du lot | 153 m² |
| Usage du lot en coprop. | Bureau |
| Type de vente | Investissement ou propriétaire occupant |
| Conditions de vente | Immeuble en gros œuvre |
DESCRIPTION
14W x 12H feet overhead doors in larger units. Open floor plan to fit individual business needs.
Unit Description:
Depth & Width: 51x20 SF
Overhead Doors: 14Hx12W
Floor Area: 1019 SF
Entry clear height: 20'
Rear clear height: 25'
NOTES SUR LA VENTE
Each office space is carefully curated while keeping in mind all the aspects that would help attract customers. The site has more than 104,000 square feet with 4 buildings ranging anywhere between 1,250 to 18,000 unit size. Regardless of the type of business, or the industry it operates in, you can buy, lease, or ‘built to suit’ according to your preferences. Ultimately, the goal is to offer optimal plots personalized to your needs and create an extensive network among business personnel working hard to achieve their goals.
Lot 465
| Surface du lot | 153 m² | Type de vente | Investissement ou propriétaire occupant |
| Usage du lot en coprop. | Bureau | Conditions de vente | Immeuble en gros œuvre |
| Surface du lot | 153 m² |
| Usage du lot en coprop. | Bureau |
| Type de vente | Investissement ou propriétaire occupant |
| Conditions de vente | Immeuble en gros œuvre |
DESCRIPTION
14W x 12H feet overhead doors in larger units. Open floor plan to fit individual business needs.
Unit Description:
Depth & Width: 51x20 SF
Overhead Doors: 14Hx12W
Floor Area: 1019 SF
Entry clear height: 20'
Rear clear height: 25'
NOTES SUR LA VENTE
Each office space is carefully curated while keeping in mind all the aspects that would help attract customers. The site has more than 104,000 square feet with 4 buildings ranging anywhere between 1,250 to 18,000 unit size. Regardless of the type of business, or the industry it operates in, you can buy, lease, or ‘built to suit’ according to your preferences. Ultimately, the goal is to offer optimal plots personalized to your needs and create an extensive network among business personnel working hard to achieve their goals.
Lot 470
| Surface du lot | 153 m² | Type de vente | Investissement ou propriétaire occupant |
| Usage du lot en coprop. | Bureau | Conditions de vente | Immeuble en gros œuvre |
| Surface du lot | 153 m² |
| Usage du lot en coprop. | Bureau |
| Type de vente | Investissement ou propriétaire occupant |
| Conditions de vente | Immeuble en gros œuvre |
DESCRIPTION
14W x 12H feet overhead doors in larger units. Open floor plan to fit individual business needs.
Unit Description:
Depth & Width: 51x20 SF
Overhead Doors: 14Hx12W
Floor Area: 1019 SF
Entry clear height: 20'
Rear clear height: 25'
NOTES SUR LA VENTE
Each office space is carefully curated while keeping in mind all the aspects that would help attract customers. The site has more than 104,000 square feet with 4 buildings ranging anywhere between 1,250 to 18,000 unit size. Regardless of the type of business, or the industry it operates in, you can buy, lease, or ‘built to suit’ according to your preferences. Ultimately, the goal is to offer optimal plots personalized to your needs and create an extensive network among business personnel working hard to achieve their goals.
Présenté par
Red Commercial Real Estate
15901 Ronald Reagan Blvd - Building 4
Hum, une erreur s’est produite lors de l’envoi de votre message. Veuillez réessayer.
Merci ! Votre message a été envoyé.


