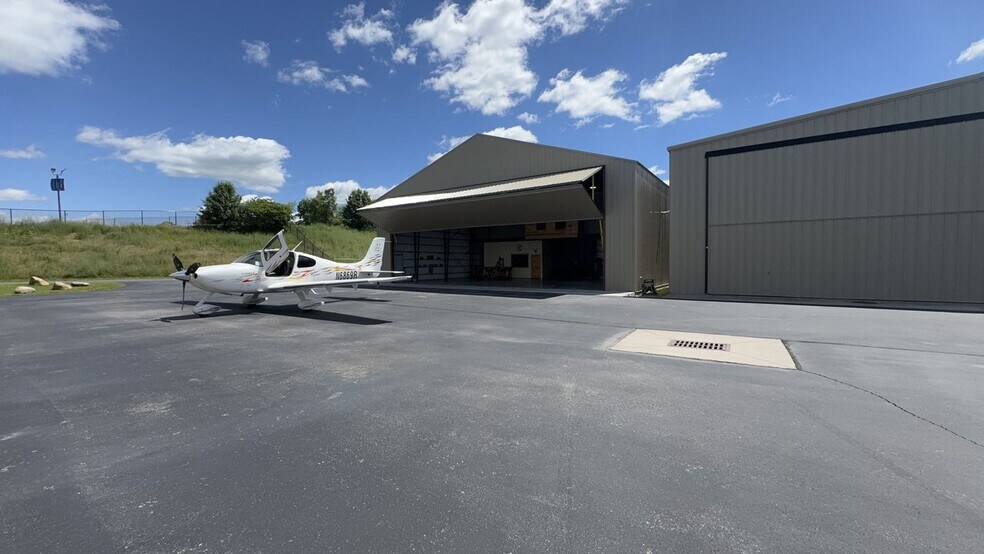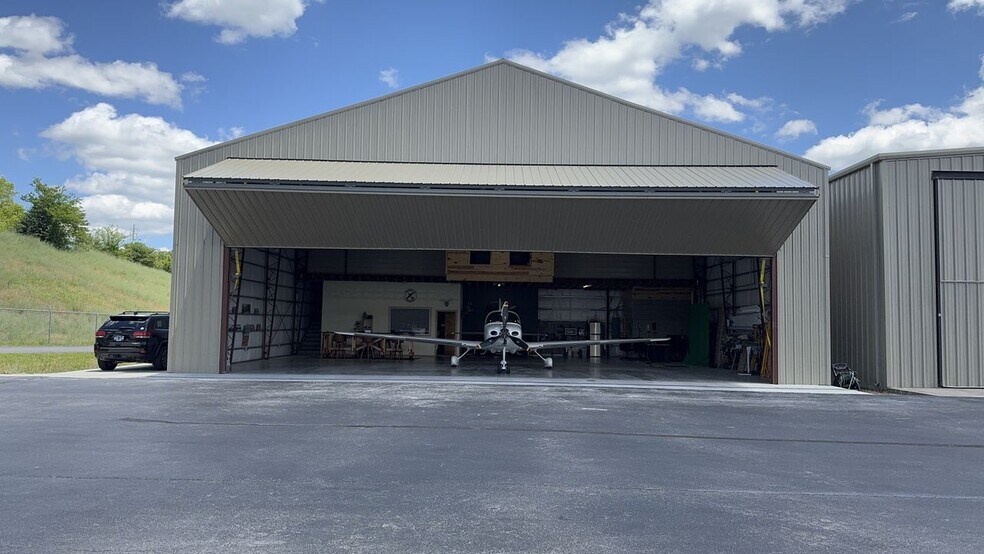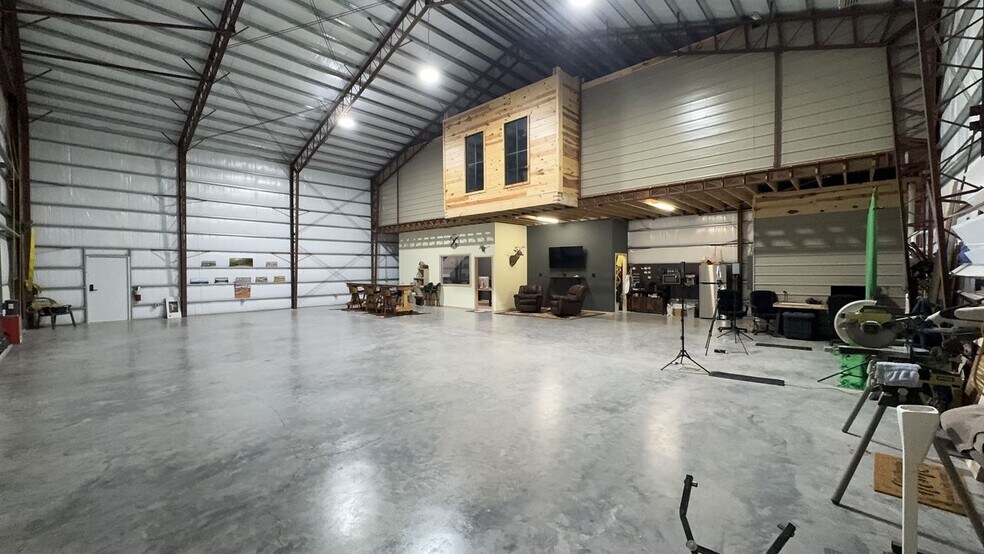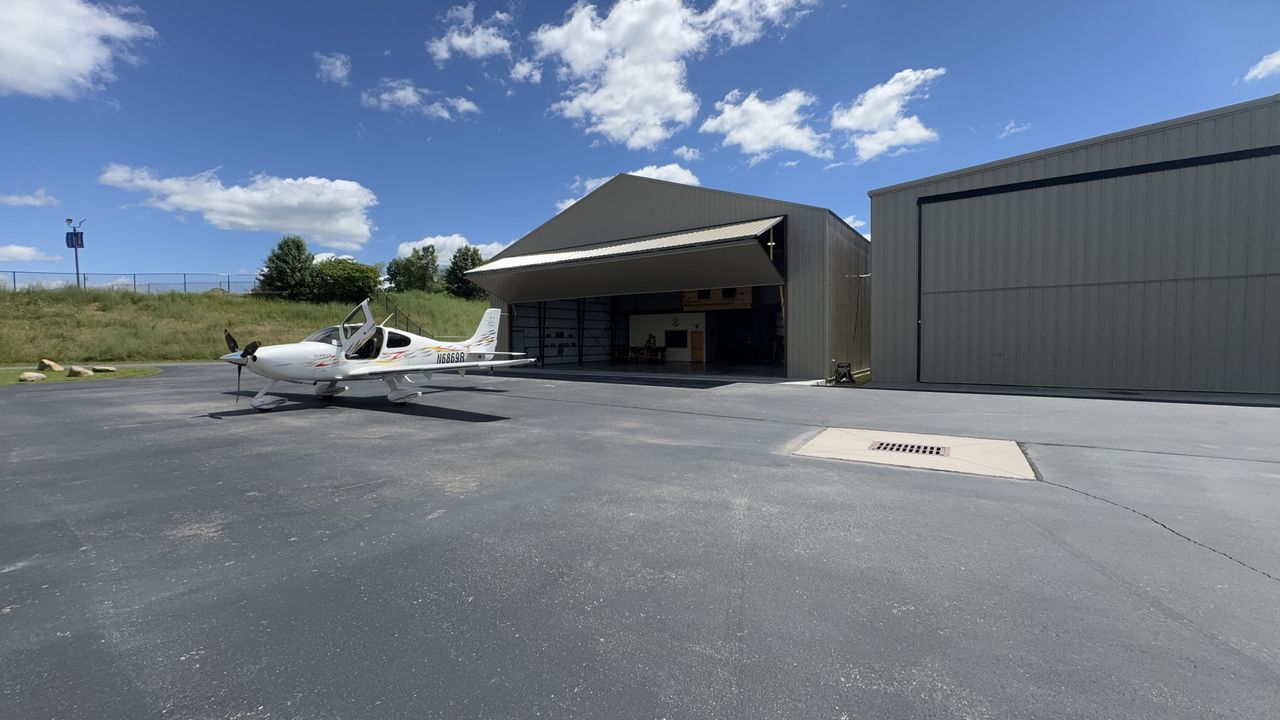
159 Industrial Park Dr
Cette fonctionnalité n’est pas disponible pour le moment.
Nous sommes désolés, mais la fonctionnalité à laquelle vous essayez d’accéder n’est pas disponible actuellement. Nous sommes au courant du problème et notre équipe travaille activement pour le résoudre.
Veuillez vérifier de nouveau dans quelques minutes. Veuillez nous excuser pour ce désagrément.
– L’équipe LoopNet
Votre e-mail a été envoyé.
159 Industrial Park Dr Immeuble | 279 m² | Spécialité | À vendre 725 173 € | Sevierville, TN 37862



Certaines informations ont été traduites automatiquement.
RÉSUMÉ ANALYTIQUE
Looking for a top-tier aircraft hangar that checks every box and then some? Welcome to your next aviation base at the Gatlinburg Pigeon Forge Airport (KGKT) in beautiful Sevierville, Tennessee. This is a pilot-owned, thoughtfully designed hangar that brings together functionality, comfort, and serious wow factor — all under one roof.
The hangar itself spans an impressive 60 feet wide by 50 feet deep, with a massive 50-foot-wide bi-fold door that opens to a full 20 feet high from the slab — plenty of clearance for most single-engine aircraft. It’s built to last, with a robust steel frame and fully insulated throughout — walls, ceiling, even the door — so you stay protected from the elements no matter the season. Inside, a gas heater keeps the space cozy in winter (I usually set it at a steady 55 degrees), and power outlets are thoughtfully placed around the perimeter for your tools, chargers, or maintenance needs. You’ll also never run out of hot water, thanks to a high-efficiency, tankless gas water heater.
On the ground level, there’s a sleek 200-square-foot office with a large picture window and its own split-system HVAC for year-round comfort — perfect for flight planning or just getting a little work done between takeoffs. You’ll also find a dedicated storage room with wall-mounted racks and pegboard for organizing gear, plus a full bathroom that includes a shower and washer/dryer connections. The main hangar space comfortably accommodates up to three single-engine aircraft, and the rear mezzanine allows for extra flexibility, with a full 12 feet of clearance beneath it so you can still maneuver your aircraft with ease.
But what truly sets this hangar apart is what’s upstairs: a fully built-out, 800-square-foot pilot’s lounge apartment that’s equal parts functional and impressive. The living area is spacious and welcoming, anchored by a gourmet kitchen outfitted with a gas oven/stove, microwave with exhaust, polished countertops, and a butcher block island that’s ready for everything from coffee to crew dinners. The full bath is loaded with luxuries — a large soaking jacuzzi tub with a shower over, a double vanity cabinet, bidet toilet, and even customizable lighting and ventilation controls. There's fast wi-fi, so you can stay connected or stream while you relax. The bedroom features a unique fuselage-inspired design that gives the space an unmistakable aviation character, with closet space tucked discreetly behind.
This hangar is in its third year of a 30-year ground lease, and the monthly lease rate is refreshingly minimal. The sale includes full ownership of the hangar and all furnishings and appliances (excluding personal effects), so it's move-in ready from day one.
The hangar itself spans an impressive 60 feet wide by 50 feet deep, with a massive 50-foot-wide bi-fold door that opens to a full 20 feet high from the slab — plenty of clearance for most single-engine aircraft. It’s built to last, with a robust steel frame and fully insulated throughout — walls, ceiling, even the door — so you stay protected from the elements no matter the season. Inside, a gas heater keeps the space cozy in winter (I usually set it at a steady 55 degrees), and power outlets are thoughtfully placed around the perimeter for your tools, chargers, or maintenance needs. You’ll also never run out of hot water, thanks to a high-efficiency, tankless gas water heater.
On the ground level, there’s a sleek 200-square-foot office with a large picture window and its own split-system HVAC for year-round comfort — perfect for flight planning or just getting a little work done between takeoffs. You’ll also find a dedicated storage room with wall-mounted racks and pegboard for organizing gear, plus a full bathroom that includes a shower and washer/dryer connections. The main hangar space comfortably accommodates up to three single-engine aircraft, and the rear mezzanine allows for extra flexibility, with a full 12 feet of clearance beneath it so you can still maneuver your aircraft with ease.
But what truly sets this hangar apart is what’s upstairs: a fully built-out, 800-square-foot pilot’s lounge apartment that’s equal parts functional and impressive. The living area is spacious and welcoming, anchored by a gourmet kitchen outfitted with a gas oven/stove, microwave with exhaust, polished countertops, and a butcher block island that’s ready for everything from coffee to crew dinners. The full bath is loaded with luxuries — a large soaking jacuzzi tub with a shower over, a double vanity cabinet, bidet toilet, and even customizable lighting and ventilation controls. There's fast wi-fi, so you can stay connected or stream while you relax. The bedroom features a unique fuselage-inspired design that gives the space an unmistakable aviation character, with closet space tucked discreetly behind.
This hangar is in its third year of a 30-year ground lease, and the monthly lease rate is refreshingly minimal. The sale includes full ownership of the hangar and all furnishings and appliances (excluding personal effects), so it's move-in ready from day one.
INFORMATIONS SUR L’IMMEUBLE
| Prix | 725 173 € | Classe d’immeuble | C |
| Prix par m² | 2 601,90 € | Surface du lot | 1,66 ha |
| Type de vente | Investissement | Surface de l’immeuble | 279 m² |
| Type de bien | Spécialité | Nb d’étages | 1 |
| Sous-type de bien | Hangar d’avions | Année de construction | 2009 |
| Zonage | M-1 | ||
| Prix | 725 173 € |
| Prix par m² | 2 601,90 € |
| Type de vente | Investissement |
| Type de bien | Spécialité |
| Sous-type de bien | Hangar d’avions |
| Classe d’immeuble | C |
| Surface du lot | 1,66 ha |
| Surface de l’immeuble | 279 m² |
| Nb d’étages | 1 |
| Année de construction | 2009 |
| Zonage | M-1 |
1 of 1
1 de 10
VIDÉOS
VISITE 3D
PHOTOS
STREET VIEW
RUE
CARTE
1 of 1
Présenté par

159 Industrial Park Dr
Vous êtes déjà membre ? Connectez-vous
Hum, une erreur s’est produite lors de l’envoi de votre message. Veuillez réessayer.
Merci ! Votre message a été envoyé.


