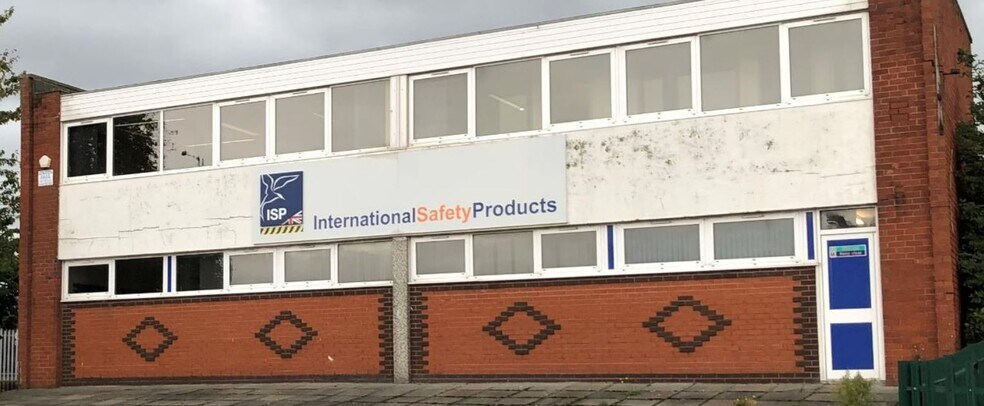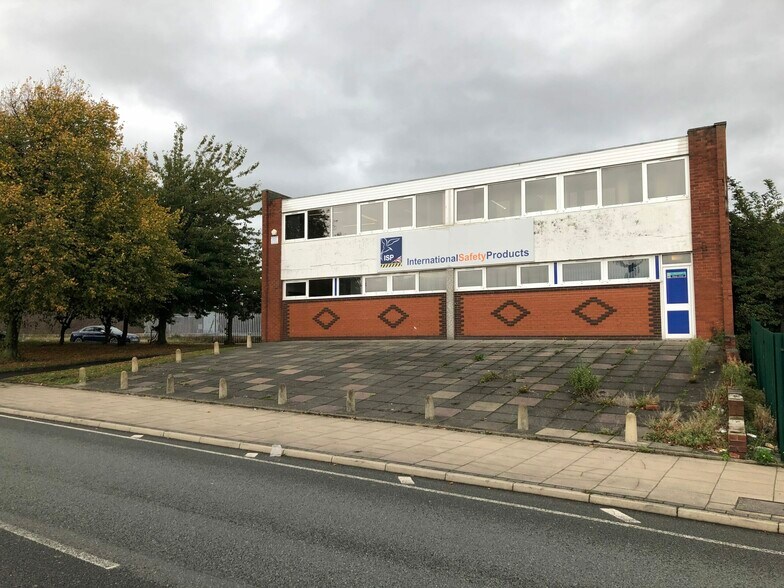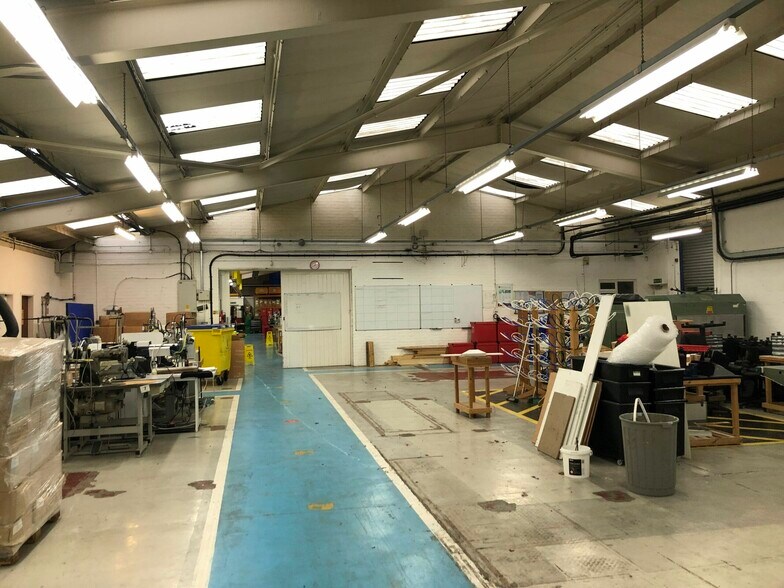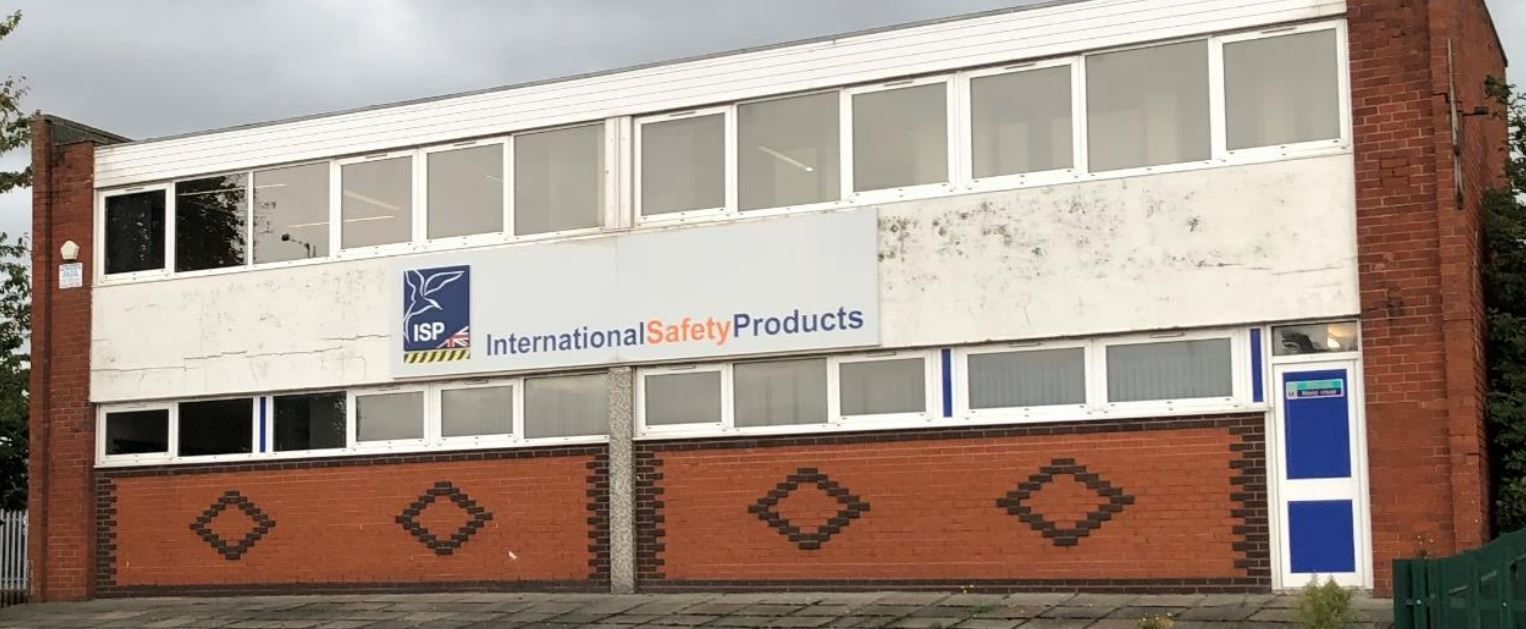
Cette fonctionnalité n’est pas disponible pour le moment.
Nous sommes désolés, mais la fonctionnalité à laquelle vous essayez d’accéder n’est pas disponible actuellement. Nous sommes au courant du problème et notre équipe travaille activement pour le résoudre.
Veuillez vérifier de nouveau dans quelques minutes. Veuillez nous excuser pour ce désagrément.
– L’équipe LoopNet
Votre e-mail a été envoyé.
159 Hawthorne Rd Local d'activités 1 900 m² Inoccupé À vendre Bootle L20 6JU



Certaines informations ont été traduites automatiquement.
RÉSUMÉ ANALYTIQUE
The property provides 2 x roller shutters to the Orrell Mount elevation providing access for loading/unloading and an additional shutter providing access to the external ramp. The offices within the two-storey section are fitted to a good standard with carpeted flooring and painted plastered walls and ceiling and benefit from gas central heating and air-conditioning.
INFORMATIONS SUR L’IMMEUBLE
| Type de vente | Investissement ou propriétaire occupant | Surface utile brute | 1 900 m² |
| Droit d’usage | Pleine propriété | Nb d’étages | 2 |
| Type de bien | Local d'activités | Année de construction | 1950 |
| Sous-type de bien | Manufacture légère | Hauteur libre du plafond | 3,15 m (10’4”) |
| Type de vente | Investissement ou propriétaire occupant |
| Droit d’usage | Pleine propriété |
| Type de bien | Local d'activités |
| Sous-type de bien | Manufacture légère |
| Surface utile brute | 1 900 m² |
| Nb d’étages | 2 |
| Année de construction | 1950 |
| Hauteur libre du plafond | 3,15 m (10’4”) |
CARACTÉRISTIQUES
- Réception
- Stores automatiques
- Climatisation
DISPONIBILITÉ DE L’ESPACE
- ESPACE
- SURFACE
- TYPE DE BIEN
- ÉTAT
- DISPONIBLE
The front warehouse building is of steel portal frame construction with brick elevations The warehouse buildings are predominantly open-plan although also provide warehouse office, canteen and toilet facilities. The property provides 2 x roller shutters to the Orrell Mount elevation providing access for loading/unloading and an additional shutter providing access to the external ramp. The offices within the two-storey section are fitted to a good standard with carpeted flooring and painted plastered walls and ceiling and benefit from gas central heating and air-conditioning.
The front warehouse building is of steel portal frame construction with brick elevations The warehouse buildings are predominantly open-plan although also provide warehouse office, canteen and toilet facilities. The property provides 2 x roller shutters to the Orrell Mount elevation providing access for loading/unloading and an additional shutter providing access to the external ramp. The offices within the two-storey section are fitted to a good standard with carpeted flooring and painted plastered walls and ceiling and benefit from gas central heating and air-conditioning.
| Espace | Surface | Type de bien | État | Disponible |
| RDC | 1 828 m² | Local d’activités | Construction partielle | Maintenant |
| 1er étage | 71 m² | Local d’activités | Construction partielle | Maintenant |
RDC
| Surface |
| 1 828 m² |
| Type de bien |
| Local d’activités |
| État |
| Construction partielle |
| Disponible |
| Maintenant |
1er étage
| Surface |
| 71 m² |
| Type de bien |
| Local d’activités |
| État |
| Construction partielle |
| Disponible |
| Maintenant |
RDC
| Surface | 1 828 m² |
| Type de bien | Local d’activités |
| État | Construction partielle |
| Disponible | Maintenant |
The front warehouse building is of steel portal frame construction with brick elevations The warehouse buildings are predominantly open-plan although also provide warehouse office, canteen and toilet facilities. The property provides 2 x roller shutters to the Orrell Mount elevation providing access for loading/unloading and an additional shutter providing access to the external ramp. The offices within the two-storey section are fitted to a good standard with carpeted flooring and painted plastered walls and ceiling and benefit from gas central heating and air-conditioning.
1er étage
| Surface | 71 m² |
| Type de bien | Local d’activités |
| État | Construction partielle |
| Disponible | Maintenant |
The front warehouse building is of steel portal frame construction with brick elevations The warehouse buildings are predominantly open-plan although also provide warehouse office, canteen and toilet facilities. The property provides 2 x roller shutters to the Orrell Mount elevation providing access for loading/unloading and an additional shutter providing access to the external ramp. The offices within the two-storey section are fitted to a good standard with carpeted flooring and painted plastered walls and ceiling and benefit from gas central heating and air-conditioning.
Présenté par

159 Hawthorne Rd
Hum, une erreur s’est produite lors de l’envoi de votre message. Veuillez réessayer.
Merci ! Votre message a été envoyé.


