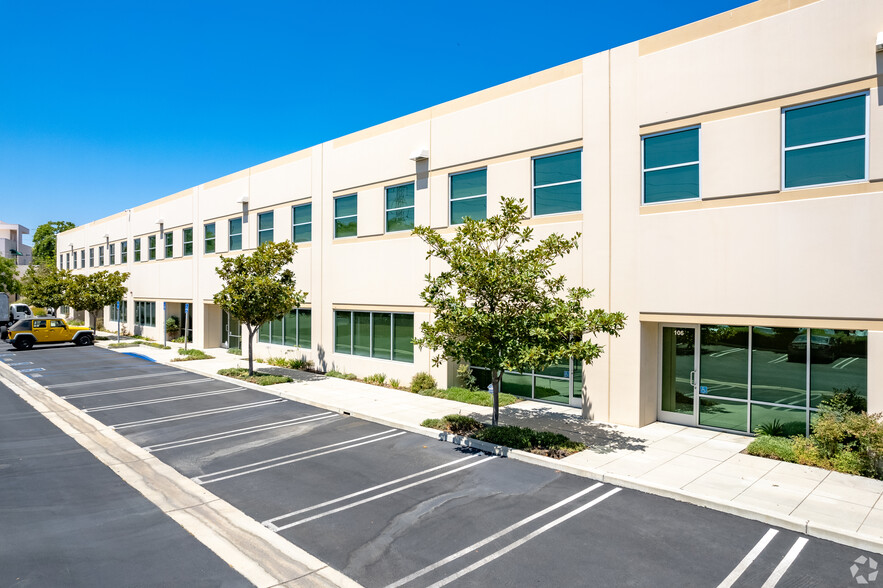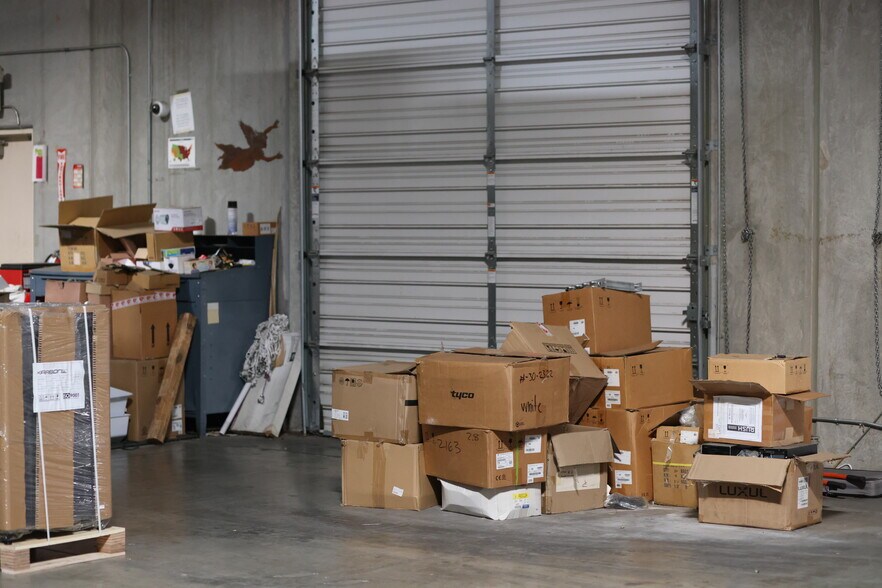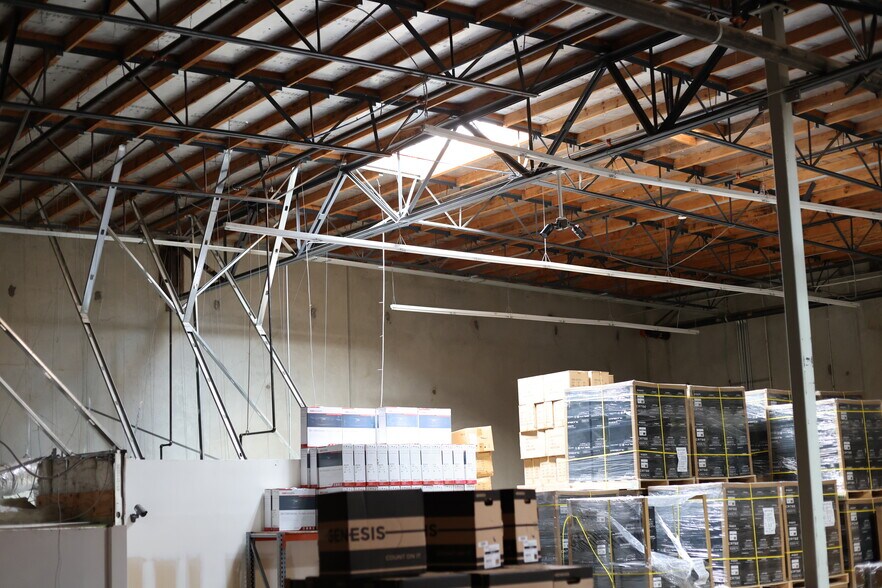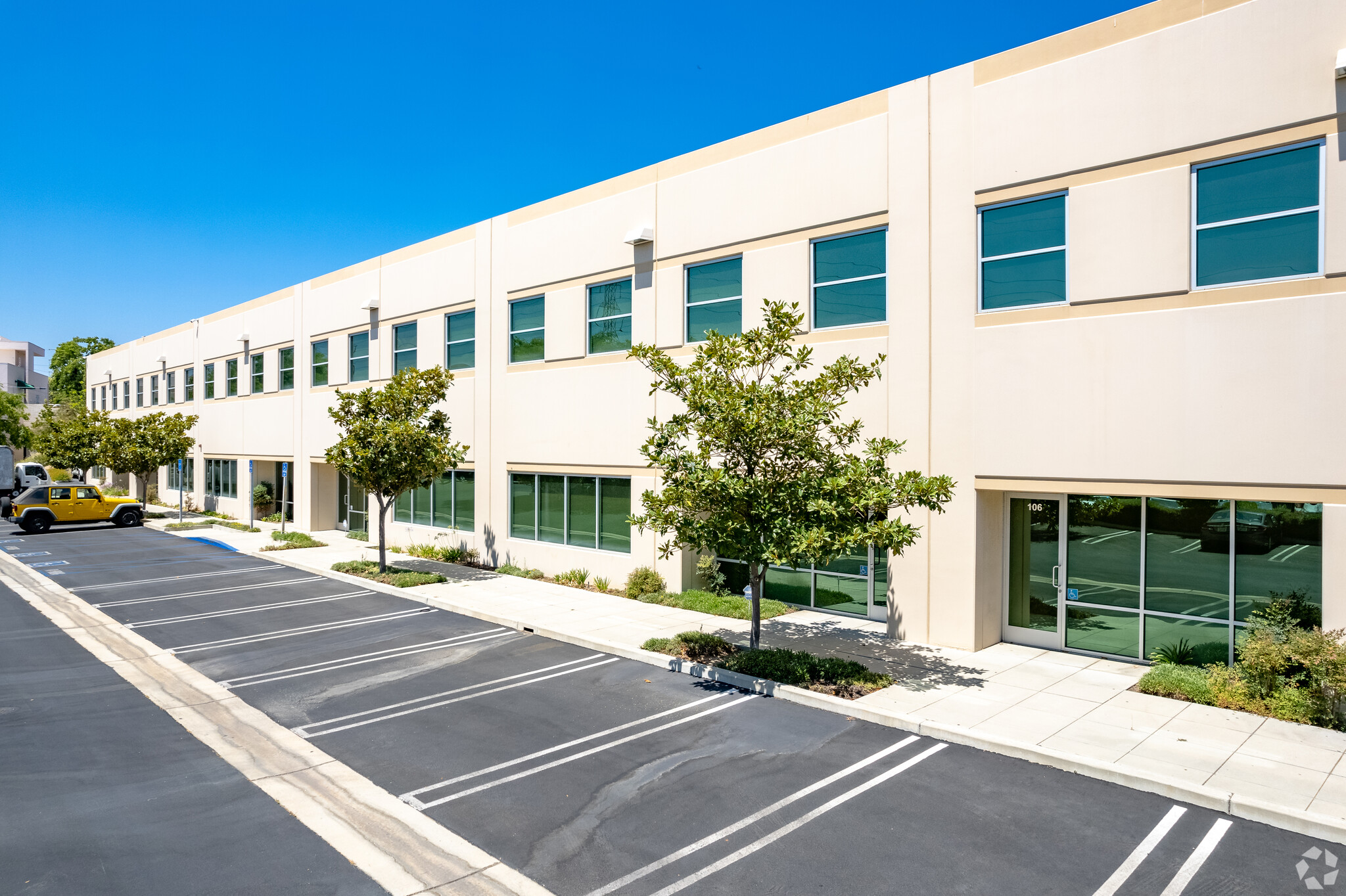Votre e-mail a été envoyé.
Certaines informations ont été traduites automatiquement.
CARACTÉRISTIQUES
TOUS LES ESPACE DISPONIBLES(1)
Afficher les loyers en
- ESPACE
- SURFACE
- DURÉE
- LOYER
- TYPE DE BIEN
- ÉTAT
- DISPONIBLE
10,504 SF of two contiguous units Parking 2/1,000 4 upgraded ADA compliant restrooms Calculated sprinkler system (.45/3,000) High end office improvements Designer kitchen & executive office suite Two grade level loading doors (10’ x 12’) Power includes 3 phase, 4 wire, 200 amps 277/480volts Built in 2008 / Concrete tilt-up Master planned industrial business park Located within the North Valley Commerce Center APN: 2604-003-050,051 22' clearance / skylights in warehouse
- Espace en excellent état
- Système de sécurité
- Lumière naturelle
- 22' clearance / skylights in warehouse
- Climatisation centrale
- Éclairage d’urgence
- 10,504 SF of two contiguous units
| Espace | Surface | Durée | Loyer | Type de bien | État | Disponible |
| 1er étage – 101 102 | 976 m² | Négociable | 156,75 € /m²/an 13,06 € /m²/mois 152 963 € /an 12 747 € /mois | Industriel/Logistique | Construction partielle | Maintenant |
1er étage – 101 102
| Surface |
| 976 m² |
| Durée |
| Négociable |
| Loyer |
| 156,75 € /m²/an 13,06 € /m²/mois 152 963 € /an 12 747 € /mois |
| Type de bien |
| Industriel/Logistique |
| État |
| Construction partielle |
| Disponible |
| Maintenant |
1er étage – 101 102
| Surface | 976 m² |
| Durée | Négociable |
| Loyer | 156,75 € /m²/an |
| Type de bien | Industriel/Logistique |
| État | Construction partielle |
| Disponible | Maintenant |
10,504 SF of two contiguous units Parking 2/1,000 4 upgraded ADA compliant restrooms Calculated sprinkler system (.45/3,000) High end office improvements Designer kitchen & executive office suite Two grade level loading doors (10’ x 12’) Power includes 3 phase, 4 wire, 200 amps 277/480volts Built in 2008 / Concrete tilt-up Master planned industrial business park Located within the North Valley Commerce Center APN: 2604-003-050,051 22' clearance / skylights in warehouse
- Espace en excellent état
- Climatisation centrale
- Système de sécurité
- Éclairage d’urgence
- Lumière naturelle
- 10,504 SF of two contiguous units
- 22' clearance / skylights in warehouse
FAITS SUR L’INSTALLATION DISTRIBUTION
OCCUPANTS
- ÉTAGE
- NOM DE L’OCCUPANT
- SECTEUR D’ACTIVITÉ
- 1er
- Papa, Inc.
- Santé et assistance sociale
- 1er
- Vision Communications Co
- Manufacture
Présenté par

Bldg E | 15823 W Monte St
Hum, une erreur s’est produite lors de l’envoi de votre message. Veuillez réessayer.
Merci ! Votre message a été envoyé.





