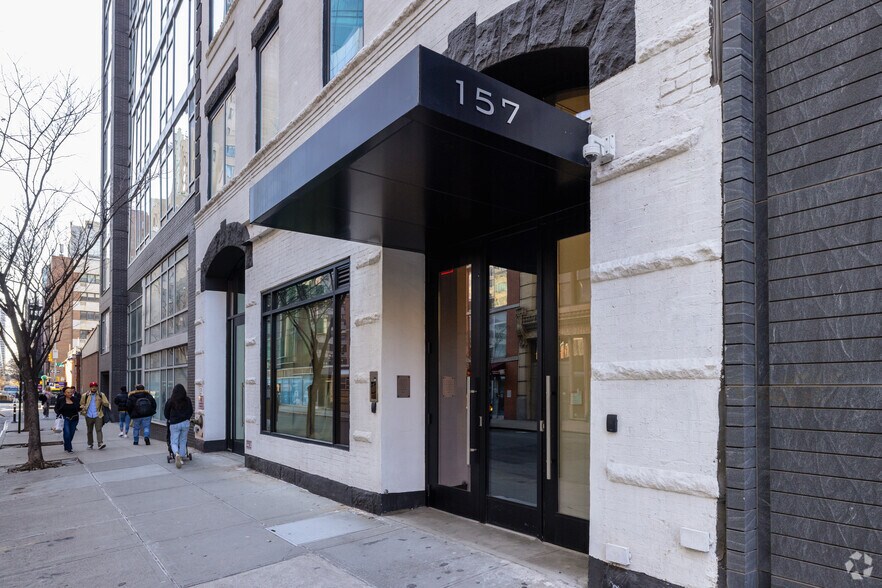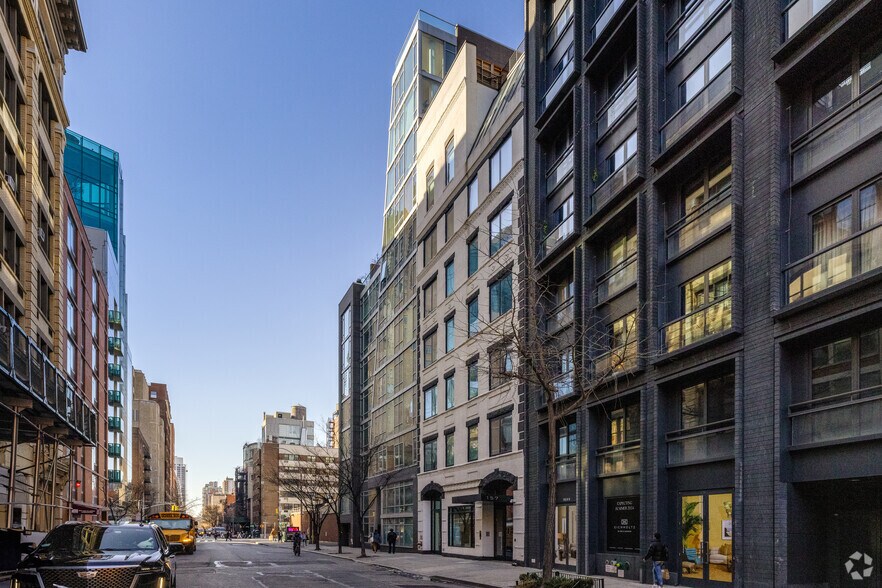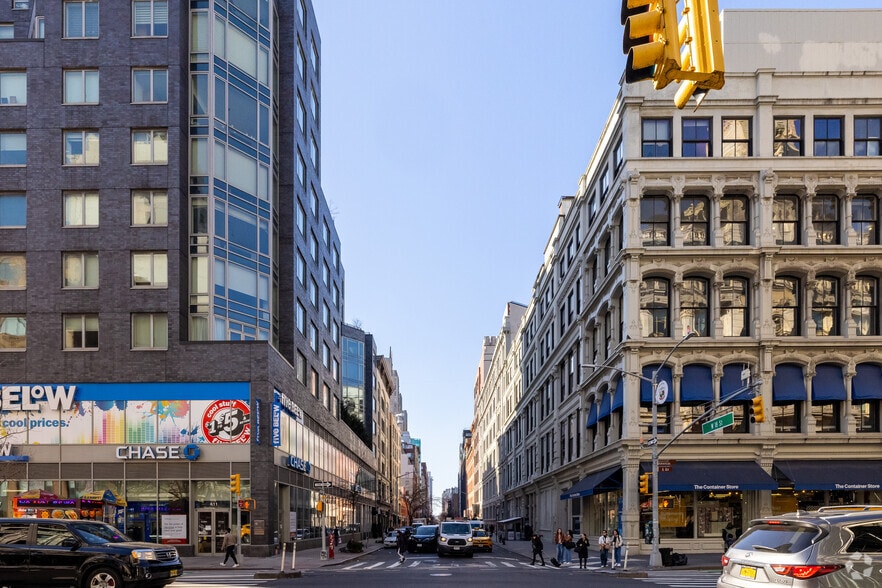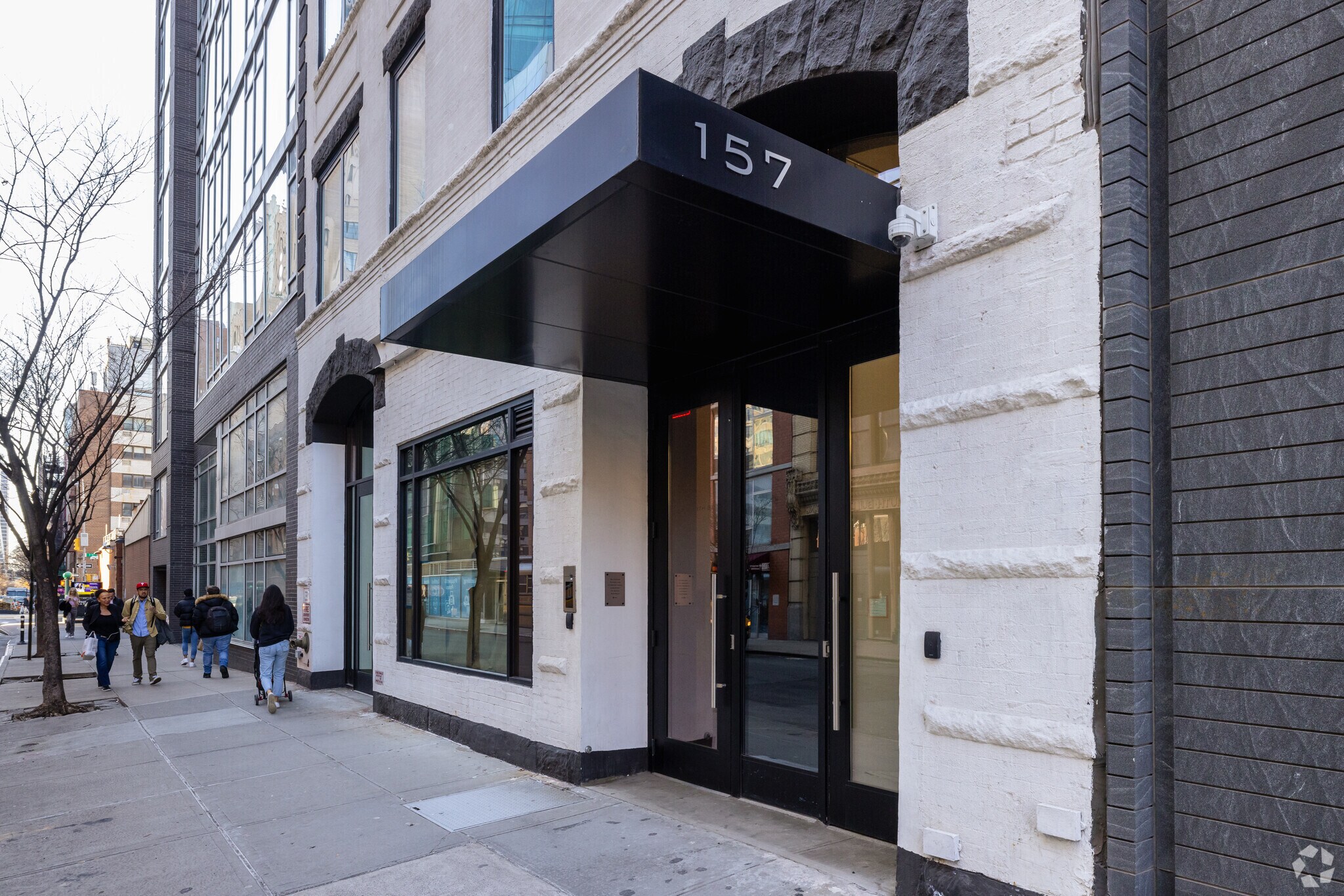Votre e-mail a été envoyé.

157 W 18th St Local commercial | 417 m² | À louer | New York, NY 10011



Certaines informations ont été traduites automatiquement.

INFORMATIONS PRINCIPALES SUR LA SOUS-LOCATION
- Prime Chelsea location near 6th and 7th Avenues
- Surrounded by high-end retail, dining, and cultural attractions
- Steps from the High Line, Union Square, and Meatpacking District
- Classic brick façade with strong street visibility
- Excellent transit access with multiple subway lines nearby
TOUS LES ESPACE DISPONIBLES(1)
Afficher les loyers en
- ESPACE
- SURFACE
- DURÉE
- LOYER
- TYPE DE BIEN
- ÉTAT
- DISPONIBLE
Space Overview Occupancy: • Upstairs PA for 117 people • No PA downstairs — can be under 75 people Operating Hours: Licensed until 2 AM, 7 days a week Layout & Access Bars: • 2 total — both fully built-out • Downstairs bar is licensed (not a service bar) Kitchen: All electric Access Points: • Internal staircase • Elevator access from office lobby • Side service door for PDR/bar access, deliveries, and garbage removal Equipment & Systems Bar Equipment: • Two full cocktail stations with sprayers • 8-tap Draft Choice system (supports beer, wine, or carbonated cocktails) • Glass chiller • Waterdrop filtered still/sparkling water system HVAC & Condensers: Located outside the back, accessible via kitchen door Bathrooms Upstairs: 1 ADA-compliant + 1 standard Downstairs: 2 standard (non-ADA) Audio, Visual & Security Sound System: Zoned for • Upstairs • Bathrooms • Stairwell/Basement hall • Each PDR Cameras: Full security coverage across all restaurant areas
- Espace en sous-location disponible auprès de l’occupant actuel
- Contigu et aligné avec d’autres locaux commerciaux
- Climatisation centrale
- Système de sécurité
- Plug & Play
- Sous-sol
- Vented
- Entièrement aménagé comme un espace de restaurant ou café
- Espace haut de gamme
- Chambres de congélation
- Hauts plafonds
- Plafonds finis: 3,05 mètres - 4,57 mètres
- Turn Key Restaurant
- Fully Electric Kitchen
| Espace | Surface | Durée | Loyer | Type de bien | État | Disponible |
| RDC | 417 m² | Négociable | Sur demande Sur demande Sur demande Sur demande | Local commercial | Construction achevée | Maintenant |
RDC
| Surface |
| 417 m² |
| Durée |
| Négociable |
| Loyer |
| Sur demande Sur demande Sur demande Sur demande |
| Type de bien |
| Local commercial |
| État |
| Construction achevée |
| Disponible |
| Maintenant |
RDC
| Surface | 417 m² |
| Durée | Négociable |
| Loyer | Sur demande |
| Type de bien | Local commercial |
| État | Construction achevée |
| Disponible | Maintenant |
Space Overview Occupancy: • Upstairs PA for 117 people • No PA downstairs — can be under 75 people Operating Hours: Licensed until 2 AM, 7 days a week Layout & Access Bars: • 2 total — both fully built-out • Downstairs bar is licensed (not a service bar) Kitchen: All electric Access Points: • Internal staircase • Elevator access from office lobby • Side service door for PDR/bar access, deliveries, and garbage removal Equipment & Systems Bar Equipment: • Two full cocktail stations with sprayers • 8-tap Draft Choice system (supports beer, wine, or carbonated cocktails) • Glass chiller • Waterdrop filtered still/sparkling water system HVAC & Condensers: Located outside the back, accessible via kitchen door Bathrooms Upstairs: 1 ADA-compliant + 1 standard Downstairs: 2 standard (non-ADA) Audio, Visual & Security Sound System: Zoned for • Upstairs • Bathrooms • Stairwell/Basement hall • Each PDR Cameras: Full security coverage across all restaurant areas
- Espace en sous-location disponible auprès de l’occupant actuel
- Entièrement aménagé comme un espace de restaurant ou café
- Contigu et aligné avec d’autres locaux commerciaux
- Espace haut de gamme
- Climatisation centrale
- Chambres de congélation
- Système de sécurité
- Hauts plafonds
- Plug & Play
- Plafonds finis: 3,05 mètres - 4,57 mètres
- Sous-sol
- Turn Key Restaurant
- Vented
- Fully Electric Kitchen
OCCUPANTS
- ÉTAGE
- NOM DE L’OCCUPANT
- SECTEUR D’ACTIVITÉ
- Multi
- Kid
- Hébergement et restauration
INFORMATIONS SUR L’IMMEUBLE
APERÇU DU BIEN
157 West 18th Street is a prime commercial property located in the heart of Manhattan’s Chelsea neighborhood, one of the city’s most vibrant and sought-after districts. This address offers exceptional visibility and accessibility, positioned between 6th and 7th Avenues and surrounded by a dynamic mix of retail, dining, and creative office spaces. The building reflects the architectural character typical of Chelsea, featuring a classic brick façade and large storefront windows that provide excellent natural light and street presence. Chelsea is known for its thriving art scene, high-end residential developments, and proximity to major destinations such as the High Line, Union Square, and the Meatpacking District. The property benefits from strong pedestrian traffic and convenient access to multiple subway lines, including the 1, 2, 3, F, M, and L trains, making it an ideal location for businesses seeking a central Manhattan address with a creative, energetic atmosphere.
PRINCIPAUX COMMERCES À PROXIMITÉ










Présenté par

157 W 18th St
Hum, une erreur s’est produite lors de l’envoi de votre message. Veuillez réessayer.
Merci ! Votre message a été envoyé.


