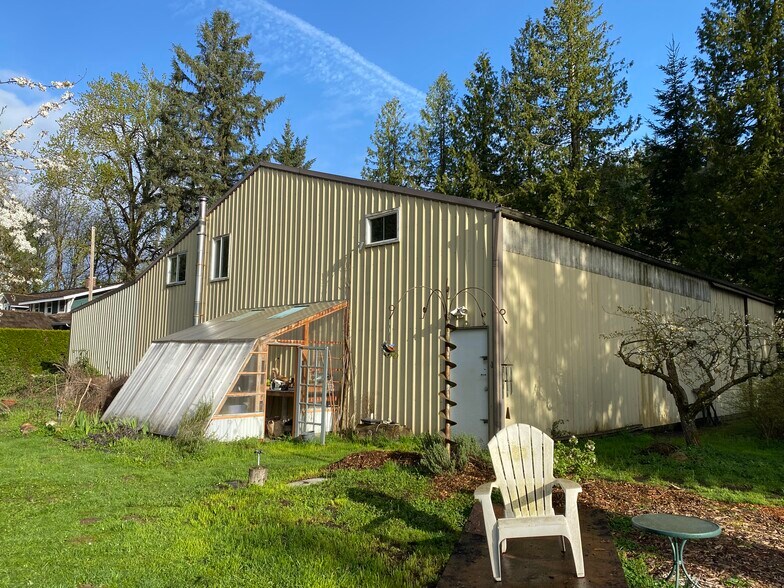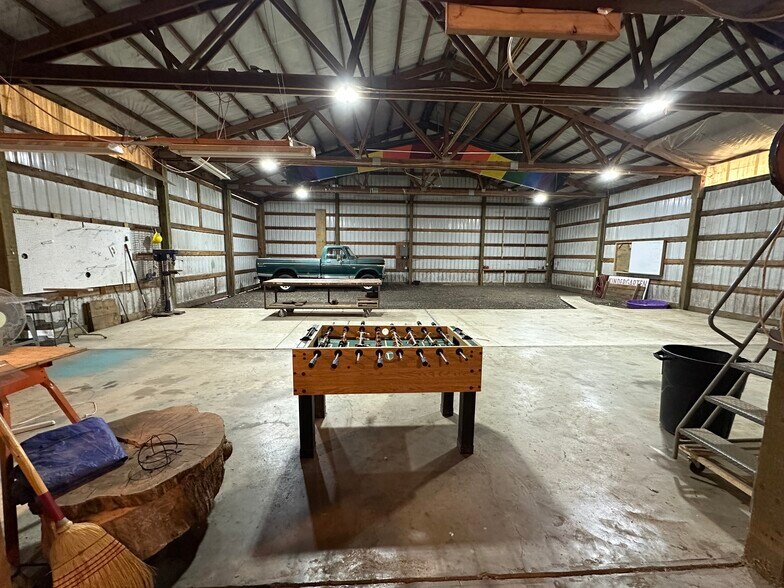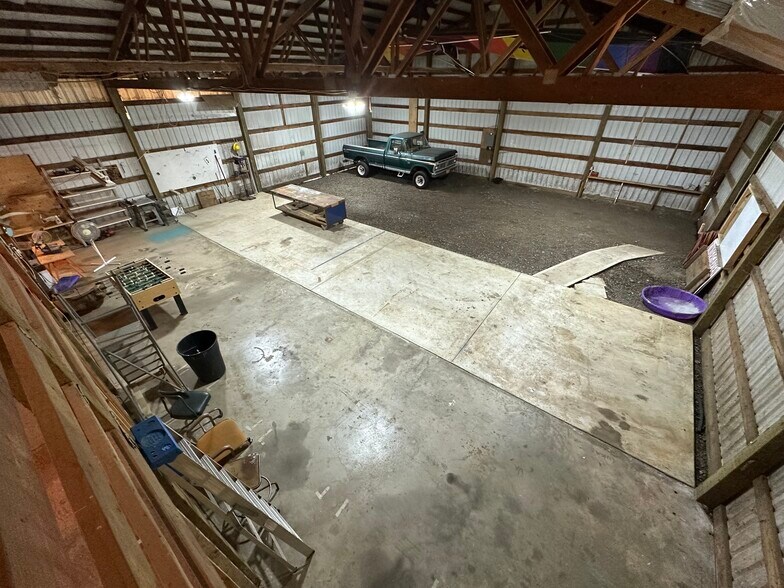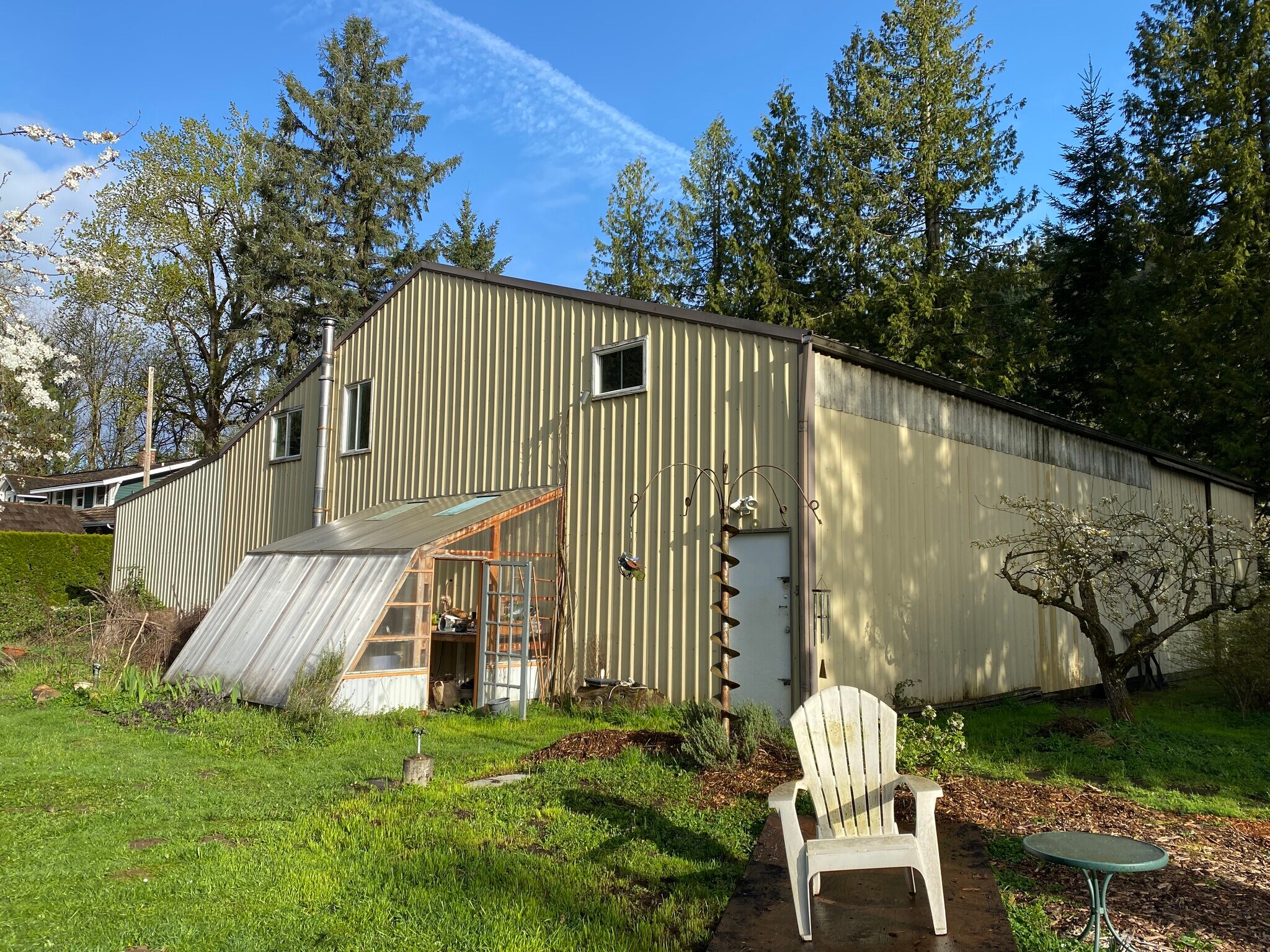Votre e-mail a été envoyé.
15626 SE Martins St 46–209 m² | À louer | Portland, OR 97236



Certaines informations ont été traduites automatiquement.
TOUS LES ESPACES DISPONIBLES(2)
Afficher les loyers en
- ESPACE
- SURFACE
- DURÉE
- LOYER
- TYPE DE BIEN
- ÉTAT
- DISPONIBLE
The space available on the main shop floor is about 1,700 SF and has a concrete floor. The area with the gravel is the shared drive aisle where my truck will be parked. There are several large rolling barn doors with about 13’ high clearance. Previous tenants have done camper van buildouts, bus conversions, mobile saunas, etc. It’s a fantastic space for this and can comfortably accommodate at least two moderately sized camper vans at a time. It could also work well for a contractor or someone that needs to store equipment and pick-up/drop-off at beginning and end of day. Open to any business that won't cause issues with the neighbors (spray painting and excessively loud businesses will not work). The area with the built in workbench and the woodstove (under the upstairs space) is my personal shop area and not part of the lease. You are definitely welcome to use the woodstove though. Utilities are an additional $150/mo flat monthly payment, assuming your business has normal levels of electricity usage. If your business has a super high electricity need, this may need to be higher.
- Loyer annoncé plus part proportionnelle des services publics
- Access to Springwater Corridor Trail
The upstairs space includes a 300 SF enclosed room that is approximately 12’x24’, and a 200 SF open storage area at the top of the stair landing. The enclosed room portion has power and can be heated. It also has really nice light and an amazing south-facing view of the orchard, the neighbor’s horse farm, and Clatsop Butte across the way. This would be a fantastic space for someone that builds or works on things that are not super large in size, like bikes, electronics, smaller woodwork, etc., but I’m definitely open to other types of businesses as long as it’s the right fit. It would also make a great office and storage area.
- Loyer annoncé plus part proportionnelle des services publics
- Nature Views
- Access to Springwater Trail
- Comprend 28 m² d’espace de bureau dédié
- Natural Light
| Espace | Surface | Durée | Loyer | Type de bien | État | Disponible |
| 1er étage | 163 m² | Négociable | 109,96 € /m²/an 9,16 € /m²/mois 17 877 € /an 1 490 € /mois | Industriel/Logistique | - | Maintenant |
| 2e étage | 46 m² | Négociable | 164,94 € /m²/an 13,74 € /m²/mois 7 662 € /an 638,48 € /mois | Local d’activités | - | Maintenant |
1er étage
| Surface |
| 163 m² |
| Durée |
| Négociable |
| Loyer |
| 109,96 € /m²/an 9,16 € /m²/mois 17 877 € /an 1 490 € /mois |
| Type de bien |
| Industriel/Logistique |
| État |
| - |
| Disponible |
| Maintenant |
2e étage
| Surface |
| 46 m² |
| Durée |
| Négociable |
| Loyer |
| 164,94 € /m²/an 13,74 € /m²/mois 7 662 € /an 638,48 € /mois |
| Type de bien |
| Local d’activités |
| État |
| - |
| Disponible |
| Maintenant |
1er étage
| Surface | 163 m² |
| Durée | Négociable |
| Loyer | 109,96 € /m²/an |
| Type de bien | Industriel/Logistique |
| État | - |
| Disponible | Maintenant |
The space available on the main shop floor is about 1,700 SF and has a concrete floor. The area with the gravel is the shared drive aisle where my truck will be parked. There are several large rolling barn doors with about 13’ high clearance. Previous tenants have done camper van buildouts, bus conversions, mobile saunas, etc. It’s a fantastic space for this and can comfortably accommodate at least two moderately sized camper vans at a time. It could also work well for a contractor or someone that needs to store equipment and pick-up/drop-off at beginning and end of day. Open to any business that won't cause issues with the neighbors (spray painting and excessively loud businesses will not work). The area with the built in workbench and the woodstove (under the upstairs space) is my personal shop area and not part of the lease. You are definitely welcome to use the woodstove though. Utilities are an additional $150/mo flat monthly payment, assuming your business has normal levels of electricity usage. If your business has a super high electricity need, this may need to be higher.
- Loyer annoncé plus part proportionnelle des services publics
- Access to Springwater Corridor Trail
2e étage
| Surface | 46 m² |
| Durée | Négociable |
| Loyer | 164,94 € /m²/an |
| Type de bien | Local d’activités |
| État | - |
| Disponible | Maintenant |
The upstairs space includes a 300 SF enclosed room that is approximately 12’x24’, and a 200 SF open storage area at the top of the stair landing. The enclosed room portion has power and can be heated. It also has really nice light and an amazing south-facing view of the orchard, the neighbor’s horse farm, and Clatsop Butte across the way. This would be a fantastic space for someone that builds or works on things that are not super large in size, like bikes, electronics, smaller woodwork, etc., but I’m definitely open to other types of businesses as long as it’s the right fit. It would also make a great office and storage area.
- Loyer annoncé plus part proportionnelle des services publics
- Comprend 28 m² d’espace de bureau dédié
- Nature Views
- Natural Light
- Access to Springwater Trail
APERÇU DU BIEN
Grange métallique avec une emprise au sol de 3 000 pieds carrés située dans une zone résidentielle.
FAITS SUR L’INSTALLATION ENTREPÔT
Présenté par
Tyler Smith
15626 SE Martins St
Hum, une erreur s’est produite lors de l’envoi de votre message. Veuillez réessayer.
Merci ! Votre message a été envoyé.








