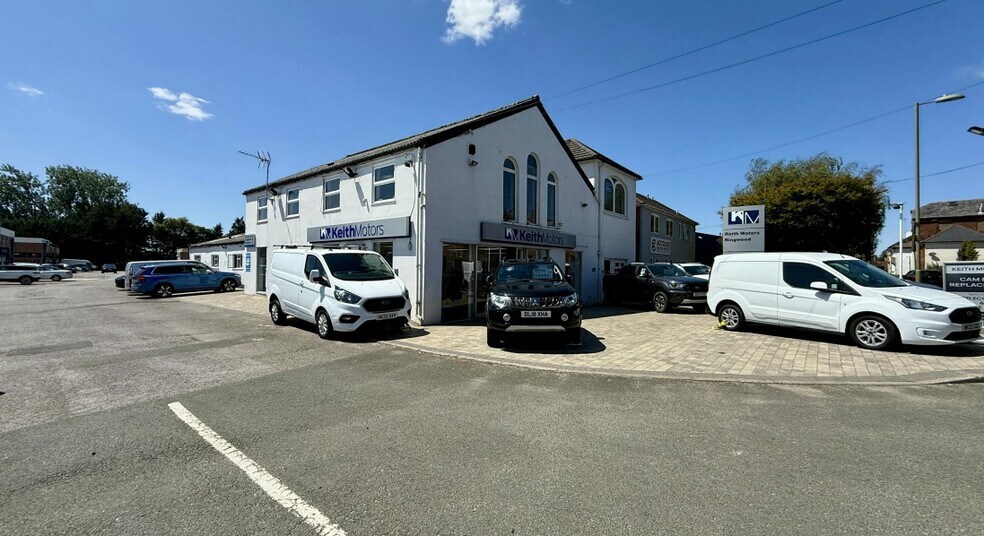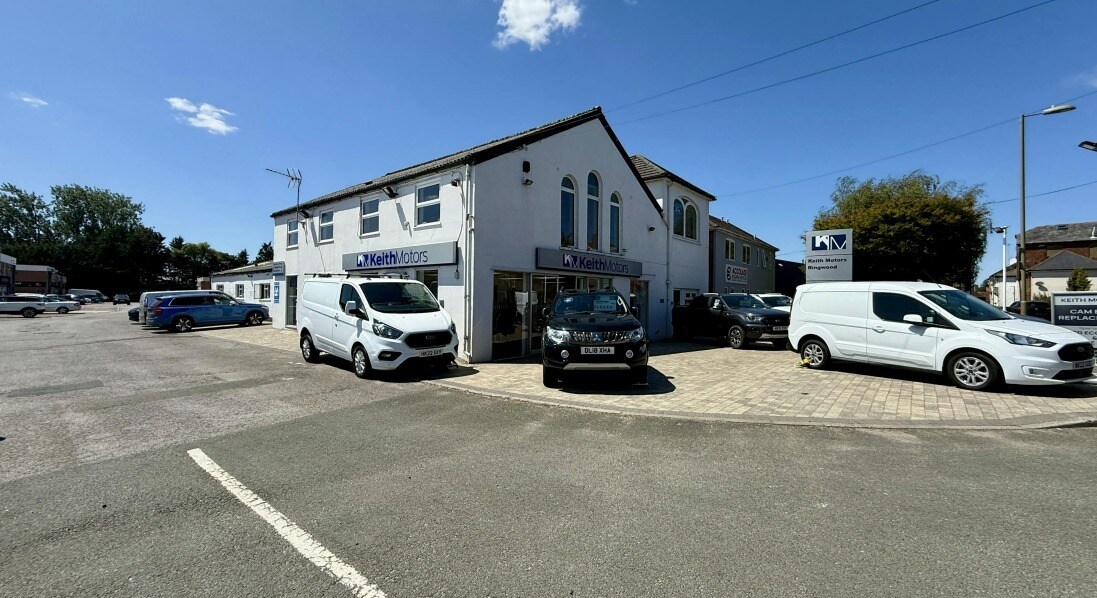
Cette fonctionnalité n’est pas disponible pour le moment.
Nous sommes désolés, mais la fonctionnalité à laquelle vous essayez d’accéder n’est pas disponible actuellement. Nous sommes au courant du problème et notre équipe travaille activement pour le résoudre.
Veuillez vérifier de nouveau dans quelques minutes. Veuillez nous excuser pour ce désagrément.
– L’équipe LoopNet
Votre e-mail a été envoyé.
INFORMATIONS PRINCIPALES
- Prominence to Christchurch Road
- Car parking up to 30 cars
- Former car showroom
CARACTÉRISTIQUES
TOUS LES ESPACE DISPONIBLES(1)
Afficher les loyers en
- ESPACE
- SURFACE
- DURÉE
- LOYER
- TYPE DE BIEN
- ÉTAT
- DISPONIBLE
Les espaces 2 de cet immeuble doivent être loués ensemble, pour un total de 549 m² (Surface contiguë):
The warehouse/workshop is of steel portal frame construction with a pitched roof incorporating daylight panels and the internal eaves height is approx. 3.2m. This is currently arranged as a repair workshop/MOT garage with 3 car ramps (available subject to terms). Access is by way of a roller shutter door at the rear of the premises measuring approx. 3m W x 3.6m H. There are male and female W.C facilities and kitchenette facilities.
- Classe d’utilisation : B2
- Stores automatiques
- New flexible lease
- WC and kitchenette facilities
- Entreposage sécurisé
- Toilettes incluses dans le bail
- Roller shutter door
- Comprend 121 m² d’espace de bureau dédié
| Espace | Surface | Durée | Loyer | Type de bien | État | Disponible |
| RDC, 1er étage | 549 m² | Négociable | 136,79 € /m²/an 11,40 € /m²/mois 75 144 € /an 6 262 € /mois | Industriel/Logistique | Construction partielle | Maintenant |
RDC, 1er étage
Les espaces 2 de cet immeuble doivent être loués ensemble, pour un total de 549 m² (Surface contiguë):
| Surface |
|
RDC - 428 m²
1er étage - 121 m²
|
| Durée |
| Négociable |
| Loyer |
| 136,79 € /m²/an 11,40 € /m²/mois 75 144 € /an 6 262 € /mois |
| Type de bien |
| Industriel/Logistique |
| État |
| Construction partielle |
| Disponible |
| Maintenant |
RDC, 1er étage
| Surface |
RDC - 428 m²
1er étage - 121 m²
|
| Durée | Négociable |
| Loyer | 136,79 € /m²/an |
| Type de bien | Industriel/Logistique |
| État | Construction partielle |
| Disponible | Maintenant |
The warehouse/workshop is of steel portal frame construction with a pitched roof incorporating daylight panels and the internal eaves height is approx. 3.2m. This is currently arranged as a repair workshop/MOT garage with 3 car ramps (available subject to terms). Access is by way of a roller shutter door at the rear of the premises measuring approx. 3m W x 3.6m H. There are male and female W.C facilities and kitchenette facilities.
- Classe d’utilisation : B2
- Entreposage sécurisé
- Stores automatiques
- Toilettes incluses dans le bail
- New flexible lease
- Roller shutter door
- WC and kitchenette facilities
- Comprend 121 m² d’espace de bureau dédié
APERÇU DU BIEN
This detached premises comprises a two storey showroom/office section to the front and a single storey warehouse/workshop to the rear. The showroom benefits from windows at ground and first levels and is currently arranged as a showroom on the ground floor with offices at first floor. The warehouse/workshop is of steel portal frame construction with a pitched roof incorporating daylight panels and the internal eaves height is approx. 3.2m. This is currently arranged as a repair workshop/MOT garage with 3 car ramps (available subject to terms). Access is by way of a roller shutter door at the rear of the premises measuring approx. 3m W x 3.6m H. There are male and female W.C facilities and kitchenette facilities.
FAITS SUR L’INSTALLATION INDUSTRIEL/LOGISTIQUE
Présenté par

156 Christchurch Rd
Hum, une erreur s’est produite lors de l’envoi de votre message. Veuillez réessayer.
Merci ! Votre message a été envoyé.



