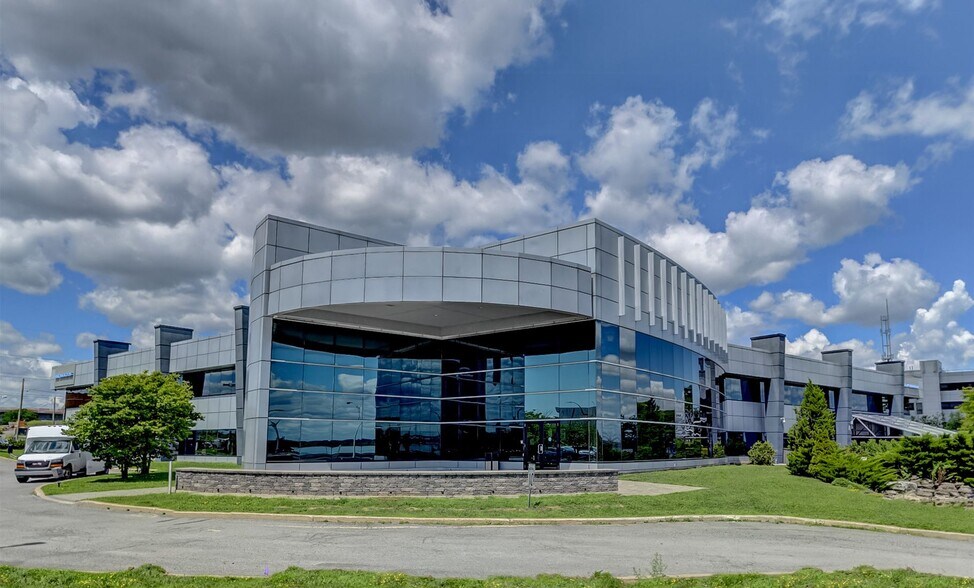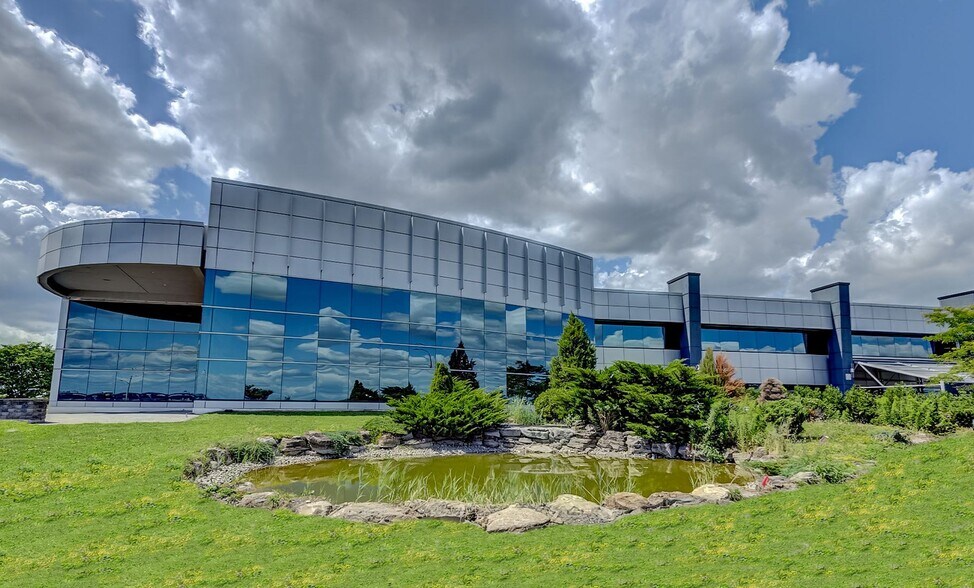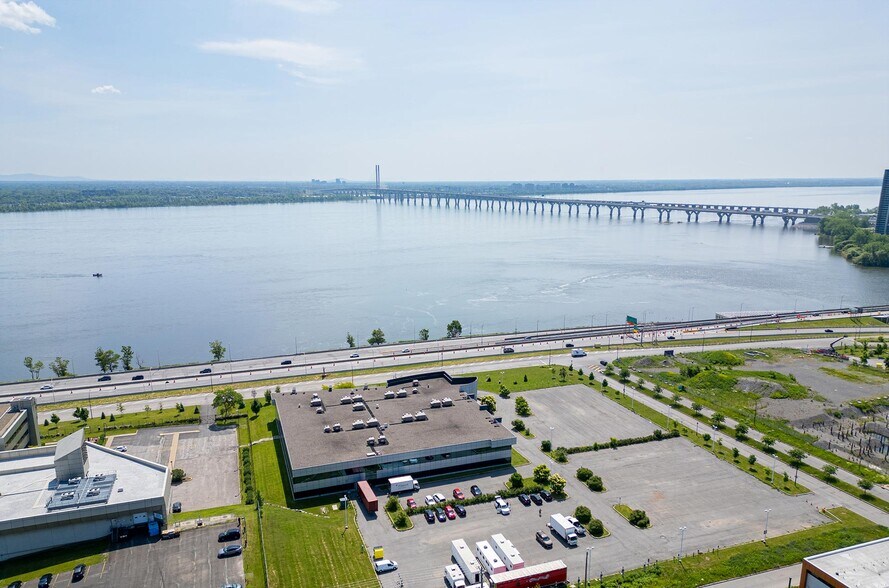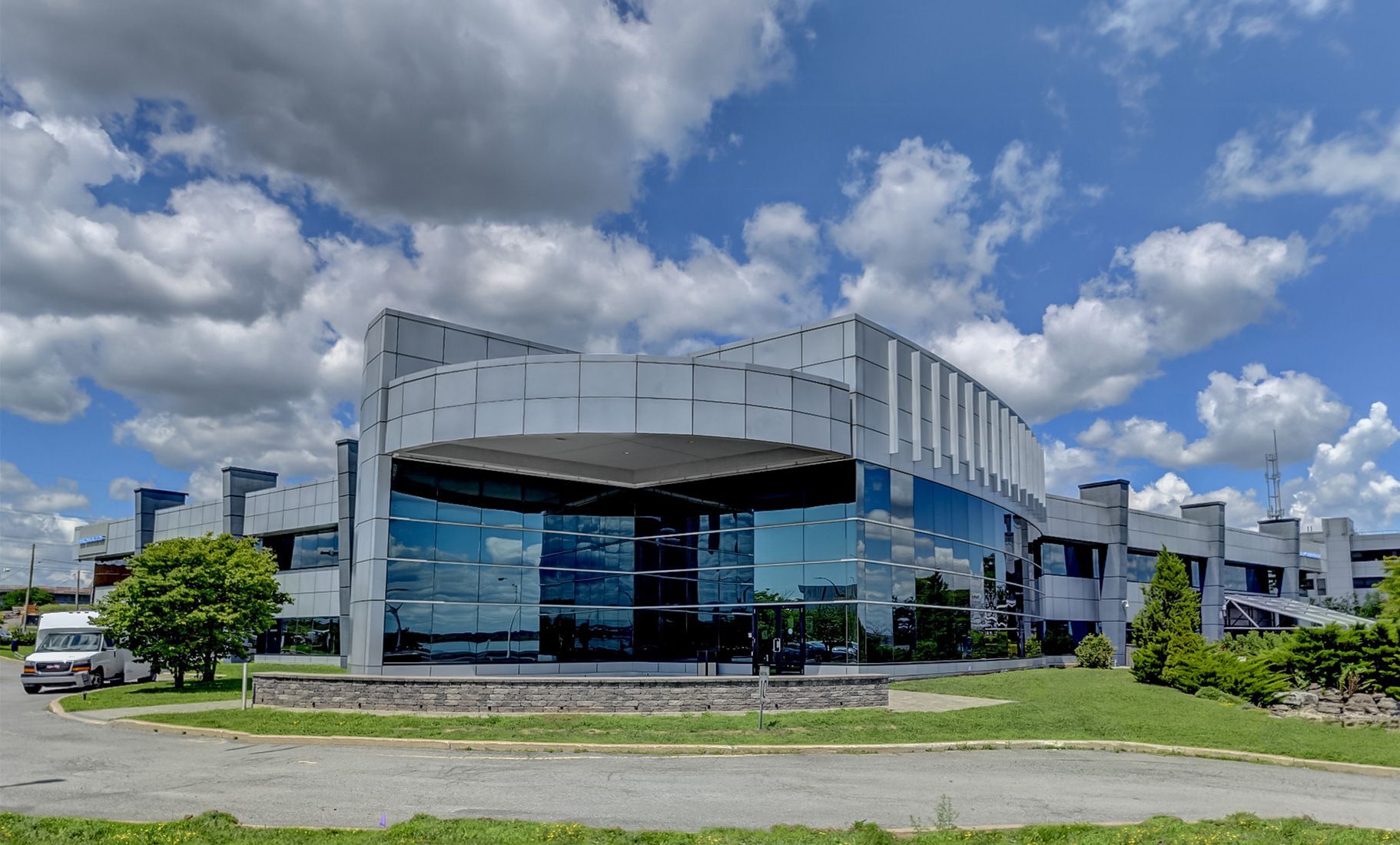Votre e-mail a été envoyé.
Certaines informations ont été traduites automatiquement.
INFORMATIONS PRINCIPALES
- Includes cafeteria, gym, showers, and wellness amenities
- Move-in ready condition with modern infrastructurel and flexible open floor plates with abundant natural light
- Quick access to downtown Montreal, major highways, and public transit
- Over 200 surface parking spaces on site
- Located in Bridge-Bonaventure, an emerging innovation district
- Surrounded by Class AAA tenants
TOUS LES ESPACES DISPONIBLES(2)
Afficher les loyers en
- ESPACE
- SURFACE
- DURÉE
- LOYER
- TYPE DE BIEN
- ÉTAT
- DISPONIBLE
Located in Montréal’s emerging Bridge-Bonaventure district, 1555 Rue Carrie-Derick presents a rare opportunity to lease a fully turnkey office building designed for innovation-driven companies. With 82,234 square feet across two expansive floors, the property is ideally suited for tech, telecom, and life sciences firms seeking a modern, flexible environment. Immediate availability and a turnkey fit-out make this an ideal solution for companies looking to scale quickly in a strategic downtown location. The site offers proximity to major transit routes and is positioned to capitalize on Montréal’s growing reputation as a center for technology and research.
- Partiellement aménagé comme Bureau standard
- Convient pour 103 à 329 personnes
- Immediate availability with flexible lease terms
- On-site amenities include gym, showers, and cafete
- Located in Bridge-Bonaventure innovation district
- Principalement open space
- Peut être associé à un ou plusieurs espaces supplémentaires pour obtenir jusqu’à 7 640 m² d’espace adjacent.
- Surrounded by Class AAA tenants and 200+ parking
- Turnkey layout with open floor plates and natural
Located in Montréal’s emerging Bridge-Bonaventure district, 1555 Rue Carrie-Derick presents a rare opportunity to lease a fully turnkey office building designed for innovation-driven companies. With 82,234 square feet across two expansive floors, the property is ideally suited for tech, telecom, and life sciences firms seeking a modern, flexible environment. Immediate availability and a turnkey fit-out make this an ideal solution for companies looking to scale quickly in a strategic downtown location. The site offers proximity to major transit routes and is positioned to capitalize on Montréal’s growing reputation as a center for technology and research.
- Le loyer n’inclut pas certains frais immobiliers.
- Principalement open space
- Peut être associé à un ou plusieurs espaces supplémentaires pour obtenir jusqu’à 7 640 m² d’espace adjacent.
- Turnkey layout with open floor plates and natural
- Immediate availability with flexible lease terms
- Entièrement aménagé comme Bureau standard
- Convient pour 88 à 329 personnes
- Located in Bridge-Bonaventure innovation district
- On-site amenities include gym, showers, and cafete
| Espace | Surface | Durée | Loyer | Type de bien | État | Disponible |
| 1er étage | 3 820 m² | Négociable | Sur demande Sur demande Sur demande Sur demande | Bureau | Construction partielle | Maintenant |
| 2e étage | 3 262 – 3 820 m² | Négociable | 170,10 € /m²/an 14,18 € /m²/mois 649 772 € /an 54 148 € /mois | Bureau | Construction achevée | Maintenant |
1er étage
| Surface |
| 3 820 m² |
| Durée |
| Négociable |
| Loyer |
| Sur demande Sur demande Sur demande Sur demande |
| Type de bien |
| Bureau |
| État |
| Construction partielle |
| Disponible |
| Maintenant |
2e étage
| Surface |
| 3 262 – 3 820 m² |
| Durée |
| Négociable |
| Loyer |
| 170,10 € /m²/an 14,18 € /m²/mois 649 772 € /an 54 148 € /mois |
| Type de bien |
| Bureau |
| État |
| Construction achevée |
| Disponible |
| Maintenant |
1er étage
| Surface | 3 820 m² |
| Durée | Négociable |
| Loyer | Sur demande |
| Type de bien | Bureau |
| État | Construction partielle |
| Disponible | Maintenant |
Located in Montréal’s emerging Bridge-Bonaventure district, 1555 Rue Carrie-Derick presents a rare opportunity to lease a fully turnkey office building designed for innovation-driven companies. With 82,234 square feet across two expansive floors, the property is ideally suited for tech, telecom, and life sciences firms seeking a modern, flexible environment. Immediate availability and a turnkey fit-out make this an ideal solution for companies looking to scale quickly in a strategic downtown location. The site offers proximity to major transit routes and is positioned to capitalize on Montréal’s growing reputation as a center for technology and research.
- Partiellement aménagé comme Bureau standard
- Principalement open space
- Convient pour 103 à 329 personnes
- Peut être associé à un ou plusieurs espaces supplémentaires pour obtenir jusqu’à 7 640 m² d’espace adjacent.
- Immediate availability with flexible lease terms
- Surrounded by Class AAA tenants and 200+ parking
- On-site amenities include gym, showers, and cafete
- Turnkey layout with open floor plates and natural
- Located in Bridge-Bonaventure innovation district
2e étage
| Surface | 3 262 – 3 820 m² |
| Durée | Négociable |
| Loyer | 170,10 € /m²/an |
| Type de bien | Bureau |
| État | Construction achevée |
| Disponible | Maintenant |
Located in Montréal’s emerging Bridge-Bonaventure district, 1555 Rue Carrie-Derick presents a rare opportunity to lease a fully turnkey office building designed for innovation-driven companies. With 82,234 square feet across two expansive floors, the property is ideally suited for tech, telecom, and life sciences firms seeking a modern, flexible environment. Immediate availability and a turnkey fit-out make this an ideal solution for companies looking to scale quickly in a strategic downtown location. The site offers proximity to major transit routes and is positioned to capitalize on Montréal’s growing reputation as a center for technology and research.
- Le loyer n’inclut pas certains frais immobiliers.
- Entièrement aménagé comme Bureau standard
- Principalement open space
- Convient pour 88 à 329 personnes
- Peut être associé à un ou plusieurs espaces supplémentaires pour obtenir jusqu’à 7 640 m² d’espace adjacent.
- Located in Bridge-Bonaventure innovation district
- Turnkey layout with open floor plates and natural
- On-site amenities include gym, showers, and cafete
- Immediate availability with flexible lease terms
APERÇU DU BIEN
Located in the heart of the rapidly transforming Bridge-Bonaventure district, 1555 Rue Carrie-Derick offers 82,234 square feet of fully built-out, move-in ready office space. This standalone building presents a rare opportunity for tech, telecom, or life sciences companies seeking a modern, flexible, and self-contained workspace in close proximity to downtown Montreal. Formerly home to a major telecommunications firm, the building features expansive open floor plates filled with natural light, making it ideal for collaborative work environments, R&D labs, or creative office configurations. It is designed with employee comfort and efficiency in mind, offering a full-service cafeteria, a fitness centre, showers, and over 200 dedicated parking spaces. These features provide both convenience and appeal for today’s workforce. The building is surrounded by leading Class AAA corporate tenants and is strategically located to benefit from the City of Montreal’s Bridge-Bonaventure Master Plan. This plan focuses on transforming the district into a vibrant hub for innovation and employment. Future improvements include upgraded transit infrastructure, new green spaces, and a mix of commercial and residential developments, all of which are expected to significantly enhance the area’s connectivity and long-term value. With its combination of size, quality build, and future growth potential, 555 Rue Carrie-Derick represents an outstanding leasing opportunity for companies looking to establish a strong presence in one of Montreal’s most forward-looking commercial zones.
- Ligne d’autobus
- Centre de fitness
- Food court
- Douches
INFORMATIONS SUR L’IMMEUBLE
Présenté par

1555 Rue Carrie-Derick
Hum, une erreur s’est produite lors de l’envoi de votre message. Veuillez réessayer.
Merci ! Votre message a été envoyé.







