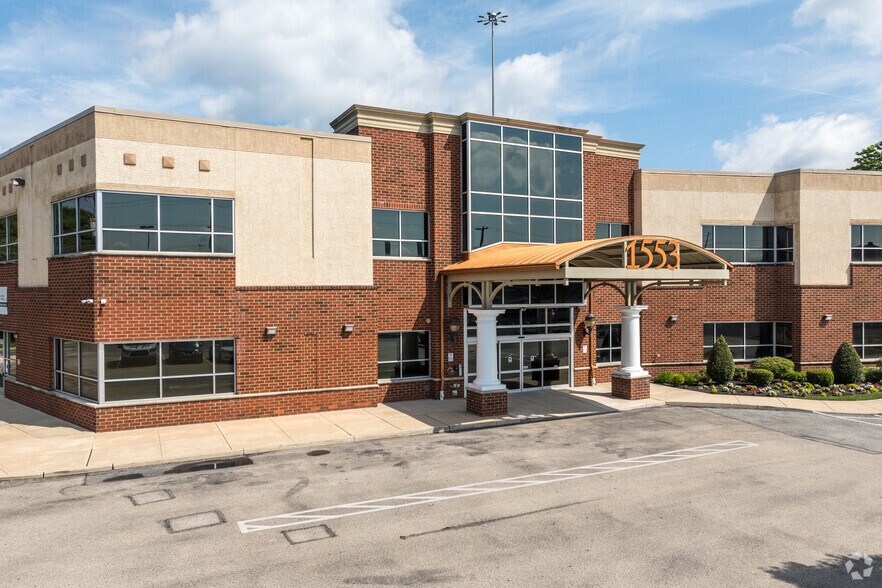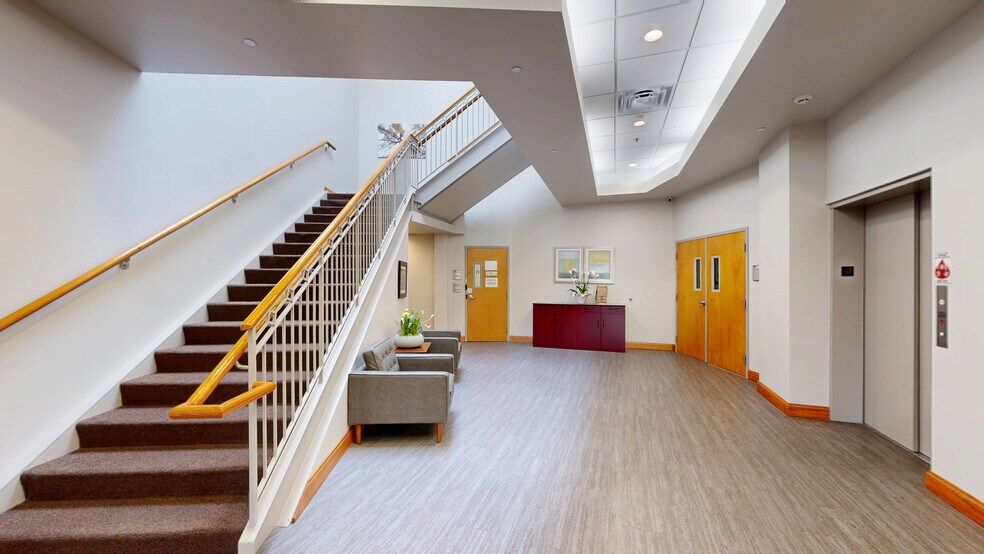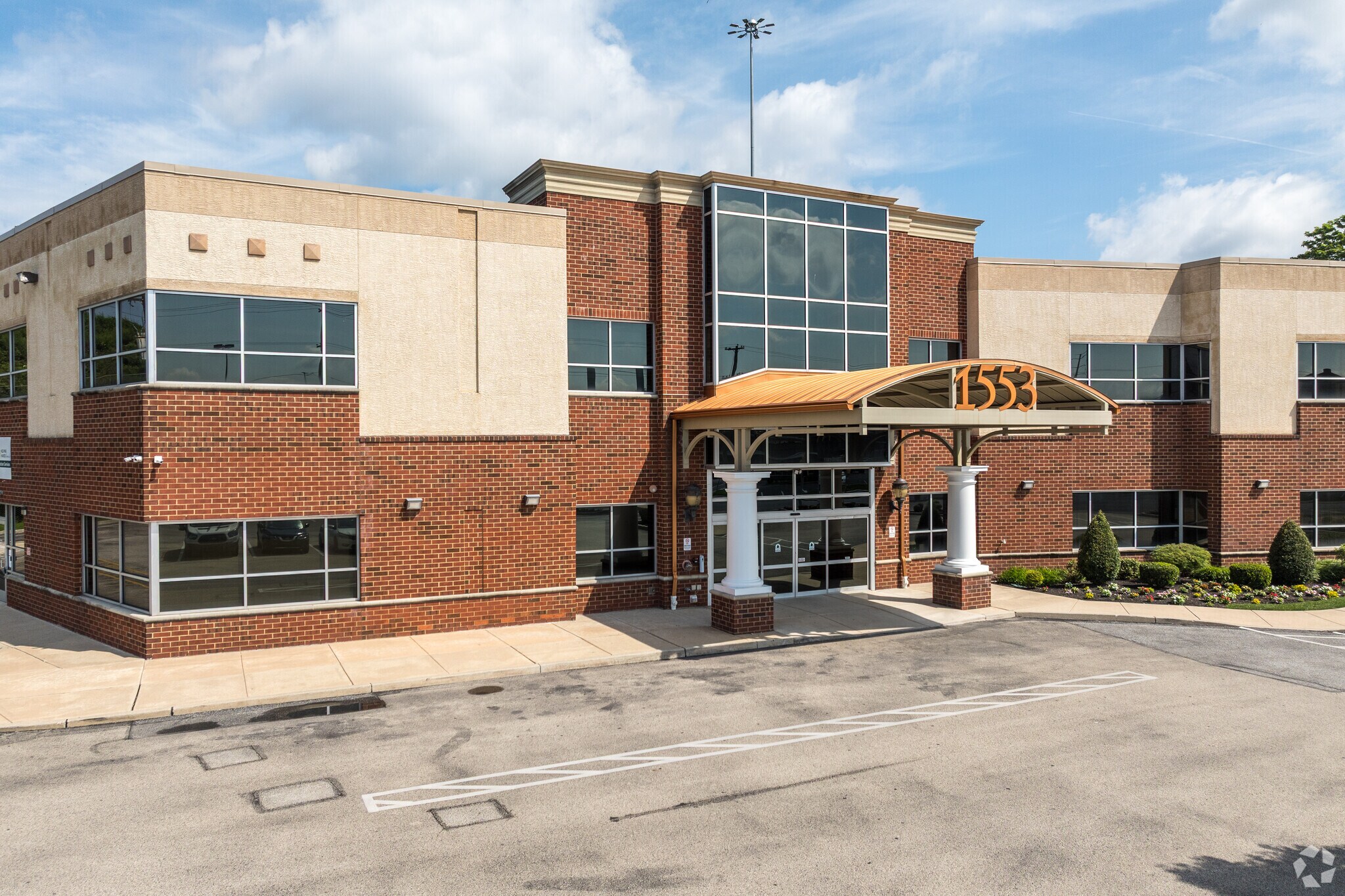Votre e-mail a été envoyé.
Ridley Medical Building 1553 Chester Pike Bureaux/Médical | 368–1 015 m² | À louer | Crum Lynne, PA 19022



Certaines informations ont été traduites automatiquement.

INFORMATIONS PRINCIPALES
- Turnkey Class A medical suites with 16 exam rooms, lab, kitchen, and flexible layouts ideal for urgent care, internal medicine, or specialty use.
- Property features include a welcoming sun-drenched two-story lobby, ample parking, and direct access to public transportation for patients and staff.
- Across from Eddystone Crossings Shopping Center with Walmart Supercenter, AT&T, and McDonald’s, creating steady foot traffic and added service demand.
- Strategically located at 1553 Chester Pike, the Ridley Medical Building offers prime visibility at a signalized intersection with 20,000 VPD.
- Minutes from Interstates 95, 476, and Philadelphia International Airport, with easy access to Wilmington, Center City, and regional medical networks.
- Serving nearly 1M residents within a 10-mile radius, this is a rare chance to meet growing healthcare demand in an underserved Delaware County market.
TOUS LES ESPACES DISPONIBLES(2)
Afficher les loyers en
- ESPACE
- SURFACE
- DURÉE
- LOYER
- TYPE DE BIEN
- ÉTAT
- DISPONIBLE
Currently fit out for a Medical use with exam rooms, testing area and Provider private space. Very easy transition for Medical user. Other users have a fit out allowance to custom fit out the space to your needs.
- Le loyer ne comprend pas les services publics, les frais immobiliers ou les services de l’immeuble.
- 15 bureaux privés
- Aire de réception
- Système de sécurité
- Espace d’angle
- Entreposage sécurisé
- Atrium
- Planchers en bois
- Accessible fauteuils roulants
- Entièrement aménagé comme Cabinet médical standard
- 2 salles de conférence
- Ventilation et chauffage centraux
- Vidéosurveillance
- Hauts plafonds
- CVC disponible en-dehors des heures ouvrables
- Conforme à la DDA (loi sur la discrimination à l’égard des personnes handicapées)
- Détecteur de fumée
Currently fit out for a Medical use with exam rooms, testing area and Provider private space. Very easy transition for Medical user. Tenants have a fit out allowance to custom fit out the space to your needs.
- Le loyer ne comprend pas les services publics, les frais immobiliers ou les services de l’immeuble.
- 9 bureaux privés
- Laboratoire
- Toilettes privées
- Vidéosurveillance
- Hauts plafonds
- CVC disponible en-dehors des heures ouvrables
- Conforme à la DDA (loi sur la discrimination à l’égard des personnes handicapées)
- Détecteur de fumée
- Entièrement aménagé comme Cabinet médical standard
- Espace en excellent état
- Système de chauffage central
- Système de sécurité
- Espace d’angle
- Lumière naturelle
- Atrium
- Bail professionnel
- Accessible fauteuils roulants
| Espace | Surface | Durée | Loyer | Type de bien | État | Disponible |
| 2e étage, bureau 201 | 647 m² | 7-20 Ans | 172,92 € /m²/an 14,41 € /m²/mois 111 825 € /an 9 319 € /mois | Bureaux/Médical | Construction achevée | Maintenant |
| 2e étage, bureau 204 | 368 m² | 7-20 Ans | 172,92 € /m²/an 14,41 € /m²/mois 63 712 € /an 5 309 € /mois | Bureaux/Médical | Construction achevée | Maintenant |
2e étage, bureau 201
| Surface |
| 647 m² |
| Durée |
| 7-20 Ans |
| Loyer |
| 172,92 € /m²/an 14,41 € /m²/mois 111 825 € /an 9 319 € /mois |
| Type de bien |
| Bureaux/Médical |
| État |
| Construction achevée |
| Disponible |
| Maintenant |
2e étage, bureau 204
| Surface |
| 368 m² |
| Durée |
| 7-20 Ans |
| Loyer |
| 172,92 € /m²/an 14,41 € /m²/mois 63 712 € /an 5 309 € /mois |
| Type de bien |
| Bureaux/Médical |
| État |
| Construction achevée |
| Disponible |
| Maintenant |
2e étage, bureau 201
| Surface | 647 m² |
| Durée | 7-20 Ans |
| Loyer | 172,92 € /m²/an |
| Type de bien | Bureaux/Médical |
| État | Construction achevée |
| Disponible | Maintenant |
Currently fit out for a Medical use with exam rooms, testing area and Provider private space. Very easy transition for Medical user. Other users have a fit out allowance to custom fit out the space to your needs.
- Le loyer ne comprend pas les services publics, les frais immobiliers ou les services de l’immeuble.
- Entièrement aménagé comme Cabinet médical standard
- 15 bureaux privés
- 2 salles de conférence
- Aire de réception
- Ventilation et chauffage centraux
- Système de sécurité
- Vidéosurveillance
- Espace d’angle
- Hauts plafonds
- Entreposage sécurisé
- CVC disponible en-dehors des heures ouvrables
- Atrium
- Conforme à la DDA (loi sur la discrimination à l’égard des personnes handicapées)
- Planchers en bois
- Détecteur de fumée
- Accessible fauteuils roulants
2e étage, bureau 204
| Surface | 368 m² |
| Durée | 7-20 Ans |
| Loyer | 172,92 € /m²/an |
| Type de bien | Bureaux/Médical |
| État | Construction achevée |
| Disponible | Maintenant |
Currently fit out for a Medical use with exam rooms, testing area and Provider private space. Very easy transition for Medical user. Tenants have a fit out allowance to custom fit out the space to your needs.
- Le loyer ne comprend pas les services publics, les frais immobiliers ou les services de l’immeuble.
- Entièrement aménagé comme Cabinet médical standard
- 9 bureaux privés
- Espace en excellent état
- Laboratoire
- Système de chauffage central
- Toilettes privées
- Système de sécurité
- Vidéosurveillance
- Espace d’angle
- Hauts plafonds
- Lumière naturelle
- CVC disponible en-dehors des heures ouvrables
- Atrium
- Conforme à la DDA (loi sur la discrimination à l’égard des personnes handicapées)
- Bail professionnel
- Détecteur de fumée
- Accessible fauteuils roulants
VISITES 3D MATTERPORT
APERÇU DU BIEN
Ridley Medical Building, a Class A medical office property offering move-in-ready suites tailored for healthcare providers. Located at 1553 Chester Pike in Crum Lynne, Pennsylvania, it offers second-floor medical suites featuring 16 exam rooms, a lab area, a locked room for drug storage, a kitchen, a conference room, reception area, provider private offices and flexible layout options suitable for occupational health, internal medicine, urgent care, or outpatient pharmacy services. The Ridley Medical Building welcomes patients and visitors through a beautiful two-story sun-drenched lobby, offers ample free parking, and benefits from public transportation access, making it ideal for high-volume practices. With a daily traffic count of nearly 20,000 vehicles at a signalized intersection and direct visibility from Route 13, the location also offers signage opportunities for practices seeking strong brand presence. For practitioners looking to fill the growing healthcare void in Delaware County, 1553 Chester Pike offers a rare, strategic opportunity to serve a deeply underserved population in a professionally managed, welcoming environment. Strategically positioned along Route 13, Chester Pike, with immediate access to Interstates 95 and 476, this property is just 15 minutes from Philadelphia International Airport, Wilmington, Delaware, and New Jersey, and 20 minutes from Center City Philadelphia. The medical office is within walking distance of Crum Lynne Station (SEPTA Regional Rail) and has a bus stop by the curbside, making it accessible for both patients and medical staff commuting. The Ridley Medical Building sits across from Eddystone Crossings Shopping Center, home to major national retailers including Walmart Supercenter, McDonald's, AT&T, and Popeyes, creating consistent traffic and additional service demand. Ridley Medical Building serves a population of nearly one million within a 10-mile radius, with annual consumer spending of over $500 million on healthcare-related expenses. The surrounding Delaware County population is aging, medically underserved, and in urgent need of accessible outpatient care, particularly following the closures of Crozer-Chester Medical Center and Taylor Hospital in 2025. Ridley Township offers a unique and timely opportunity in the Delaware County medical real estate market. Unlike larger regional hubs such as Philadelphia, Ridley is not saturated with medical offices, making it easier to establish and grow a presence. With local health systems overwhelmed and patients left without nearby hospital access, the demand for services such as urgent care, primary care, mental health, and specialty outpatient clinics has never been higher. The Ridley Medical Building has built a strong reputation for cleanliness, safety, and responsive ownership, with tenants frequently praising the hands-on management of owner Christina Perrone, whose commitment to excellence and community impact is evident in every detail of the building. As one tenant stated, “Christina is a good business partner. She understands the importance of building appearance, maintenance, and upkeep and how it adds value to your business." 1553 Chester Pike offers flexible leasing terms, turnkey build-outs, and a location primed for medical practice success, making it a rare combination of value, visibility, and mission-driven ownership.
- Accès 24 h/24
- Atrium
- Accès contrôlé
- Système de sécurité
- Signalisation
- Accessible fauteuils roulants
- Climatisation
INFORMATIONS SUR L’IMMEUBLE
OCCUPANTS
- Aging With Comfort
- Provider of non-medical home care and IDD support services.
- Dole Diversified Fresh Produce - Americas & ROW
- Provider of fresh, high-quality fruits and vegetables.
- Helping Hands Family
- Fournisseur national de services en matière d'autisme dont le siège social est situé à King of Prussia, en Pennsylvanie, depuis 2019.
À PROXIMITÉ
HÔPITAUX |
|||
|---|---|---|---|
| Mercy Catholic Medical Center - Mercy Fitzgerald | Soins intensifs | 14 min en voiture | 10,1 km |
| Riddle Memorial Hospital | Soins intensifs | 15 min en voiture | 11,7 km |
| Delaware County Memorial Hospital | Soins intensifs | 22 min en voiture | 14,1 km |
| Children's Hospital of Philadelphia | Pour enfants | 23 min en voiture | 20,6 km |
| Penn Presbyterian Medical Center | Soins intensifs | 24 min en voiture | 21,1 km |
RESTAURANTS |
|||
|---|---|---|---|
| Rita's | Glaces | - | 3 min. à pied |
| Zac's Hamburgers | Hamburgers | USD | 5 min. à pied |
| McDonald's | - | - | 5 min. à pied |
| Popeye's Louisiana Kitchen | - | - | 5 min. à pied |
| Subway | - | - | 6 min. à pied |
| Auntie Anne's | Boulangerie | - | 6 min. à pied |
LOCAL COMMERCIAL |
||
|---|---|---|
| MetroPCS | Télécoms sans fil | 6 min. à pied |
| Snipes | Chaussures | 6 min. à pied |
| United States Postal Service | Services commerciaux/Photocopies/Poste | 6 min. à pied |
| AT&T Wireless | Télécoms sans fil | 5 min. à pied |
| Fine Wine & Good Spirits | Alcool | 6 min. à pied |
| WSFS Bank | Banque | 5 min. à pied |
| Ashley Stewart | Vêtements pour femmes | 6 min. à pied |
| Sally Beauty | Parapharmacie | 6 min. à pied |
| ShopRite | Supermarché | 6 min. à pied |
| Walmart | Grand magasin | 6 min. à pied |
HÔTELS |
|
|---|---|
| Candlewood Suites |
89 chambres
5 min en voiture
|
| Home2 Suites by Hilton |
113 chambres
5 min en voiture
|
| Comfort Inn |
117 chambres
5 min en voiture
|
| Best Western Plus |
60 chambres
5 min en voiture
|
| SpringHill Suites |
130 chambres
6 min en voiture
|
| Microtel Inn & Suites by Wyndham |
79 chambres
6 min en voiture
|
| La Quinta Inns & Suites |
150 chambres
7 min en voiture
|
AGENT DE LOCATION
AGENT DE LOCATION

Christina Perrone, Owner and Managing Partner
Présenté par

Ridley Medical Building | 1553 Chester Pike
Hum, une erreur s’est produite lors de l’envoi de votre message. Veuillez réessayer.
Merci ! Votre message a été envoyé.







