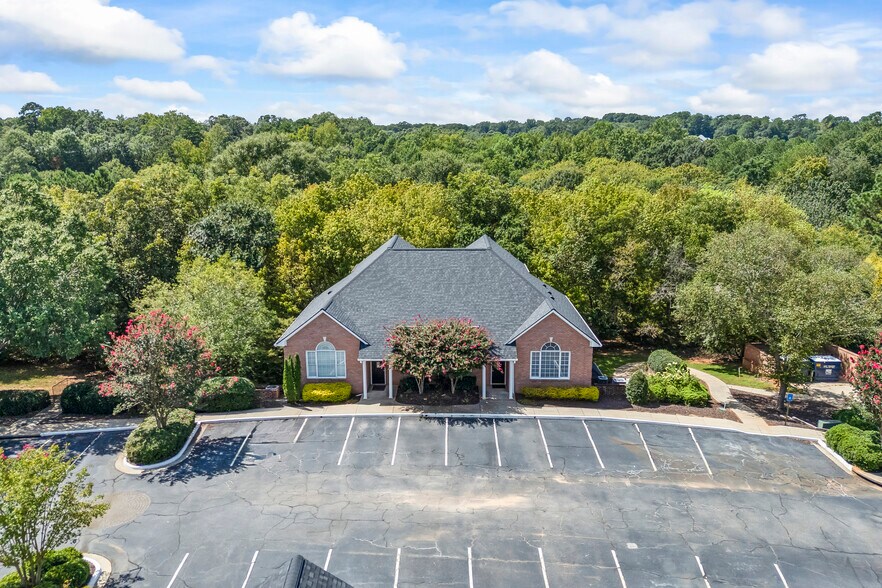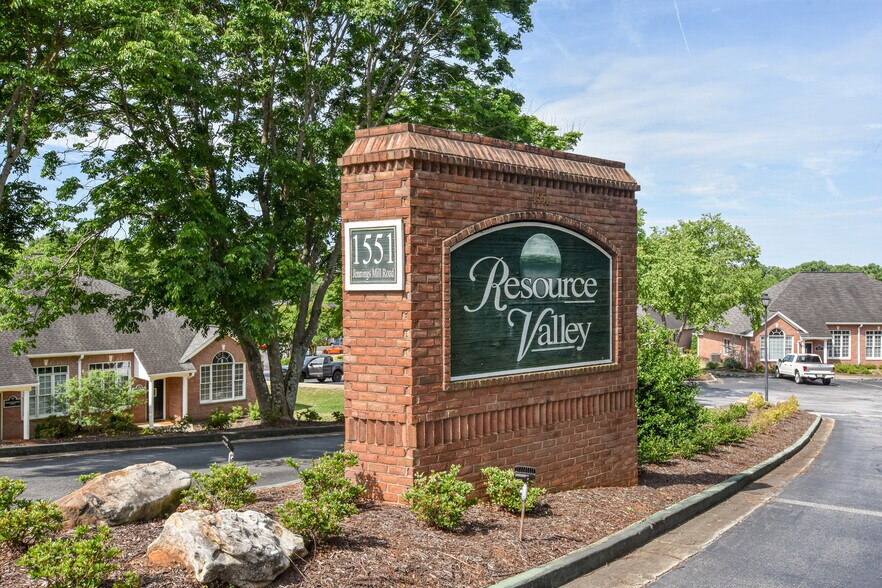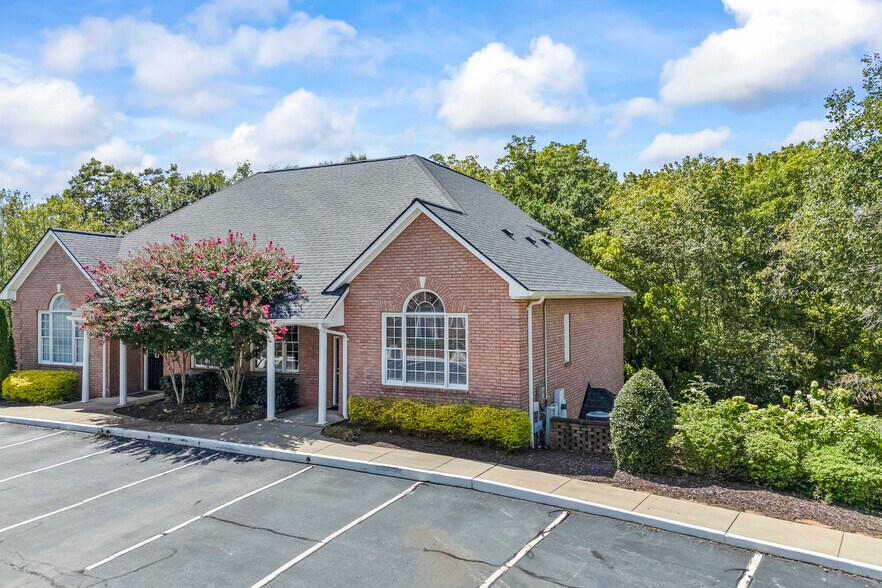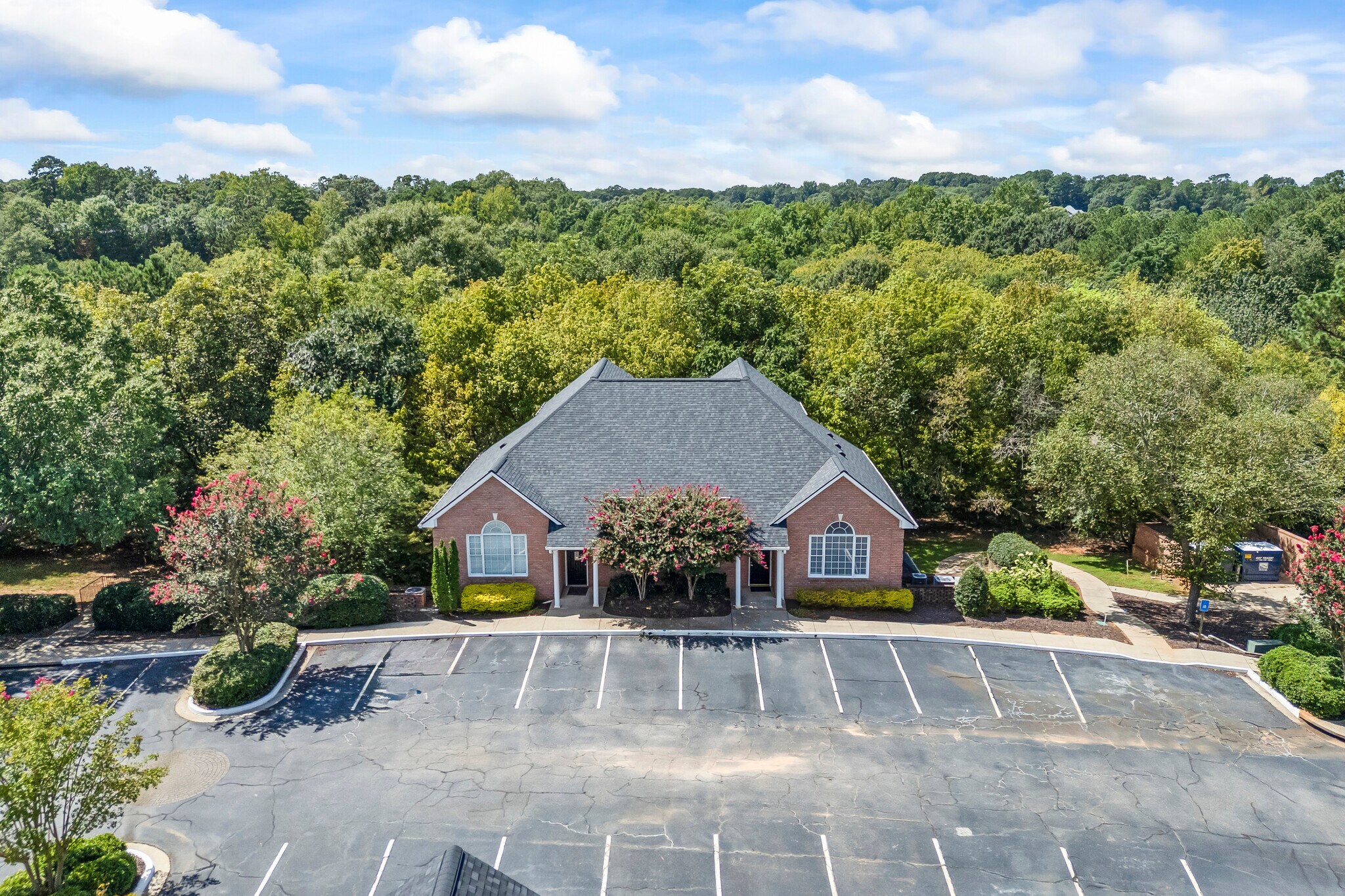Votre e-mail a été envoyé.

Unit 1400B 1551 Jennings Mill Rd Bureau | 297 m² | À louer | Watkinsville, GA 30677



Certaines informations ont été traduites automatiquement.

INFORMATIONS PRINCIPALES
- Available suites: 1,200 SF (lower level) & 2,000 SF (main & upper levels)
- Ample parking and convenient building access
- Flexible floor plans with a mix of open space and private offices
TOUS LES ESPACE DISPONIBLES(1)
Afficher les loyers en
- ESPACE
- SURFACE
- DURÉE
- LOYER
- TYPE DE BIEN
- ÉTAT
- DISPONIBLE
Building Description 1551 Jennings Mill Rd, Suite 1400B, offers two professional office suites within a three-story Class B office building in the heart of Oconee County.? With flexible floor plans of 1,200 SF on the lower level and 2,000 SF on the main & upper level, this property is ideally suited for professional services, medical practices, or growing businesses seeking a highly accessible and visible location.? Built with a focus on functionality and convenience, the suites provide a balance of open work areas and private offices, offering flexibility for a variety of tenant needs.? The building features ample surface parking, professional curb appeal, and modern finishes, creating a strong impression for clients and employees alike.? Building Highlights Class B, three-story office building in a professional setting Available suites: 1,200 SF (lower level) & 2,000 SF (main & upper levels) Flexible floor plans with a mix of open space and private offices Ample parking and convenient building access Office Complex has excellent visibility along Jennings Mill Rd Lease Rate: $18.00/SF/YR + TICAM + Utilities Estimated TICAM: $6.95/SF/YR
- Le loyer ne comprend pas les services publics, les frais immobiliers ou les services de l’immeuble.
- Flexible floor plans
- Convient pour 8 à 26 personnes
| Espace | Surface | Durée | Loyer | Type de bien | État | Disponible |
| 1er étage, bureau 1400B | 297 m² | Négociable | 128,29 € /m²/an 10,69 € /m²/mois 38 138 € /an 3 178 € /mois | Bureau | - | Maintenant |
1er étage, bureau 1400B
| Surface |
| 297 m² |
| Durée |
| Négociable |
| Loyer |
| 128,29 € /m²/an 10,69 € /m²/mois 38 138 € /an 3 178 € /mois |
| Type de bien |
| Bureau |
| État |
| - |
| Disponible |
| Maintenant |
1er étage, bureau 1400B
| Surface | 297 m² |
| Durée | Négociable |
| Loyer | 128,29 € /m²/an |
| Type de bien | Bureau |
| État | - |
| Disponible | Maintenant |
Building Description 1551 Jennings Mill Rd, Suite 1400B, offers two professional office suites within a three-story Class B office building in the heart of Oconee County.? With flexible floor plans of 1,200 SF on the lower level and 2,000 SF on the main & upper level, this property is ideally suited for professional services, medical practices, or growing businesses seeking a highly accessible and visible location.? Built with a focus on functionality and convenience, the suites provide a balance of open work areas and private offices, offering flexibility for a variety of tenant needs.? The building features ample surface parking, professional curb appeal, and modern finishes, creating a strong impression for clients and employees alike.? Building Highlights Class B, three-story office building in a professional setting Available suites: 1,200 SF (lower level) & 2,000 SF (main & upper levels) Flexible floor plans with a mix of open space and private offices Ample parking and convenient building access Office Complex has excellent visibility along Jennings Mill Rd Lease Rate: $18.00/SF/YR + TICAM + Utilities Estimated TICAM: $6.95/SF/YR
- Le loyer ne comprend pas les services publics, les frais immobiliers ou les services de l’immeuble.
- Convient pour 8 à 26 personnes
- Flexible floor plans
APERÇU DU BIEN
Building Description 1551 Jennings Mill Rd, Suite 1400B, offers two professional office suites within a three-story Class B office building in the heart of Oconee County.? With flexible floor plans of 1,200 SF on the lower level and 2,000 SF on the main & upper level, this property is ideally suited for professional services, medical practices, or growing businesses seeking a highly accessible and visible location.? Built with a focus on functionality and convenience, the suites provide a balance of open work areas and private offices, offering flexibility for a variety of tenant needs.? The building features ample surface parking, professional curb appeal, and modern finishes, creating a strong impression for clients and employees alike.? Building Highlights Class B, three-story office building in a professional setting Available suites: 1,200 SF (lower level) & 2,000 SF (main & upper levels) Flexible floor plans with a mix of open space and private offices Ample parking and convenient building access Office Complex has excellent visibility along Jennings Mill Rd Lease Rate: $14.00/SF/YR + TICAM + Utilities Estimated TICAM: $5.95/SF/YR
- Système de sécurité
- Cuisine
- Réception
- Chauffage central
- Lumière naturelle
- Open space
- Climatisation
INFORMATIONS SUR L’IMMEUBLE
OCCUPANTS
- ÉTAGE
- NOM DE L’OCCUPANT
- SECTEUR D’ACTIVITÉ
- 1er
- Accentcare
- Santé et assistance sociale
- 1er
- Edward Jones
- Finance et assurances
- 1er
- Home Instead
- Santé et assistance sociale
- 1er
- Jeremiah Peters - Virtual Properties Realty
- Immobilier
- 1er
- Maid Teams
- Services
- 1er
- Ronda Holloway, CPA, PC
- Services professionnels, scientifiques et techniques
- 1er
- Seymour & Perry
- Services professionnels, scientifiques et techniques
- 1er
- Willow Insurance Advisors
- Finance et assurances
Présenté par

Unit 1400B | 1551 Jennings Mill Rd
Hum, une erreur s’est produite lors de l’envoi de votre message. Veuillez réessayer.
Merci ! Votre message a été envoyé.





