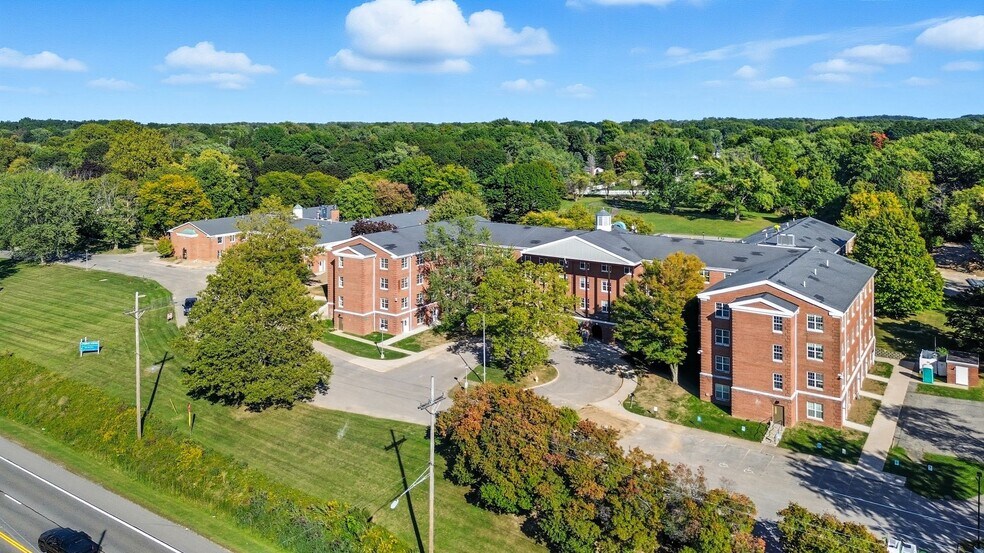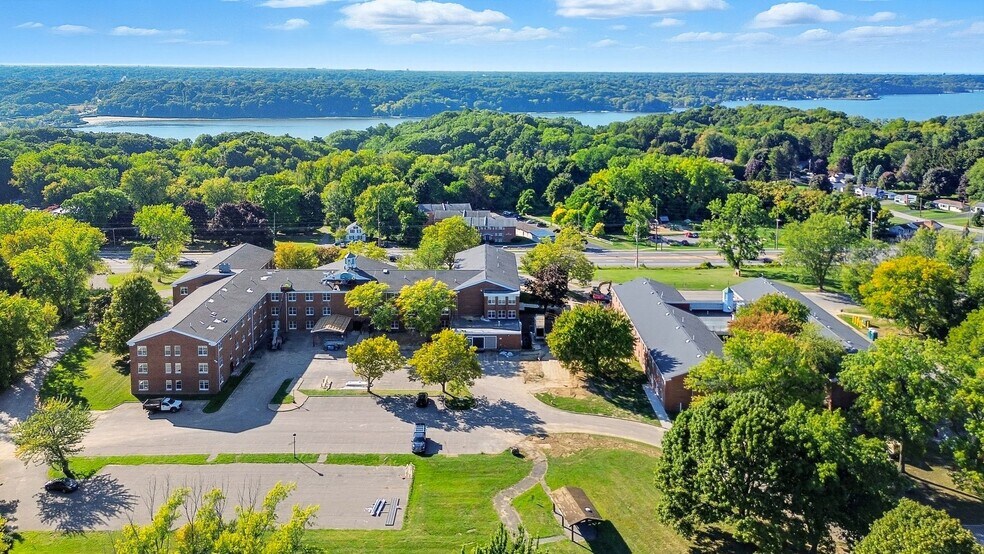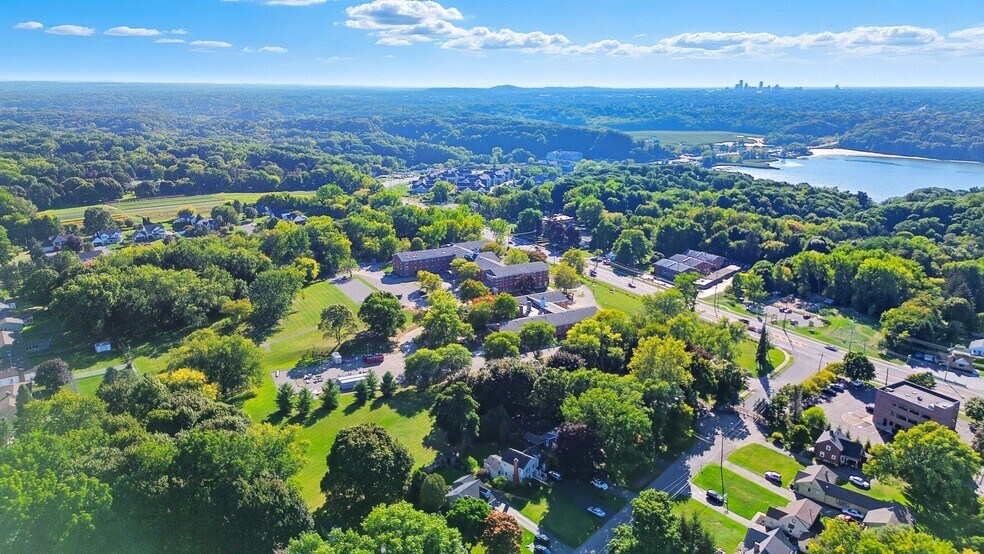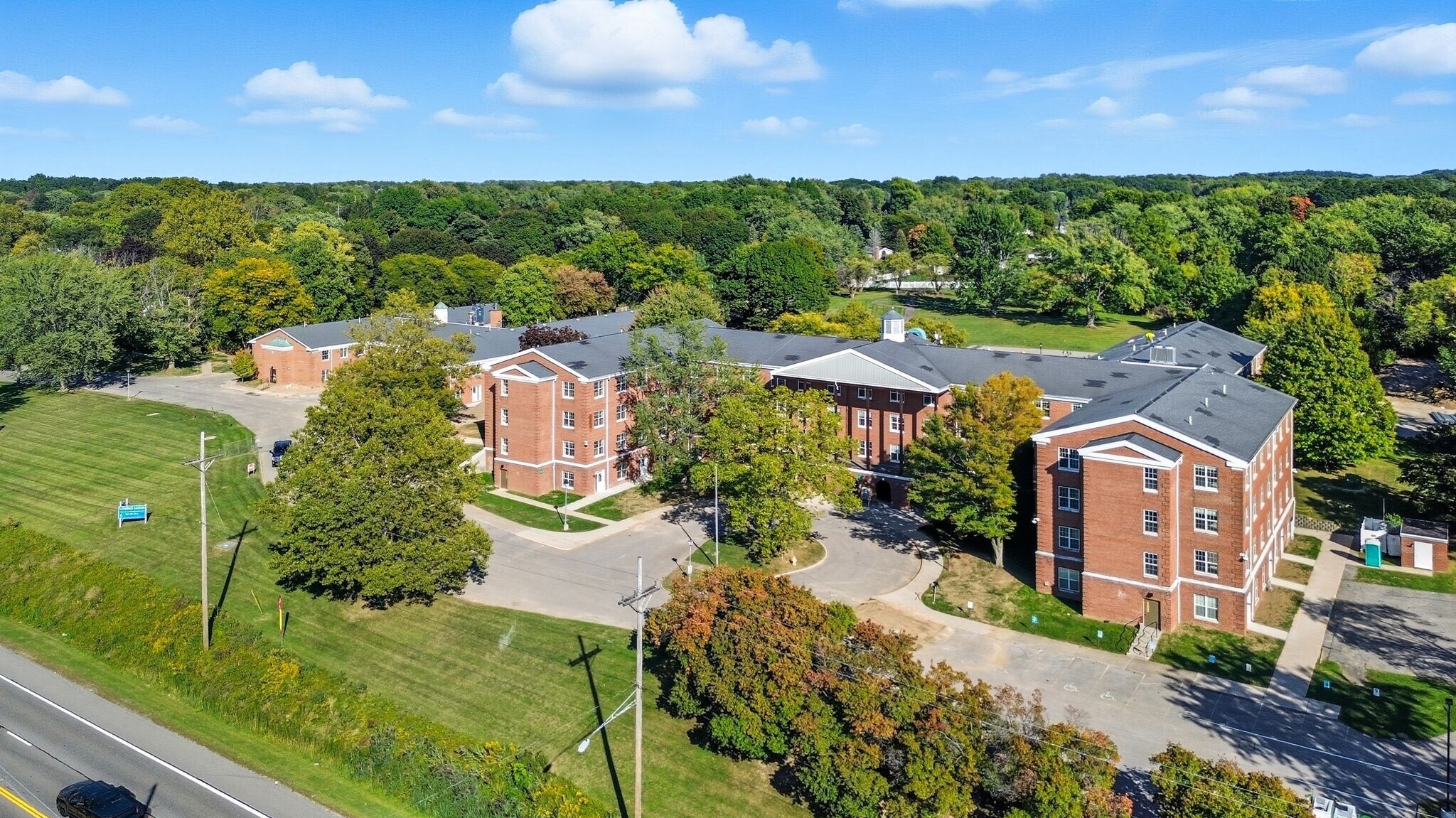Connectez-vous/S’inscrire
Votre e-mail a été envoyé.
Certaines informations ont été traduites automatiquement.
INFORMATIONS PRINCIPALES SUR L'INVESTISSEMENT
- Complete Renovation in 2025
- Highly Attractive Submarket
- Expansion Parcel with 140 Build-to-Rent Units Planned
RÉSUMÉ ANALYTIQUE
CBRE Upstate NY has been retained as the exclusive broker for the sale of Empire Boulevard Estates, a 101-unit multifamily property in suburban Rochester, New York. The property is located in the Town of Penfield, an affluent bedroom community offering convenient access to numerous local amenities and employment centers. The community is also one of the fastest growing and most attractive locations for new apartments in the metro area. Empire Boulevard Estates is undergoing a complete renovation from its former use as a nursing home with occupancy scheduled to begin in early Q4 2025.
In addition to the units described above, a 7.4 acre expansion parcel is also included in the offering. This parcel is currently master planned to include 140 “Build-to-Rent“ townhouse and patio home units.
In addition to the units described above, a 7.4 acre expansion parcel is also included in the offering. This parcel is currently master planned to include 140 “Build-to-Rent“ townhouse and patio home units.
BILAN FINANCIER (PRO FORMA - 2026) Cliquez ici pour accéder à |
ANNUEL | ANNUEL PAR m² |
|---|---|---|
| Revenu de location brut |
$99,999

|
$9.99

|
| Autres revenus |
-

|
-

|
| Perte due à la vacance |
-

|
-

|
| Revenu brut effectif |
$99,999

|
$9.99

|
| Taxes |
-

|
-

|
| Frais d’exploitation |
-

|
-

|
| Total des frais |
$99,999

|
$9.99

|
| Résultat net d’exploitation |
$99,999

|
$9.99

|
BILAN FINANCIER (PRO FORMA - 2026) Cliquez ici pour accéder à
| Revenu de location brut | |
|---|---|
| Annuel | $99,999 |
| Annuel par m² | $9.99 |
| Autres revenus | |
|---|---|
| Annuel | - |
| Annuel par m² | - |
| Perte due à la vacance | |
|---|---|
| Annuel | - |
| Annuel par m² | - |
| Revenu brut effectif | |
|---|---|
| Annuel | $99,999 |
| Annuel par m² | $9.99 |
| Taxes | |
|---|---|
| Annuel | - |
| Annuel par m² | - |
| Frais d’exploitation | |
|---|---|
| Annuel | - |
| Annuel par m² | - |
| Total des frais | |
|---|---|
| Annuel | $99,999 |
| Annuel par m² | $9.99 |
| Résultat net d’exploitation | |
|---|---|
| Annuel | $99,999 |
| Annuel par m² | $9.99 |
INFORMATIONS SUR L’IMMEUBLE
| Type de vente | Investissement | Classe d’immeuble | B |
| Nb de lots | 101 | Surface du lot | 6,76 ha |
| Type de bien | Immeuble residentiel | Surface de l’immeuble | 13 471 m² |
| Sous-type de bien | Appartement | Nb d’étages | 4 |
| Style d’appartement | De faible hauteur | Année de construction | 2025 |
| Zonage | MR - MR - Multiple Residence, Town of Penfield | ||
| Type de vente | Investissement |
| Nb de lots | 101 |
| Type de bien | Immeuble residentiel |
| Sous-type de bien | Appartement |
| Style d’appartement | De faible hauteur |
| Classe d’immeuble | B |
| Surface du lot | 6,76 ha |
| Surface de l’immeuble | 13 471 m² |
| Nb d’étages | 4 |
| Année de construction | 2025 |
| Zonage | MR - MR - Multiple Residence, Town of Penfield |
CARACTÉRISTIQUES
CARACTÉRISTIQUES DU LOT
- Climatisation
- Micro-ondes
- Machine à laver/sèche-linge
- Chauffage
- Réfrigérateur
- Four
- Cuisinière
- Baignoire/Douche
- Wi-Fi
- Congélateur
CARACTÉRISTIQUES DU SITE
- Accès 24 h/24
- Accès contrôlé
- Ascenseur
- Transports en commun
- Détecteur de fumée
LOT INFORMATIONS SUR LA COMBINAISON
| DESCRIPTION | NB DE LOTS | MOY. LOYER/MOIS | m² |
|---|---|---|---|
| 1+1 | 29 | - | 63 - 82 |
| 1+1.5 | 6 | - | 80 - 82 |
| 1+2 | 13 | - | - |
| 2+1 | 9 | - | 90 |
| 2+2 | 42 | - | 96 |
| 3+1 | 2 | - | 112 - 118 |
1 1
TAXES FONCIÈRES
| N° de parcelle | Évaluation des aménagements | 1 662 156 € (2024) | |
| Évaluation du terrain | 1 085 567 € (2024) | Évaluation totale | 2 747 723 € (2024) |
TAXES FONCIÈRES
N° de parcelle
Évaluation du terrain
1 085 567 € (2024)
Évaluation des aménagements
1 662 156 € (2024)
Évaluation totale
2 747 723 € (2024)
1 sur 14
VIDÉOS
VISITE EXTÉRIEURE 3D MATTERPORT
VISITE 3D
PHOTOS
STREET VIEW
RUE
CARTE
1 sur 1
Présenté par

Empire Blvd Estates | 1550 Empire Blvd
Vous êtes déjà membre ? Connectez-vous
Hum, une erreur s’est produite lors de l’envoi de votre message. Veuillez réessayer.
Merci ! Votre message a été envoyé.







