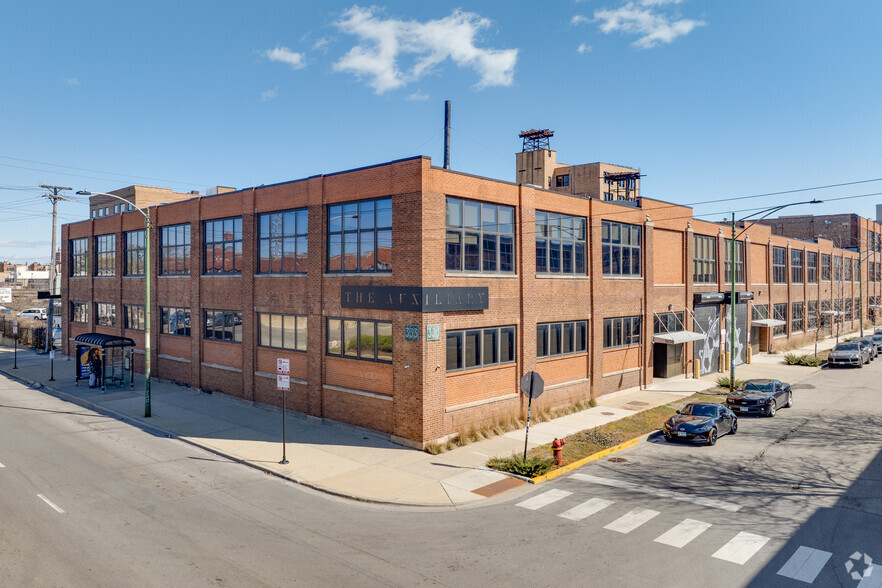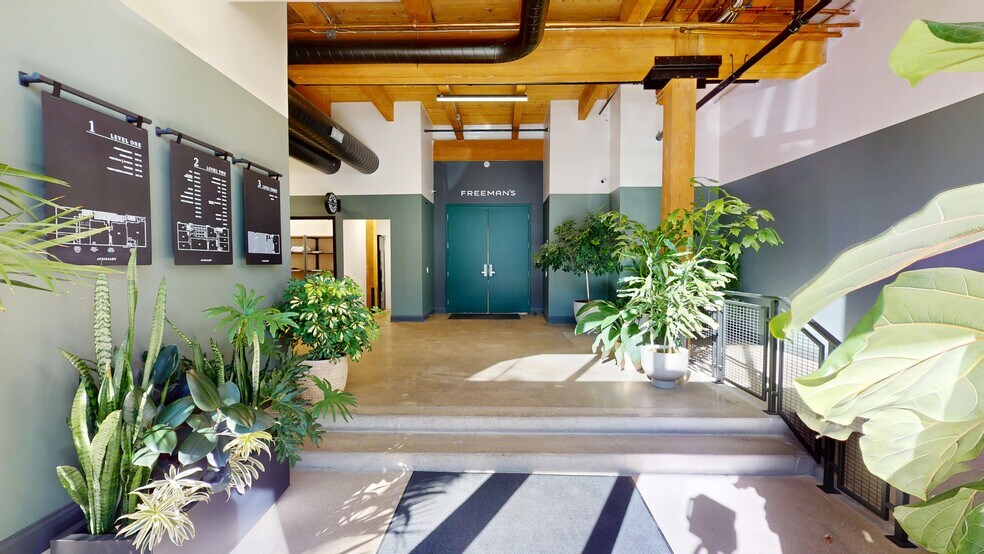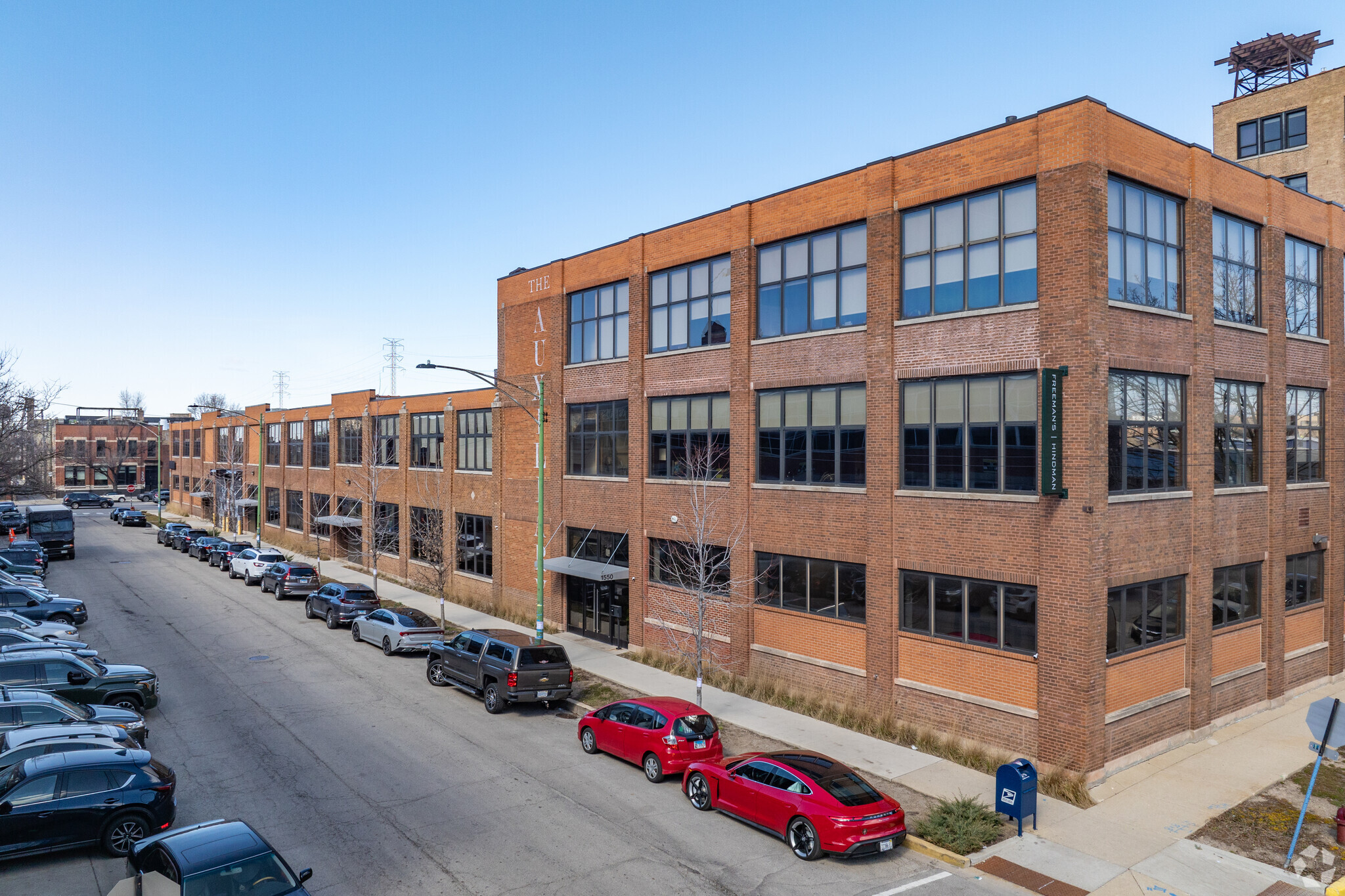Votre e-mail a été envoyé.
Certaines informations ont été traduites automatiquement.
INFORMATIONS PRINCIPALES
- KASTLE Security System to building & secured parking lot
- Spacious Roof Deck with Tenant Events Hosted by Ownership
- 173-Space Secure Parking Lot
- New Tenant Lounge with self-service Food & Café
- New Turnkey Spec Package Offered
- Brick & timber with high lofted ceilings, abundance of natural light & new common area finishes throughout
TOUS LES ESPACES DISPONIBLES(5)
Afficher les loyers en
- ESPACE
- SURFACE
- DURÉE
- LOYER
- TYPE DE BIEN
- ÉTAT
- DISPONIBLE
• 3,687 RSF • High ceilings with expansive windows • 4 private offices • 1 conference room • Kitchenette • Virtual Tour: https://my.matterport.com/show/?m=DGibpN4djqz
- Il est possible que le loyer annoncé ne comprenne pas certains services publics, services d’immeuble et frais immobiliers.
- Principalement open space
- 1 salle de conférence
- Ventilation et chauffage centraux
- Connectivité Wi-Fi
- Entreposage sécurisé
- Éclairage d’appoint
- Entièrement aménagé comme Bureau standard
- 4 bureaux privés
- Espace en excellent état
- Cuisine
- Espace d’angle
- Lumière naturelle
- Open space
• 2,763 RSF • 2 private offices • 1 conference room • Located adjacent to the building lounge • Can be combined with suite 206 for 5,526 RSF • Abundant natural light with double wide skylight and window line • Virtual Tour: https://my.matterport.com/show/?m=eq6ZGuxoaTf
- Il est possible que le loyer annoncé ne comprenne pas certains services publics, services d’immeuble et frais immobiliers.
- 2 bureaux privés
- Plug & Play
- Hauts plafonds
- Open space
- Principalement open space
- 1 salle de conférence
- Ventilation et chauffage centraux
- Plafond apparent
- Planchers en bois
• 2,763 RSF • Landlord will build to suit • Can be combined with suite 204 for 5,526 RSF • Located adjacent to the building lounge • Abundant natural light with south facing windows • Virtual Tour: https://my.matterport.com/show/?m=qNguGV38Uzr
- Il est possible que le loyer annoncé ne comprenne pas certains services publics, services d’immeuble et frais immobiliers.
- Salles de conférence
- Ventilation et chauffage centraux
- Plafond apparent
- Planchers en bois
- Principalement open space
- Plug & Play
- Hauts plafonds
- Open space
• 3,565 RSF • Corner suite with wrap around windows • 2 private offices • 1 conference room • Kitchenette with dishwasher • Virtual Tour: https://my.matterport.com/show/?m=jWodbospEb3
- Il est possible que le loyer annoncé ne comprenne pas certains services publics, services d’immeuble et frais immobiliers.
- Principalement open space
- 1 salle de conférence
- Peut être associé à un ou plusieurs espaces supplémentaires pour obtenir jusqu’à 871 m² d’espace adjacent.
- Cuisine
- Espace d’angle
- Lumière naturelle
- Open space
- Entièrement aménagé comme Bureau standard
- 1 bureau privé
- Espace en excellent état
- Ventilation et chauffage centraux
- Connectivité Wi-Fi
- Entreposage sécurisé
- Éclairage d’appoint
• 5,805 RSF • Glass-enclosed conference room • Second-generation creative office • Open-concept layout with ample open seating • Can be demised down to 2,900 SF • Virtual Tour: https://my.matterport.com/show/?m=fXWwGTBxHLB
- Il est possible que le loyer annoncé ne comprenne pas certains services publics, services d’immeuble et frais immobiliers.
- 1 salle de conférence
- Plug & Play
- Climatisation centrale
- Lumière naturelle
- Planchers en bois
- Disposition open space
- Espace en excellent état
- Peut être associé à un ou plusieurs espaces supplémentaires pour obtenir jusqu’à 871 m² d’espace adjacent.
- Hauts plafonds
- Open space
| Espace | Surface | Durée | Loyer | Type de bien | État | Disponible |
| 2e étage, bureau 202 | 343 m² | Négociable | 297,19 € /m²/an 24,77 € /m²/mois 101 798 € /an 8 483 € /mois | Bureau | Construction achevée | 01/01/2026 |
| 2e étage, bureau 204 | 257 – 513 m² | Négociable | 297,19 € /m²/an 24,77 € /m²/mois 152 572 € /an 12 714 € /mois | Bureau | Meublé et équipé | 30 jours |
| 2e étage, bureau 206 | 257 – 513 m² | Négociable | 273,97 € /m²/an 22,83 € /m²/mois 140 653 € /an 11 721 € /mois | Bureau | Meublé et équipé | 30 jours |
| 2e étage, bureau 213 | 331 m² | Négociable | 306,48 € /m²/an 25,54 € /m²/mois 101 505 € /an 8 459 € /mois | Bureau | Construction achevée | 01/01/2026 |
| 2e étage, bureau 214/215 | 539 m² | Négociable | 297,19 € /m²/an 24,77 € /m²/mois 160 276 € /an 13 356 € /mois | Bureau | Construction achevée | 01/01/2026 |
2e étage, bureau 202
| Surface |
| 343 m² |
| Durée |
| Négociable |
| Loyer |
| 297,19 € /m²/an 24,77 € /m²/mois 101 798 € /an 8 483 € /mois |
| Type de bien |
| Bureau |
| État |
| Construction achevée |
| Disponible |
| 01/01/2026 |
2e étage, bureau 204
| Surface |
| 257 – 513 m² |
| Durée |
| Négociable |
| Loyer |
| 297,19 € /m²/an 24,77 € /m²/mois 152 572 € /an 12 714 € /mois |
| Type de bien |
| Bureau |
| État |
| Meublé et équipé |
| Disponible |
| 30 jours |
2e étage, bureau 206
| Surface |
| 257 – 513 m² |
| Durée |
| Négociable |
| Loyer |
| 273,97 € /m²/an 22,83 € /m²/mois 140 653 € /an 11 721 € /mois |
| Type de bien |
| Bureau |
| État |
| Meublé et équipé |
| Disponible |
| 30 jours |
2e étage, bureau 213
| Surface |
| 331 m² |
| Durée |
| Négociable |
| Loyer |
| 306,48 € /m²/an 25,54 € /m²/mois 101 505 € /an 8 459 € /mois |
| Type de bien |
| Bureau |
| État |
| Construction achevée |
| Disponible |
| 01/01/2026 |
2e étage, bureau 214/215
| Surface |
| 539 m² |
| Durée |
| Négociable |
| Loyer |
| 297,19 € /m²/an 24,77 € /m²/mois 160 276 € /an 13 356 € /mois |
| Type de bien |
| Bureau |
| État |
| Construction achevée |
| Disponible |
| 01/01/2026 |
2e étage, bureau 202
| Surface | 343 m² |
| Durée | Négociable |
| Loyer | 297,19 € /m²/an |
| Type de bien | Bureau |
| État | Construction achevée |
| Disponible | 01/01/2026 |
• 3,687 RSF • High ceilings with expansive windows • 4 private offices • 1 conference room • Kitchenette • Virtual Tour: https://my.matterport.com/show/?m=DGibpN4djqz
- Il est possible que le loyer annoncé ne comprenne pas certains services publics, services d’immeuble et frais immobiliers.
- Entièrement aménagé comme Bureau standard
- Principalement open space
- 4 bureaux privés
- 1 salle de conférence
- Espace en excellent état
- Ventilation et chauffage centraux
- Cuisine
- Connectivité Wi-Fi
- Espace d’angle
- Entreposage sécurisé
- Lumière naturelle
- Éclairage d’appoint
- Open space
2e étage, bureau 204
| Surface | 257 – 513 m² |
| Durée | Négociable |
| Loyer | 297,19 € /m²/an |
| Type de bien | Bureau |
| État | Meublé et équipé |
| Disponible | 30 jours |
• 2,763 RSF • 2 private offices • 1 conference room • Located adjacent to the building lounge • Can be combined with suite 206 for 5,526 RSF • Abundant natural light with double wide skylight and window line • Virtual Tour: https://my.matterport.com/show/?m=eq6ZGuxoaTf
- Il est possible que le loyer annoncé ne comprenne pas certains services publics, services d’immeuble et frais immobiliers.
- Principalement open space
- 2 bureaux privés
- 1 salle de conférence
- Plug & Play
- Ventilation et chauffage centraux
- Hauts plafonds
- Plafond apparent
- Open space
- Planchers en bois
2e étage, bureau 206
| Surface | 257 – 513 m² |
| Durée | Négociable |
| Loyer | 273,97 € /m²/an |
| Type de bien | Bureau |
| État | Meublé et équipé |
| Disponible | 30 jours |
• 2,763 RSF • Landlord will build to suit • Can be combined with suite 204 for 5,526 RSF • Located adjacent to the building lounge • Abundant natural light with south facing windows • Virtual Tour: https://my.matterport.com/show/?m=qNguGV38Uzr
- Il est possible que le loyer annoncé ne comprenne pas certains services publics, services d’immeuble et frais immobiliers.
- Principalement open space
- Salles de conférence
- Plug & Play
- Ventilation et chauffage centraux
- Hauts plafonds
- Plafond apparent
- Open space
- Planchers en bois
2e étage, bureau 213
| Surface | 331 m² |
| Durée | Négociable |
| Loyer | 306,48 € /m²/an |
| Type de bien | Bureau |
| État | Construction achevée |
| Disponible | 01/01/2026 |
• 3,565 RSF • Corner suite with wrap around windows • 2 private offices • 1 conference room • Kitchenette with dishwasher • Virtual Tour: https://my.matterport.com/show/?m=jWodbospEb3
- Il est possible que le loyer annoncé ne comprenne pas certains services publics, services d’immeuble et frais immobiliers.
- Entièrement aménagé comme Bureau standard
- Principalement open space
- 1 bureau privé
- 1 salle de conférence
- Espace en excellent état
- Peut être associé à un ou plusieurs espaces supplémentaires pour obtenir jusqu’à 871 m² d’espace adjacent.
- Ventilation et chauffage centraux
- Cuisine
- Connectivité Wi-Fi
- Espace d’angle
- Entreposage sécurisé
- Lumière naturelle
- Éclairage d’appoint
- Open space
2e étage, bureau 214/215
| Surface | 539 m² |
| Durée | Négociable |
| Loyer | 297,19 € /m²/an |
| Type de bien | Bureau |
| État | Construction achevée |
| Disponible | 01/01/2026 |
• 5,805 RSF • Glass-enclosed conference room • Second-generation creative office • Open-concept layout with ample open seating • Can be demised down to 2,900 SF • Virtual Tour: https://my.matterport.com/show/?m=fXWwGTBxHLB
- Il est possible que le loyer annoncé ne comprenne pas certains services publics, services d’immeuble et frais immobiliers.
- Disposition open space
- 1 salle de conférence
- Espace en excellent état
- Plug & Play
- Peut être associé à un ou plusieurs espaces supplémentaires pour obtenir jusqu’à 871 m² d’espace adjacent.
- Climatisation centrale
- Hauts plafonds
- Lumière naturelle
- Open space
- Planchers en bois
APERÇU DU BIEN
The Auxiliary Building @ 1550 W. Carroll Ave. is a 90,000 Sq. Ft. Brick & Timber Loft Office Building located at the corner of W. Carroll Ave. & N. Ashland Ave. Serving as the connection between two of Chicago's most vibrant neighborhoods, this three-story building combines all the access to transportation and lifestyle of Fulton Market with the affordability, amenities and industrious atmosphere of the Kinzie Corridor. The Auxiliary Building provides move-in ready & turn-key solutions for creative office and showroom uses. With renovations & major modernization improvements to the exterior & interior now complete - The Auxiliary offers tenants access to Tenant Lounge with café & food service; Remote security system to building & parking lot; spacious roof deck with building hosted events; short-term luxury suites & shared conference room; 173-space secured parking; new common area upgrades; and much, much more. The Auxiliary Building is the perfect combination of all the convenience, amenities, access and desire of Fulton Market-West Loop without Fulton Market-West Loop pricing!
- Accès 24 h/24
- Accès contrôlé
- Supérette
- Property Manager sur place
- Système de sécurité
- Puits de lumière
- Terrasse sur le toit
- Local à vélos
- Hauts plafonds
- Service de restauration
- Wi-Fi
- Planchers en bois
- Sièges extérieurs
- Climatisation
- Balcon
INFORMATIONS SUR L’IMMEUBLE
Présenté par

The Auxiliary | 1550-1556 W Carroll
Hum, une erreur s’est produite lors de l’envoi de votre message. Veuillez réessayer.
Merci ! Votre message a été envoyé.




















