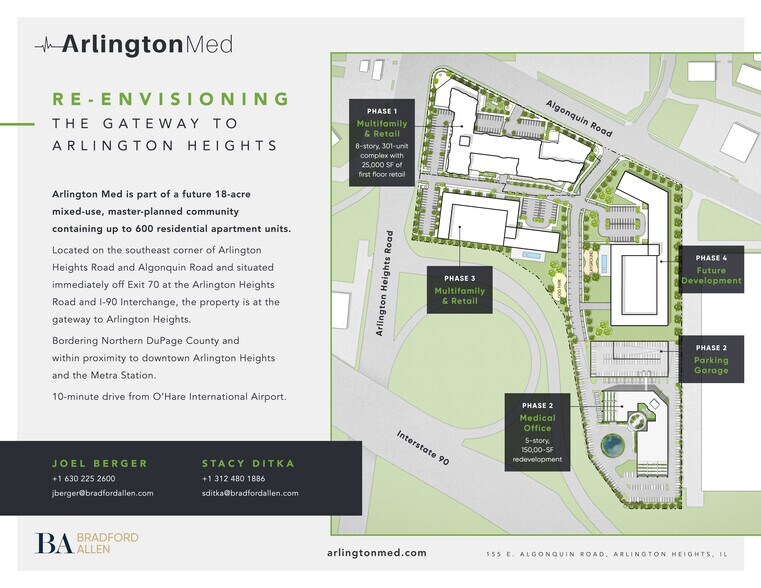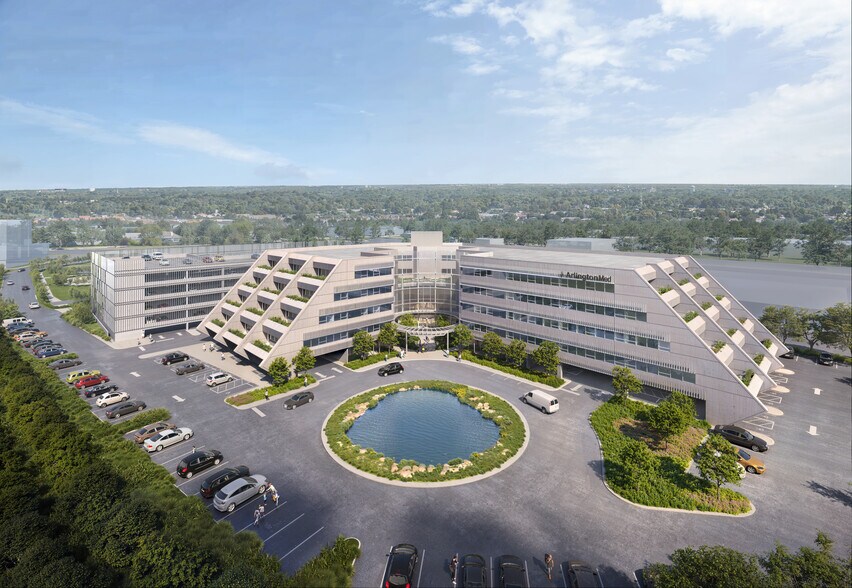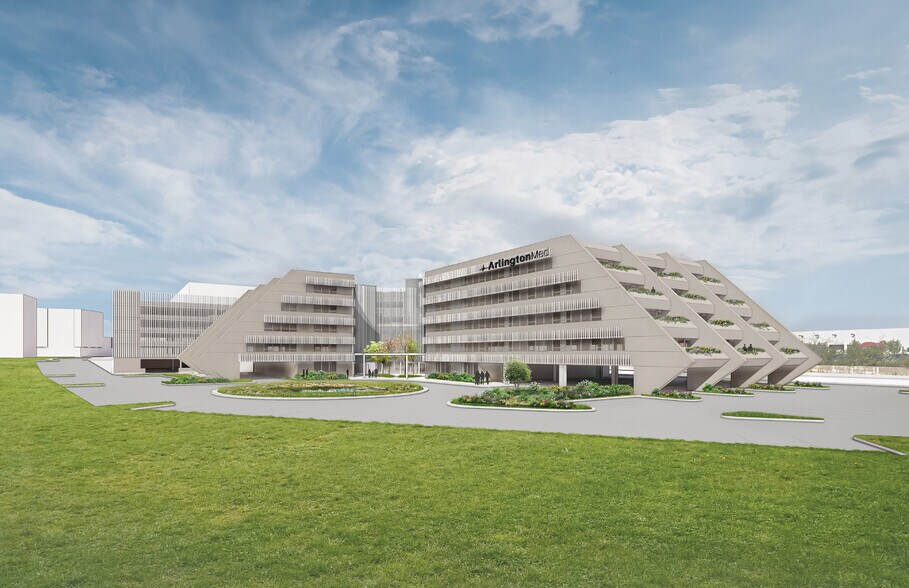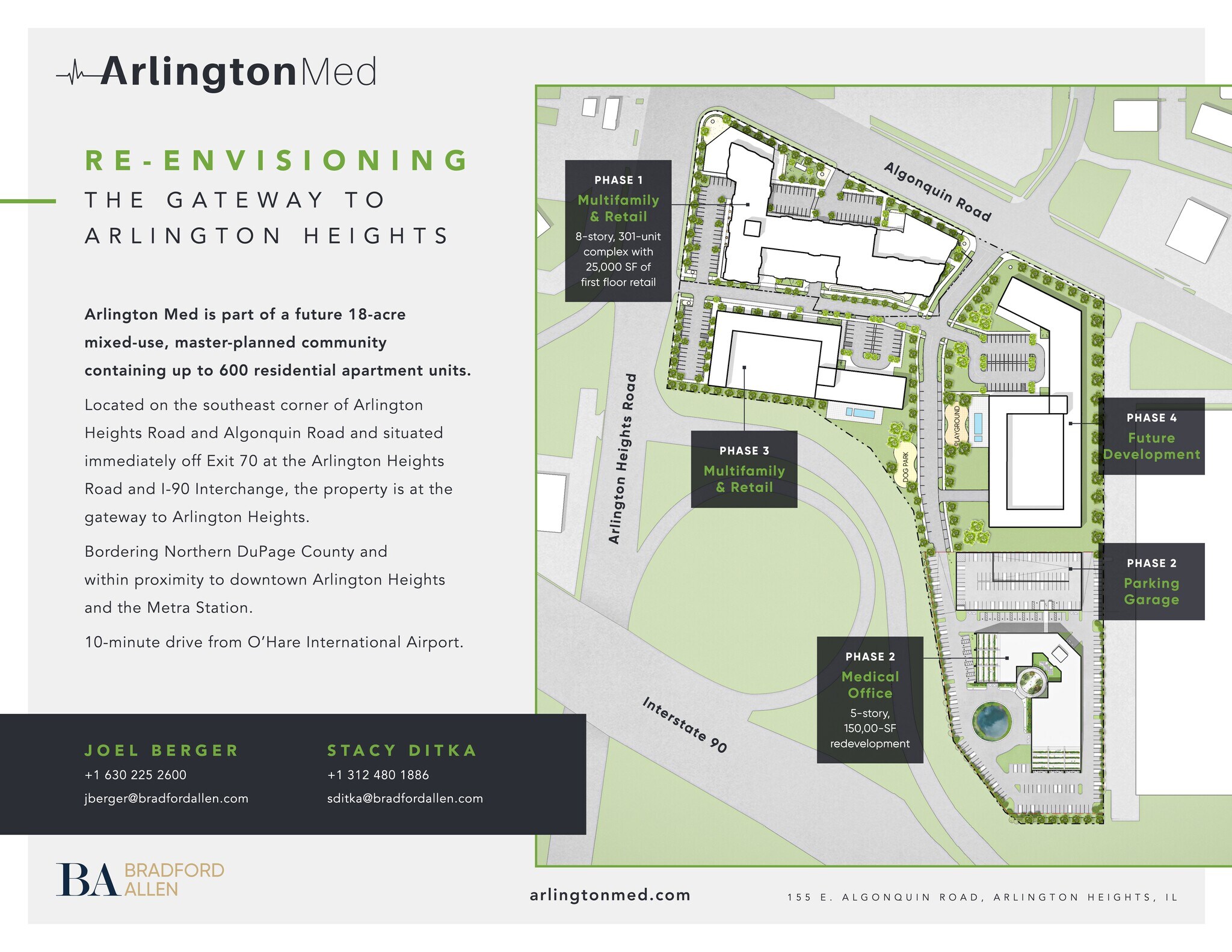Votre e-mail a été envoyé.
ArlingtonMed 155 E Algonquin Rd Bureau | 929–14 121 m² | 4 étoiles | À louer | Arlington Heights, IL 60005



Certaines informations ont été traduites automatiquement.
INFORMATIONS PRINCIPALES
- Positioned along I-90 (Jane Addams Tollway) with visibility to 150,000+ vehicles daily
- Integrated into an upcoming 18-acre mixed-use development featuring up to 600 residential units
- Ample parking and streamlined entry points for both tenants and visitors
- Modernized infrastructure designed for medical practices
- Centrally located for Chicago’s west/northwest suburbs
- Features a property manager on site
TOUS LES ESPACES DISPONIBLES(5)
Afficher les loyers en
- ESPACE
- SURFACE
- DURÉE
- LOYER
- TYPE DE BIEN
- ÉTAT
- DISPONIBLE
BRANDING: • Prominent signage opportunities on the building façade with exceptional visibility from I-90 (150,000+ daily vehicles). COMPLETE RENOVATION: • Full interior renovation consisting of a thoughtfully curated modern design aesthetic. • Carefully implemented refresh of the building exterior breathing new life to its unique & distinctive architectural elements. • All new MEP to Class A MOB standards. AMENITIES & FEATURES: • New parking structure providing ample covered parking with direct building access. • Dedicated covered drop-off and pick-up areas immediately accessible to the building lobby. • Building food service adjacent to lounge for tenant and patron use. DISTINCT ARCHITECTURAL DESIGN: • Widely recognized for its iconic architectural style. • Multiple outdoor terraced spaces on every floor. • Expansive three-story, sunlit atrium lobby with open seating options. UNPARALLELED ACCESS: • Located on the southeast corner of Arlington Heights Road and Algonquin Road and situated immediately off Exit 70 at the Arlington Heights Road and I-90 Interchange, the property is at the gateway to Arlington Heights. • Bordering Northern DuPage County and within proximity to downtown Arlington Heights and the Metra Station. • 10-minute drive from O’Hare International Airport. Detailed specifications are in development and will be provided to interested parties upon completion
- Convient pour 25 à 184 personnes
- Peut être associé à un ou plusieurs espaces supplémentaires pour obtenir jusqu’à 14 121 m² d’espace adjacent.
BRANDING: • Prominent signage opportunities on the building façade with exceptional visibility from I-90 (150,000+ daily vehicles). COMPLETE RENOVATION: • Full interior renovation consisting of a thoughtfully curated modern design aesthetic. • Carefully implemented refresh of the building exterior breathing new life to its unique & distinctive architectural elements. • All new MEP to Class A MOB standards. AMENITIES & FEATURES: • New parking structure providing ample covered parking with direct building access. • Dedicated covered drop-off and pick-up areas immediately accessible to the building lobby. • Building food service adjacent to lounge for tenant and patron use. DISTINCT ARCHITECTURAL DESIGN: • Widely recognized for its iconic architectural style. • Multiple outdoor terraced spaces on every floor. • Expansive three-story, sunlit atrium lobby with open seating options. UNPARALLELED ACCESS: • Located on the southeast corner of Arlington Heights Road and Algonquin Road and situated immediately off Exit 70 at the Arlington Heights Road and I-90 Interchange, the property is at the gateway to Arlington Heights. • Bordering Northern DuPage County and within proximity to downtown Arlington Heights and the Metra Station. • 10-minute drive from O’Hare International Airport. Detailed specifications are in development and will be provided to interested parties upon completion
- Convient pour 25 à 296 personnes
- Peut être associé à un ou plusieurs espaces supplémentaires pour obtenir jusqu’à 14 121 m² d’espace adjacent.
BRANDING: • Prominent signage opportunities on the building façade with exceptional visibility from I-90 (150,000+ daily vehicles). COMPLETE RENOVATION: • Full interior renovation consisting of a thoughtfully curated modern design aesthetic. • Carefully implemented refresh of the building exterior breathing new life to its unique & distinctive architectural elements. • All new MEP to Class A MOB standards. AMENITIES & FEATURES: • New parking structure providing ample covered parking with direct building access. • Dedicated covered drop-off and pick-up areas immediately accessible to the building lobby. • Building food service adjacent to lounge for tenant and patron use. DISTINCT ARCHITECTURAL DESIGN: • Widely recognized for its iconic architectural style. • Multiple outdoor terraced spaces on every floor. • Expansive three-story, sunlit atrium lobby with open seating options. UNPARALLELED ACCESS: • Located on the southeast corner of Arlington Heights Road and Algonquin Road and situated immediately off Exit 70 at the Arlington Heights Road and I-90 Interchange, the property is at the gateway to Arlington Heights. • Bordering Northern DuPage County and within proximity to downtown Arlington Heights and the Metra Station. • 10-minute drive from O’Hare International Airport. Detailed specifications are in development and will be provided to interested parties upon completion
- Convient pour 25 à 288 personnes
- Peut être associé à un ou plusieurs espaces supplémentaires pour obtenir jusqu’à 14 121 m² d’espace adjacent.
BRANDING: • Prominent signage opportunities on the building façade with exceptional visibility from I-90 (150,000+ daily vehicles). COMPLETE RENOVATION: • Full interior renovation consisting of a thoughtfully curated modern design aesthetic. • Carefully implemented refresh of the building exterior breathing new life to its unique & distinctive architectural elements. • All new MEP to Class A MOB standards. AMENITIES & FEATURES: • New parking structure providing ample covered parking with direct building access. • Dedicated covered drop-off and pick-up areas immediately accessible to the building lobby. • Building food service adjacent to lounge for tenant and patron use. DISTINCT ARCHITECTURAL DESIGN: • Widely recognized for its iconic architectural style. • Multiple outdoor terraced spaces on every floor. • Expansive three-story, sunlit atrium lobby with open seating options. UNPARALLELED ACCESS: • Located on the southeast corner of Arlington Heights Road and Algonquin Road and situated immediately off Exit 70 at the Arlington Heights Road and I-90 Interchange, the property is at the gateway to Arlington Heights. • Bordering Northern DuPage County and within proximity to downtown Arlington Heights and the Metra Station. • 10-minute drive from O’Hare International Airport. Detailed specifications are in development and will be provided to interested parties upon completion
- Convient pour 25 à 232 personnes
- Peut être associé à un ou plusieurs espaces supplémentaires pour obtenir jusqu’à 14 121 m² d’espace adjacent.
BRANDING: • Prominent signage opportunities on the building façade with exceptional visibility from I-90 (150,000+ daily vehicles). COMPLETE RENOVATION: • Full interior renovation consisting of a thoughtfully curated modern design aesthetic. • Carefully implemented refresh of the building exterior breathing new life to its unique & distinctive architectural elements. • All new MEP to Class A MOB standards. AMENITIES & FEATURES: • New parking structure providing ample covered parking with direct building access. • Dedicated covered drop-off and pick-up areas immediately accessible to the building lobby. • Building food service adjacent to lounge for tenant and patron use. DISTINCT ARCHITECTURAL DESIGN: • Widely recognized for its iconic architectural style. • Multiple outdoor terraced spaces on every floor. • Expansive three-story, sunlit atrium lobby with open seating options. UNPARALLELED ACCESS: • Located on the southeast corner of Arlington Heights Road and Algonquin Road and situated immediately off Exit 70 at the Arlington Heights Road and I-90 Interchange, the property is at the gateway to Arlington Heights. • Bordering Northern DuPage County and within proximity to downtown Arlington Heights and the Metra Station. • 10-minute drive from O’Hare International Airport. Detailed specifications are in development and will be provided to interested parties upon completion
- Convient pour 25 à 216 personnes
- Peut être associé à un ou plusieurs espaces supplémentaires pour obtenir jusqu’à 14 121 m² d’espace adjacent.
| Espace | Surface | Durée | Loyer | Type de bien | État | Disponible |
| 1er étage | 929 – 2 137 m² | Négociable | Sur demande Sur demande Sur demande Sur demande | Bureau | Meublé et équipé | 01/03/2026 |
| 2e étage | 2 787 – 3 437 m² | Négociable | Sur demande Sur demande Sur demande Sur demande | Bureau | Meublé et équipé | 01/03/2026 |
| 3e étage | 2 601 – 3 345 m² | Négociable | Sur demande Sur demande Sur demande Sur demande | Bureau | Meublé et équipé | 01/03/2026 |
| 4e étage | 2 323 – 2 694 m² | Négociable | Sur demande Sur demande Sur demande Sur demande | Bureau | Meublé et équipé | 01/03/2026 |
| 5e étage | 2 137 – 2 508 m² | Négociable | Sur demande Sur demande Sur demande Sur demande | Bureau | Meublé et équipé | 01/03/2026 |
1er étage
| Surface |
| 929 – 2 137 m² |
| Durée |
| Négociable |
| Loyer |
| Sur demande Sur demande Sur demande Sur demande |
| Type de bien |
| Bureau |
| État |
| Meublé et équipé |
| Disponible |
| 01/03/2026 |
2e étage
| Surface |
| 2 787 – 3 437 m² |
| Durée |
| Négociable |
| Loyer |
| Sur demande Sur demande Sur demande Sur demande |
| Type de bien |
| Bureau |
| État |
| Meublé et équipé |
| Disponible |
| 01/03/2026 |
3e étage
| Surface |
| 2 601 – 3 345 m² |
| Durée |
| Négociable |
| Loyer |
| Sur demande Sur demande Sur demande Sur demande |
| Type de bien |
| Bureau |
| État |
| Meublé et équipé |
| Disponible |
| 01/03/2026 |
4e étage
| Surface |
| 2 323 – 2 694 m² |
| Durée |
| Négociable |
| Loyer |
| Sur demande Sur demande Sur demande Sur demande |
| Type de bien |
| Bureau |
| État |
| Meublé et équipé |
| Disponible |
| 01/03/2026 |
5e étage
| Surface |
| 2 137 – 2 508 m² |
| Durée |
| Négociable |
| Loyer |
| Sur demande Sur demande Sur demande Sur demande |
| Type de bien |
| Bureau |
| État |
| Meublé et équipé |
| Disponible |
| 01/03/2026 |
1er étage
| Surface | 929 – 2 137 m² |
| Durée | Négociable |
| Loyer | Sur demande |
| Type de bien | Bureau |
| État | Meublé et équipé |
| Disponible | 01/03/2026 |
BRANDING: • Prominent signage opportunities on the building façade with exceptional visibility from I-90 (150,000+ daily vehicles). COMPLETE RENOVATION: • Full interior renovation consisting of a thoughtfully curated modern design aesthetic. • Carefully implemented refresh of the building exterior breathing new life to its unique & distinctive architectural elements. • All new MEP to Class A MOB standards. AMENITIES & FEATURES: • New parking structure providing ample covered parking with direct building access. • Dedicated covered drop-off and pick-up areas immediately accessible to the building lobby. • Building food service adjacent to lounge for tenant and patron use. DISTINCT ARCHITECTURAL DESIGN: • Widely recognized for its iconic architectural style. • Multiple outdoor terraced spaces on every floor. • Expansive three-story, sunlit atrium lobby with open seating options. UNPARALLELED ACCESS: • Located on the southeast corner of Arlington Heights Road and Algonquin Road and situated immediately off Exit 70 at the Arlington Heights Road and I-90 Interchange, the property is at the gateway to Arlington Heights. • Bordering Northern DuPage County and within proximity to downtown Arlington Heights and the Metra Station. • 10-minute drive from O’Hare International Airport. Detailed specifications are in development and will be provided to interested parties upon completion
- Convient pour 25 à 184 personnes
- Peut être associé à un ou plusieurs espaces supplémentaires pour obtenir jusqu’à 14 121 m² d’espace adjacent.
2e étage
| Surface | 2 787 – 3 437 m² |
| Durée | Négociable |
| Loyer | Sur demande |
| Type de bien | Bureau |
| État | Meublé et équipé |
| Disponible | 01/03/2026 |
BRANDING: • Prominent signage opportunities on the building façade with exceptional visibility from I-90 (150,000+ daily vehicles). COMPLETE RENOVATION: • Full interior renovation consisting of a thoughtfully curated modern design aesthetic. • Carefully implemented refresh of the building exterior breathing new life to its unique & distinctive architectural elements. • All new MEP to Class A MOB standards. AMENITIES & FEATURES: • New parking structure providing ample covered parking with direct building access. • Dedicated covered drop-off and pick-up areas immediately accessible to the building lobby. • Building food service adjacent to lounge for tenant and patron use. DISTINCT ARCHITECTURAL DESIGN: • Widely recognized for its iconic architectural style. • Multiple outdoor terraced spaces on every floor. • Expansive three-story, sunlit atrium lobby with open seating options. UNPARALLELED ACCESS: • Located on the southeast corner of Arlington Heights Road and Algonquin Road and situated immediately off Exit 70 at the Arlington Heights Road and I-90 Interchange, the property is at the gateway to Arlington Heights. • Bordering Northern DuPage County and within proximity to downtown Arlington Heights and the Metra Station. • 10-minute drive from O’Hare International Airport. Detailed specifications are in development and will be provided to interested parties upon completion
- Convient pour 25 à 296 personnes
- Peut être associé à un ou plusieurs espaces supplémentaires pour obtenir jusqu’à 14 121 m² d’espace adjacent.
3e étage
| Surface | 2 601 – 3 345 m² |
| Durée | Négociable |
| Loyer | Sur demande |
| Type de bien | Bureau |
| État | Meublé et équipé |
| Disponible | 01/03/2026 |
BRANDING: • Prominent signage opportunities on the building façade with exceptional visibility from I-90 (150,000+ daily vehicles). COMPLETE RENOVATION: • Full interior renovation consisting of a thoughtfully curated modern design aesthetic. • Carefully implemented refresh of the building exterior breathing new life to its unique & distinctive architectural elements. • All new MEP to Class A MOB standards. AMENITIES & FEATURES: • New parking structure providing ample covered parking with direct building access. • Dedicated covered drop-off and pick-up areas immediately accessible to the building lobby. • Building food service adjacent to lounge for tenant and patron use. DISTINCT ARCHITECTURAL DESIGN: • Widely recognized for its iconic architectural style. • Multiple outdoor terraced spaces on every floor. • Expansive three-story, sunlit atrium lobby with open seating options. UNPARALLELED ACCESS: • Located on the southeast corner of Arlington Heights Road and Algonquin Road and situated immediately off Exit 70 at the Arlington Heights Road and I-90 Interchange, the property is at the gateway to Arlington Heights. • Bordering Northern DuPage County and within proximity to downtown Arlington Heights and the Metra Station. • 10-minute drive from O’Hare International Airport. Detailed specifications are in development and will be provided to interested parties upon completion
- Convient pour 25 à 288 personnes
- Peut être associé à un ou plusieurs espaces supplémentaires pour obtenir jusqu’à 14 121 m² d’espace adjacent.
4e étage
| Surface | 2 323 – 2 694 m² |
| Durée | Négociable |
| Loyer | Sur demande |
| Type de bien | Bureau |
| État | Meublé et équipé |
| Disponible | 01/03/2026 |
BRANDING: • Prominent signage opportunities on the building façade with exceptional visibility from I-90 (150,000+ daily vehicles). COMPLETE RENOVATION: • Full interior renovation consisting of a thoughtfully curated modern design aesthetic. • Carefully implemented refresh of the building exterior breathing new life to its unique & distinctive architectural elements. • All new MEP to Class A MOB standards. AMENITIES & FEATURES: • New parking structure providing ample covered parking with direct building access. • Dedicated covered drop-off and pick-up areas immediately accessible to the building lobby. • Building food service adjacent to lounge for tenant and patron use. DISTINCT ARCHITECTURAL DESIGN: • Widely recognized for its iconic architectural style. • Multiple outdoor terraced spaces on every floor. • Expansive three-story, sunlit atrium lobby with open seating options. UNPARALLELED ACCESS: • Located on the southeast corner of Arlington Heights Road and Algonquin Road and situated immediately off Exit 70 at the Arlington Heights Road and I-90 Interchange, the property is at the gateway to Arlington Heights. • Bordering Northern DuPage County and within proximity to downtown Arlington Heights and the Metra Station. • 10-minute drive from O’Hare International Airport. Detailed specifications are in development and will be provided to interested parties upon completion
- Convient pour 25 à 232 personnes
- Peut être associé à un ou plusieurs espaces supplémentaires pour obtenir jusqu’à 14 121 m² d’espace adjacent.
5e étage
| Surface | 2 137 – 2 508 m² |
| Durée | Négociable |
| Loyer | Sur demande |
| Type de bien | Bureau |
| État | Meublé et équipé |
| Disponible | 01/03/2026 |
BRANDING: • Prominent signage opportunities on the building façade with exceptional visibility from I-90 (150,000+ daily vehicles). COMPLETE RENOVATION: • Full interior renovation consisting of a thoughtfully curated modern design aesthetic. • Carefully implemented refresh of the building exterior breathing new life to its unique & distinctive architectural elements. • All new MEP to Class A MOB standards. AMENITIES & FEATURES: • New parking structure providing ample covered parking with direct building access. • Dedicated covered drop-off and pick-up areas immediately accessible to the building lobby. • Building food service adjacent to lounge for tenant and patron use. DISTINCT ARCHITECTURAL DESIGN: • Widely recognized for its iconic architectural style. • Multiple outdoor terraced spaces on every floor. • Expansive three-story, sunlit atrium lobby with open seating options. UNPARALLELED ACCESS: • Located on the southeast corner of Arlington Heights Road and Algonquin Road and situated immediately off Exit 70 at the Arlington Heights Road and I-90 Interchange, the property is at the gateway to Arlington Heights. • Bordering Northern DuPage County and within proximity to downtown Arlington Heights and the Metra Station. • 10-minute drive from O’Hare International Airport. Detailed specifications are in development and will be provided to interested parties upon completion
- Convient pour 25 à 216 personnes
- Peut être associé à un ou plusieurs espaces supplémentaires pour obtenir jusqu’à 14 121 m² d’espace adjacent.
APERÇU DU BIEN
Le 155 EAST ALGONQUIN ROAD offre une occasion unique d'implanter votre cabinet médical dans un bâtiment rénové faisant partie intégrante d'une future communauté de 18 acres à usage mixte planifiée pouvant accueillir jusqu'à 600 unités d'appartements résidentiels. Placé bien en évidence le long de l'I-90 (le péage Jane Addams), le Le bâtiment offre une forte visibilité à l'image de marque grâce à une visibilité de plus de 150 000 véhicules par jour. Facilement accessible depuis Chicago Dans les banlieues ouest/nord-ouest et dans l'ensemble de la région métropolitaine de Chicago, le 155 East Algonquin Road est idéalement situé pour les locataires comme pour les clients
- Atrium
- Installations de conférences
- Service de restauration
- Étang
- Property Manager sur place
- Balcon
INFORMATIONS SUR L’IMMEUBLE
Présenté par

ArlingtonMed | 155 E Algonquin Rd
Hum, une erreur s’est produite lors de l’envoi de votre message. Veuillez réessayer.
Merci ! Votre message a été envoyé.














