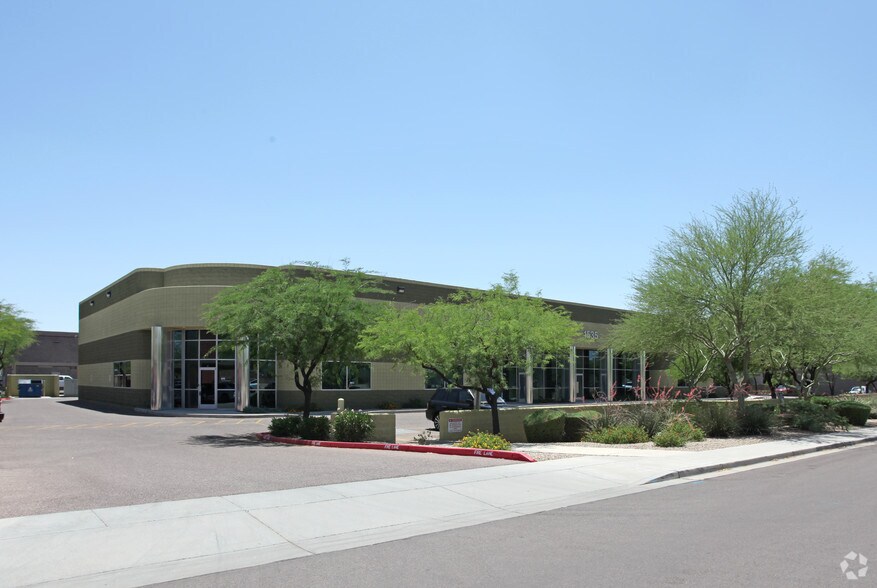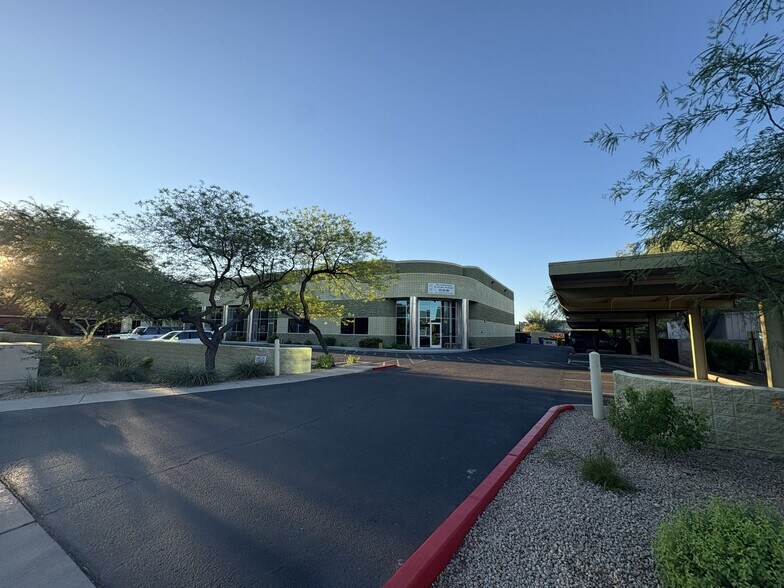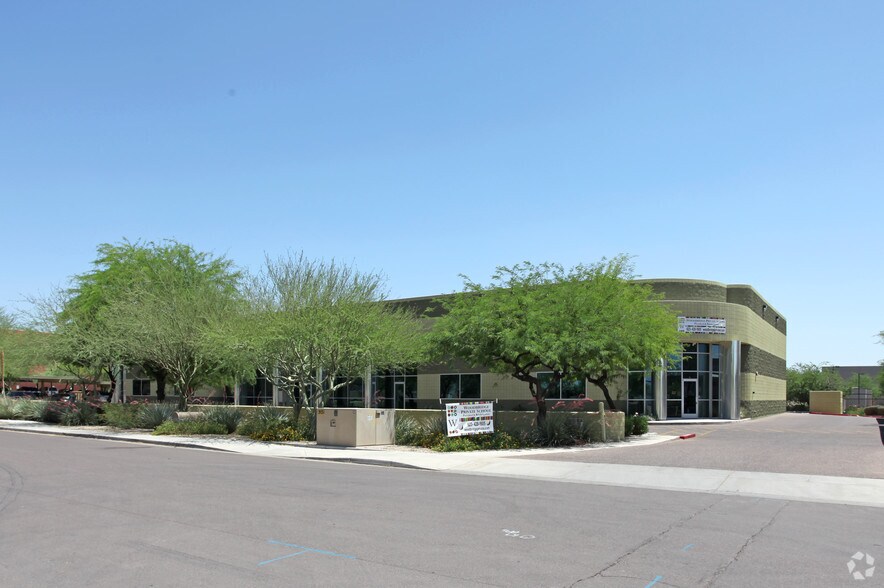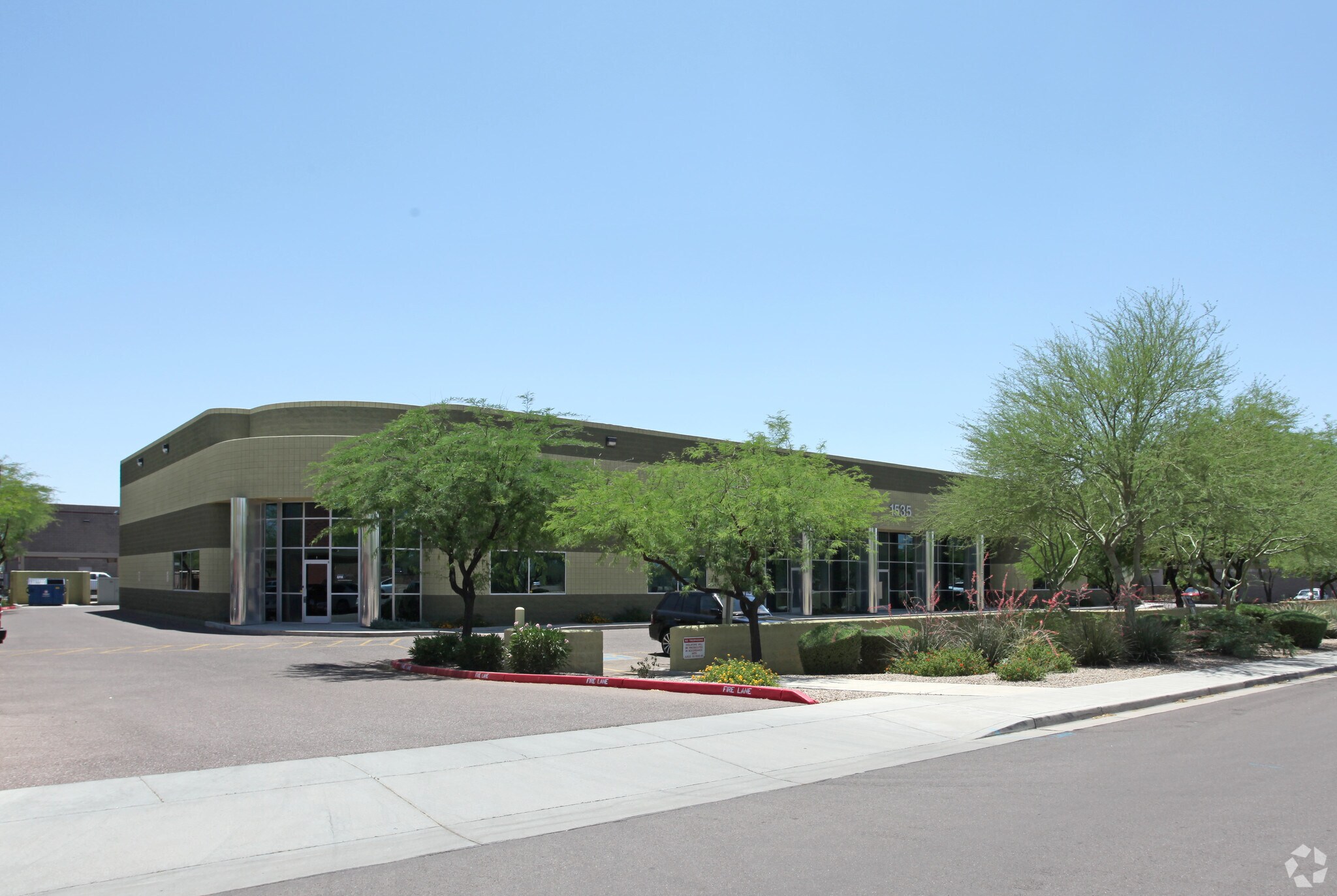Votre e-mail a été envoyé.
Certaines informations ont été traduites automatiquement.
INFORMATIONS PRINCIPALES
- Existing school build-out with flexible layout for office or industrial use
- HVAC and evaporative cooling systems for climate control
- Located near I-17, Pima Freeway, and Phoenix Deer Valley Airport
- Two 12-foot roll-up doors and gated rear yard for secure access
- Strong visibility and access from W Parkside Lane
CARACTÉRISTIQUES
TOUS LES ESPACES DISPONIBLES(3)
Afficher les loyers en
- ESPACE
- SURFACE
- DURÉE
- LOYER
- TYPE DE BIEN
- ÉTAT
- DISPONIBLE
- Le loyer ne comprend pas les services publics, les frais immobiliers ou les services de l’immeuble.
- Climatisation centrale
- Accessible fauteuils roulants
- 2 accès plain-pied
- Plafonds suspendus
Fully built-out interior under a warehouse shell, previously operated as a school. The layout includes multiple classrooms, offices, and open collaborative areas, making it an ideal fit for another educational user, charter school, training center, or corporate learning facility. The property also features two exterior roll-up doors, offering convenient access for deliveries or multipurpose use. Existing improvements allow for immediate occupancy or easy adaptation for professional, instructional, or institutional uses. 208Y/120 V, 3-Phase, 4-Wire; Approx. 200–400A per suite (metered separately)
- Le loyer ne comprend pas les services publics, les frais immobiliers ou les services de l’immeuble.
- Espace nécessitant des rénovations
- Plafonds suspendus
- 2 accès plain-pied
- Climatisation centrale
- Accessible fauteuils roulants
Fully built-out interior under a warehouse shell, previously operated as a school. The layout includes multiple classrooms, offices, and open collaborative areas, making it an ideal fit for another educational user, charter school, training center, or corporate learning facility. The property also features two exterior roll-up doors, offering convenient access for deliveries or multipurpose use. Existing improvements allow for immediate occupancy or easy adaptation for professional, instructional, or institutional uses. 208Y/120 V, 3-Phase, 4-Wire; Approx. 200–400A per suite (metered separately)
- Le loyer ne comprend pas les services publics, les frais immobiliers ou les services de l’immeuble.
- Climatisation centrale
- 2 accès plain-pied
- Plafonds suspendus
| Espace | Surface | Durée | Loyer | Type de bien | État | Disponible |
| 1er étage – A | 386 m² | 5 Ans | 166,61 € /m²/an 13,88 € /m²/mois 64 389 € /an 5 366 € /mois | Industriel/Logistique | Construction achevée | Maintenant |
| 1er étage – A & B | 773 m² | 5-10 Ans | 166,61 € /m²/an 13,88 € /m²/mois 128 779 € /an 10 732 € /mois | Industriel/Logistique | Construction achevée | Maintenant |
| 1er étage – B | 386 m² | 5 Ans | 166,61 € /m²/an 13,88 € /m²/mois 64 389 € /an 5 366 € /mois | Industriel/Logistique | Construction achevée | Maintenant |
1er étage – A
| Surface |
| 386 m² |
| Durée |
| 5 Ans |
| Loyer |
| 166,61 € /m²/an 13,88 € /m²/mois 64 389 € /an 5 366 € /mois |
| Type de bien |
| Industriel/Logistique |
| État |
| Construction achevée |
| Disponible |
| Maintenant |
1er étage – A & B
| Surface |
| 773 m² |
| Durée |
| 5-10 Ans |
| Loyer |
| 166,61 € /m²/an 13,88 € /m²/mois 128 779 € /an 10 732 € /mois |
| Type de bien |
| Industriel/Logistique |
| État |
| Construction achevée |
| Disponible |
| Maintenant |
1er étage – B
| Surface |
| 386 m² |
| Durée |
| 5 Ans |
| Loyer |
| 166,61 € /m²/an 13,88 € /m²/mois 64 389 € /an 5 366 € /mois |
| Type de bien |
| Industriel/Logistique |
| État |
| Construction achevée |
| Disponible |
| Maintenant |
1er étage – A
| Surface | 386 m² |
| Durée | 5 Ans |
| Loyer | 166,61 € /m²/an |
| Type de bien | Industriel/Logistique |
| État | Construction achevée |
| Disponible | Maintenant |
- Le loyer ne comprend pas les services publics, les frais immobiliers ou les services de l’immeuble.
- 2 accès plain-pied
- Climatisation centrale
- Plafonds suspendus
- Accessible fauteuils roulants
1er étage – A & B
| Surface | 773 m² |
| Durée | 5-10 Ans |
| Loyer | 166,61 € /m²/an |
| Type de bien | Industriel/Logistique |
| État | Construction achevée |
| Disponible | Maintenant |
Fully built-out interior under a warehouse shell, previously operated as a school. The layout includes multiple classrooms, offices, and open collaborative areas, making it an ideal fit for another educational user, charter school, training center, or corporate learning facility. The property also features two exterior roll-up doors, offering convenient access for deliveries or multipurpose use. Existing improvements allow for immediate occupancy or easy adaptation for professional, instructional, or institutional uses. 208Y/120 V, 3-Phase, 4-Wire; Approx. 200–400A per suite (metered separately)
- Le loyer ne comprend pas les services publics, les frais immobiliers ou les services de l’immeuble.
- 2 accès plain-pied
- Espace nécessitant des rénovations
- Climatisation centrale
- Plafonds suspendus
- Accessible fauteuils roulants
1er étage – B
| Surface | 386 m² |
| Durée | 5 Ans |
| Loyer | 166,61 € /m²/an |
| Type de bien | Industriel/Logistique |
| État | Construction achevée |
| Disponible | Maintenant |
Fully built-out interior under a warehouse shell, previously operated as a school. The layout includes multiple classrooms, offices, and open collaborative areas, making it an ideal fit for another educational user, charter school, training center, or corporate learning facility. The property also features two exterior roll-up doors, offering convenient access for deliveries or multipurpose use. Existing improvements allow for immediate occupancy or easy adaptation for professional, instructional, or institutional uses. 208Y/120 V, 3-Phase, 4-Wire; Approx. 200–400A per suite (metered separately)
- Le loyer ne comprend pas les services publics, les frais immobiliers ou les services de l’immeuble.
- 2 accès plain-pied
- Climatisation centrale
- Plafonds suspendus
APERÇU DU BIEN
1535 W Parkside Ln is a well-located industrial property in the Deer Valley Industrial Park of North Phoenix, offering excellent accessibility and functionality for a wide range of users. Zoned A-1 (Light Industrial) under the City of Phoenix, the building is ideal for warehousing, manufacturing, or service-oriented operations. The site provides convenient access to I-17, just over a mile away via Deer Valley Road, and is within minutes of the Loop 101, ensuring efficient regional connectivity across the Valley. The surrounding area features a strong mix of industrial, flex, and distribution users, along with nearby retail and service amenities that support daily business operations. The property’s modern design, ample parking, and strategic position within one of Phoenix’s most established industrial corridors make it a prime location for businesses seeking a versatile and accessible facility. The property benefits from strong visibility along W Parkside Lane and is supported by ample paved parking, including several reserved covered spaces. Power infrastructure includes 208Y/120V, 3-phase, 4-wire service with approximately 200-400 amps per suite. Climate control is provided via HVAC systems in the built-out areas and evaporative coolers in the warehouse section.
FAITS SUR L’INSTALLATION MANUFACTURE
OCCUPANTS
- ÉTAGE
- NOM DE L’OCCUPANT
- SECTEUR D’ACTIVITÉ
- 1er
- Evans Precision Machining Inc
- Manufacture
Présenté par

1535 W Parkside Ln
Hum, une erreur s’est produite lors de l’envoi de votre message. Veuillez réessayer.
Merci ! Votre message a été envoyé.









