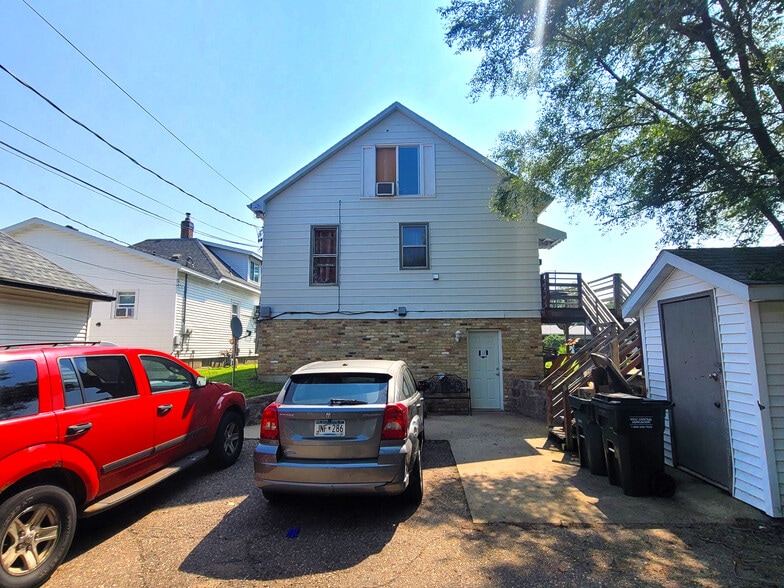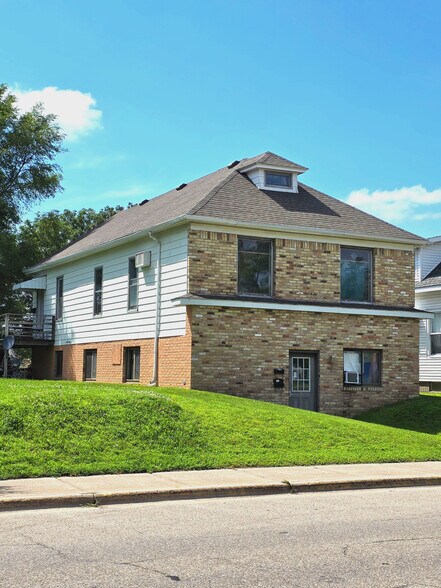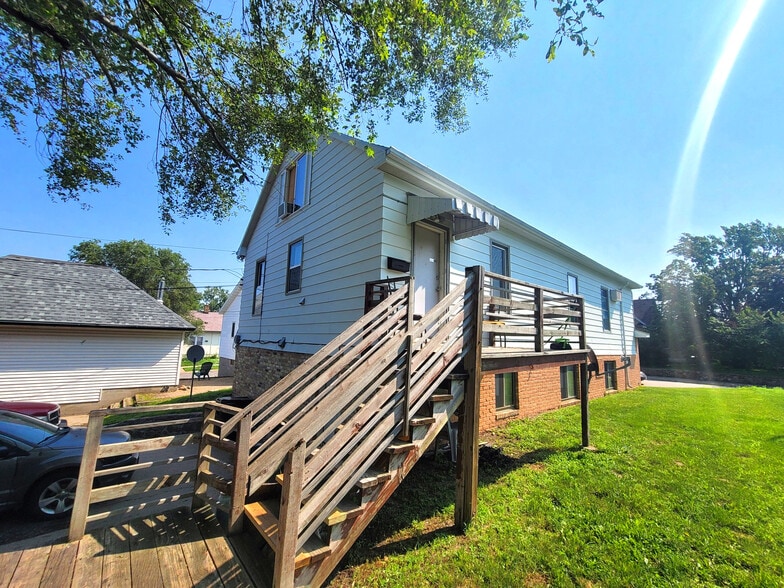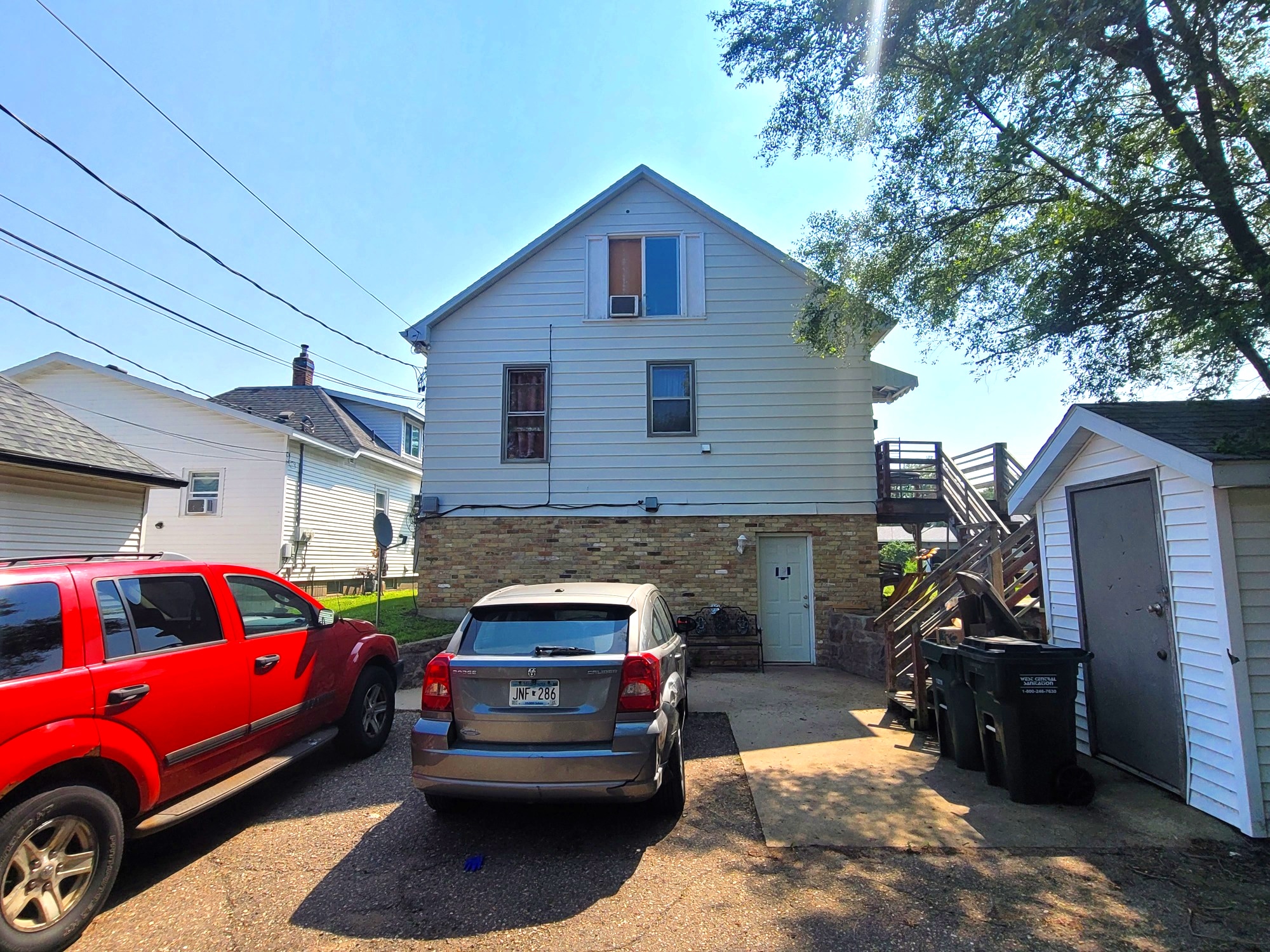
153 10th Ave N
Cette fonctionnalité n’est pas disponible pour le moment.
Nous sommes désolés, mais la fonctionnalité à laquelle vous essayez d’accéder n’est pas disponible actuellement. Nous sommes au courant du problème et notre équipe travaille activement pour le résoudre.
Veuillez vérifier de nouveau dans quelques minutes. Veuillez nous excuser pour ce désagrément.
– L’équipe LoopNet
Votre e-mail a été envoyé.
RÉSUMÉ ANALYTIQUE
Property Details
Sale Price: $199,000
Year Built: 1911
Property Type: Multifamily/Duplex
Building Size: 2,400 SF
Gross Rent $23,682 yr
2025 Property Tax $4,228 yr
Water/Sewer $2,021 yr
Refuse $292 yr
Property Description
Residential duplex in Waite Park near parks, schools, and shopping centers. Upper unit is 3 bed, 1 bath; lower unit is 2 bed, 1 bath. Each unit has front and rear entrances, separate entries, washer and dryer, wall and window A/C units, and large square footage. Property includes off-street parking, maintenance shed, breaker panels, separate forced air heat, and separately metered gas and electric. Roof replaced in 2011.
Landlord pays Water/Sewer & Garbage, Tenant pays all other utilities.
Location Description
The property is located in a quiet residential neighborhood in Waite Park, MN, just minutes from parks, schools, and shopping centers. Nearby retailers include ALDI, The Home Depot, Starbucks, Dollar Tree, FedEx, and McDonald’s, with additional shopping options such as Audio Video Extremes, Best Buy, and Cash Wise in neighboring St. Cloud. The area is supported by major employers including CentraCare Health, the St. Cloud VA Health Care System, and St. Cloud Area School District #742. As detailed in the brochure, the surrounding area has a population of over 100,000 within five miles and strong average household incomes, contributing to consistent rental demand and long-term stability.
Highlights
Up/down duplex in quiet Waite Park neighborhood
Upper unit: 3 bed, 1 bath
Lower unit: 2 bed, 1 bath
Large square footage: 2,400 SF total
Washer and dryer in each unit
Separate front and rear entrances
Separately metered gas and electric
Separate forced-air heat systems
Breaker electrical panels
Wall and window A/C units
Off-street parking and maintenance shed
Roof replaced in 2011
Newer water heater
Centrally located in Waite Park near schools, parks, and shopping
Over 107,000 people within a 5-mile radius
Highest average household income: $78,744 (5-mile radius)
Highest average home value: $255,324 (3-mile radius)
Nearby retailers include Cash Wise Foods, Kwik Trip, Crossroads Center Mall, Scheels, Best Buy, Menards, Dunkin’, Starbucks, Aldi, and The Home Depot.
Major area employers include CentraCare Health, the St. Cloud VA Health Care System, St. Cloud Area School District #742, the City of St. Cloud, Electrolux/Home Products International (historically), and Stearns County Government.
Sale Price: $199,000
Year Built: 1911
Property Type: Multifamily/Duplex
Building Size: 2,400 SF
Gross Rent $23,682 yr
2025 Property Tax $4,228 yr
Water/Sewer $2,021 yr
Refuse $292 yr
Property Description
Residential duplex in Waite Park near parks, schools, and shopping centers. Upper unit is 3 bed, 1 bath; lower unit is 2 bed, 1 bath. Each unit has front and rear entrances, separate entries, washer and dryer, wall and window A/C units, and large square footage. Property includes off-street parking, maintenance shed, breaker panels, separate forced air heat, and separately metered gas and electric. Roof replaced in 2011.
Landlord pays Water/Sewer & Garbage, Tenant pays all other utilities.
Location Description
The property is located in a quiet residential neighborhood in Waite Park, MN, just minutes from parks, schools, and shopping centers. Nearby retailers include ALDI, The Home Depot, Starbucks, Dollar Tree, FedEx, and McDonald’s, with additional shopping options such as Audio Video Extremes, Best Buy, and Cash Wise in neighboring St. Cloud. The area is supported by major employers including CentraCare Health, the St. Cloud VA Health Care System, and St. Cloud Area School District #742. As detailed in the brochure, the surrounding area has a population of over 100,000 within five miles and strong average household incomes, contributing to consistent rental demand and long-term stability.
Highlights
Up/down duplex in quiet Waite Park neighborhood
Upper unit: 3 bed, 1 bath
Lower unit: 2 bed, 1 bath
Large square footage: 2,400 SF total
Washer and dryer in each unit
Separate front and rear entrances
Separately metered gas and electric
Separate forced-air heat systems
Breaker electrical panels
Wall and window A/C units
Off-street parking and maintenance shed
Roof replaced in 2011
Newer water heater
Centrally located in Waite Park near schools, parks, and shopping
Over 107,000 people within a 5-mile radius
Highest average household income: $78,744 (5-mile radius)
Highest average home value: $255,324 (3-mile radius)
Nearby retailers include Cash Wise Foods, Kwik Trip, Crossroads Center Mall, Scheels, Best Buy, Menards, Dunkin’, Starbucks, Aldi, and The Home Depot.
Major area employers include CentraCare Health, the St. Cloud VA Health Care System, St. Cloud Area School District #742, the City of St. Cloud, Electrolux/Home Products International (historically), and Stearns County Government.
BILAN FINANCIER (RÉEL - 2024) Cliquez ici pour accéder à |
ANNUEL | ANNUEL PAR m² |
|---|---|---|
| Revenu de location brut |
$99,999

|
$9.99

|
| Autres revenus |
-

|
-

|
| Perte due à la vacance |
-

|
-

|
| Revenu brut effectif |
$99,999

|
$9.99

|
| Taxes |
-

|
-

|
| Frais d’exploitation |
-

|
-

|
| Total des frais |
$99,999

|
$9.99

|
| Résultat net d’exploitation |
$99,999

|
$9.99

|
BILAN FINANCIER (RÉEL - 2024) Cliquez ici pour accéder à
| Revenu de location brut | |
|---|---|
| Annuel | $99,999 |
| Annuel par m² | $9.99 |
| Autres revenus | |
|---|---|
| Annuel | - |
| Annuel par m² | - |
| Perte due à la vacance | |
|---|---|
| Annuel | - |
| Annuel par m² | - |
| Revenu brut effectif | |
|---|---|
| Annuel | $99,999 |
| Annuel par m² | $9.99 |
| Taxes | |
|---|---|
| Annuel | - |
| Annuel par m² | - |
| Frais d’exploitation | |
|---|---|
| Annuel | - |
| Annuel par m² | - |
| Total des frais | |
|---|---|
| Annuel | $99,999 |
| Annuel par m² | $9.99 |
| Résultat net d’exploitation | |
|---|---|
| Annuel | $99,999 |
| Annuel par m² | $9.99 |
INFORMATIONS SUR L’IMMEUBLE
| Prix | 170 621 € | Classe d’immeuble | C |
| Prix par lot | 85 310 € | Surface du lot | 0,04 ha |
| Type de vente | Investissement | Surface de l’immeuble | 223 m² |
| Multiplicateur du loyer brut | 8.5 | Occupation moyenne | 100% |
| Nb de lots | 2 | Nb d’étages | 2 |
| Type de bien | Immeuble residentiel | Année de construction/rénovation | 1911/2022 |
| Sous-type de bien | Appartement |
| Prix | 170 621 € |
| Prix par lot | 85 310 € |
| Type de vente | Investissement |
| Multiplicateur du loyer brut | 8.5 |
| Nb de lots | 2 |
| Type de bien | Immeuble residentiel |
| Sous-type de bien | Appartement |
| Classe d’immeuble | C |
| Surface du lot | 0,04 ha |
| Surface de l’immeuble | 223 m² |
| Occupation moyenne | 100% |
| Nb d’étages | 2 |
| Année de construction/rénovation | 1911/2022 |
CARACTÉRISTIQUES
- Détecteur de fumée
CARACTÉRISTIQUES DU LOT
- Climatisation
- Espace d’entreposage
- Machine à laver/sèche-linge
- Chauffage
- Cuisine
- Réfrigérateur
- Four
- Cuisinière
- Baignoire/Douche
- Moquette
- Cour
- Terrasse
- Salle à manger
- Salle de séjour
- Pelouse
- Bureaux
- Office
- Sol en vinyle
- Grandes chambres
LOT INFORMATIONS SUR LA COMBINAISON
| DESCRIPTION | NB DE LOTS | MOY. LOYER/MOIS | m² |
|---|---|---|---|
| 2+1 | 2 | - | 90 |
1 of 1
Bike Score®
Très praticable en vélo (74)
1 de 24
VIDÉOS
VISITE 3D
PHOTOS
STREET VIEW
RUE
CARTE
1 of 1
Présenté par

153 10th Ave N
Vous êtes déjà membre ? Connectez-vous
Hum, une erreur s’est produite lors de l’envoi de votre message. Veuillez réessayer.
Merci ! Votre message a été envoyé.





