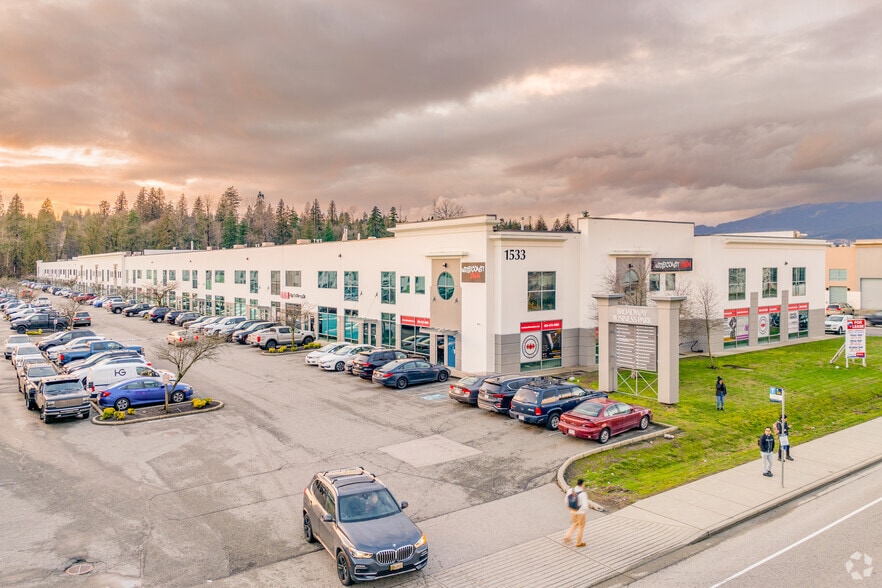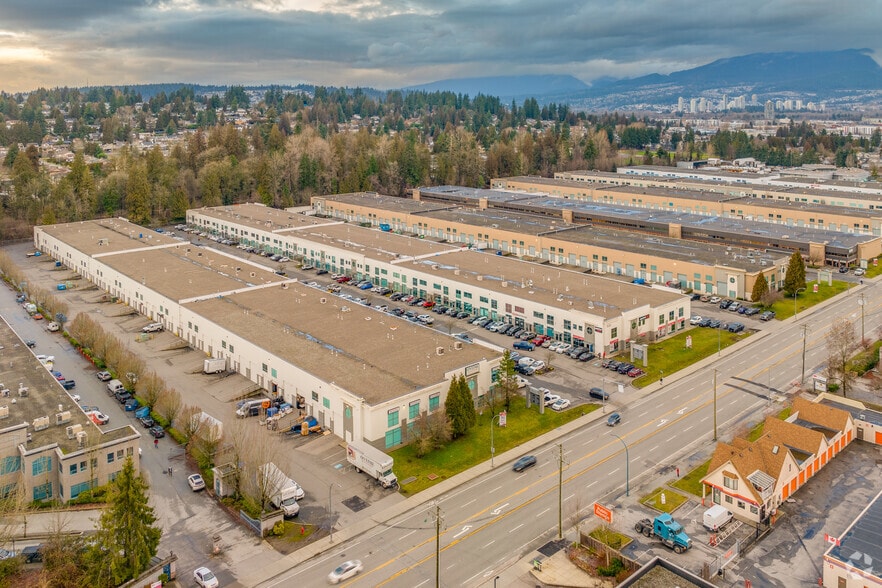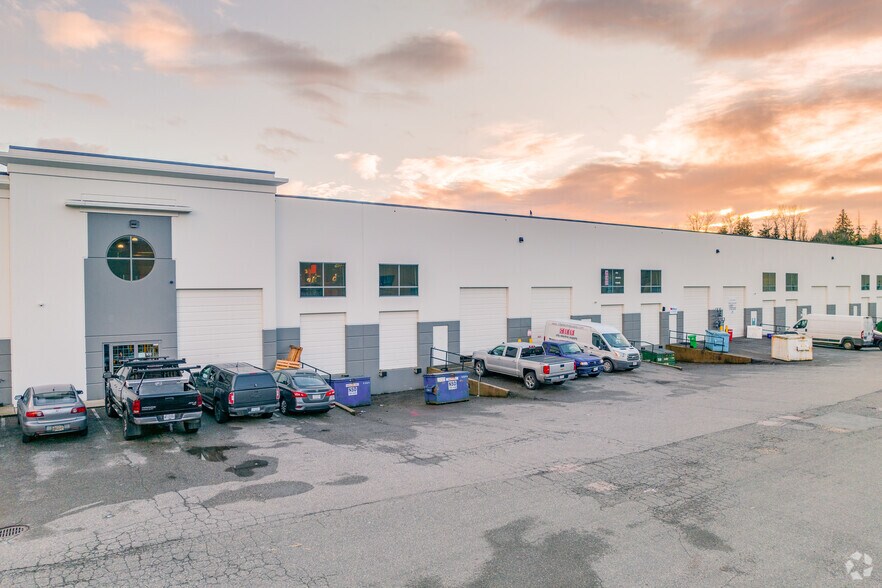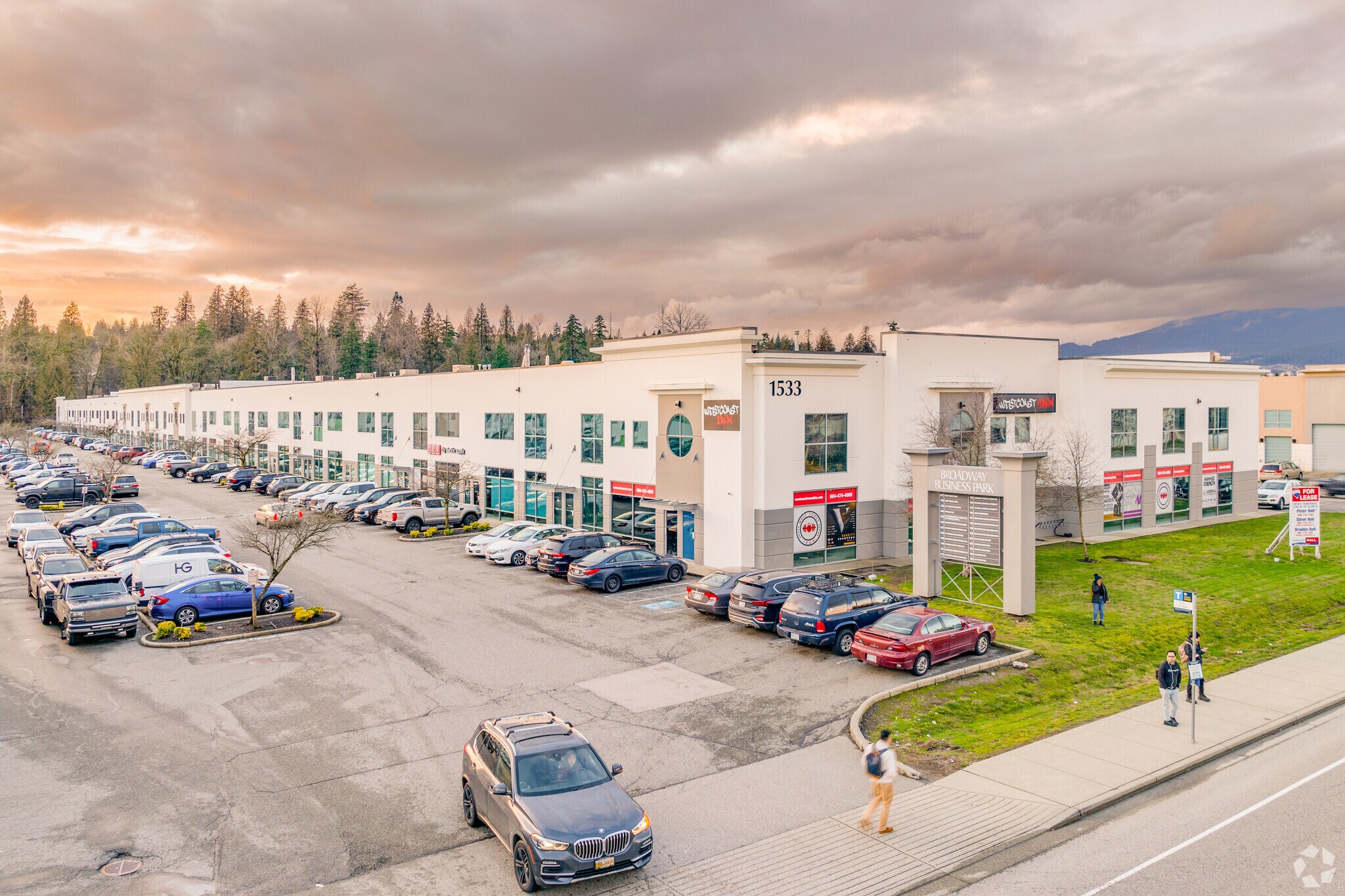Votre e-mail a été envoyé.
1525 Broadway St 378–3 771 m² | À louer | Port Coquitlam, BC V3C 6P6



Certaines informations ont été traduites automatiquement.
INFORMATIONS PRINCIPALES
- Accès pratique à tous les principaux sites de la région métropolitaine de Vancouver
- Système CVC
- Excellent stationnement à l'avant et à l'arrière de l'unité
CARACTÉRISTIQUES
TOUS LES ESPACES DISPONIBLES(7)
Afficher les loyers en
- ESPACE
- SURFACE
- DURÉE
- LOYER
- TYPE DE BIEN
- ÉTAT
- DISPONIBLE
This 4071 office/warehouse unit is located on Broadway Street in Port Coquitlam. Centralized in Greater Vancouver, this strategic location allows for convenient access to all major Metro Vancouver locations via the Trans-Canada Highway, the Lougheed Highway and the Mary Hill Bypass. The office area features nicely finished floors, private offices/boardroom, lots of windows for natural light and electric baseboard heating. The warehouse area has natural gas heating, one (1) 12'x14' (approx.) grade level loading door, one (1) 8'x10' dock level loading door, 24' ceiling height (approx.) and one (1) handicap accessible washroom. Excellent parking at front and back free of charge.
- 1 accès plain-pied
- Système de chauffage central
- Toilettes privées
- Established Area
- Easily Accessible
- 1 quai de chargement
- Bureaux cloisonnés
- Lumière naturelle
- Prime location
OFFICE: Nicely finished floors throughout. Private offices/boardroom. Lots of windows for natural light. Electric baseboard heating. WAREHOUSE: Natural gas heating. One (1) 12’ X 14’ (approx.) grade level loading door. One (1) 8’ x 10’ (approx.) dock level. 25’ ceiling height (approx.). One (1) handicap accessible washroom.
- Le loyer ne comprend pas les services publics, les frais immobiliers ou les services de l’immeuble.
- Abundant natural light through multiple windows
- Warehouse heated by natural gas system
- Handicap accessible washroom included
- Comprend 78 m² d’espace de bureau dédié
- Electric baseboard heating in office areas
- Approx. 25’ clear ceiling height in warehouse
This 4,222 sq. ft. office/warehouse unit is located on Broadway Street in Port Coquitlam. Centralized in Greater Vancouver, this strategic location allows for convenient access to all major Metro Vancouver locations via the Trans-Canada Highway, the Lougheed Highway and the Mary Hill Bypass. The office area features nicely finished floors, private offices/boardroom, lots of windows for natural light and electric baseboard heating. The warehouse area has natural gas heating, one (1) 12'x14' (approx.) grade level loading door, one (1) 8'x10' dock level loading door, 25' ceiling height (approx.) and one (1) handicap accessible washroom. Excellent parking at front and back free of charge. Please telephone or email listing agents for further information and to book a showing.
- Le loyer ne comprend pas les services publics, les frais immobiliers ou les services de l’immeuble.
- 1 quai de chargement
- Bureaux cloisonnés
- Lumière naturelle
- conseils d'administration
- 1 accès plain-pied
- Système de chauffage central
- Toilettes privées
- sols joliment finis
- Hauteur de plafond de 25 pieds
OFFICE: Nicely finished floors throughout. Private offices/boardroom. Lots of windows for natural light. Electric baseboard heating. WAREHOUSE: Natural gas heating. One (1) 12’ X 14’ (approx.) grade level loading door. One (1) 8’ x 10’ (approx.) dock level. 25’ ceiling height (approx.). One (1) handicap accessible washroom.
- Le loyer ne comprend pas les services publics, les frais immobiliers ou les services de l’immeuble.
- Abundant natural light through multiple windows
- Warehouse heated by natural gas system
- Handicap accessible washroom included
- Comprend 99 m² d’espace de bureau dédié
- Electric baseboard heating in office areas
- Approx. 25’ clear ceiling height in warehouse
OFFICE: Nicely finished floors throughout. Private offices/boardroom. Lots of windows for natural light. Electric baseboard heating. WAREHOUSE: Natural gas heating. One (1) 12’ X 14’ (approx.) grade level loading door. One (1) 8’ x 10’ (approx.) dock level. 25’ ceiling height (approx.). One (1) handicap accessible washroom.
- Le loyer ne comprend pas les services publics, les frais immobiliers ou les services de l’immeuble.
- Abundant natural light through multiple windows
- Warehouse heated by natural gas system
- Handicap accessible washroom included
- Comprend 113 m² d’espace de bureau dédié
- Electric baseboard heating in office areas
- Approx. 25’ clear ceiling height in warehouse
OFFICE: Nicely finished floors throughout. Private offices/boardroom. Lots of windows for natural light. Electric baseboard heating. WAREHOUSE: Natural gas heating. One (1) 12’ X 14’ (approx.) grade level loading door. One (1) 8’ x 10’ (approx.) dock level. 25’ ceiling height (approx.). One (1) handicap accessible washroom.
- Le loyer ne comprend pas les services publics, les frais immobiliers ou les services de l’immeuble.
- Abundant natural light through multiple windows
- Warehouse heated by natural gas system
- Handicap accessible washroom included
- Comprend 65 m² d’espace de bureau dédié
- Electric baseboard heating in office areas
- Approx. 25’ clear ceiling height in warehouse
This 10,590 sq. ft. office/warehouse is located on Broadway Street in Port Coquitlam. Centralized in Greater Vancouver, this strategic location allows for convenient access to all major Metro Vancouver locations via the Trans-Canada Highway, the Lougheed Highway and the Mary Hill Bypass. The first class office space features HVAC system, open floor plan, private office, boardroom, two (2) female washrooms, two (2) male washrooms, and kitchen/lunchroom. The warehouse space features one (1) rear dock and three (3) rear grade level loading doors, 24' clear ceiling heights, concrete tilt construction and overhead unit gas heaters. Excellent parking at front and back of unit free of charge. Please telephone or email listing agents for further information or to set up a viewing.
- Le loyer ne comprend pas les services publics, les frais immobiliers ou les services de l’immeuble.
- Bureaux cloisonnés
- Bureau privé
- Salle de conférence
- Ventilation et chauffage centraux
- Toilettes privées
- Plan ouvert
| Espace | Surface | Durée | Loyer | Type de bien | État | Disponible |
| 1er étage – 102 | 378 m² | 1-10 Ans | Sur demande Sur demande Sur demande Sur demande | Industriel/Logistique | - | En attente |
| 1er étage – 105 | 433 m² | 1-10 Ans | 145,68 € /m²/an 12,14 € /m²/mois 63 135 € /an 5 261 € /mois | Local d’activités | - | Maintenant |
| 1er étage – 107 | 392 m² | 1-10 Ans | 145,68 € /m²/an 12,14 € /m²/mois 57 139 € /an 4 762 € /mois | Industriel/Logistique | - | En attente |
| 1er étage – 112 | 400 m² | 1-10 Ans | 145,68 € /m²/an 12,14 € /m²/mois 58 208 € /an 4 851 € /mois | Local d’activités | - | Maintenant |
| 1er étage – 120 | 784 m² | 1-10 Ans | 139,05 € /m²/an 11,59 € /m²/mois 109 084 € /an 9 090 € /mois | Local d’activités | - | 01/02/2026 |
| 1er étage – 124 | 399 m² | 1-10 Ans | 145,68 € /m²/an 12,14 € /m²/mois 58 195 € /an 4 850 € /mois | Local d’activités | - | Maintenant |
| 1er étage – 124/125 | 984 m² | 1-10 Ans | 135,74 € /m²/an 11,31 € /m²/mois 133 550 € /an 11 129 € /mois | Industriel/Logistique | Construction achevée | Maintenant |
1er étage – 102
| Surface |
| 378 m² |
| Durée |
| 1-10 Ans |
| Loyer |
| Sur demande Sur demande Sur demande Sur demande |
| Type de bien |
| Industriel/Logistique |
| État |
| - |
| Disponible |
| En attente |
1er étage – 105
| Surface |
| 433 m² |
| Durée |
| 1-10 Ans |
| Loyer |
| 145,68 € /m²/an 12,14 € /m²/mois 63 135 € /an 5 261 € /mois |
| Type de bien |
| Local d’activités |
| État |
| - |
| Disponible |
| Maintenant |
1er étage – 107
| Surface |
| 392 m² |
| Durée |
| 1-10 Ans |
| Loyer |
| 145,68 € /m²/an 12,14 € /m²/mois 57 139 € /an 4 762 € /mois |
| Type de bien |
| Industriel/Logistique |
| État |
| - |
| Disponible |
| En attente |
1er étage – 112
| Surface |
| 400 m² |
| Durée |
| 1-10 Ans |
| Loyer |
| 145,68 € /m²/an 12,14 € /m²/mois 58 208 € /an 4 851 € /mois |
| Type de bien |
| Local d’activités |
| État |
| - |
| Disponible |
| Maintenant |
1er étage – 120
| Surface |
| 784 m² |
| Durée |
| 1-10 Ans |
| Loyer |
| 139,05 € /m²/an 11,59 € /m²/mois 109 084 € /an 9 090 € /mois |
| Type de bien |
| Local d’activités |
| État |
| - |
| Disponible |
| 01/02/2026 |
1er étage – 124
| Surface |
| 399 m² |
| Durée |
| 1-10 Ans |
| Loyer |
| 145,68 € /m²/an 12,14 € /m²/mois 58 195 € /an 4 850 € /mois |
| Type de bien |
| Local d’activités |
| État |
| - |
| Disponible |
| Maintenant |
1er étage – 124/125
| Surface |
| 984 m² |
| Durée |
| 1-10 Ans |
| Loyer |
| 135,74 € /m²/an 11,31 € /m²/mois 133 550 € /an 11 129 € /mois |
| Type de bien |
| Industriel/Logistique |
| État |
| Construction achevée |
| Disponible |
| Maintenant |
1er étage – 102
| Surface | 378 m² |
| Durée | 1-10 Ans |
| Loyer | Sur demande |
| Type de bien | Industriel/Logistique |
| État | - |
| Disponible | En attente |
This 4071 office/warehouse unit is located on Broadway Street in Port Coquitlam. Centralized in Greater Vancouver, this strategic location allows for convenient access to all major Metro Vancouver locations via the Trans-Canada Highway, the Lougheed Highway and the Mary Hill Bypass. The office area features nicely finished floors, private offices/boardroom, lots of windows for natural light and electric baseboard heating. The warehouse area has natural gas heating, one (1) 12'x14' (approx.) grade level loading door, one (1) 8'x10' dock level loading door, 24' ceiling height (approx.) and one (1) handicap accessible washroom. Excellent parking at front and back free of charge.
- 1 accès plain-pied
- 1 quai de chargement
- Système de chauffage central
- Bureaux cloisonnés
- Toilettes privées
- Lumière naturelle
- Established Area
- Prime location
- Easily Accessible
1er étage – 105
| Surface | 433 m² |
| Durée | 1-10 Ans |
| Loyer | 145,68 € /m²/an |
| Type de bien | Local d’activités |
| État | - |
| Disponible | Maintenant |
OFFICE: Nicely finished floors throughout. Private offices/boardroom. Lots of windows for natural light. Electric baseboard heating. WAREHOUSE: Natural gas heating. One (1) 12’ X 14’ (approx.) grade level loading door. One (1) 8’ x 10’ (approx.) dock level. 25’ ceiling height (approx.). One (1) handicap accessible washroom.
- Le loyer ne comprend pas les services publics, les frais immobiliers ou les services de l’immeuble.
- Comprend 78 m² d’espace de bureau dédié
- Abundant natural light through multiple windows
- Electric baseboard heating in office areas
- Warehouse heated by natural gas system
- Approx. 25’ clear ceiling height in warehouse
- Handicap accessible washroom included
1er étage – 107
| Surface | 392 m² |
| Durée | 1-10 Ans |
| Loyer | 145,68 € /m²/an |
| Type de bien | Industriel/Logistique |
| État | - |
| Disponible | En attente |
This 4,222 sq. ft. office/warehouse unit is located on Broadway Street in Port Coquitlam. Centralized in Greater Vancouver, this strategic location allows for convenient access to all major Metro Vancouver locations via the Trans-Canada Highway, the Lougheed Highway and the Mary Hill Bypass. The office area features nicely finished floors, private offices/boardroom, lots of windows for natural light and electric baseboard heating. The warehouse area has natural gas heating, one (1) 12'x14' (approx.) grade level loading door, one (1) 8'x10' dock level loading door, 25' ceiling height (approx.) and one (1) handicap accessible washroom. Excellent parking at front and back free of charge. Please telephone or email listing agents for further information and to book a showing.
- Le loyer ne comprend pas les services publics, les frais immobiliers ou les services de l’immeuble.
- 1 accès plain-pied
- 1 quai de chargement
- Système de chauffage central
- Bureaux cloisonnés
- Toilettes privées
- Lumière naturelle
- sols joliment finis
- conseils d'administration
- Hauteur de plafond de 25 pieds
1er étage – 112
| Surface | 400 m² |
| Durée | 1-10 Ans |
| Loyer | 145,68 € /m²/an |
| Type de bien | Local d’activités |
| État | - |
| Disponible | Maintenant |
OFFICE: Nicely finished floors throughout. Private offices/boardroom. Lots of windows for natural light. Electric baseboard heating. WAREHOUSE: Natural gas heating. One (1) 12’ X 14’ (approx.) grade level loading door. One (1) 8’ x 10’ (approx.) dock level. 25’ ceiling height (approx.). One (1) handicap accessible washroom.
- Le loyer ne comprend pas les services publics, les frais immobiliers ou les services de l’immeuble.
- Comprend 99 m² d’espace de bureau dédié
- Abundant natural light through multiple windows
- Electric baseboard heating in office areas
- Warehouse heated by natural gas system
- Approx. 25’ clear ceiling height in warehouse
- Handicap accessible washroom included
1er étage – 120
| Surface | 784 m² |
| Durée | 1-10 Ans |
| Loyer | 139,05 € /m²/an |
| Type de bien | Local d’activités |
| État | - |
| Disponible | 01/02/2026 |
OFFICE: Nicely finished floors throughout. Private offices/boardroom. Lots of windows for natural light. Electric baseboard heating. WAREHOUSE: Natural gas heating. One (1) 12’ X 14’ (approx.) grade level loading door. One (1) 8’ x 10’ (approx.) dock level. 25’ ceiling height (approx.). One (1) handicap accessible washroom.
- Le loyer ne comprend pas les services publics, les frais immobiliers ou les services de l’immeuble.
- Comprend 113 m² d’espace de bureau dédié
- Abundant natural light through multiple windows
- Electric baseboard heating in office areas
- Warehouse heated by natural gas system
- Approx. 25’ clear ceiling height in warehouse
- Handicap accessible washroom included
1er étage – 124
| Surface | 399 m² |
| Durée | 1-10 Ans |
| Loyer | 145,68 € /m²/an |
| Type de bien | Local d’activités |
| État | - |
| Disponible | Maintenant |
OFFICE: Nicely finished floors throughout. Private offices/boardroom. Lots of windows for natural light. Electric baseboard heating. WAREHOUSE: Natural gas heating. One (1) 12’ X 14’ (approx.) grade level loading door. One (1) 8’ x 10’ (approx.) dock level. 25’ ceiling height (approx.). One (1) handicap accessible washroom.
- Le loyer ne comprend pas les services publics, les frais immobiliers ou les services de l’immeuble.
- Comprend 65 m² d’espace de bureau dédié
- Abundant natural light through multiple windows
- Electric baseboard heating in office areas
- Warehouse heated by natural gas system
- Approx. 25’ clear ceiling height in warehouse
- Handicap accessible washroom included
1er étage – 124/125
| Surface | 984 m² |
| Durée | 1-10 Ans |
| Loyer | 135,74 € /m²/an |
| Type de bien | Industriel/Logistique |
| État | Construction achevée |
| Disponible | Maintenant |
This 10,590 sq. ft. office/warehouse is located on Broadway Street in Port Coquitlam. Centralized in Greater Vancouver, this strategic location allows for convenient access to all major Metro Vancouver locations via the Trans-Canada Highway, the Lougheed Highway and the Mary Hill Bypass. The first class office space features HVAC system, open floor plan, private office, boardroom, two (2) female washrooms, two (2) male washrooms, and kitchen/lunchroom. The warehouse space features one (1) rear dock and three (3) rear grade level loading doors, 24' clear ceiling heights, concrete tilt construction and overhead unit gas heaters. Excellent parking at front and back of unit free of charge. Please telephone or email listing agents for further information or to set up a viewing.
- Le loyer ne comprend pas les services publics, les frais immobiliers ou les services de l’immeuble.
- Ventilation et chauffage centraux
- Bureaux cloisonnés
- Toilettes privées
- Bureau privé
- Plan ouvert
- Salle de conférence
FAITS SUR L’INSTALLATION ENTREPÔT
Présenté par

1525 Broadway St
Hum, une erreur s’est produite lors de l’envoi de votre message. Veuillez réessayer.
Merci ! Votre message a été envoyé.











