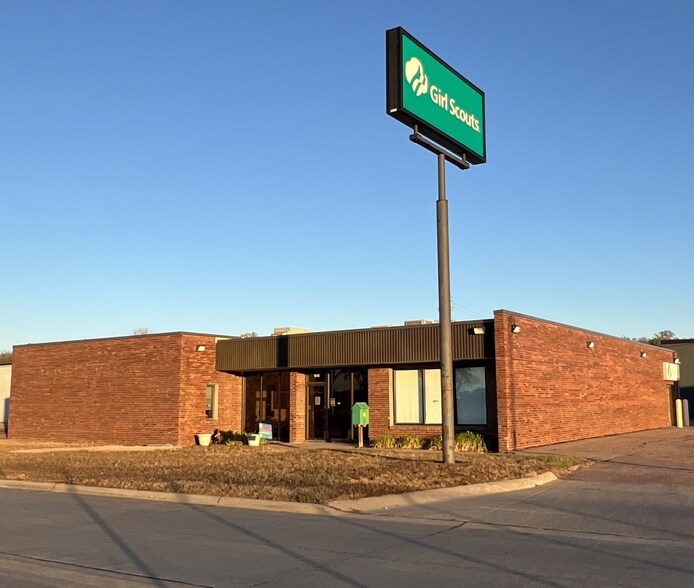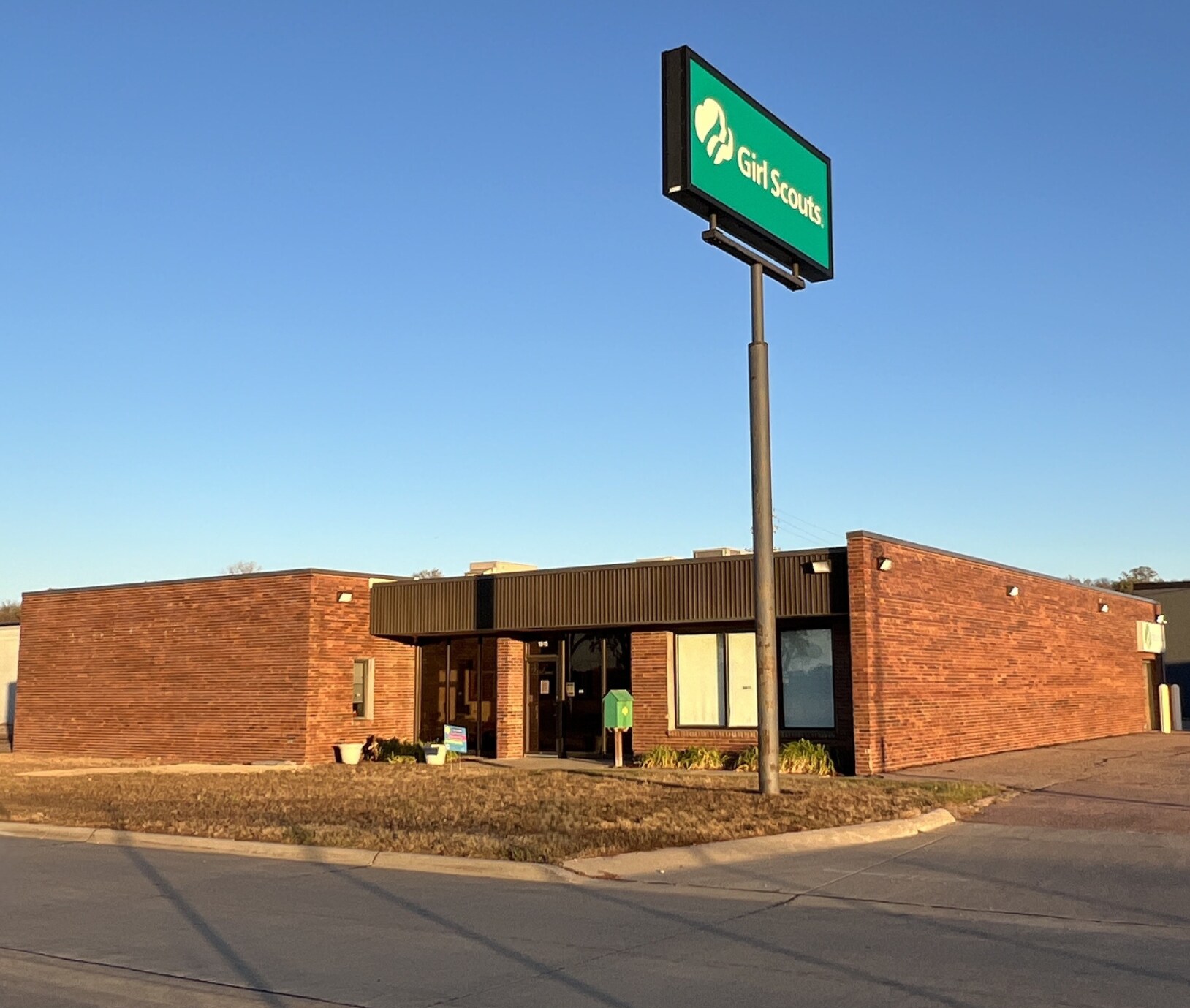Connectez-vous/S’inscrire
Votre e-mail a été envoyé.
Certaines informations ont été traduites automatiquement.
RÉSUMÉ ANALYTIQUE
Own your own billboard on I-29 with over 39,400 vehicles per day passing by. This former Girl Scouts of Iowa building fronts I-29 just east of Bomgaars HQ and just west of new KwikStar on the south end of Hamilton.
Originally built as a computer lab with 3-phase power, this building was remodeled to office in 2005. This square shaped building has a very flexible floor plan, featuring a large reception area, a retail showroom, 6 private offices along the west wall, a large conference room, two large work rooms, a large kitchen/work room, large and small restrooms, and a rear double-door for deliveries, The entire building has a 9' drop ceiling, but the roof deck is 12' clear. Windows could be added to the 6 private offices.
The 3 HVAC rooftop units serviced by Kalin's are 2, 7 & 10+ yrs. old. The roof was new in 2012. The hot water heater is about 5 yrs. old.
Originally built as a computer lab with 3-phase power, this building was remodeled to office in 2005. This square shaped building has a very flexible floor plan, featuring a large reception area, a retail showroom, 6 private offices along the west wall, a large conference room, two large work rooms, a large kitchen/work room, large and small restrooms, and a rear double-door for deliveries, The entire building has a 9' drop ceiling, but the roof deck is 12' clear. Windows could be added to the 6 private offices.
The 3 HVAC rooftop units serviced by Kalin's are 2, 7 & 10+ yrs. old. The roof was new in 2012. The hot water heater is about 5 yrs. old.
TAXES ET FRAIS D’EXPLOITATION (RÉEL - 2025) Cliquez ici pour accéder à |
ANNUEL | ANNUEL PAR m² |
|---|---|---|
| Taxes |
-

|
-

|
| Frais d’exploitation |
-

|
-

|
| Total des frais |
$99,999

|
$9.99

|
TAXES ET FRAIS D’EXPLOITATION (RÉEL - 2025) Cliquez ici pour accéder à
| Taxes | |
|---|---|
| Annuel | - |
| Annuel par m² | - |
| Frais d’exploitation | |
|---|---|
| Annuel | - |
| Annuel par m² | - |
| Total des frais | |
|---|---|
| Annuel | $99,999 |
| Annuel par m² | $9.99 |
INFORMATIONS SUR L’IMMEUBLE
Type de vente
Propriétaire occupant
Type de bien
Bureau
Surface de l’immeuble
554 m²
Classe d’immeuble
B
Année de construction/rénovation
1971/2005
Prix
489 498 €
Prix par m²
883,45 €
Occupation
Mono
Hauteur du bâtiment
1 étage
Surface type par étage
554 m²
Coefficient d’occupation des sols de l’immeuble
0,33
Surface du lot
0,17 ha
Zone de développement économique [USA]
Oui
Stationnement
22 places (39,71 places par 1 000 m² loué)
1 1
TAXES FONCIÈRES
| Numéro de parcelle | 894729351015 | Évaluation des aménagements | 208 994 € |
| Évaluation du terrain | 46 311 € | Évaluation totale | 255 305 € |
TAXES FONCIÈRES
Numéro de parcelle
894729351015
Évaluation du terrain
46 311 €
Évaluation des aménagements
208 994 €
Évaluation totale
255 305 €
1 sur 2
VIDÉOS
VISITE EXTÉRIEURE 3D MATTERPORT
VISITE 3D
PHOTOS
STREET VIEW
RUE
CARTE
1 sur 1
Présenté par

1515 Zenith Dr
Vous êtes déjà membre ? Connectez-vous
Hum, une erreur s’est produite lors de l’envoi de votre message. Veuillez réessayer.
Merci ! Votre message a été envoyé.




