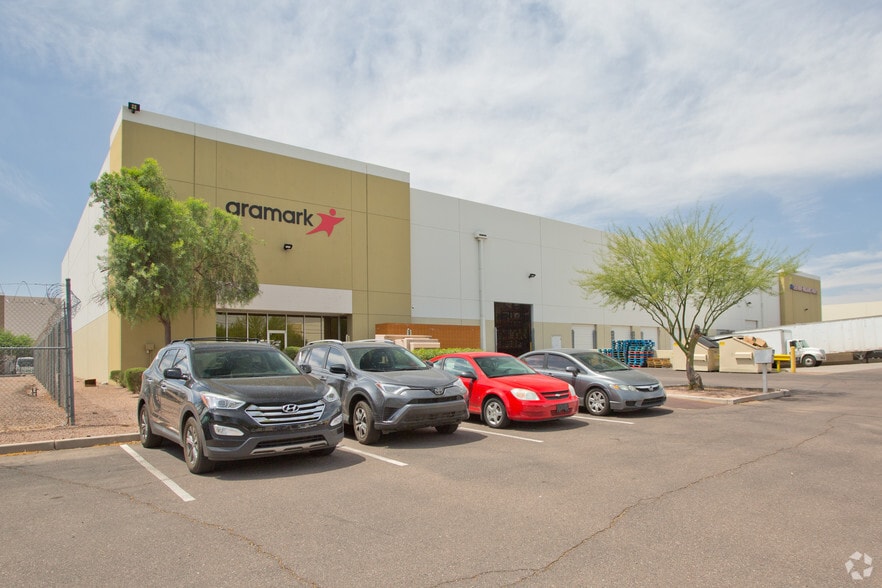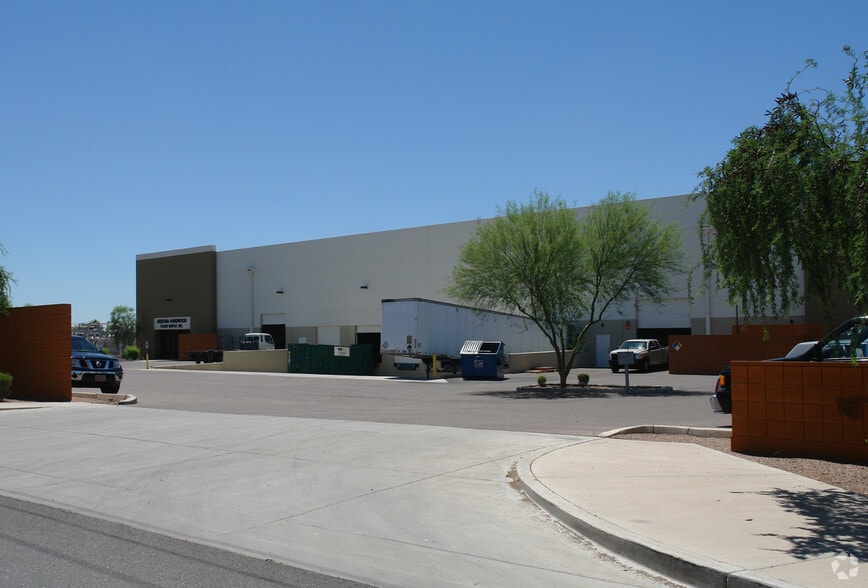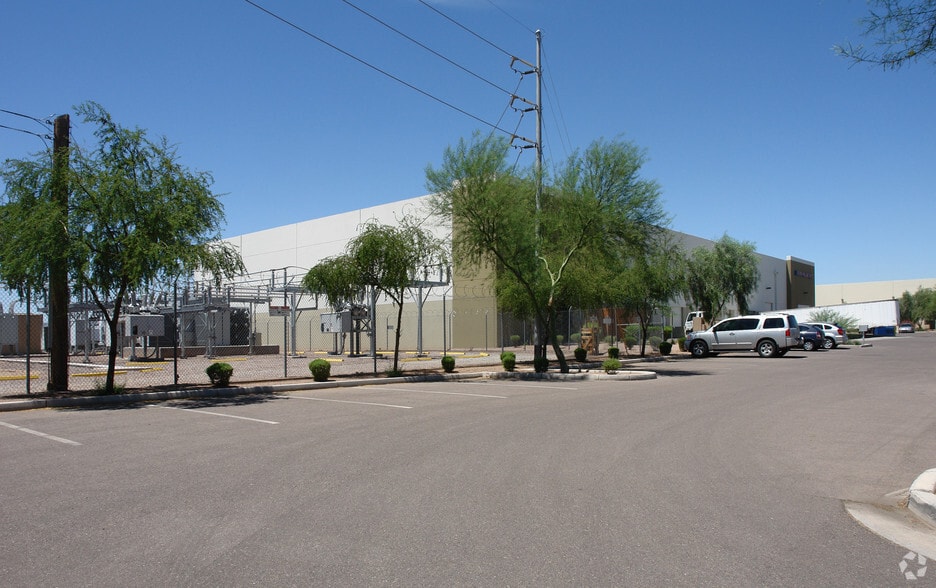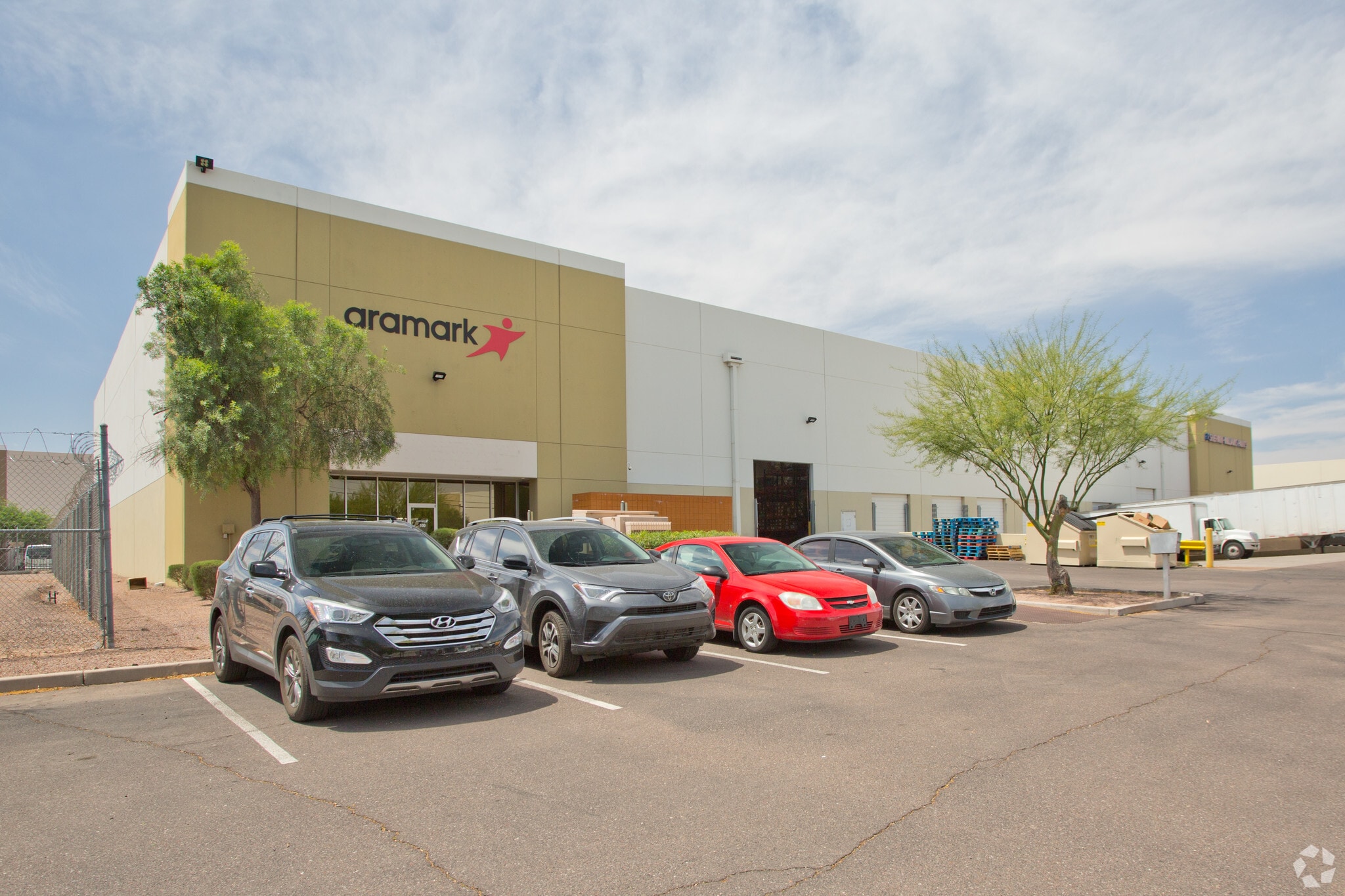
Cette fonctionnalité n’est pas disponible pour le moment.
Nous sommes désolés, mais la fonctionnalité à laquelle vous essayez d’accéder n’est pas disponible actuellement. Nous sommes au courant du problème et notre équipe travaille activement pour le résoudre.
Veuillez vérifier de nouveau dans quelques minutes. Veuillez nous excuser pour ce désagrément.
– L’équipe LoopNet
Votre e-mail a été envoyé.
CARACTÉRISTIQUES
TOUS LES ESPACE DISPONIBLES(1)
Afficher les loyers en
- ESPACE
- SURFACE
- DURÉE
- LOYER
- TYPE DE BIEN
- ÉTAT
- DISPONIBLE
• Available Space: ±18,000 SF • Sublease • $1.10/SF Industrial Gross • Master Lease Expiration: September 30, 2027 • Zoning: A-2 (City of Phoenix) • Clear Height: 30 feet • 3 Dock-High Doors • 1 Drive-In Door (12’ x 10’) • Power: 600 amps, 3-phase • Centrally located in Metro Phoenix
- Espace en sous-location disponible auprès de l’occupant actuel
- 1 accès plain-pied
- Aire de réception
- 30' Clear Height
- 1 Drive-In Door
- Reception | Conference Room | Offices
- Il est possible que le loyer annoncé ne comprenne pas certains services publics, services d’immeuble et frais immobiliers.
- 3 quais de chargement
- Centrally located in Metro Phoenix
- 3 Dock-High Doors
- Power: 600 amps, 3-phase
| Espace | Surface | Durée | Loyer | Type de bien | État | Disponible |
| 1er étage – 100 | 1 672 m² | Sept. 2027 | 120,73 € /m²/an 10,06 € /m²/mois 201 896 € /an 16 825 € /mois | Industriel/Logistique | Construction achevée | Maintenant |
1er étage – 100
| Surface |
| 1 672 m² |
| Durée |
| Sept. 2027 |
| Loyer |
| 120,73 € /m²/an 10,06 € /m²/mois 201 896 € /an 16 825 € /mois |
| Type de bien |
| Industriel/Logistique |
| État |
| Construction achevée |
| Disponible |
| Maintenant |
1er étage – 100
| Surface | 1 672 m² |
| Durée | Sept. 2027 |
| Loyer | 120,73 € /m²/an |
| Type de bien | Industriel/Logistique |
| État | Construction achevée |
| Disponible | Maintenant |
• Available Space: ±18,000 SF • Sublease • $1.10/SF Industrial Gross • Master Lease Expiration: September 30, 2027 • Zoning: A-2 (City of Phoenix) • Clear Height: 30 feet • 3 Dock-High Doors • 1 Drive-In Door (12’ x 10’) • Power: 600 amps, 3-phase • Centrally located in Metro Phoenix
- Espace en sous-location disponible auprès de l’occupant actuel
- Il est possible que le loyer annoncé ne comprenne pas certains services publics, services d’immeuble et frais immobiliers.
- 1 accès plain-pied
- 3 quais de chargement
- Aire de réception
- Centrally located in Metro Phoenix
- 30' Clear Height
- 3 Dock-High Doors
- 1 Drive-In Door
- Power: 600 amps, 3-phase
- Reception | Conference Room | Offices
FAITS SUR L’INSTALLATION ENTREPÔT
OCCUPANTS
- ÉTAGE
- NOM DE L’OCCUPANT
- SECTEUR D’ACTIVITÉ
- 1er
- Revenew Group
- Services professionnels, scientifiques et techniques
- 1er
- Sherwin-Williams
- Manufacture
Présenté par

Bldg 9 | 1515 E Hadley St
Hum, une erreur s’est produite lors de l’envoi de votre message. Veuillez réessayer.
Merci ! Votre message a été envoyé.









