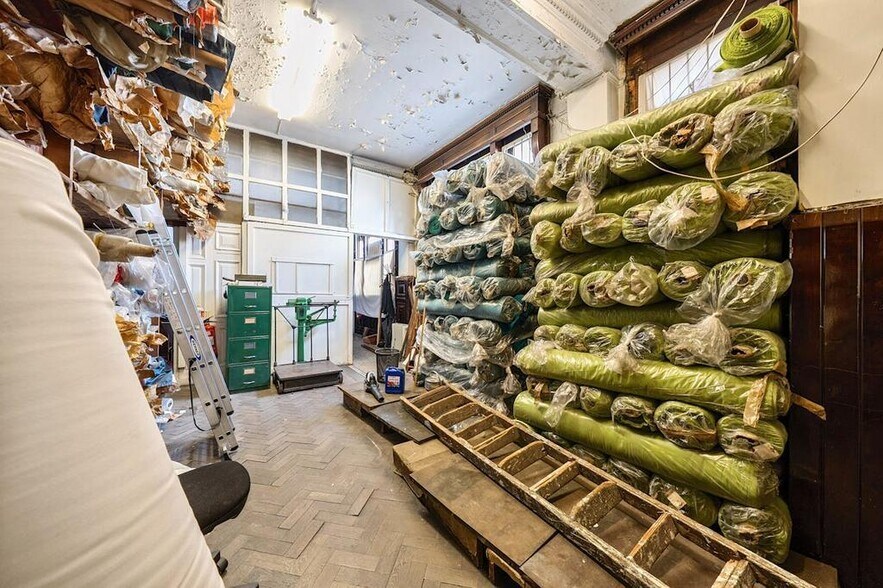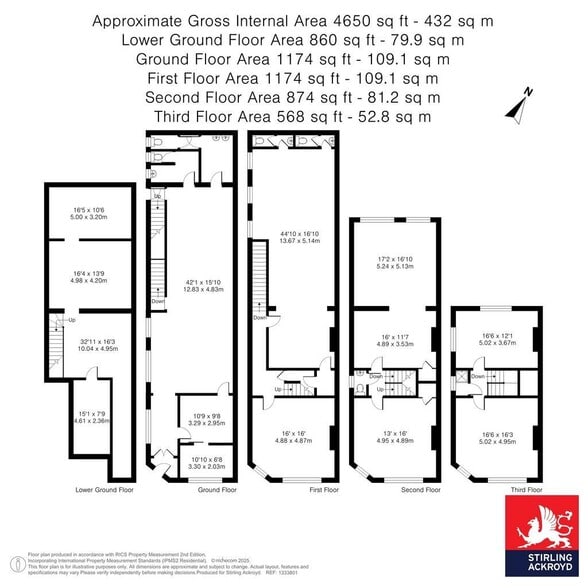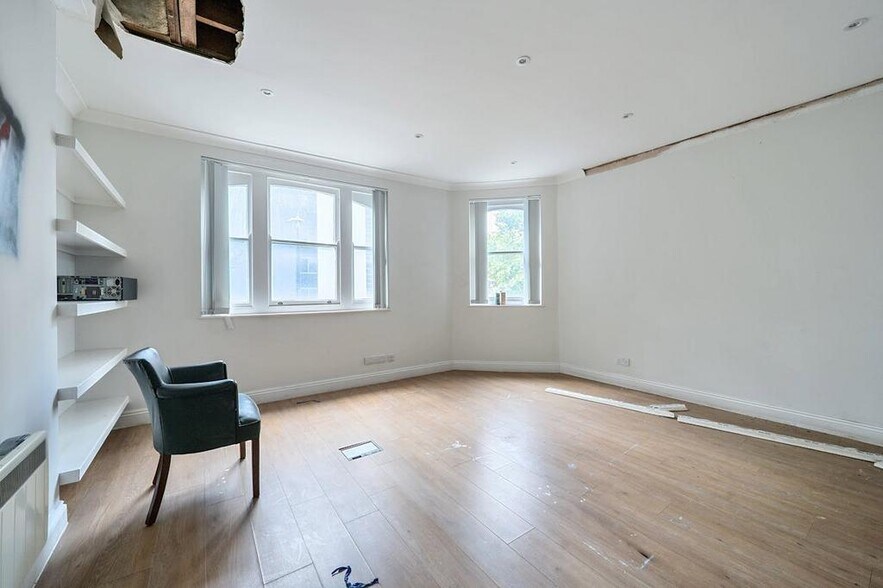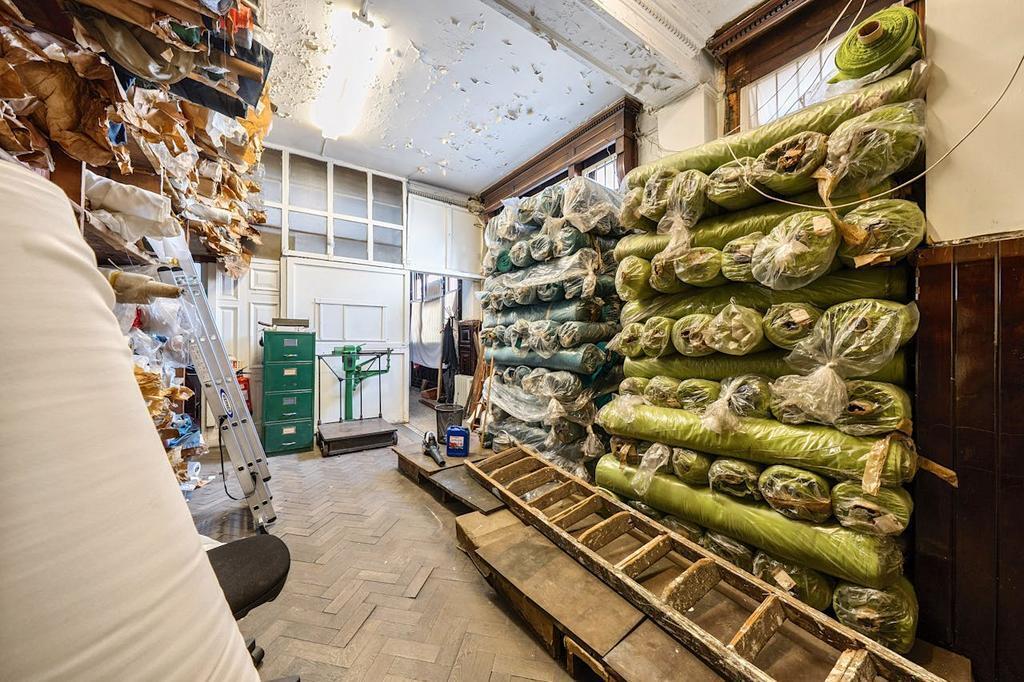Votre e-mail a été envoyé.
151 Whitechapel Rd Bureaux/Local commercial | 53–432 m² | À louer | Londres E1 1DN



Certaines informations ont été traduites automatiquement.
INFORMATIONS PRINCIPALES
- Prominent Location
- Close proximity to Whitechapel Station
- HQ Building
- Corner Positioning
- Ideal for a variety of uses
- Good Transport Connectivity
DISPONIBILITÉ DE L’ESPACE (5)
Afficher le tarif en
- ESPACE
- SURFACE
- DURÉE
- LOYER
- TYPE
| Espace | Surface | Durée | Loyer | Type de loyer | ||
| Sous-sol | 80 m² | Négociable | 319,18 € /m²/an 26,60 € /m²/mois 25 502 € /an 2 125 € /mois | À déterminer | ||
| RDC | 109 m² | Négociable | 319,18 € /m²/an 26,60 € /m²/mois 34 813 € /an 2 901 € /mois | À déterminer | ||
| 1er étage | 109 m² | Négociable | 319,18 € /m²/an 26,60 € /m²/mois 34 813 € /an 2 901 € /mois | À déterminer | ||
| 2e étage | 81 m² | Négociable | 319,18 € /m²/an 26,60 € /m²/mois 25 917 € /an 2 160 € /mois | À déterminer | ||
| 3e étage | 53 m² | Négociable | 319,18 € /m²/an 26,60 € /m²/mois 16 843 € /an 1 404 € /mois | À déterminer |
Sous-sol
The property comprises a self-contained building arranged over five floors, from basement to third floor, occupying a prominent corner position with excellent street presence. It benefits from high visibility, strong footfall, excellent transport links, and generous natural light throughout. The retail element offers good floor-to-ceiling heights and is equipped with a goods lift. The well-configured layout offers flexibility to accommodate a wide range of uses—including retail, industrial, office, and restaurant—subject to the necessary planning permissions.
- Classe d’utilisation : E
- Principalement open space
- Convient pour 3 à 7 personnes
- Peut être associé à un ou plusieurs espaces supplémentaires pour obtenir jusqu’à 432 m² d’espace adjacent.
- Lumière naturelle
- Good Natural Light
- Goods Lift
- Good Ceiling Height
RDC
The property comprises a self-contained building arranged over five floors, from basement to third floor, occupying a prominent corner position with excellent street presence. It benefits from high visibility, strong footfall, excellent transport links, and generous natural light throughout. The retail element offers good floor-to-ceiling heights and is equipped with a goods lift. The well-configured layout offers flexibility to accommodate a wide range of uses—including retail, industrial, office, and restaurant—subject to the necessary planning permissions.
- Classe d’utilisation : E
- Principalement open space
- Convient pour 3 à 10 personnes
- Peut être associé à un ou plusieurs espaces supplémentaires pour obtenir jusqu’à 432 m² d’espace adjacent.
- Lumière naturelle
- Good Natural Light
- Goods Lift
- Good Ceiling Height
1er étage
The property comprises a self-contained building arranged over five floors, from basement to third floor, occupying a prominent corner position with excellent street presence. It benefits from high visibility, strong footfall, excellent transport links, and generous natural light throughout. The retail element offers good floor-to-ceiling heights and is equipped with a goods lift. The well-configured layout offers flexibility to accommodate a wide range of uses—including retail, industrial, office, and restaurant—subject to the necessary planning permissions.
- Classe d’utilisation : E
- Principalement open space
- Convient pour 3 à 10 personnes
- Peut être associé à un ou plusieurs espaces supplémentaires pour obtenir jusqu’à 432 m² d’espace adjacent.
- Lumière naturelle
- Good Natural Light
- Goods Lift
- Good Ceiling Height
2e étage
The property comprises a self-contained building arranged over five floors, from basement to third floor, occupying a prominent corner position with excellent street presence. It benefits from high visibility, strong footfall, excellent transport links, and generous natural light throughout. The retail element offers good floor-to-ceiling heights and is equipped with a goods lift. The well-configured layout offers flexibility to accommodate a wide range of uses—including retail, industrial, office, and restaurant—subject to the necessary planning permissions.
- Classe d’utilisation : E
- Principalement open space
- Convient pour 3 à 7 personnes
- Peut être associé à un ou plusieurs espaces supplémentaires pour obtenir jusqu’à 432 m² d’espace adjacent.
- Lumière naturelle
- Good Natural Light
- Goods Lift
- Good Ceiling Height
3e étage
The property comprises a self-contained building arranged over five floors, from basement to third floor, occupying a prominent corner position with excellent street presence. It benefits from high visibility, strong footfall, excellent transport links, and generous natural light throughout. The retail element offers good floor-to-ceiling heights and is equipped with a goods lift. The well-configured layout offers flexibility to accommodate a wide range of uses—including retail, industrial, office, and restaurant—subject to the necessary planning permissions.
- Classe d’utilisation : E
- Principalement open space
- Convient pour 2 à 5 personnes
- Peut être associé à un ou plusieurs espaces supplémentaires pour obtenir jusqu’à 432 m² d’espace adjacent.
- Lumière naturelle
- Good Natural Light
- Goods Lift
- Good Ceiling Height
Types de service
Le montant du loyer et le type de service que l’occupant (locataire) est tenu de payer au propriétaire (bailleur) sur la durée du bail sont négociés avant la signature du bail par les deux parties. Le type de service varie en fonction des services fournis. Contacter le broker chargé de l’annonce pour bien comprendre les coûts associés ou les dépenses supplémentaires pour chaque type de service.
1. Toutes réparations et assurance: Toutes les obligations de réparation et d’assurance du bien (ou de leur part de bien) à l’interne et à l’externe.
2. Réparations internes seulement: L'occupant est responsable des réparations internes seulement. Le propriétaire est responsable des réparations structurelles et externes.
3. Réparations internes et assurance: L'occupant est responsable des réparations internes et de l'assurance pour les parties internes du bien seulement. Le propriétaire est responsable des réparations structurelles et externes.
4. Négociable ou à déterminer: Cette option est utilisée lorsque le contact de location ne fournit pas le type de service.
SÉLECTIONNER DES OCCUPANTS À 151 WHITECHAPEL RD, LONDRES, LND E1 1DN
- OCCUPANT
- DESCRIPTION
- GB LOCALISATIONS
- COUVERTURE
- Hareford Limited
- -
- 1
- -
- Hornsey Estates Ltd
- -
- 1
- -
- Richworth Limited
- -
- 1
- -
- Safe Textiles Ltd
- -
- 1
- -
| OCCUPANT | DESCRIPTION | GB LOCALISATIONS | COUVERTURE |
| Hareford Limited | - | 1 | - |
| Hornsey Estates Ltd | - | 1 | - |
| Richworth Limited | - | 1 | - |
| Safe Textiles Ltd | - | 1 | - |
INFORMATIONS SUR L’IMMEUBLE
| Espace total disponible | 432 m² | Surface commerciale utile | 432 m² |
| Type de bien | Local commercial | Année de construction | 1955 |
| Sous-type de bien | Bien à usage mixte |
| Espace total disponible | 432 m² |
| Type de bien | Local commercial |
| Sous-type de bien | Bien à usage mixte |
| Surface commerciale utile | 432 m² |
| Année de construction | 1955 |
À PROPOS DU BIEN
The unit is situated in a vibrant area of East London, offering excellent connectivity and a range of local amenities. The location benefits from nearby Whitechapel Underground and Overground stations, providing quick access to the District, Hammersmith & City, and Elizabeth Lines, as well as national rail services. This ensures easy travel across London and beyond. The surrounding area is well served by various shops, cafes, restaurants, and cultural venues, with Whitechapel Market and local green spaces adding to the community feel. Additionally, the proximity to the City of London and Canary Wharf makes it a convenient spot for both business and leisure.
- Système de sécurité
- Espace d’entreposage
PRINCIPAUX COMMERCES À PROXIMITÉ










Présenté par
Société non fournie
151 Whitechapel Rd
Hum, une erreur s’est produite lors de l’envoi de votre message. Veuillez réessayer.
Merci ! Votre message a été envoyé.







