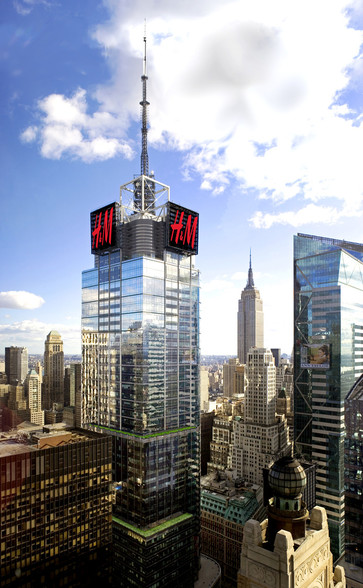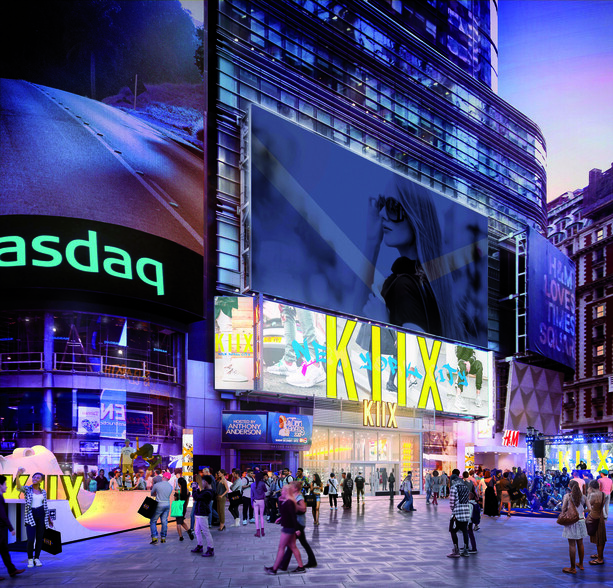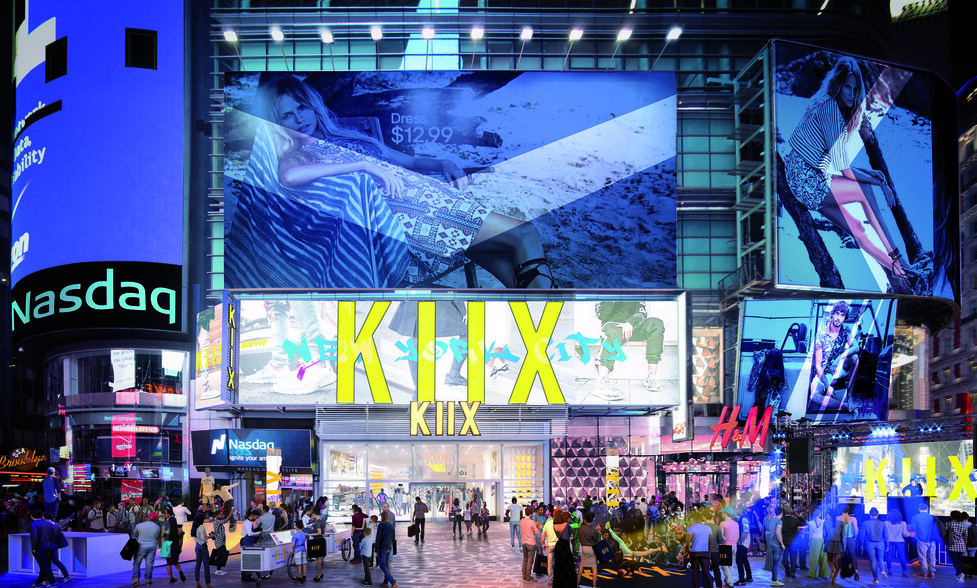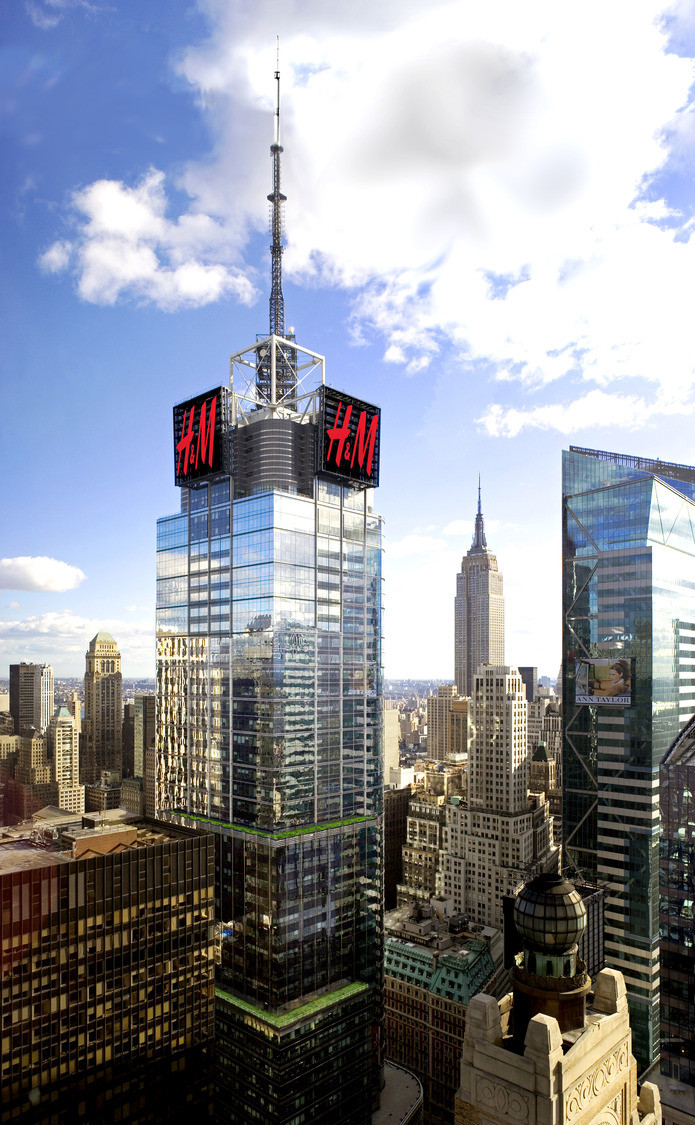
Cette fonctionnalité n’est pas disponible pour le moment.
Nous sommes désolés, mais la fonctionnalité à laquelle vous essayez d’accéder n’est pas disponible actuellement. Nous sommes au courant du problème et notre équipe travaille activement pour le résoudre.
Veuillez vérifier de nouveau dans quelques minutes. Veuillez nous excuser pour ce désagrément.
– L’équipe LoopNet
Votre e-mail a été envoyé.
One Five One 151 W 42nd St Bureau | 3 830–7 659 m² | 5 étoiles | À louer | New York, NY 10036



Certaines informations ont été traduites automatiquement.
TOUS LES ESPACES DISPONIBLES(2)
Afficher les loyers en
- ESPACE
- SURFACE
- DURÉE
- LOYER
- TYPE DE BIEN
- ÉTAT
- DISPONIBLE
Premium installation in impeccable condition, High-density layout with offices along the core, and Large interconnecting staircase. Will sublease floors together or separately. Full-floor building amenity center with high-end dining options & professional conference center.
- Espace en sous-location disponible auprès de l’occupant actuel
- Principalement open space
- 15 salles de conférence
- Espace en excellent état
- Bright space with high ceilings
- Impressive interconnecting staircase
- Entièrement aménagé comme Bureau standard
- 12 bureaux privés
- 141 postes de travail
- Peut être associé à un ou plusieurs espaces supplémentaires pour obtenir jusqu’à 7 659 m² d’espace adjacent.
- Stadium seating for Town Hall meetings
Premium installation in impeccable condition, High-density layout with offices along the core, and Large interconnecting staircase. Will sublease floors together or separately. Full-floor building amenity center with high-end dining options & professional conference center.
- Espace en sous-location disponible auprès de l’occupant actuel
- Principalement open space
- 19 salles de conférence
- Espace en excellent état
- Impressive interconnecting staircase
- Bright space with high ceilings
- Entièrement aménagé comme Bureau standard
- 17 bureaux privés
- 162 postes de travail
- Peut être associé à un ou plusieurs espaces supplémentaires pour obtenir jusqu’à 7 659 m² d’espace adjacent.
- Stadium seating for Town Hall meetings
| Espace | Surface | Durée | Loyer | Type de bien | État | Disponible |
| 11e étage, bureau Entire Floor | 3 830 m² | Janv. 2031 | Sur demande Sur demande Sur demande Sur demande | Bureau | Construction achevée | Maintenant |
| 12e étage, bureau Entire Floor | 3 830 m² | Janv. 2031 | Sur demande Sur demande Sur demande Sur demande | Bureau | Construction achevée | Maintenant |
11e étage, bureau Entire Floor
| Surface |
| 3 830 m² |
| Durée |
| Janv. 2031 |
| Loyer |
| Sur demande Sur demande Sur demande Sur demande |
| Type de bien |
| Bureau |
| État |
| Construction achevée |
| Disponible |
| Maintenant |
12e étage, bureau Entire Floor
| Surface |
| 3 830 m² |
| Durée |
| Janv. 2031 |
| Loyer |
| Sur demande Sur demande Sur demande Sur demande |
| Type de bien |
| Bureau |
| État |
| Construction achevée |
| Disponible |
| Maintenant |
11e étage, bureau Entire Floor
| Surface | 3 830 m² |
| Durée | Janv. 2031 |
| Loyer | Sur demande |
| Type de bien | Bureau |
| État | Construction achevée |
| Disponible | Maintenant |
Premium installation in impeccable condition, High-density layout with offices along the core, and Large interconnecting staircase. Will sublease floors together or separately. Full-floor building amenity center with high-end dining options & professional conference center.
- Espace en sous-location disponible auprès de l’occupant actuel
- Entièrement aménagé comme Bureau standard
- Principalement open space
- 12 bureaux privés
- 15 salles de conférence
- 141 postes de travail
- Espace en excellent état
- Peut être associé à un ou plusieurs espaces supplémentaires pour obtenir jusqu’à 7 659 m² d’espace adjacent.
- Bright space with high ceilings
- Stadium seating for Town Hall meetings
- Impressive interconnecting staircase
12e étage, bureau Entire Floor
| Surface | 3 830 m² |
| Durée | Janv. 2031 |
| Loyer | Sur demande |
| Type de bien | Bureau |
| État | Construction achevée |
| Disponible | Maintenant |
Premium installation in impeccable condition, High-density layout with offices along the core, and Large interconnecting staircase. Will sublease floors together or separately. Full-floor building amenity center with high-end dining options & professional conference center.
- Espace en sous-location disponible auprès de l’occupant actuel
- Entièrement aménagé comme Bureau standard
- Principalement open space
- 17 bureaux privés
- 19 salles de conférence
- 162 postes de travail
- Espace en excellent état
- Peut être associé à un ou plusieurs espaces supplémentaires pour obtenir jusqu’à 7 659 m² d’espace adjacent.
- Impressive interconnecting staircase
- Stadium seating for Town Hall meetings
- Bright space with high ceilings
CARACTÉRISTIQUES
- Accès 24 h/24
- Ligne d’autobus
- Accès contrôlé
- Installations de conférences
- Garderie
- Centre de fitness
- Food court
- Service de restauration
- Métro
- Property Manager sur place
- Système de sécurité
- Signalisation
- Espace d’entreposage
- Chauffage central
- Climatisation
INFORMATIONS SUR L’IMMEUBLE
OCCUPANTS
- ÉTAGE
- NOM DE L’OCCUPANT
- SECTEUR D’ACTIVITÉ
- 5e
- Atlas SP Partners, L.P.
- Finance et assurances
- Multi
- Bank of Montreal
- Finance et assurances
- Multi
- Chicago Trading Company
- Finance et assurances
- 8e
- Hedgeserv
- Services administratifs et de soutien
- Multi
- Mitsubishi Corporation (Americas)
- Services professionnels, scientifiques et techniques
- Multi
- Nasdaq
- Finance et assurances
- Multi
- RSM US LLP
- Services professionnels, scientifiques et techniques
- 6e
- SS&C
- Information
- Multi
- TikTok
- Information
- Multi
- Venable
- Services professionnels, scientifiques et techniques
Présenté par

One Five One | 151 W 42nd St
Hum, une erreur s’est produite lors de l’envoi de votre message. Veuillez réessayer.
Merci ! Votre message a été envoyé.







