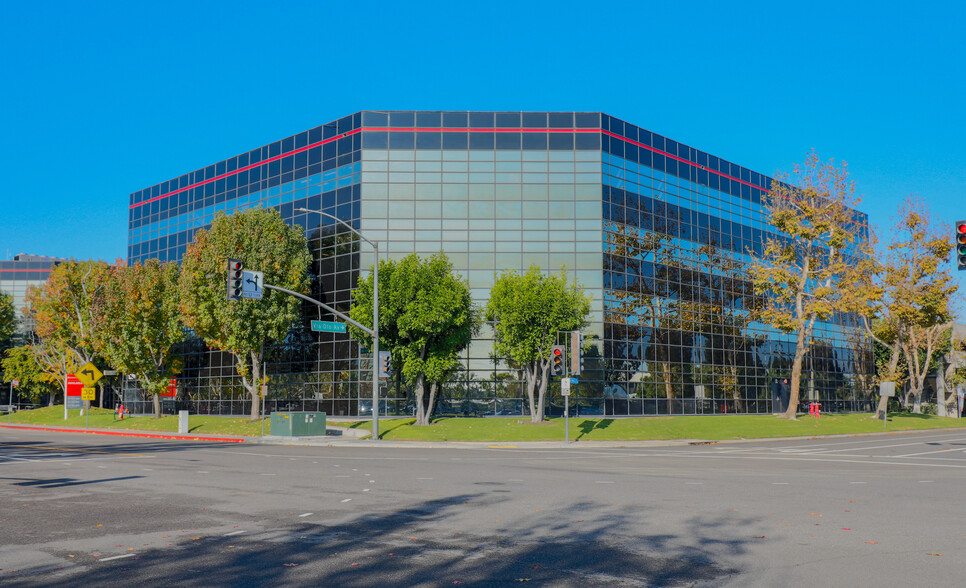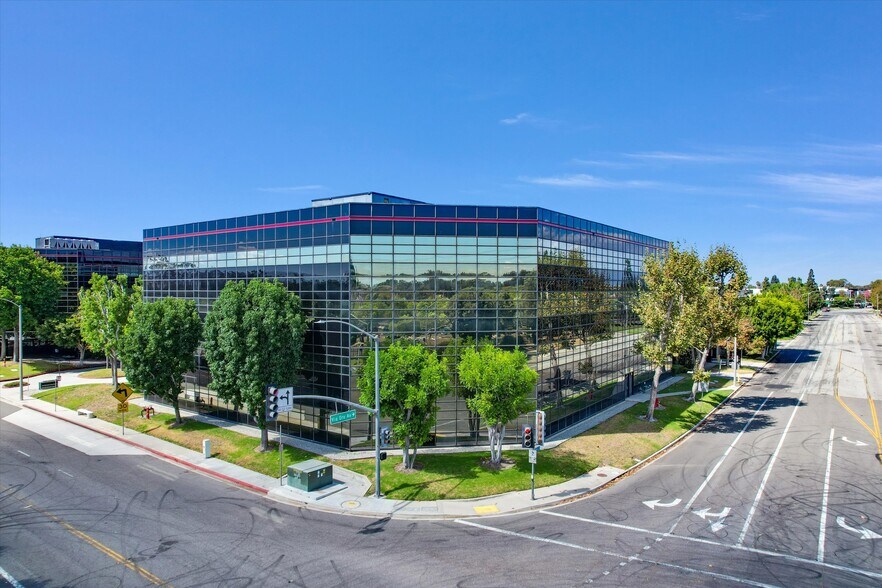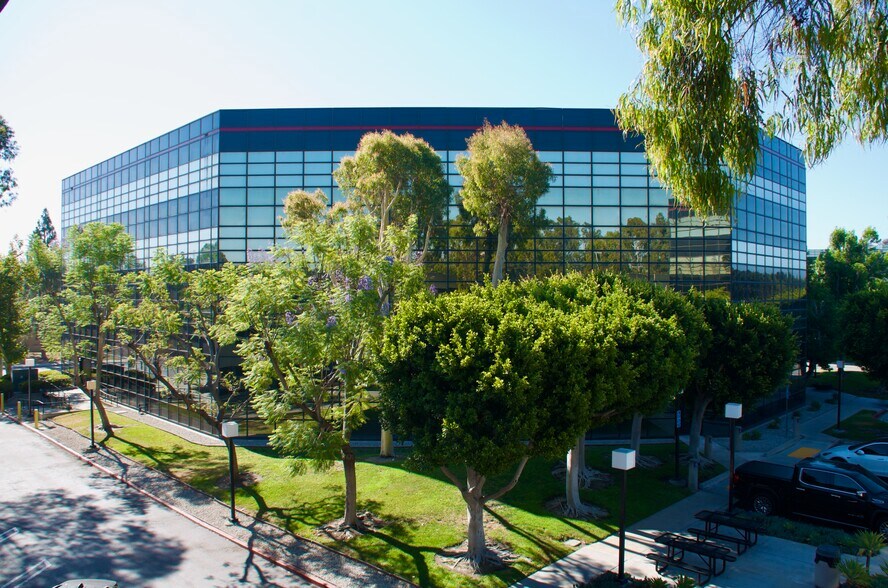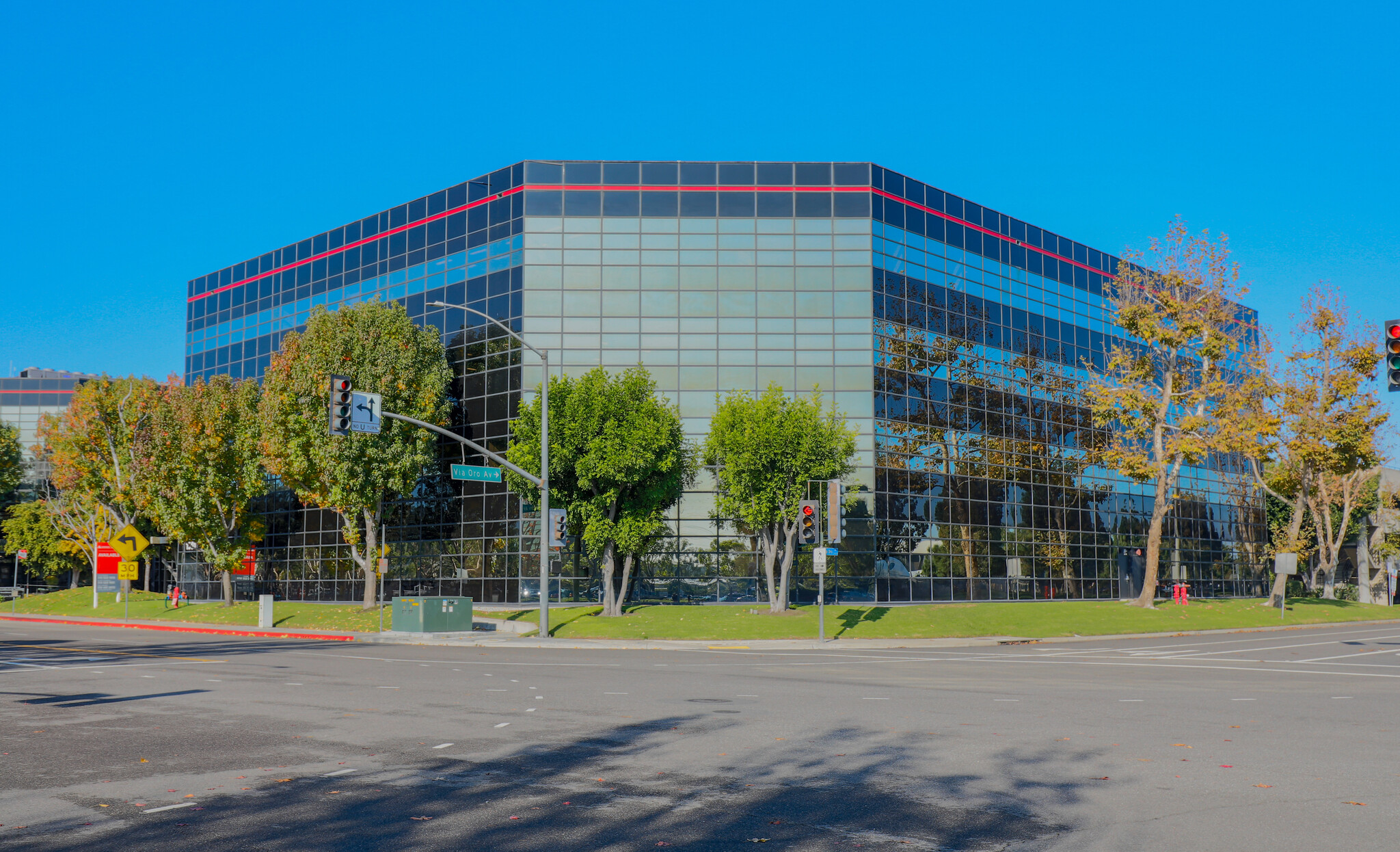Votre e-mail a été envoyé.
Certaines informations ont été traduites automatiquement.
INFORMATIONS PRINCIPALES
- Class A Corporate Office Building
- 2,790 SF to 10,340 SF Suites Available
- Free On-Site Covered Parking in Structure
- 405 and 710 Freeway Adjacent
- Full 2nd Floor Available - 20,044 SF
TOUS LES ESPACES DISPONIBLES(4)
Afficher les loyers en
- ESPACE
- SURFACE
- DURÉE
- LOYER
- TYPE DE BIEN
- ÉTAT
- DISPONIBLE
Full floor suite is located on the 2nd floor of this office building. Double door entrance located just off the elevator bays leads into the large lobby / reception area. There is also a large window lined meeting room located just off the lobby. Straight back from the reception area is another large window lined conference room, perfect for corporate meetings and presentations. As you head through to the right of the reception area, there are 2 private offices and an open area that leads through to a larger departmental area with perimeter offices. Heading back through the space, you'll find another large open area, a file / storage room and IT server room before heading towards a 3rd departmental open area with perimeter private offices. This is an excellent opportunity for Tenant's looking for numerous working areas, departmental zones with managerial offices and meeting rooms for each department. This space has a lot of potential and abundant natural light throughout. INCENTIVE RATE: Landlord is offering 6 months of reduced rent for 3-year lease terms and 12 months of reduced rent for 5+years. Rental incentive rate is $1.15 per square foot and contingent upon Landlord's review and approval of Tenant's financials. Rate increases to $2.30 psf following the incentive rate period. Additional incentives available for Tenants proposing to complete their own tenant improvements. Recently renovated (2023) spec suite with extensive window line offices, kitchen, and center commons for cubicles. Previous tenant was a customer service and management hub for a major government contractor who built the space out to their custom spec. Direct access to the elevators from double door entry. Free covered parking at 3.95 / 1000SF and building signage rights negotiable for half-floor (10,000 SF) tenants and above. NOTE: Full floor tenants would have option to have secure control over the entire floor including hallway and restrooms to incorporate as part of their suite, including reclaiming sections of hallway to combine with current floor plan as laid out, and adding keycard only secure access to the 2nd floor from the elevators and stairwells. A full floor tenant will also be granted 1st choice of building corner for any available top building signage. POTENTIAL DEMISING: There is approx. 6,875 SF of standard office build out on the South wing of the 2nd floor which could be separately demised (or further demised into 1,525 SF and 5,350 SF sections, with the remaining 13,169 SF making up a mostly open floor plan. This could be appealing to a tenant with a need for one of these layout who would like to build out their own space to their custom specifications.
- Le loyer comprend les services publics, les services de l’immeuble et les frais immobiliers.
- Principalement open space
- Salles de conférence
- Aire de réception
- Salle d’impression/photocopie
- Espace d’angle
- Plafonds suspendus
- Lumière naturelle
- Large upgraded lobby / reception area
- Massive window lines for interior private offices
- Dramatic views over the primary building entrance
- Partiellement aménagé comme Bureau standard
- Convient pour 4 à 161 personnes
- Ventilation et chauffage centraux
- Accès aux ascenseurs
- Toilettes privées
- Hauts plafonds
- Éclairage encastré
- Open space
- Multiple larger offices / conference room options
- Main entrance double doors right outside elevators
- Huge open areas ready for cubicles or work benches
INCENTIVE RATE: Landlord is offering 6 months of reduced rent for 3-year lease terms and 12 months of reduced rent for 5+years. Rental incentive rate is $1.25 per square foot and contingent upon Landlord's review and approval of Tenant's financials. Rate increases to $2.50 psf following the incentive rate period. Recently renovated (2023) spec suite with extensive window line offices, kitchen, and center commons for cubicles. Previous tenant was a customer service and management hub for a major government contractor who built the space out to their custom spec. Direct access to the elevators from double door entry. Free covered parking at 3.95 / 1000SF and building signage rights negotiable for half-floor (10,000 SF) tenants and above.
- Le loyer comprend les services publics, les services de l’immeuble et les frais immobiliers.
- Convient pour 26 à 83 personnes
- Ventilation et chauffage centraux
- Accès aux ascenseurs
- Lumière naturelle
- Open space
- Newly Renovated with Creative Office Appearance
- Secure Reception Area with Service Window
- Dramatic Double Door Entrance off Elevator
- Principalement open space
- Espace en excellent état
- Aire de réception
- Espace d’angle
- Atrium
- Views toward Downtown Long Beach and Pacific Ocean
- Tons of Natural Light and Upgraded LED lighting
- Kitchen, Upgraded Conference Room, and Break Room
Space is immediately located across from the elevator bays on the 4th Floor of the building and features a reception area, large conference room with kitchenette, 3 window lined private offices, 2 interior offices and an open area. INCENTIVE RATE: Landlord is offering 6 months of reduced rent for 3-year lease terms and 12 months of reduced rent for 5+years. Rental incentive rate is $1.15 per square foot and contingent upon Landlord's review and approval of Tenant's financials. Rate increases to $2.30 psf following the incentive rate period. NOTE: New configuration option would split the suite into ~2,790sf and ~1,409sf. This has yet to be built out and we are open to these options as alternatives to taking the full 4,216sf space.
- Le loyer comprend les services publics, les services de l’immeuble et les frais immobiliers.
- Principalement open space
- 5 bureaux privés
- Ventilation et chauffage centraux
- Accès aux ascenseurs
- Lumière naturelle
- Extra large conference room for dramatic impact
- Upgraded Title 24 Lighting and Connectivity
- Entièrement aménagé comme Bureau standard
- Convient pour 7 à 34 personnes
- Salles de conférence
- Aire de réception
- Espace d’angle
- Top Floor Expansive Views to DTLB & Pacific Ocean
- Highly functional lobby and reception for guests
- Presitigious Double Door Entrance off Elevators
- Le loyer comprend les services publics, les services de l’immeuble et les frais immobiliers.
- 22 bureaux privés
- Plafonds finis: 3,05 mètres
- Plug & Play
- Aire de réception
- Plafonds suspendus
- Convient pour 19 à 60 personnes
- 2 salles de conférence
- Espace en excellent état
- Ventilation et chauffage centraux
- Salle d’impression/photocopie
| Espace | Surface | Durée | Loyer | Type de bien | État | Disponible |
| 2e étage, bureau 200 | 142 – 1 862 m² | 3-10 Ans | 254,49 € /m²/an 21,21 € /m²/mois 473 889 € /an 39 491 € /mois | Bureau | Construction partielle | Maintenant |
| 3e étage, bureau 300 | 961 m² | 1-5 Ans | 138,31 € /m²/an 11,53 € /m²/mois 132 860 € /an 11 072 € /mois | Bureau | Meublé et équipé | 01/03/2026 |
| 4e étage, bureau 400 | 259 – 391 m² | 3-10 Ans | 127,24 € /m²/an 10,60 € /m²/mois 49 803 € /an 4 150 € /mois | Bureau | Construction achevée | Maintenant |
| 4e étage, bureau 410 | 688 m² | 3 Ans | 276,61 € /m²/an 23,05 € /m²/mois 190 270 € /an 15 856 € /mois | Bureau | Meublé et équipé | 01/10/2026 |
2e étage, bureau 200
| Surface |
| 142 – 1 862 m² |
| Durée |
| 3-10 Ans |
| Loyer |
| 254,49 € /m²/an 21,21 € /m²/mois 473 889 € /an 39 491 € /mois |
| Type de bien |
| Bureau |
| État |
| Construction partielle |
| Disponible |
| Maintenant |
3e étage, bureau 300
| Surface |
| 961 m² |
| Durée |
| 1-5 Ans |
| Loyer |
| 138,31 € /m²/an 11,53 € /m²/mois 132 860 € /an 11 072 € /mois |
| Type de bien |
| Bureau |
| État |
| Meublé et équipé |
| Disponible |
| 01/03/2026 |
4e étage, bureau 400
| Surface |
| 259 – 391 m² |
| Durée |
| 3-10 Ans |
| Loyer |
| 127,24 € /m²/an 10,60 € /m²/mois 49 803 € /an 4 150 € /mois |
| Type de bien |
| Bureau |
| État |
| Construction achevée |
| Disponible |
| Maintenant |
4e étage, bureau 410
| Surface |
| 688 m² |
| Durée |
| 3 Ans |
| Loyer |
| 276,61 € /m²/an 23,05 € /m²/mois 190 270 € /an 15 856 € /mois |
| Type de bien |
| Bureau |
| État |
| Meublé et équipé |
| Disponible |
| 01/10/2026 |
2e étage, bureau 200
| Surface | 142 – 1 862 m² |
| Durée | 3-10 Ans |
| Loyer | 254,49 € /m²/an |
| Type de bien | Bureau |
| État | Construction partielle |
| Disponible | Maintenant |
Full floor suite is located on the 2nd floor of this office building. Double door entrance located just off the elevator bays leads into the large lobby / reception area. There is also a large window lined meeting room located just off the lobby. Straight back from the reception area is another large window lined conference room, perfect for corporate meetings and presentations. As you head through to the right of the reception area, there are 2 private offices and an open area that leads through to a larger departmental area with perimeter offices. Heading back through the space, you'll find another large open area, a file / storage room and IT server room before heading towards a 3rd departmental open area with perimeter private offices. This is an excellent opportunity for Tenant's looking for numerous working areas, departmental zones with managerial offices and meeting rooms for each department. This space has a lot of potential and abundant natural light throughout. INCENTIVE RATE: Landlord is offering 6 months of reduced rent for 3-year lease terms and 12 months of reduced rent for 5+years. Rental incentive rate is $1.15 per square foot and contingent upon Landlord's review and approval of Tenant's financials. Rate increases to $2.30 psf following the incentive rate period. Additional incentives available for Tenants proposing to complete their own tenant improvements. Recently renovated (2023) spec suite with extensive window line offices, kitchen, and center commons for cubicles. Previous tenant was a customer service and management hub for a major government contractor who built the space out to their custom spec. Direct access to the elevators from double door entry. Free covered parking at 3.95 / 1000SF and building signage rights negotiable for half-floor (10,000 SF) tenants and above. NOTE: Full floor tenants would have option to have secure control over the entire floor including hallway and restrooms to incorporate as part of their suite, including reclaiming sections of hallway to combine with current floor plan as laid out, and adding keycard only secure access to the 2nd floor from the elevators and stairwells. A full floor tenant will also be granted 1st choice of building corner for any available top building signage. POTENTIAL DEMISING: There is approx. 6,875 SF of standard office build out on the South wing of the 2nd floor which could be separately demised (or further demised into 1,525 SF and 5,350 SF sections, with the remaining 13,169 SF making up a mostly open floor plan. This could be appealing to a tenant with a need for one of these layout who would like to build out their own space to their custom specifications.
- Le loyer comprend les services publics, les services de l’immeuble et les frais immobiliers.
- Partiellement aménagé comme Bureau standard
- Principalement open space
- Convient pour 4 à 161 personnes
- Salles de conférence
- Ventilation et chauffage centraux
- Aire de réception
- Accès aux ascenseurs
- Salle d’impression/photocopie
- Toilettes privées
- Espace d’angle
- Hauts plafonds
- Plafonds suspendus
- Éclairage encastré
- Lumière naturelle
- Open space
- Large upgraded lobby / reception area
- Multiple larger offices / conference room options
- Massive window lines for interior private offices
- Main entrance double doors right outside elevators
- Dramatic views over the primary building entrance
- Huge open areas ready for cubicles or work benches
3e étage, bureau 300
| Surface | 961 m² |
| Durée | 1-5 Ans |
| Loyer | 138,31 € /m²/an |
| Type de bien | Bureau |
| État | Meublé et équipé |
| Disponible | 01/03/2026 |
INCENTIVE RATE: Landlord is offering 6 months of reduced rent for 3-year lease terms and 12 months of reduced rent for 5+years. Rental incentive rate is $1.25 per square foot and contingent upon Landlord's review and approval of Tenant's financials. Rate increases to $2.50 psf following the incentive rate period. Recently renovated (2023) spec suite with extensive window line offices, kitchen, and center commons for cubicles. Previous tenant was a customer service and management hub for a major government contractor who built the space out to their custom spec. Direct access to the elevators from double door entry. Free covered parking at 3.95 / 1000SF and building signage rights negotiable for half-floor (10,000 SF) tenants and above.
- Le loyer comprend les services publics, les services de l’immeuble et les frais immobiliers.
- Principalement open space
- Convient pour 26 à 83 personnes
- Espace en excellent état
- Ventilation et chauffage centraux
- Aire de réception
- Accès aux ascenseurs
- Espace d’angle
- Lumière naturelle
- Atrium
- Open space
- Views toward Downtown Long Beach and Pacific Ocean
- Newly Renovated with Creative Office Appearance
- Tons of Natural Light and Upgraded LED lighting
- Secure Reception Area with Service Window
- Kitchen, Upgraded Conference Room, and Break Room
- Dramatic Double Door Entrance off Elevator
4e étage, bureau 400
| Surface | 259 – 391 m² |
| Durée | 3-10 Ans |
| Loyer | 127,24 € /m²/an |
| Type de bien | Bureau |
| État | Construction achevée |
| Disponible | Maintenant |
Space is immediately located across from the elevator bays on the 4th Floor of the building and features a reception area, large conference room with kitchenette, 3 window lined private offices, 2 interior offices and an open area. INCENTIVE RATE: Landlord is offering 6 months of reduced rent for 3-year lease terms and 12 months of reduced rent for 5+years. Rental incentive rate is $1.15 per square foot and contingent upon Landlord's review and approval of Tenant's financials. Rate increases to $2.30 psf following the incentive rate period. NOTE: New configuration option would split the suite into ~2,790sf and ~1,409sf. This has yet to be built out and we are open to these options as alternatives to taking the full 4,216sf space.
- Le loyer comprend les services publics, les services de l’immeuble et les frais immobiliers.
- Entièrement aménagé comme Bureau standard
- Principalement open space
- Convient pour 7 à 34 personnes
- 5 bureaux privés
- Salles de conférence
- Ventilation et chauffage centraux
- Aire de réception
- Accès aux ascenseurs
- Espace d’angle
- Lumière naturelle
- Top Floor Expansive Views to DTLB & Pacific Ocean
- Extra large conference room for dramatic impact
- Highly functional lobby and reception for guests
- Upgraded Title 24 Lighting and Connectivity
- Presitigious Double Door Entrance off Elevators
4e étage, bureau 410
| Surface | 688 m² |
| Durée | 3 Ans |
| Loyer | 276,61 € /m²/an |
| Type de bien | Bureau |
| État | Meublé et équipé |
| Disponible | 01/10/2026 |
- Le loyer comprend les services publics, les services de l’immeuble et les frais immobiliers.
- Convient pour 19 à 60 personnes
- 22 bureaux privés
- 2 salles de conférence
- Plafonds finis: 3,05 mètres
- Espace en excellent état
- Plug & Play
- Ventilation et chauffage centraux
- Aire de réception
- Salle d’impression/photocopie
- Plafonds suspendus
APERÇU DU BIEN
Excellent corporate office building located near 405 Freeway in Long Beach, California. We currently have multiple suites available, ranging from 2,117 SF to 4,213 SF, as well as the full 2nd floor, totaling 20,044 SF. In addition, the building features an updated lobby as well as an on-site gym facility and ample parking with a multi-story parking garage and spaces provided free of charge.
- Accès 24 h/24
- Centre de fitness
- Signalisation
- Panneau monumental
- Climatisation
INFORMATIONS SUR L’IMMEUBLE
OCCUPANTS
- ÉTAGE
- NOM DE L’OCCUPANT
- 4e
- OLN Inc
- 1er
- Stars Behavioral Health Group
Présenté par

Freeway Business Center | 1501 Hughes Way
Hum, une erreur s’est produite lors de l’envoi de votre message. Veuillez réessayer.
Merci ! Votre message a été envoyé.


















