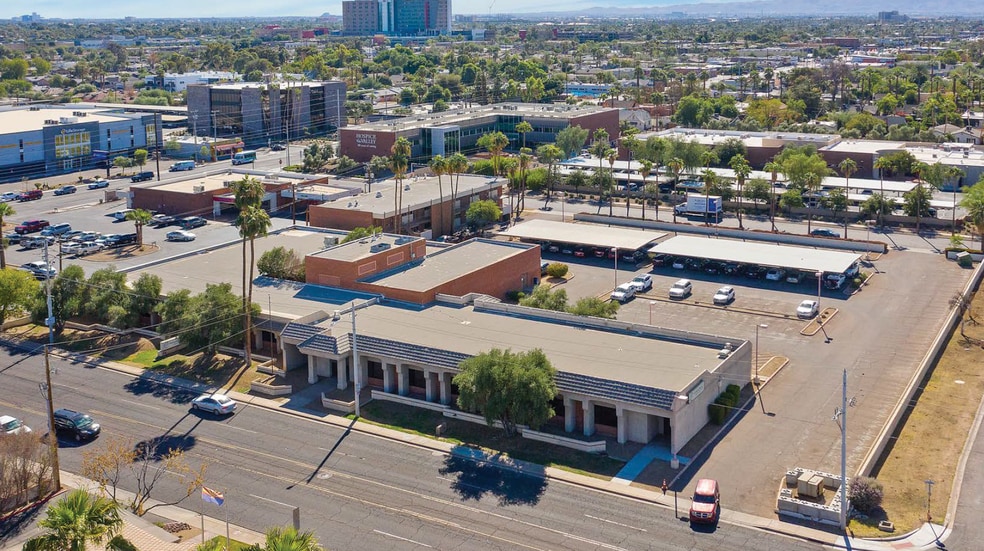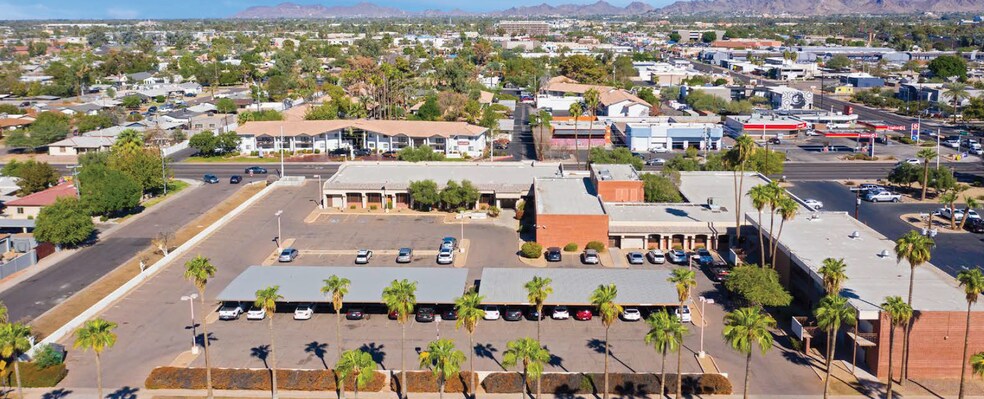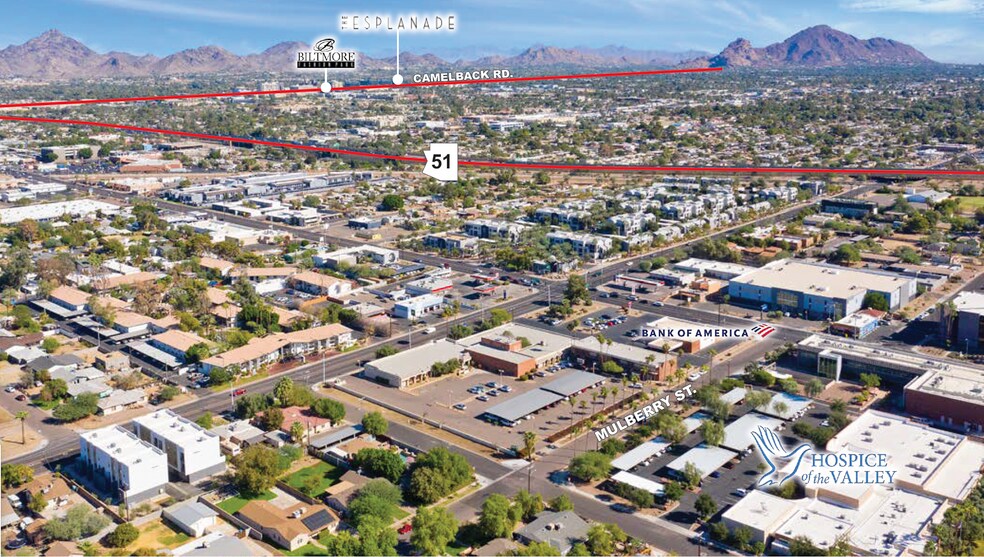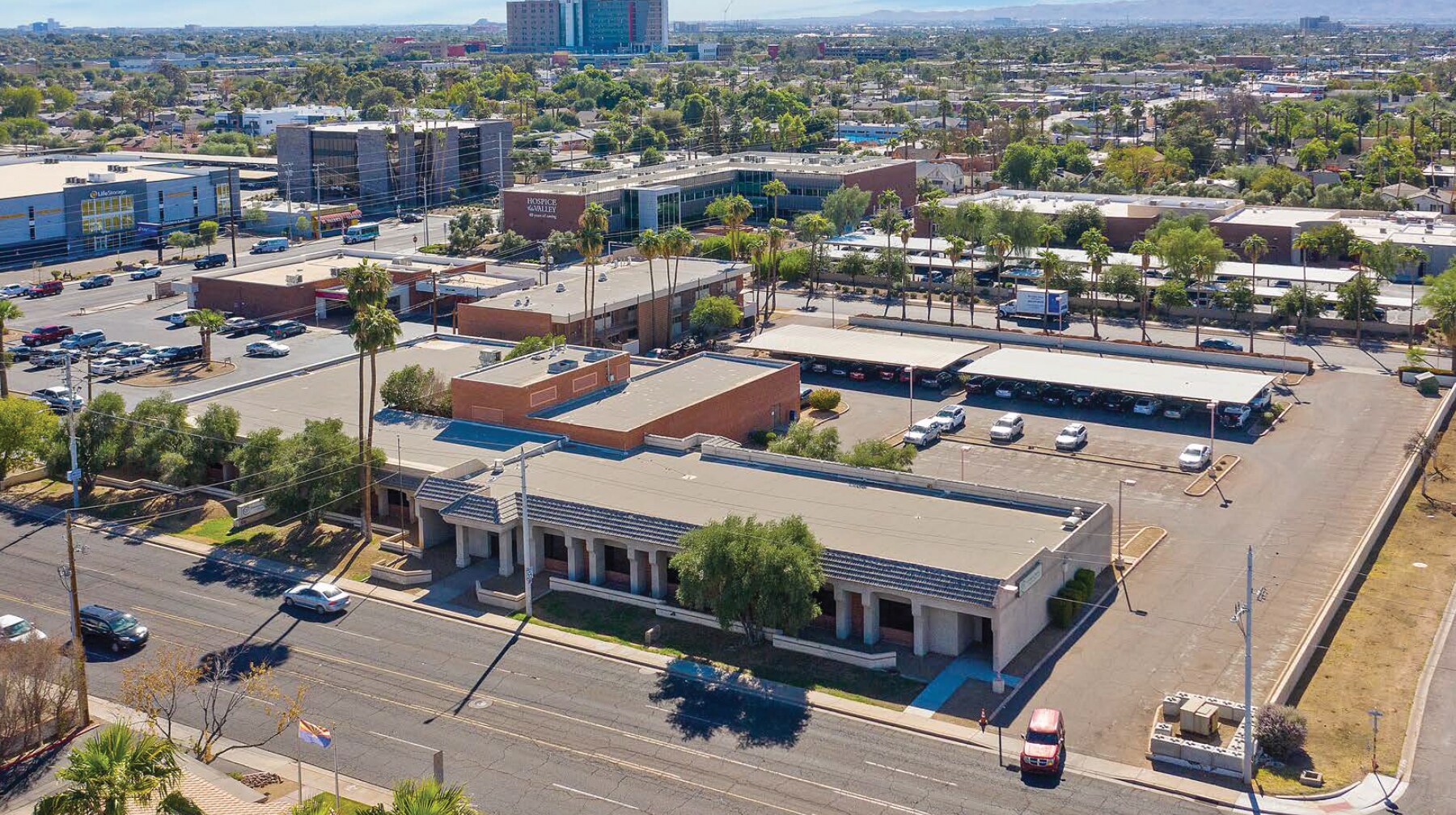Connectez-vous/S’inscrire
Votre e-mail a été envoyé.
1501-1515 E Osborn Rd Bureau 3 037 m² À vendre Phoenix, AZ 85016 6 086 795 € (2 004,27 €/m²) Taux de capitalisation 8,21 %



Certaines informations ont été traduites automatiquement.
INFORMATIONS PRINCIPALES SUR L'INVESTISSEMENT
- High-density residential and employment area
- Simplified Property Management
- Rare Central Phoenix/Midtown site
RÉSUMÉ ANALYTIQUE
• Reliable income stream with stable cash flow from a long-term net lease with a single tenant
• Anchored by Community Partners Integrated Healthcare (±23,000 SF | Lease through 2031)
• Simplified property management
• A variety of diverse professional services balance the remainder of the project including healthcare, consulting, real estate, photography
• Gross Operating Income of $772,825
• Weighted Average Lease Term (WALT) of 5.33 Years
• Rare Central Phoenix/Midtown site sitting on ±2.40 acres
• Zoned R-5 (Multifamily Residential) allowing for future redevelopment potential
• Minutes from Camelback Corridor, Central Avenue, I-10, and SR-51
• High-density residential and employment area
• Anchored by Community Partners Integrated Healthcare (±23,000 SF | Lease through 2031)
• Simplified property management
• A variety of diverse professional services balance the remainder of the project including healthcare, consulting, real estate, photography
• Gross Operating Income of $772,825
• Weighted Average Lease Term (WALT) of 5.33 Years
• Rare Central Phoenix/Midtown site sitting on ±2.40 acres
• Zoned R-5 (Multifamily Residential) allowing for future redevelopment potential
• Minutes from Camelback Corridor, Central Avenue, I-10, and SR-51
• High-density residential and employment area
BILAN FINANCIER (RÉEL - 2024) |
ANNUEL | ANNUEL PAR m² |
|---|---|---|
| Revenu de location brut |
-

|
-

|
| Autres revenus |
-

|
-

|
| Perte due à la vacance |
-

|
-

|
| Revenu brut effectif |
-

|
-

|
| Résultat net d’exploitation |
641 747 €

|
211,32 €

|
BILAN FINANCIER (RÉEL - 2024)
| Revenu de location brut | |
|---|---|
| Annuel | - |
| Annuel par m² | - |
| Autres revenus | |
|---|---|
| Annuel | - |
| Annuel par m² | - |
| Perte due à la vacance | |
|---|---|
| Annuel | - |
| Annuel par m² | - |
| Revenu brut effectif | |
|---|---|
| Annuel | - |
| Annuel par m² | - |
| Résultat net d’exploitation | |
|---|---|
| Annuel | 641 747 € |
| Annuel par m² | 211,32 € |
INFORMATIONS SUR L’IMMEUBLE
Type de vente
Investissement
Type de bien
Bureau
Sous-type de bien
Médical
Surface de l’immeuble
3 037 m²
Classe d’immeuble
B
Année de construction
1990
Prix
6 086 795 €
Prix par m²
2 004,27 €
Taux de capitalisation
8,21 %
RNE
499 859 €
Occupation
Mono
Hauteur du bâtiment
2 étages
Surface type par étage
1 519 m²
Coefficient d’occupation des sols de l’immeuble
0,31
Surface du lot
0,97 ha
Zonage
R-5 - R-5
Stationnement
79 places (26,01 places par 1 000 m² loué)
PRINCIPAUX OCCUPANTS
- OCCUPANT
- SECTEUR D’ACTIVITÉ
- m² OCCUPÉS
- LOYER/m²
- FIN DU BAIL
- Community Partners Integrated Healthcare
- Santé et assistance sociale
- 2 137 m²
- -
- -
- Dynamic Living Counseling
- -
- 332 m²
- -
- -
| OCCUPANT | SECTEUR D’ACTIVITÉ | m² OCCUPÉS | LOYER/m² | FIN DU BAIL | ||
| Community Partners Integrated Healthcare | Santé et assistance sociale | 2 137 m² | - | - | ||
| Dynamic Living Counseling | - | 332 m² | - | - |
1 1
Walk Score®
Très praticable à pied (72)
Bike Score®
Très praticable en vélo (81)
TAXES FONCIÈRES
| Numéro de parcelle | 118-11-036J | Évaluation des aménagements | 0 € (2025) |
| Évaluation du terrain | 0 € (2025) | Évaluation totale | 206 832 € (2025) |
TAXES FONCIÈRES
Numéro de parcelle
118-11-036J
Évaluation du terrain
0 € (2025)
Évaluation des aménagements
0 € (2025)
Évaluation totale
206 832 € (2025)
1 sur 4
VIDÉOS
VISITE EXTÉRIEURE 3D MATTERPORT
VISITE 3D
PHOTOS
STREET VIEW
RUE
CARTE
1 sur 1
Présenté par

1501-1515 E Osborn Rd
Vous êtes déjà membre ? Connectez-vous
Hum, une erreur s’est produite lors de l’envoi de votre message. Veuillez réessayer.
Merci ! Votre message a été envoyé.



