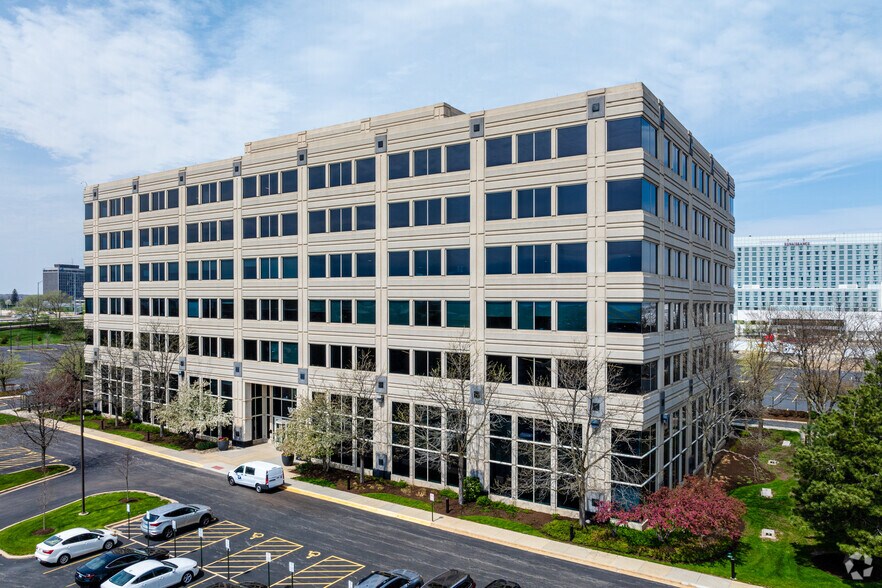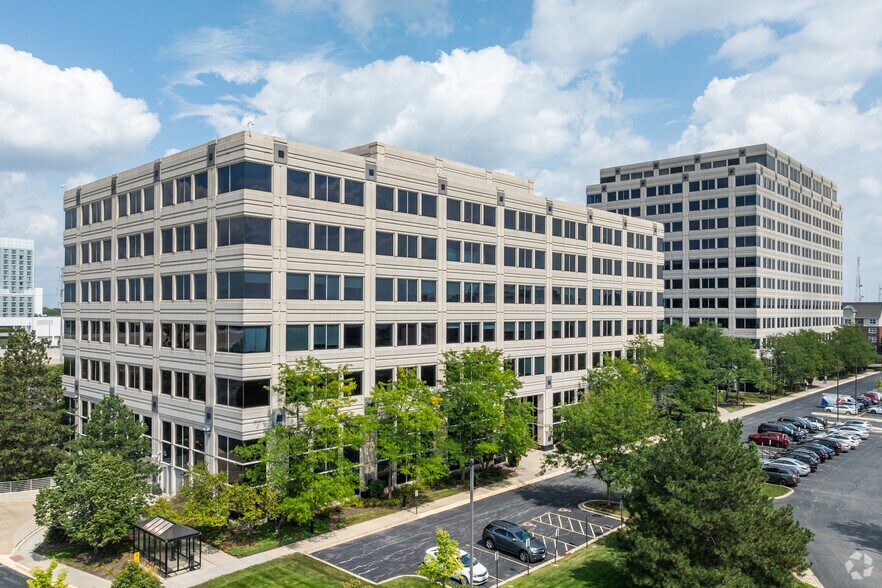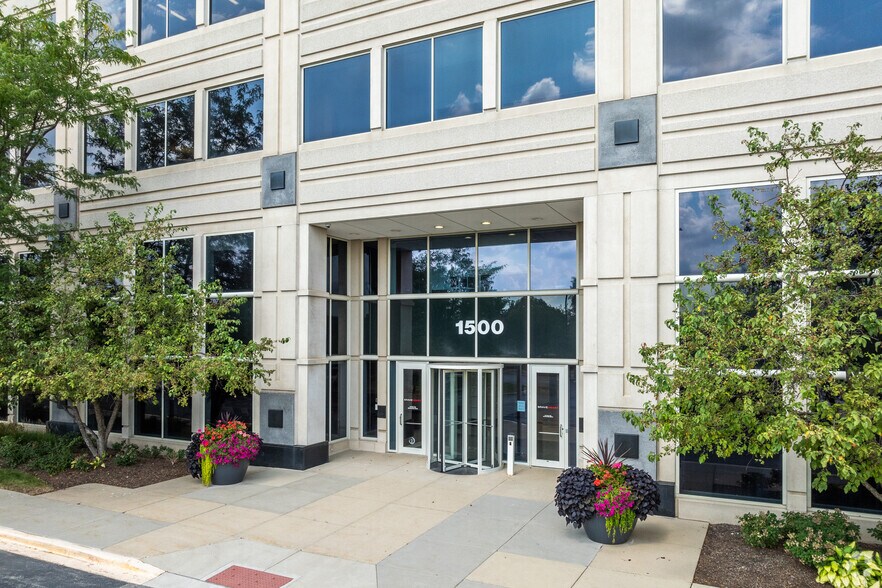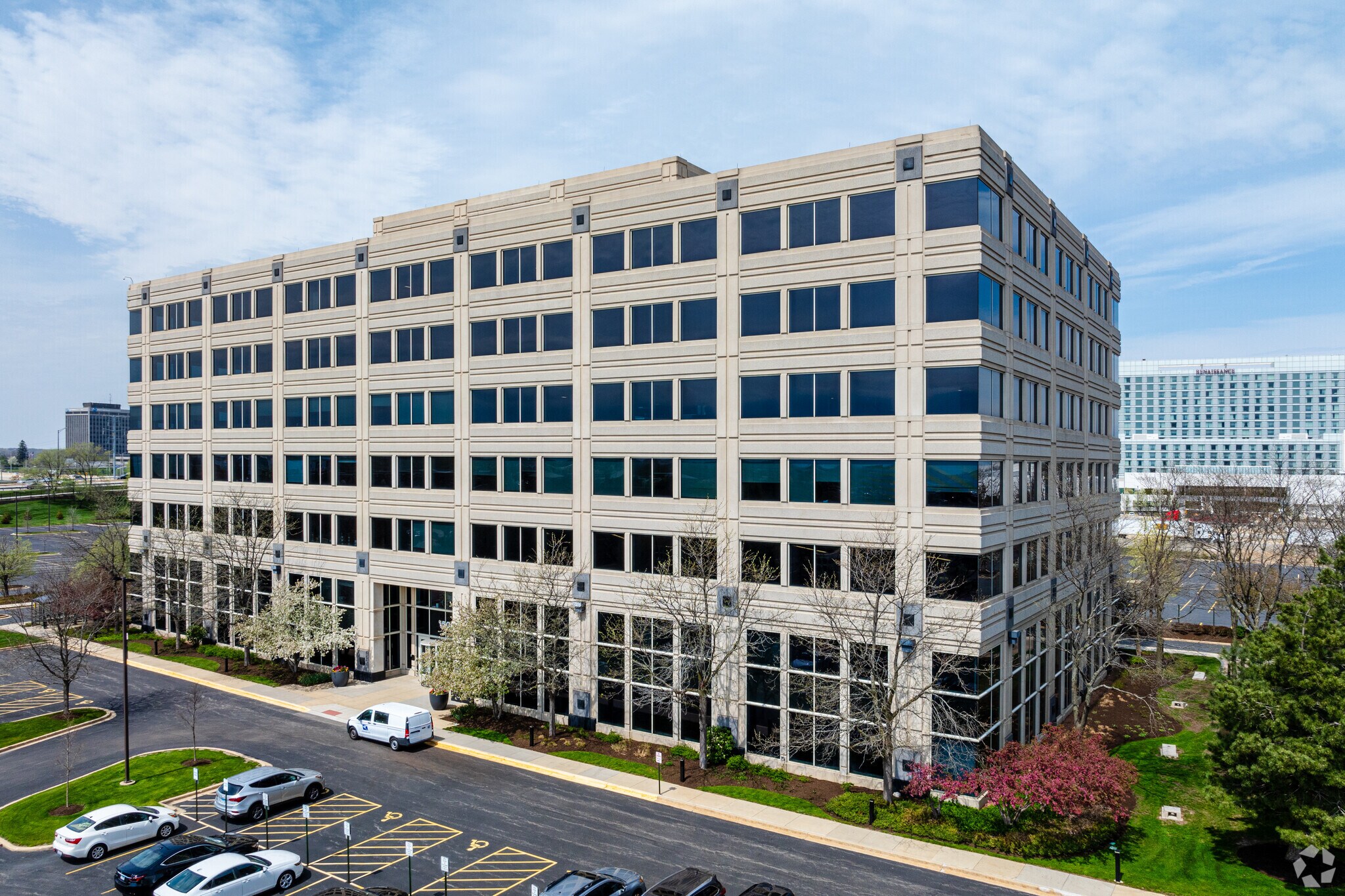Votre e-mail a été envoyé.
Certaines informations ont été traduites automatiquement.
INFORMATIONS PRINCIPALES
- Premier office space designed with high-tech features and modern efficiencies in a vibrant suburban town outside of Chicago.
- Pedestrian-friendly locale, just a short stroll to a variety of shops, dining options, hotels, and essential retailers.
- Top-notch amenities include a private gym with locker rooms and showers, a café, and training rooms with an entire line of A/V and sound.
- Received the prestigious BOMA 360 designation over several years for its gold-standard operations and property management performance.
TOUS LES ESPACES DISPONIBLES(7)
Afficher les loyers en
- ESPACE
- SURFACE
- DURÉE
- LOYER
- TYPE DE BIEN
- ÉTAT
- DISPONIBLE
Contact broker for more information.
- Entièrement aménagé comme Bureau standard
- Espace en excellent état
- Convient pour 12 à 36 personnes
Contact broker for more information.
- Entièrement aménagé comme Bureau standard
- Convient pour 32 à 100 personnes
Suite 300 features a conference room, reception area, private offices, and direct elevator access—ideal for professional and client-facing needs.
- Entièrement aménagé comme Bureau standard
- Espace en excellent état
- Convient pour 44 à 140 personnes
Suite 550 offers a customizable open layout, private offices, a kitchen, and direct elevator access—providing flexibility and convenience for dynamic teams.
- Partiellement aménagé comme Bureau standard
- Convient pour 31 à 98 personnes
- Disposition open space
- Espace d’angle
Suite 600 is a full-floor opportunity featuring direct elevator access, a customizable open layout, and abundant natural light with expansive windows and scenic views.
- Partiellement aménagé comme Bureau standard
- Convient pour 75 à 237 personnes
- Disposition open space
Suite 710 features a kitchen, open floor plan, and large windows with natural light and views—and can be combined with Suite 750.
- Partiellement aménagé comme Bureau standard
- Convient pour 12 à 39 personnes
- Disposition open space
- Peut être associé à un ou plusieurs espaces supplémentaires pour obtenir jusqu’à 1 766 m² d’espace adjacent.
Suite 750 features an open floor plan, and large windows with natural light and views—and can be combined with Suite 710.
- Partiellement aménagé comme Bureau standard
- Convient pour 36 à 114 personnes
- Disposition open space
- Peut être associé à un ou plusieurs espaces supplémentaires pour obtenir jusqu’à 1 766 m² d’espace adjacent.
| Espace | Surface | Durée | Loyer | Type de bien | État | Disponible |
| 1er étage, bureau 100 | 414 m² | 1-10 Ans | Sur demande Sur demande Sur demande Sur demande | Bureau | Construction achevée | 30 jours |
| 1er étage, bureau 100A | 1 160 m² | 1-10 Ans | Sur demande Sur demande Sur demande Sur demande | Bureau | Construction achevée | 30 jours |
| 3e étage, bureau 300 | 1 619 m² | 1-10 Ans | Sur demande Sur demande Sur demande Sur demande | Bureau | Construction achevée | 30 jours |
| 5e étage, bureau 550 | 1 127 m² | 1-10 Ans | Sur demande Sur demande Sur demande Sur demande | Bureau | Construction partielle | Maintenant |
| 6e étage, bureau 600 | 2 751 m² | 1-10 Ans | Sur demande Sur demande Sur demande Sur demande | Bureau | Construction partielle | Maintenant |
| 7e étage, bureau 710 | 445 m² | 1-10 Ans | Sur demande Sur demande Sur demande Sur demande | Bureau | Construction partielle | Maintenant |
| 7e étage, bureau 750 | 1 321 m² | 1-10 Ans | Sur demande Sur demande Sur demande Sur demande | Bureau | Construction partielle | Maintenant |
1er étage, bureau 100
| Surface |
| 414 m² |
| Durée |
| 1-10 Ans |
| Loyer |
| Sur demande Sur demande Sur demande Sur demande |
| Type de bien |
| Bureau |
| État |
| Construction achevée |
| Disponible |
| 30 jours |
1er étage, bureau 100A
| Surface |
| 1 160 m² |
| Durée |
| 1-10 Ans |
| Loyer |
| Sur demande Sur demande Sur demande Sur demande |
| Type de bien |
| Bureau |
| État |
| Construction achevée |
| Disponible |
| 30 jours |
3e étage, bureau 300
| Surface |
| 1 619 m² |
| Durée |
| 1-10 Ans |
| Loyer |
| Sur demande Sur demande Sur demande Sur demande |
| Type de bien |
| Bureau |
| État |
| Construction achevée |
| Disponible |
| 30 jours |
5e étage, bureau 550
| Surface |
| 1 127 m² |
| Durée |
| 1-10 Ans |
| Loyer |
| Sur demande Sur demande Sur demande Sur demande |
| Type de bien |
| Bureau |
| État |
| Construction partielle |
| Disponible |
| Maintenant |
6e étage, bureau 600
| Surface |
| 2 751 m² |
| Durée |
| 1-10 Ans |
| Loyer |
| Sur demande Sur demande Sur demande Sur demande |
| Type de bien |
| Bureau |
| État |
| Construction partielle |
| Disponible |
| Maintenant |
7e étage, bureau 710
| Surface |
| 445 m² |
| Durée |
| 1-10 Ans |
| Loyer |
| Sur demande Sur demande Sur demande Sur demande |
| Type de bien |
| Bureau |
| État |
| Construction partielle |
| Disponible |
| Maintenant |
7e étage, bureau 750
| Surface |
| 1 321 m² |
| Durée |
| 1-10 Ans |
| Loyer |
| Sur demande Sur demande Sur demande Sur demande |
| Type de bien |
| Bureau |
| État |
| Construction partielle |
| Disponible |
| Maintenant |
1er étage, bureau 100
| Surface | 414 m² |
| Durée | 1-10 Ans |
| Loyer | Sur demande |
| Type de bien | Bureau |
| État | Construction achevée |
| Disponible | 30 jours |
Contact broker for more information.
- Entièrement aménagé comme Bureau standard
- Convient pour 12 à 36 personnes
- Espace en excellent état
1er étage, bureau 100A
| Surface | 1 160 m² |
| Durée | 1-10 Ans |
| Loyer | Sur demande |
| Type de bien | Bureau |
| État | Construction achevée |
| Disponible | 30 jours |
Contact broker for more information.
- Entièrement aménagé comme Bureau standard
- Convient pour 32 à 100 personnes
3e étage, bureau 300
| Surface | 1 619 m² |
| Durée | 1-10 Ans |
| Loyer | Sur demande |
| Type de bien | Bureau |
| État | Construction achevée |
| Disponible | 30 jours |
Suite 300 features a conference room, reception area, private offices, and direct elevator access—ideal for professional and client-facing needs.
- Entièrement aménagé comme Bureau standard
- Convient pour 44 à 140 personnes
- Espace en excellent état
5e étage, bureau 550
| Surface | 1 127 m² |
| Durée | 1-10 Ans |
| Loyer | Sur demande |
| Type de bien | Bureau |
| État | Construction partielle |
| Disponible | Maintenant |
Suite 550 offers a customizable open layout, private offices, a kitchen, and direct elevator access—providing flexibility and convenience for dynamic teams.
- Partiellement aménagé comme Bureau standard
- Disposition open space
- Convient pour 31 à 98 personnes
- Espace d’angle
6e étage, bureau 600
| Surface | 2 751 m² |
| Durée | 1-10 Ans |
| Loyer | Sur demande |
| Type de bien | Bureau |
| État | Construction partielle |
| Disponible | Maintenant |
Suite 600 is a full-floor opportunity featuring direct elevator access, a customizable open layout, and abundant natural light with expansive windows and scenic views.
- Partiellement aménagé comme Bureau standard
- Disposition open space
- Convient pour 75 à 237 personnes
7e étage, bureau 710
| Surface | 445 m² |
| Durée | 1-10 Ans |
| Loyer | Sur demande |
| Type de bien | Bureau |
| État | Construction partielle |
| Disponible | Maintenant |
Suite 710 features a kitchen, open floor plan, and large windows with natural light and views—and can be combined with Suite 750.
- Partiellement aménagé comme Bureau standard
- Disposition open space
- Convient pour 12 à 39 personnes
- Peut être associé à un ou plusieurs espaces supplémentaires pour obtenir jusqu’à 1 766 m² d’espace adjacent.
7e étage, bureau 750
| Surface | 1 321 m² |
| Durée | 1-10 Ans |
| Loyer | Sur demande |
| Type de bien | Bureau |
| État | Construction partielle |
| Disponible | Maintenant |
Suite 750 features an open floor plan, and large windows with natural light and views—and can be combined with Suite 710.
- Partiellement aménagé comme Bureau standard
- Disposition open space
- Convient pour 36 à 114 personnes
- Peut être associé à un ou plusieurs espaces supplémentaires pour obtenir jusqu’à 1 766 m² d’espace adjacent.
VISITES 3D MATTERPORT
Suite 550 - 12,135SF
/2
APERÇU DU BIEN
Braveheart by IndusPAD at 1500 McConnor Parkway offers a destination office for a range of professionals, from the creative and established to the elite and Avant-garde, in a bustling suburban town outside of Chicago. Designed with high-tech features and modern efficiencies, Braveheart is an ideal office as a long-term home for companies, providing move-in ready suites and customized space to best fit unique business needs. This Class A office park is at the center of it all, boasting single offices to full floor opportunities with the options of a fully furnished or full-service coworking setup. Find a short-term space to make long-term plans with executive suites supporting team infrastructure and helping define company status and culture. Rich in amenities, Braveheart has a private gym with locker rooms and showers, lounge spaces for get-togethers and gaming breaks, a cafe to mingle and a courtyard to celebrate, presentation rooms and training rooms with an entire line of A/V and sound, and several different conference rooms and C-suite dens. Flexible space from tenant lounges to meeting areas for a change of scenery throughout the work day or accommodating group breakouts. Within walking distance to plentiful retail and restaurant options where employees will appreciate the convenient access to daycare, banking, shopping, a mall, and health clubs. Commuting is a breeze with Braveheart's prime location just off the Interstate 90/Interstate 290 interchange. Located northwest of the Chicago Loop and O'Hare International Airport, the Schaumburg Area Submarket is booming. Over the past 50 years, the area has transformed from a small farming community into a thriving economic center home to more businesses in Illinois than any community outside Chicago's Central Business District. The Schaumburg Area is a leader in live-work-play development with its high concentration of Fortune 500 headquarters, exhibition and entertainment centers, medical facilities, hotels, shopping centers, and restaurants. When high-end work environments, connectivity, and convenience are key, Braveheart is the ideal destination.
- Accès 24 h/24
- Installations de conférences
- Cour
- Centre de fitness
- Property Manager sur place
- Signalisation
- Agents de sécurité sur place
INFORMATIONS SUR L’IMMEUBLE
OCCUPANTS
- ÉTAGE
- NOM DE L’OCCUPANT
- SECTEUR D’ACTIVITÉ
- 4e
- Fastmore Logistics
- Transport et entreposage
- 4e
- Fulcrum Digital
- Services professionnels, scientifiques et techniques
- 2e
- Gems by IndusPAD LLC
- Immobilier
- 5e
- Jensen Hughes
- Services professionnels, scientifiques et techniques
- Inconnu
- Regus
- Immobilier
Présenté par

Braveheart I | 1500 McConnor Pky
Hum, une erreur s’est produite lors de l’envoi de votre message. Veuillez réessayer.
Merci ! Votre message a été envoyé.



















