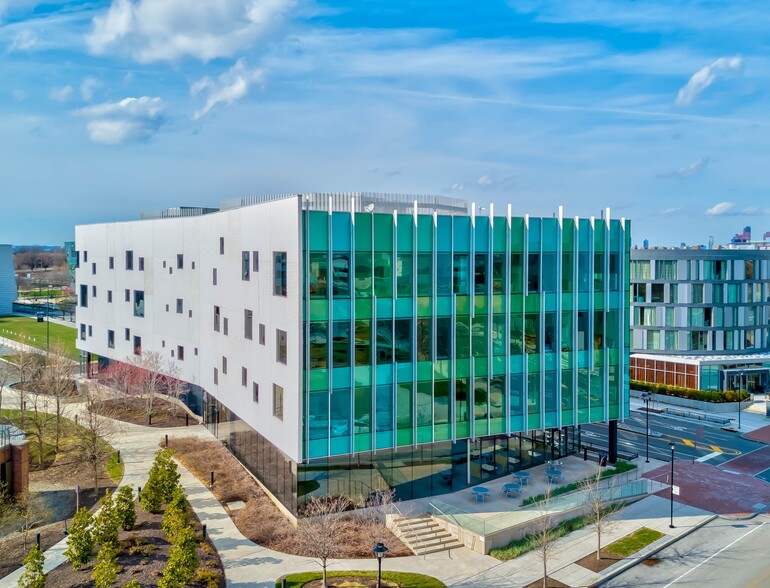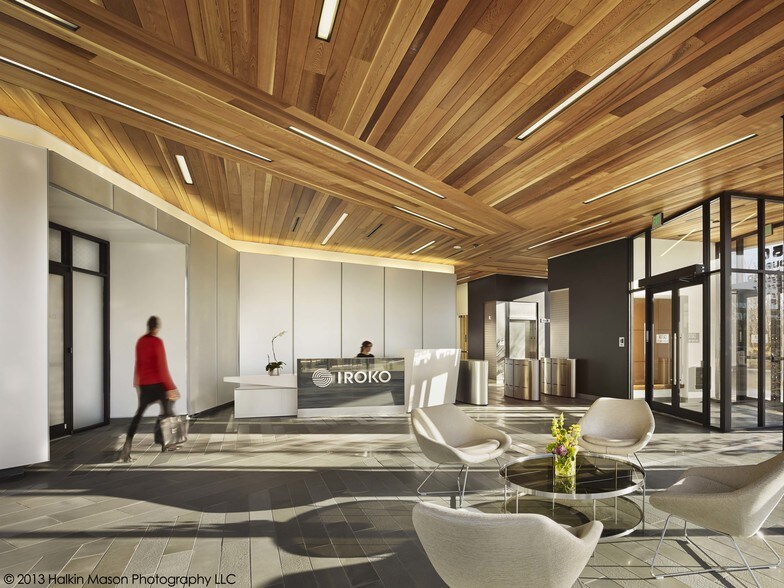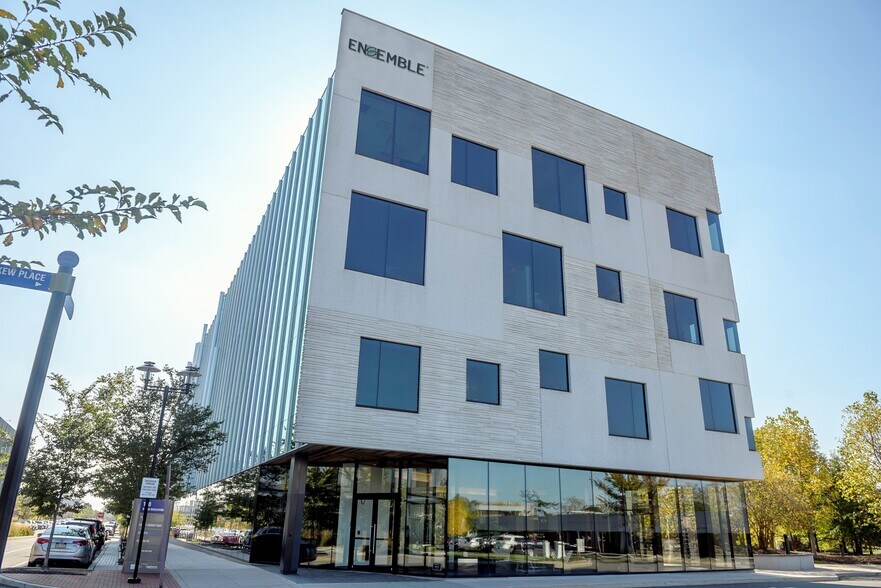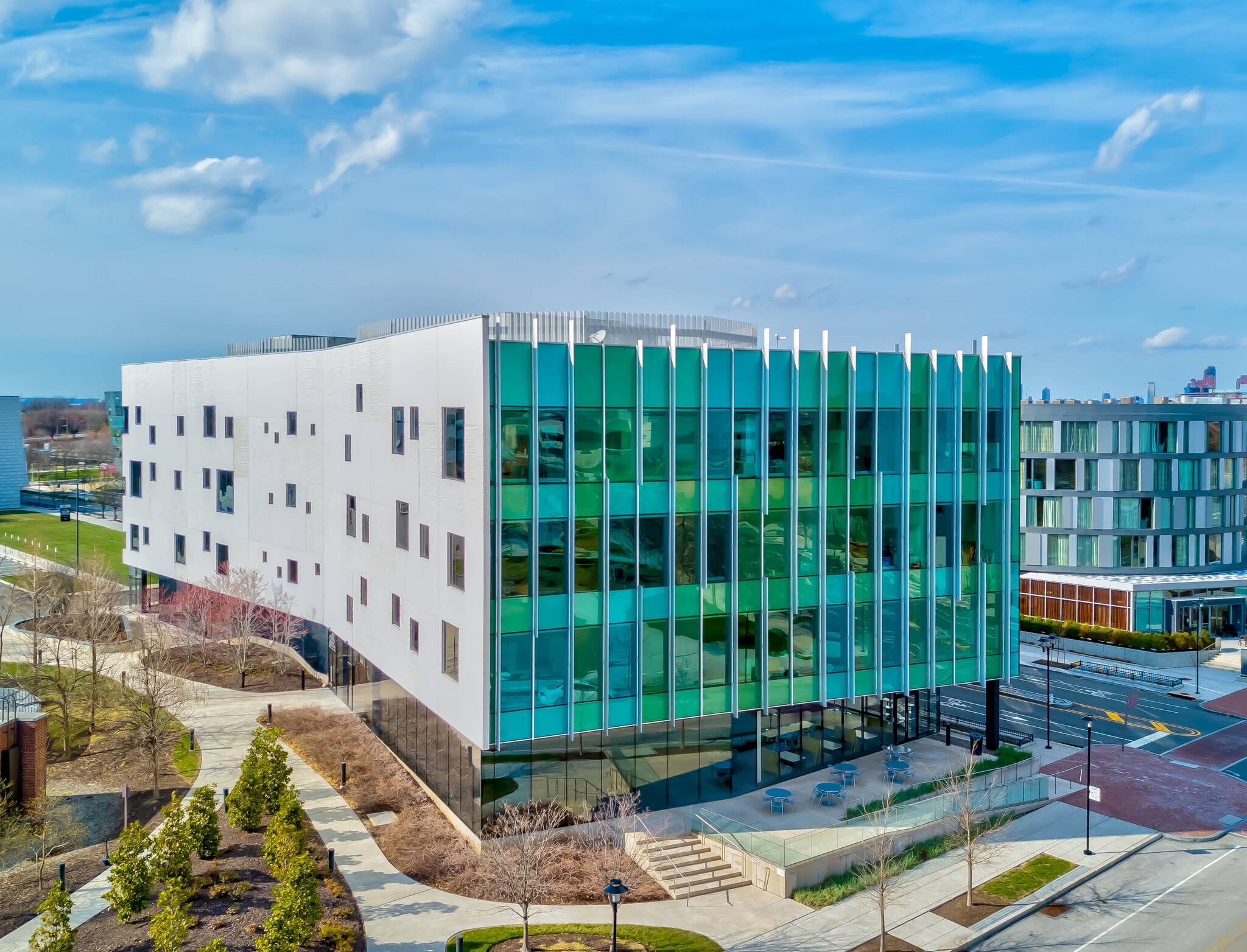Votre e-mail a été envoyé.
Certaines informations ont été traduites automatiquement.
INFORMATIONS PRINCIPALES
- Free on site parking
- Plenty of natural light
- Distinctive Class A office
- One-of-a-kind campus environment
- Minutes from the Airport, Center City, and University City
- Shared Kitchen/Pantry Area
TOUS LES ESPACE DISPONIBLES(1)
Afficher les loyers en
- ESPACE
- SURFACE
- DURÉE
- LOYER
- TYPE DE BIEN
- ÉTAT
- DISPONIBLE
Large corner suite with floor-to-ceiling windows, featuring one large conference room as well as two smaller conference rooms. The space includes a dedicated reception area, copy room with sink, and a shared kitchen for floor tenants.
- Le loyer ne comprend pas les services publics, les frais immobiliers ou les services de l’immeuble.
- Principalement open space
- 7 bureaux privés
- Espace en excellent état
- Ventilation et chauffage centraux
- Espace d’angle
- Open space
- Entièrement aménagé comme Bureau standard
- Convient pour 16 à 49 personnes
- 3 salles de conférence
- Plug & Play
- Aire de réception
- CVC disponible en-dehors des heures ouvrables
| Espace | Surface | Durée | Loyer | Type de bien | État | Disponible |
| 2e étage, bureau 200 | 562 m² | Négociable | Sur demande Sur demande Sur demande Sur demande | Bureau | Construction achevée | Maintenant |
2e étage, bureau 200
| Surface |
| 562 m² |
| Durée |
| Négociable |
| Loyer |
| Sur demande Sur demande Sur demande Sur demande |
| Type de bien |
| Bureau |
| État |
| Construction achevée |
| Disponible |
| Maintenant |
2e étage, bureau 200
| Surface | 562 m² |
| Durée | Négociable |
| Loyer | Sur demande |
| Type de bien | Bureau |
| État | Construction achevée |
| Disponible | Maintenant |
Large corner suite with floor-to-ceiling windows, featuring one large conference room as well as two smaller conference rooms. The space includes a dedicated reception area, copy room with sink, and a shared kitchen for floor tenants.
- Le loyer ne comprend pas les services publics, les frais immobiliers ou les services de l’immeuble.
- Entièrement aménagé comme Bureau standard
- Principalement open space
- Convient pour 16 à 49 personnes
- 7 bureaux privés
- 3 salles de conférence
- Espace en excellent état
- Plug & Play
- Ventilation et chauffage centraux
- Aire de réception
- Espace d’angle
- CVC disponible en-dehors des heures ouvrables
- Open space
APERÇU DU BIEN
Designed by DIGSAU Architects, 150 Rouse Boulevard is a four-story LEED Gold certified building offering approximately 56,000 RSF of Class A office space in the Philadelphia Navy Yard. Floor to ceiling glass windows maximize natural light and free on-site parking is included. The building is situated at the intersection of Intrepid Ave and Rouse Blvd, neighboring award-winning Central Green Park and the Navy Yard's Courtyard Marriott, and allows for walking to several nearby amenities.
- Accès contrôlé
- Concierge
- Centre de fitness
- Property Manager sur place
- Station de recharge de voitures
- Panneau monumental
- Sièges extérieurs
INFORMATIONS SUR L’IMMEUBLE
Présenté par

150 Rouse Blvd
Hum, une erreur s’est produite lors de l’envoi de votre message. Veuillez réessayer.
Merci ! Votre message a été envoyé.







